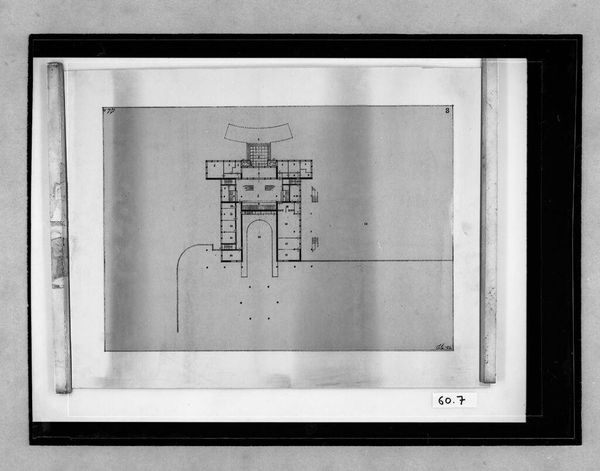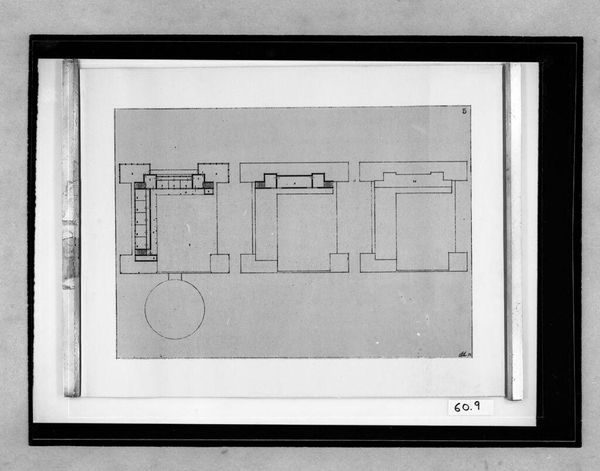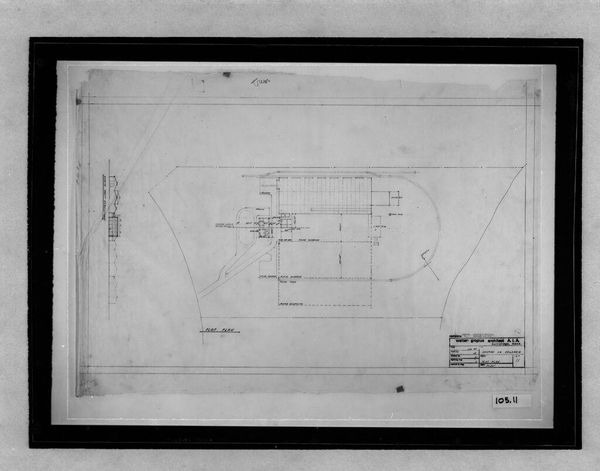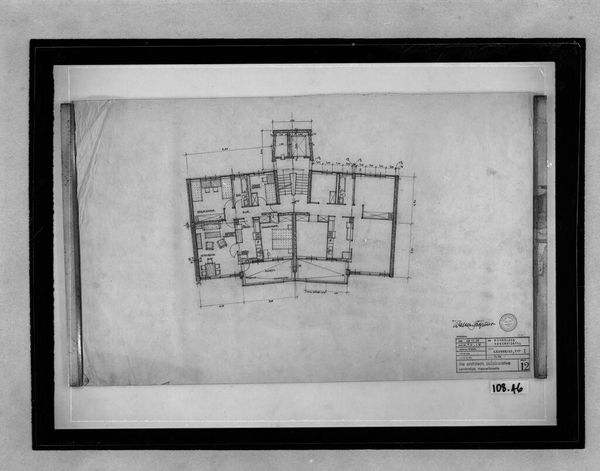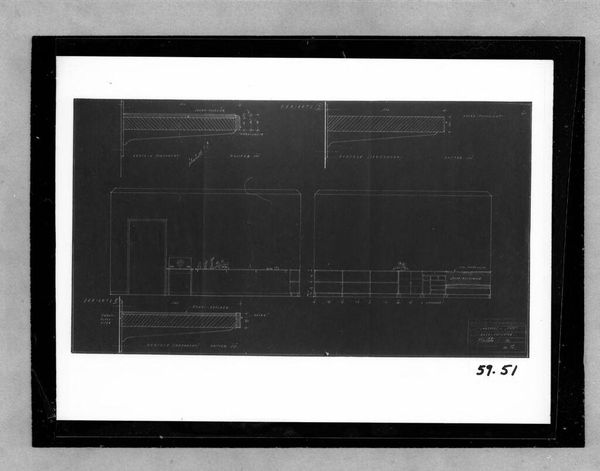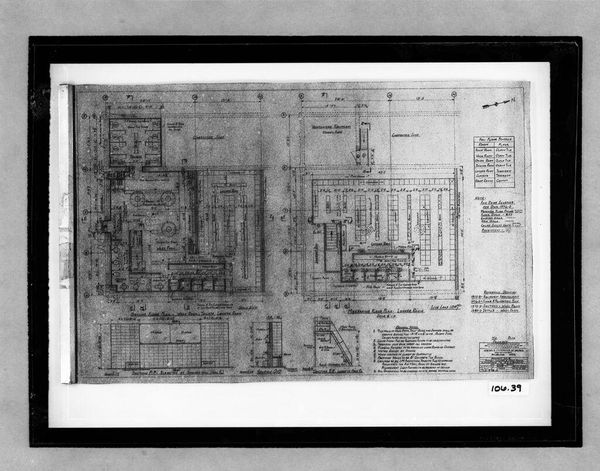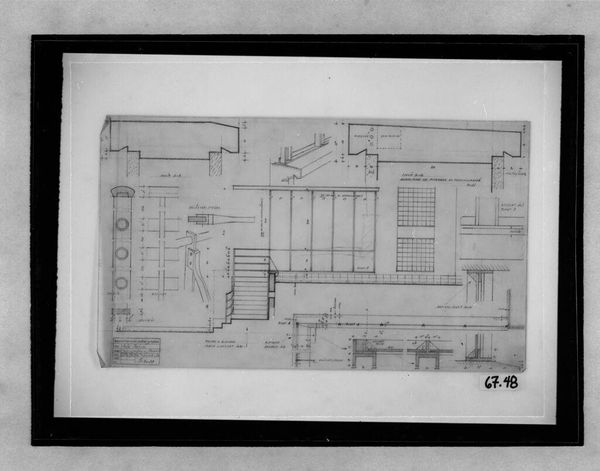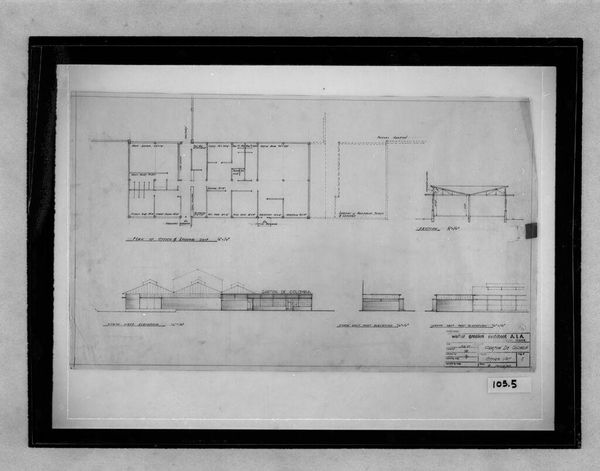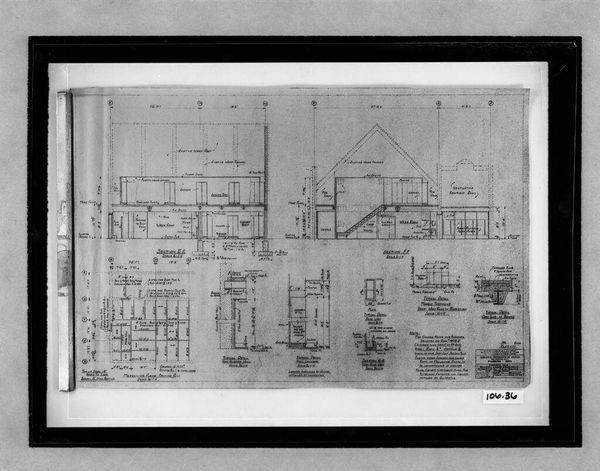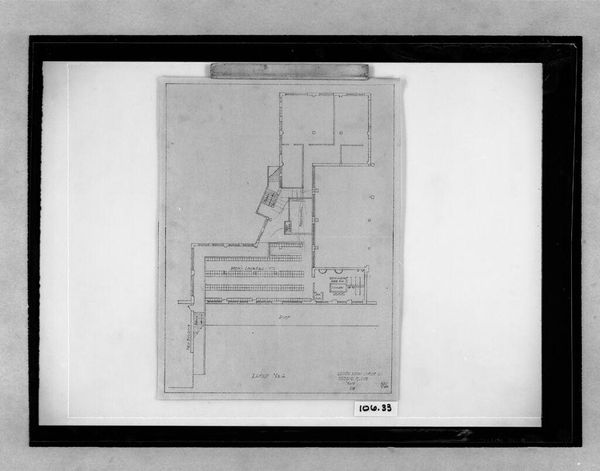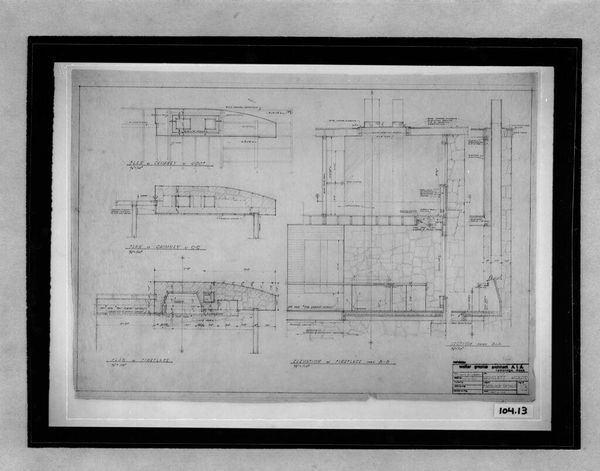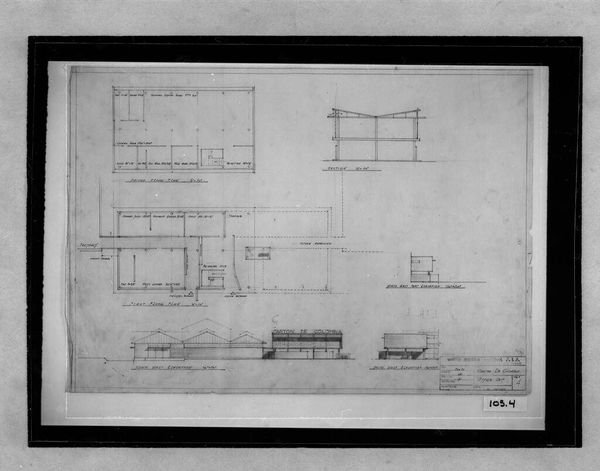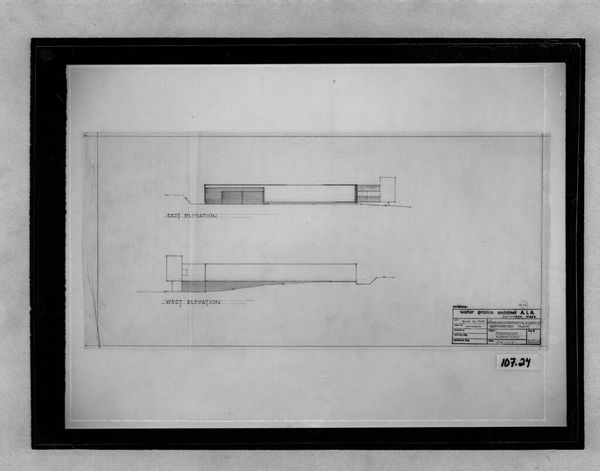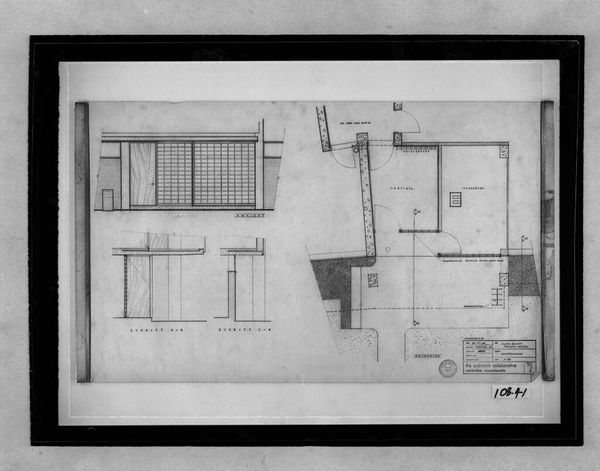
Dimensions: sheet: 53.6 x 72.9 cm (21 1/8 x 28 11/16 in.)
Copyright: CC0 1.0
Editor: This is Hanns Dustmann’s plan for a Club House in Argentina, created between 1931 and 1932. It's a detailed architectural drawing; you can almost feel the weight of the materials intended for this building. What's your take on it? Curator: Well, considering the social context of Argentina in the 30s, one wonders about the labor involved. Who would have built this club, and what were their working conditions? The plan speaks of leisure, but whose leisure was it intended to be? Editor: That’s a perspective I hadn’t considered. It really makes you think about the unseen hands behind the structure. Curator: Exactly. It's about interrogating the process and power dynamics inherent in the construction of such a space. Editor: Thank you! I'll remember that approach. Curator: My pleasure; every artifact tells a story of production and consumption.
Comments
No comments
Be the first to comment and join the conversation on the ultimate creative platform.
