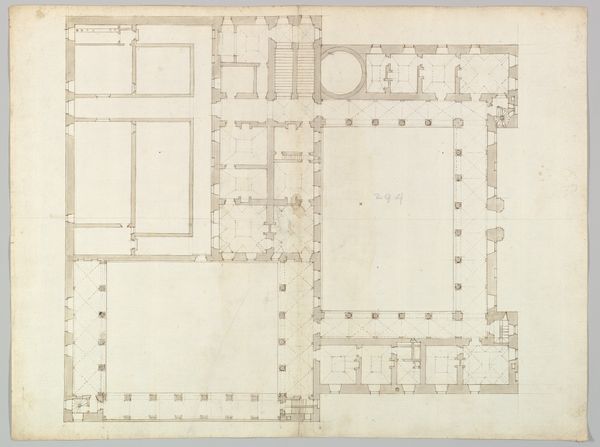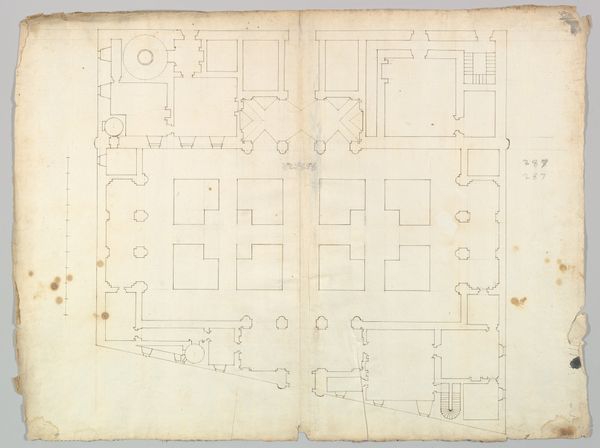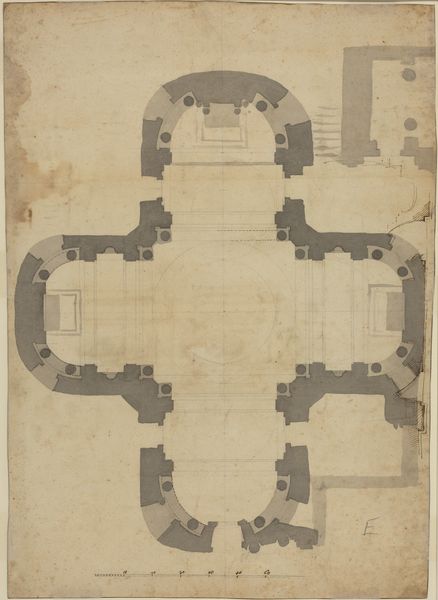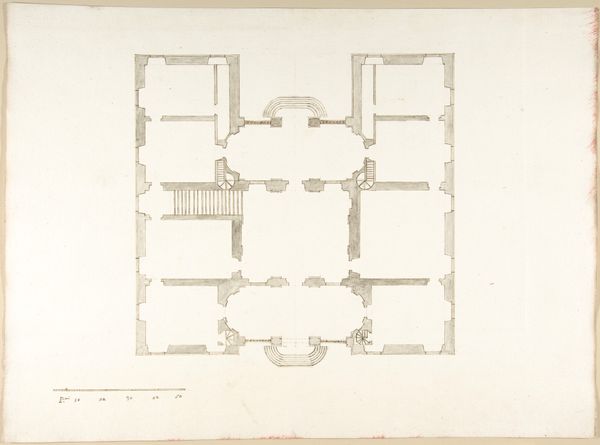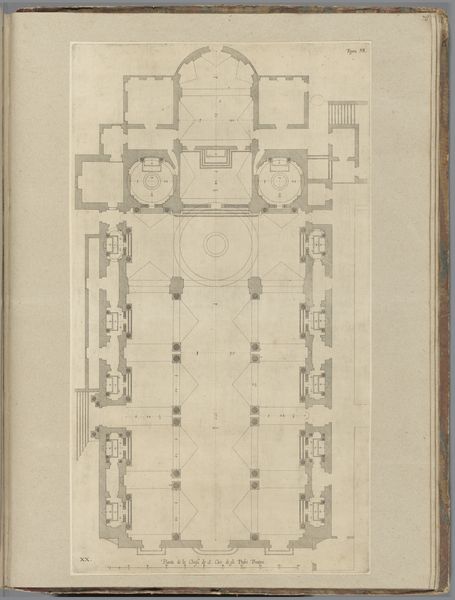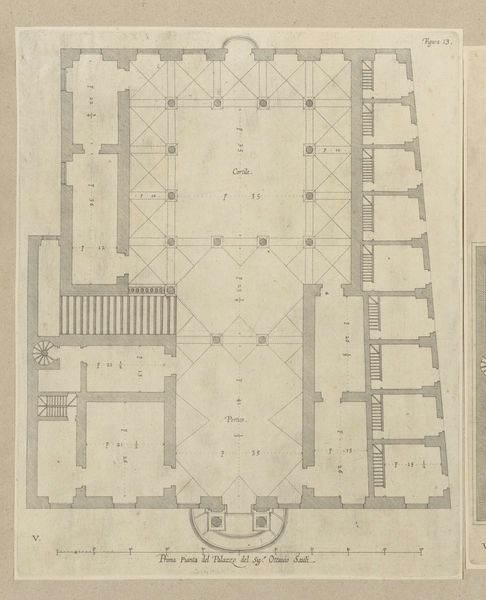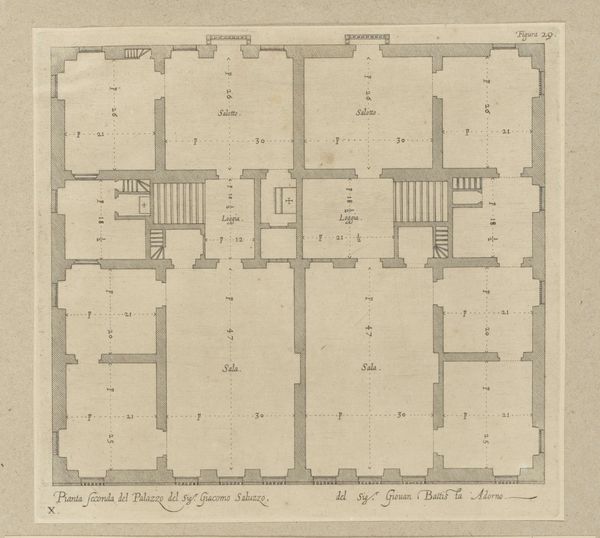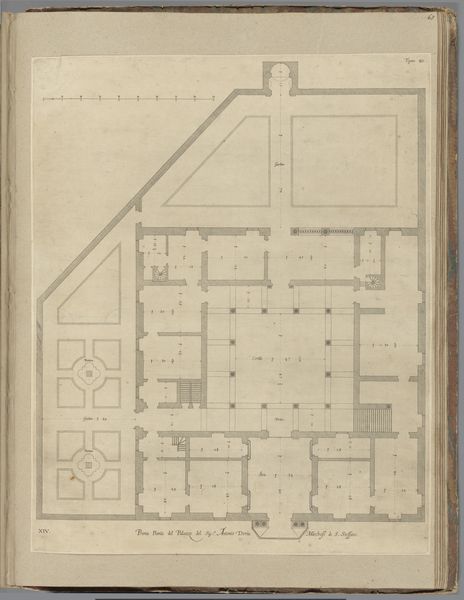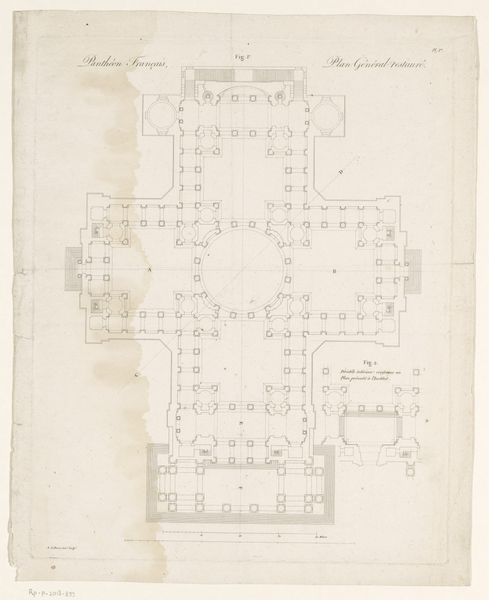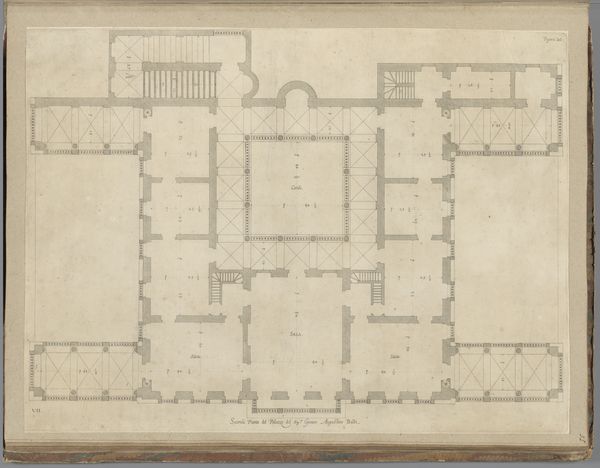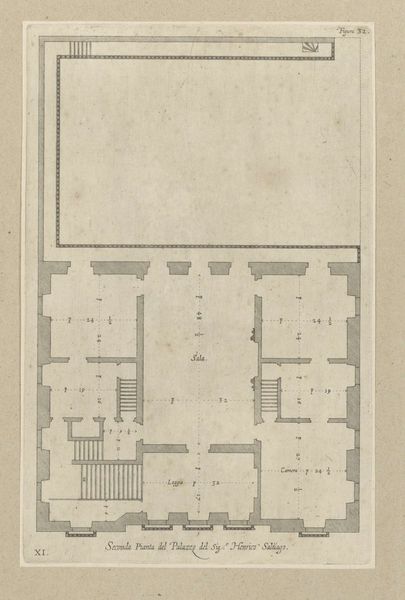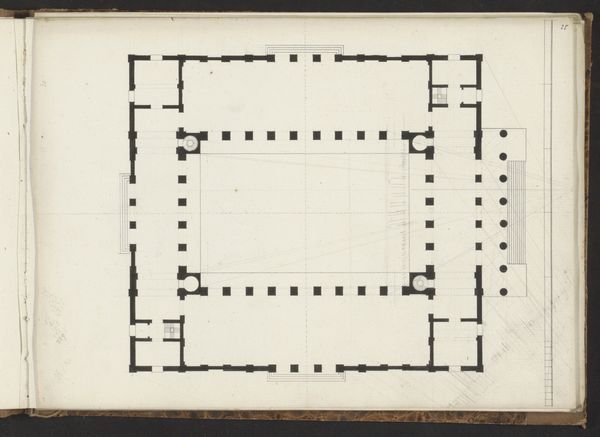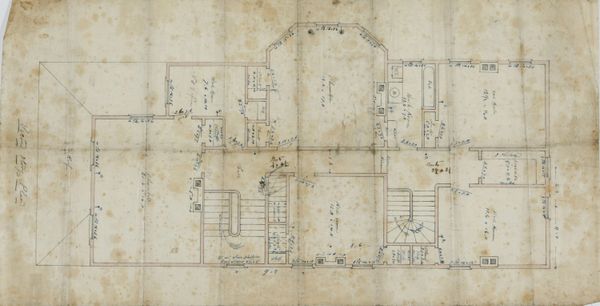
Palazzo Farnese, plan, ground floor (recto) blank (verso) 1500 - 1560
0:00
0:00
drawing, print, ink, architecture
#
drawing
# print
#
11_renaissance
#
ink
#
italian-renaissance
#
architecture
Dimensions: sheet: 27 11/16 x 20 1/2 in. (70.3 x 52 cm)
Copyright: Public Domain
This ground floor plan of the Palazzo Farnese was drawn anonymously, date unknown, and depicts the layout of one of Rome's most impressive High Renaissance palaces. The Palazzo, commissioned by the Farnese family, was a tangible display of power and status during a period of intense social and political maneuvering in Rome. Architecture during the Renaissance was not just about aesthetics; it was a statement of identity, reflecting the patron's aspirations. This plan reveals a deliberate organization of space, where proportion and symmetry speak to the family's desire for control and order. Consider the way domestic life would unfold within these walls, influencing the power dynamics and social interactions of its inhabitants. With its massive scale and imposing design, the Palazzo served as a backdrop against which the theatre of daily life played out.
Comments
No comments
Be the first to comment and join the conversation on the ultimate creative platform.
