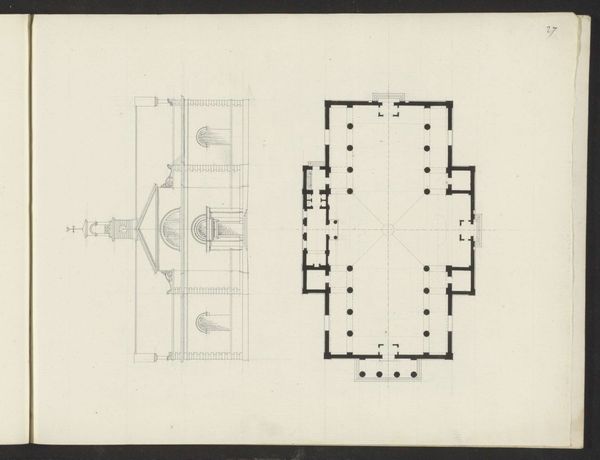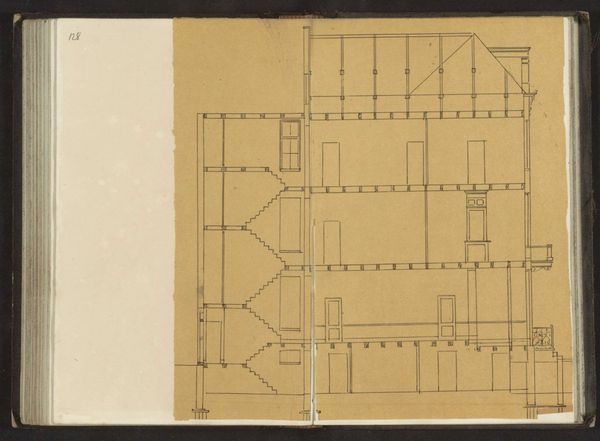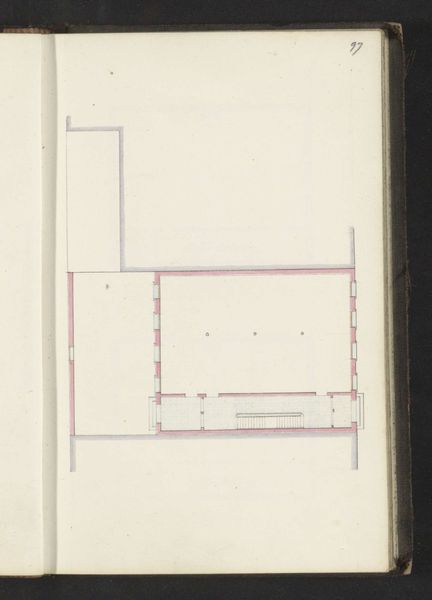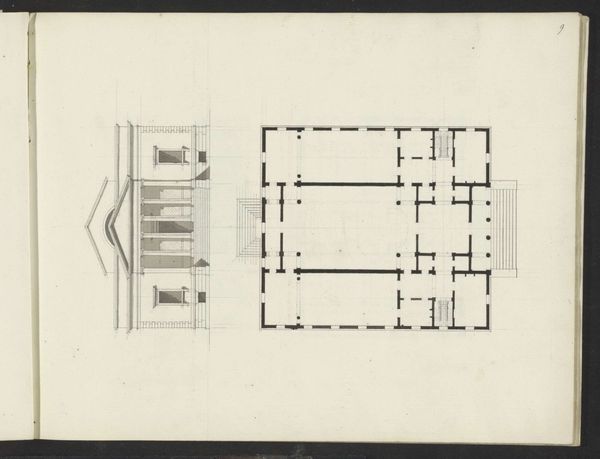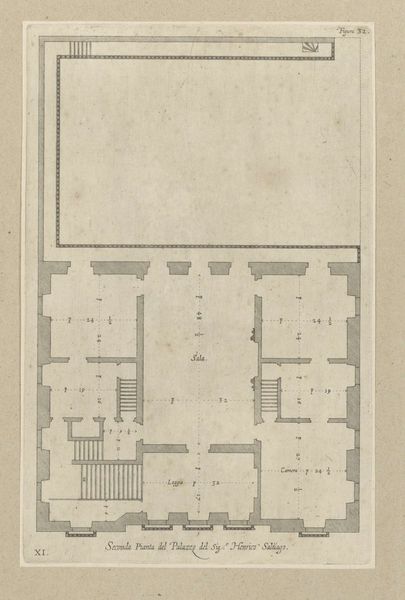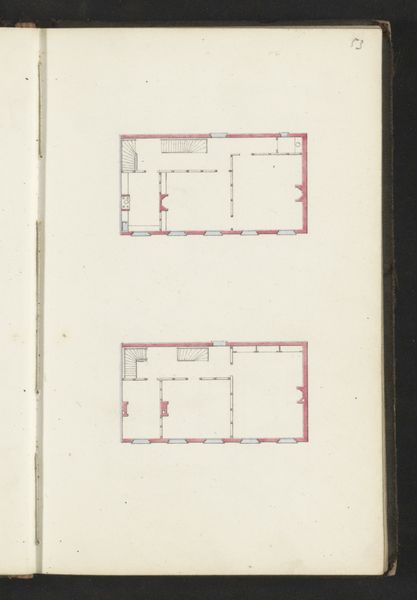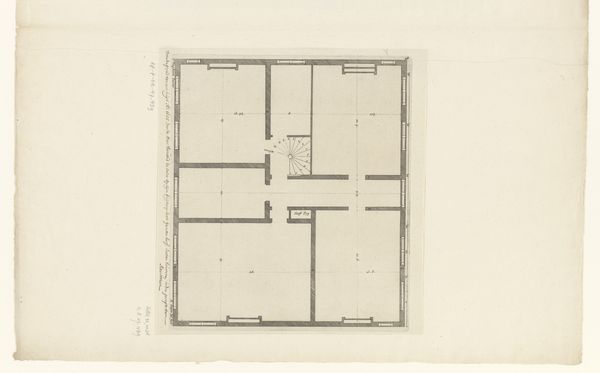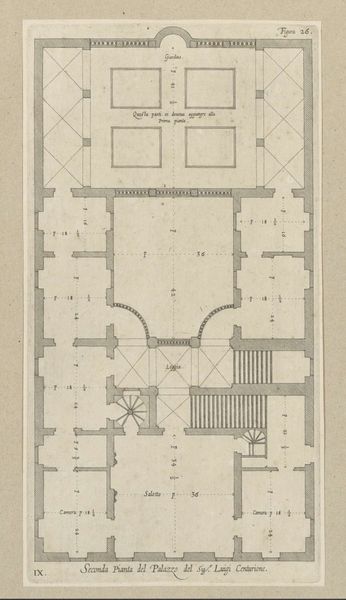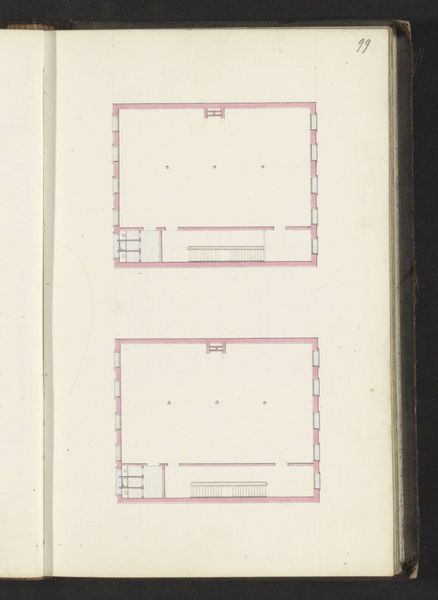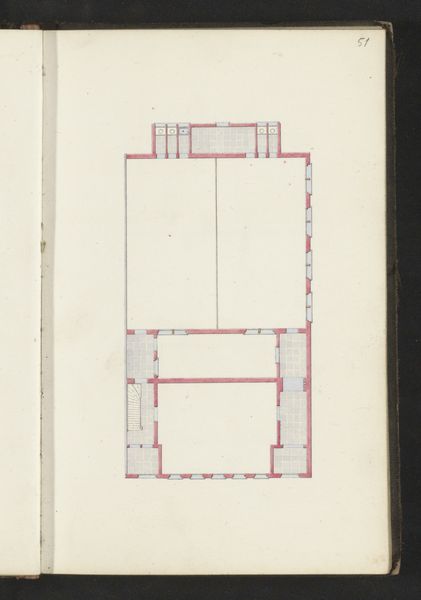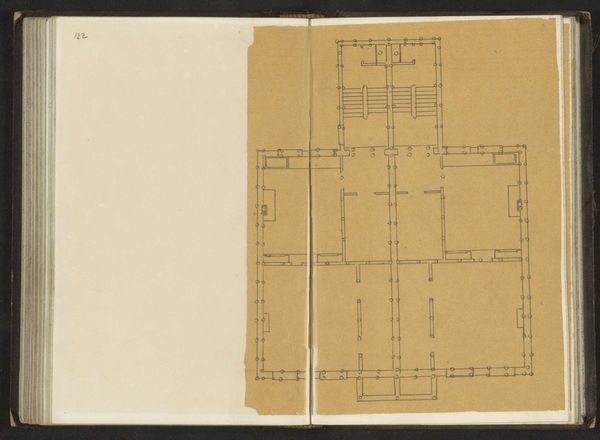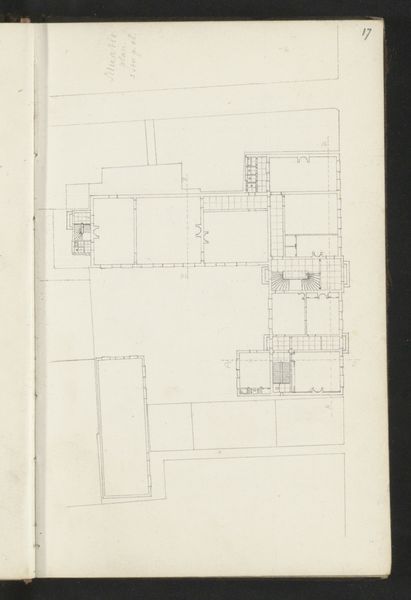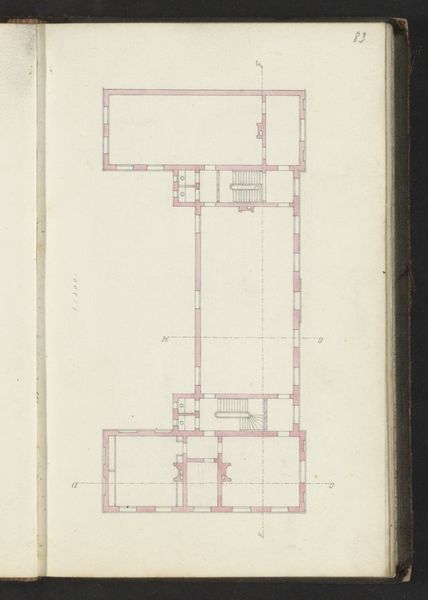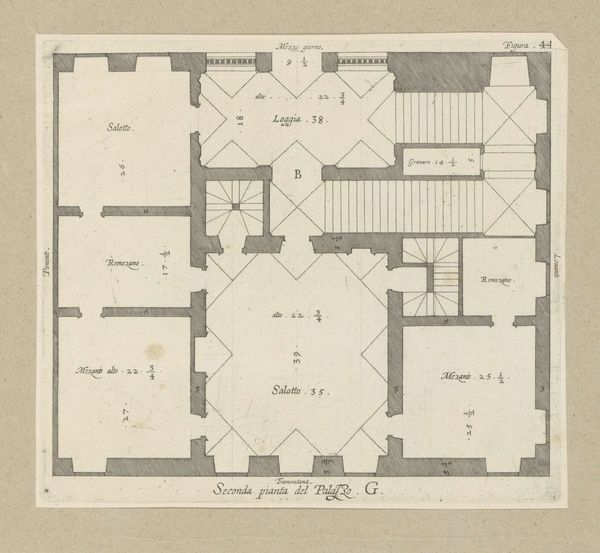
Plattegrond van het souterrain van het Palazzo Carrega-Cataldi te Genua 1622
0:00
0:00
drawing, paper, ink, architecture
#
drawing
#
perspective
#
paper
#
11_renaissance
#
ink
#
geometric
#
cityscape
#
italian-renaissance
#
architecture
Dimensions: height 198 mm, width 256 mm, height 583 mm, width 435 mm
Copyright: Rijks Museum: Open Domain
This drawing of the Palazzo Carrega-Cataldi’s basement in Genoa was made by Nicolaes Ryckmans. The plan shows a series of interconnected rooms, each delineated with precise lines and an unwavering commitment to orthogonal geometry. The rooms vary in size and shape, yet conform to the overall rectilinear structure that dominates the composition. Ryckman's rendering reduces the architectural space to its barest structural essence: a semiotic interplay of lines, negative space, and implied volumes. The architect’s plan transcends its utilitarian purpose, offering a profound commentary on space, order, and human attempts to tame the world through rational design. This drawing, while seemingly objective, subtly communicates the power dynamics inherent in architectural representation. The clean, precise rendering of space becomes a symbolic act of control, mirroring the socio-political context in which such grand structures were conceived and built.
Comments
No comments
Be the first to comment and join the conversation on the ultimate creative platform.
