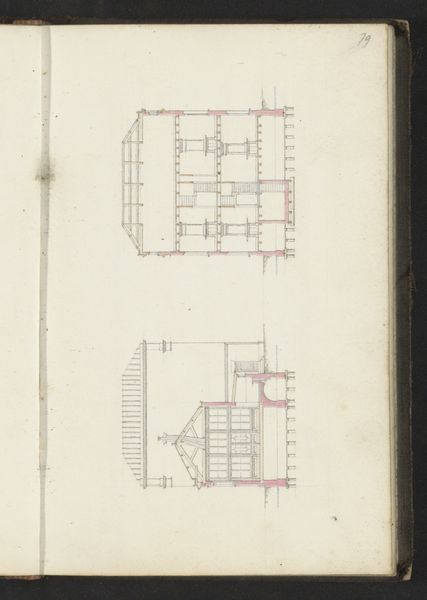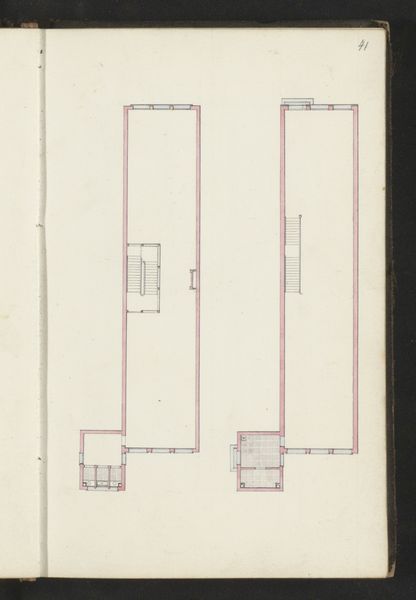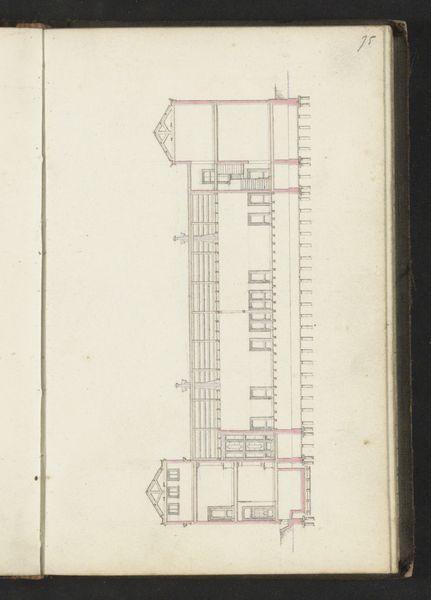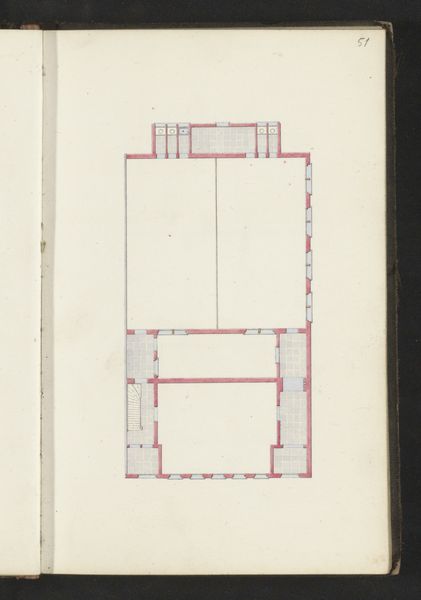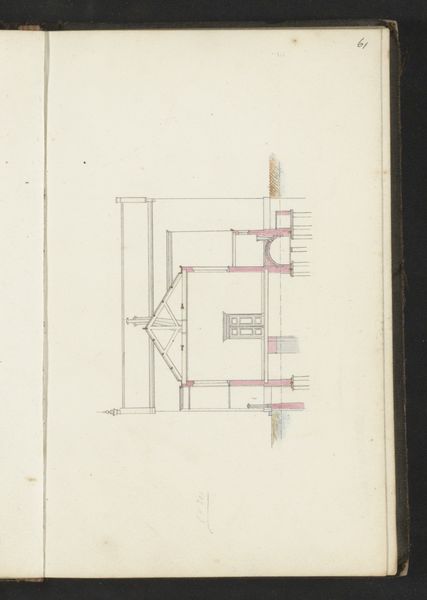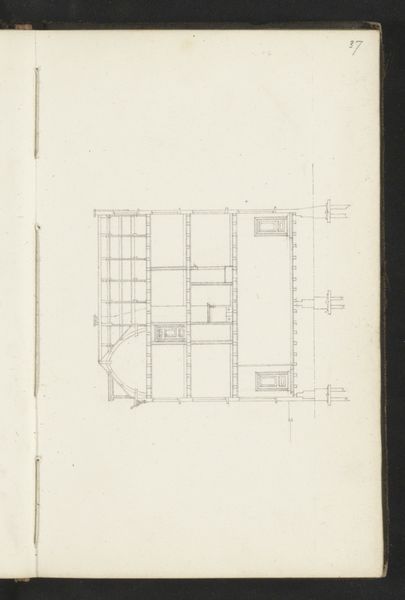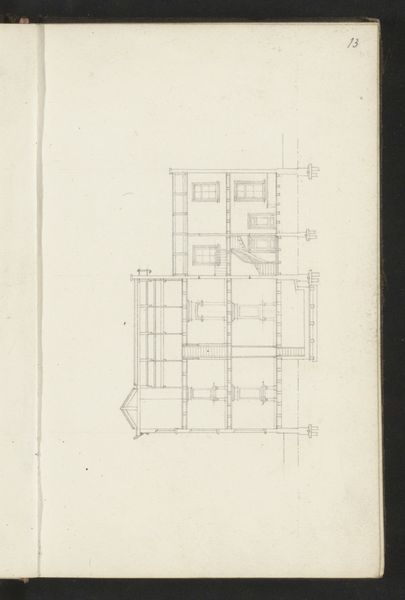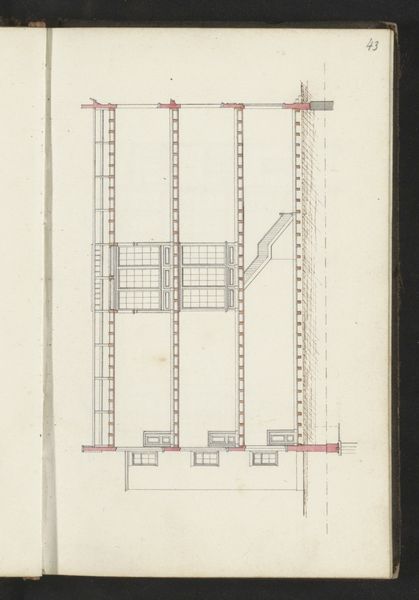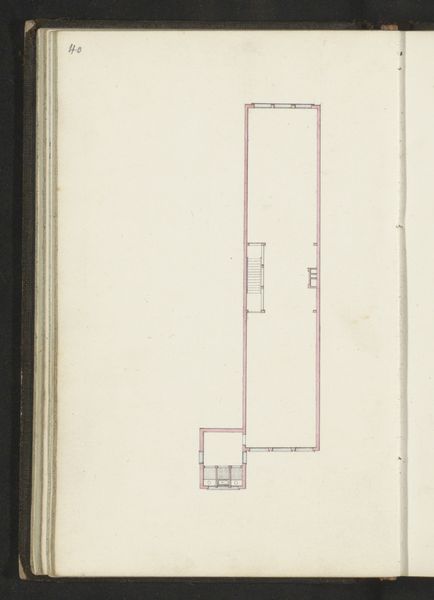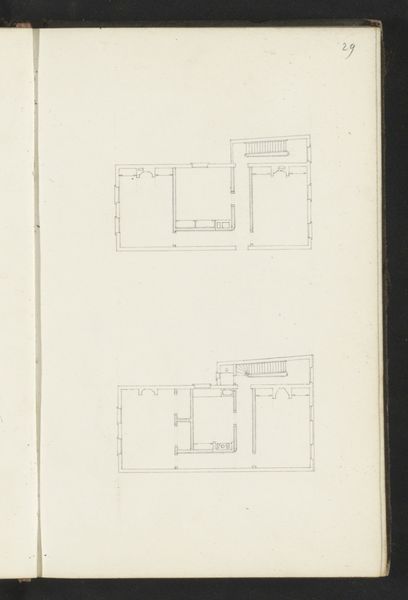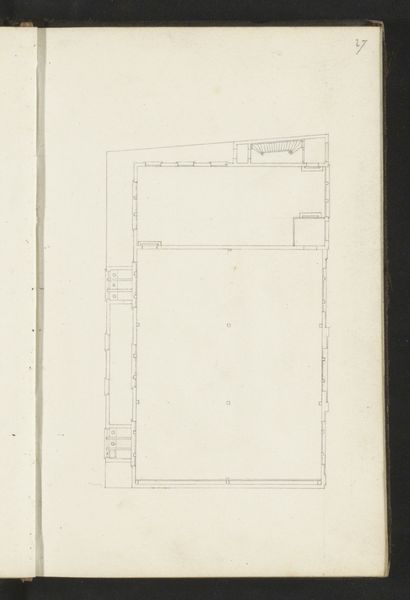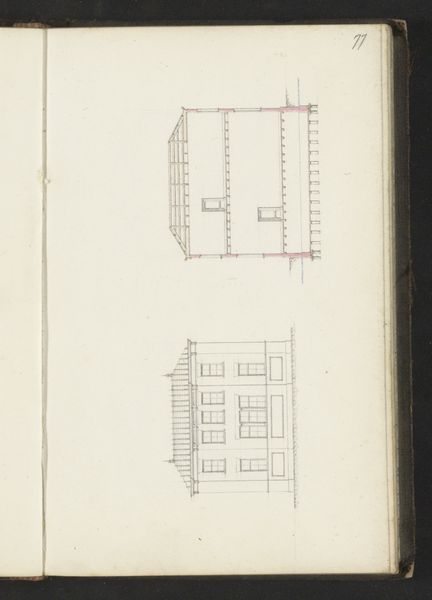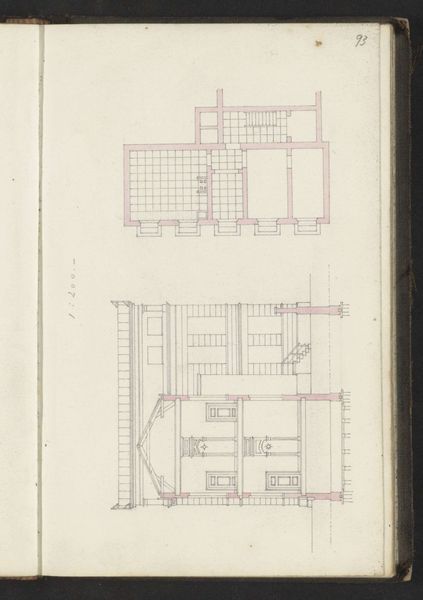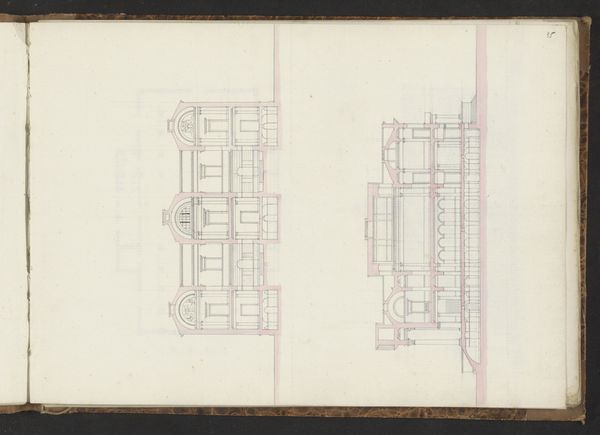
drawing, paper, ink, architecture
#
drawing
#
paper
#
ink
#
geometric
#
cityscape
#
architecture
Copyright: Rijks Museum: Open Domain
This ‘Plattegrond van een verdieping,’ or floor plan, was made by Willem Springer Jr., who lived from 1815 to 1907. It's rendered with watercolor and ink on paper, and offers a fascinating glimpse into the world of architectural drawing. The delicate lines and washes of color reveal not just a building's layout, but also the labor of design and construction. You can imagine Springer meticulously drafting each line, carefully considering the proportions and relationships between rooms. These drawings served as guides for builders, translating ideas into physical reality. The plan is more than just a technical document, it’s a form of visual communication that bridges the gap between architect, builder, and client. In it, we find a material record of the collaborative process that shapes our built environment. The drawing is a testament to the artistry involved in even the most functional aspects of design, blurring the lines between craft and fine art.
Comments
No comments
Be the first to comment and join the conversation on the ultimate creative platform.
