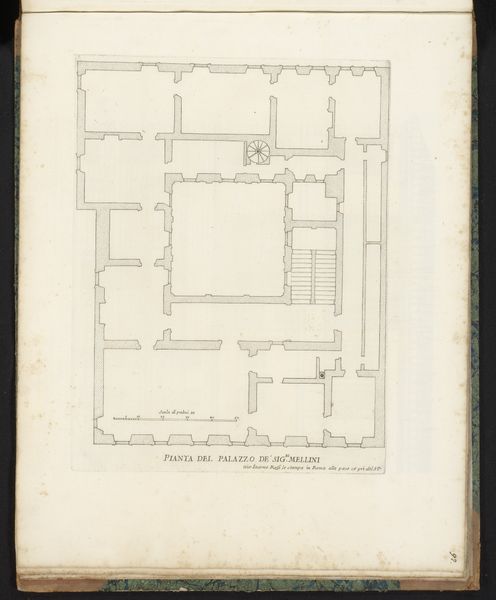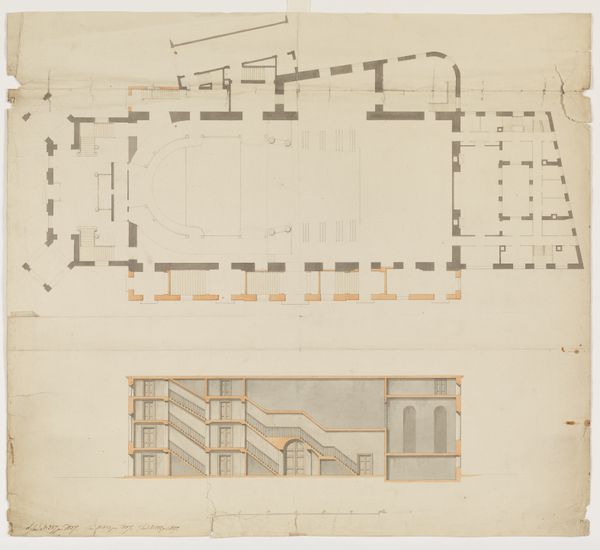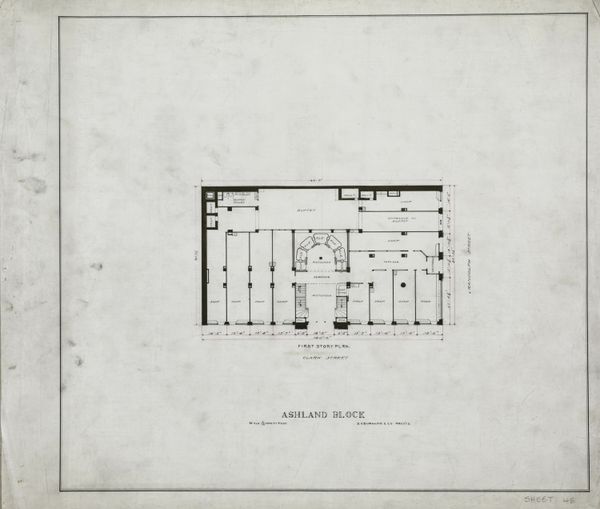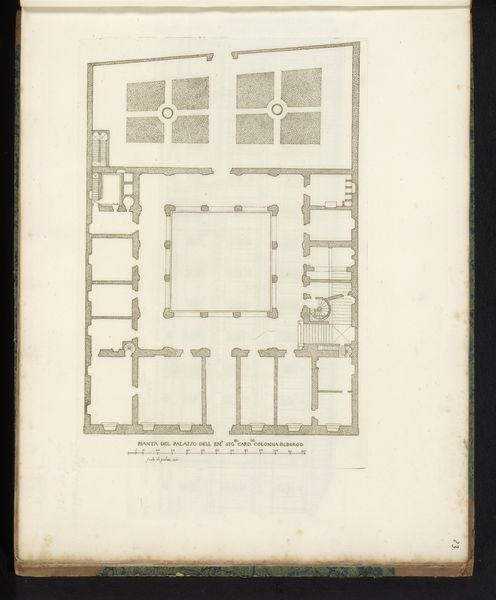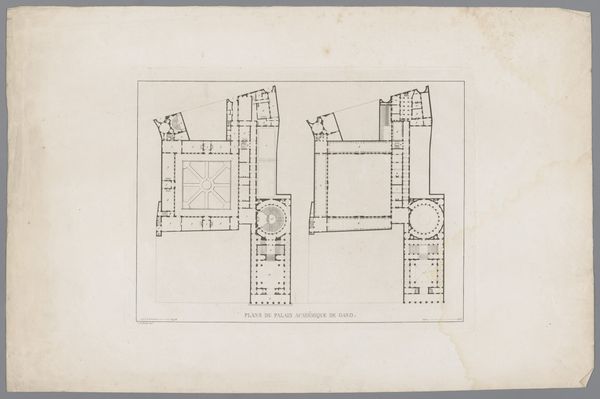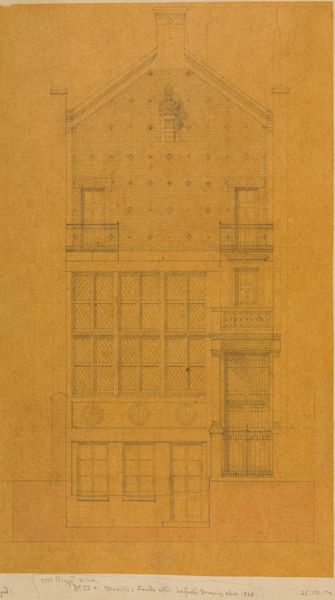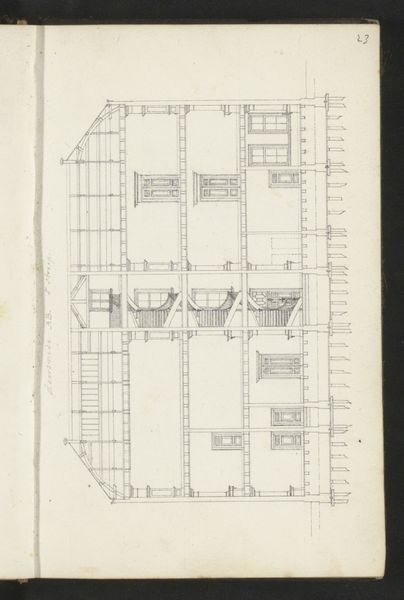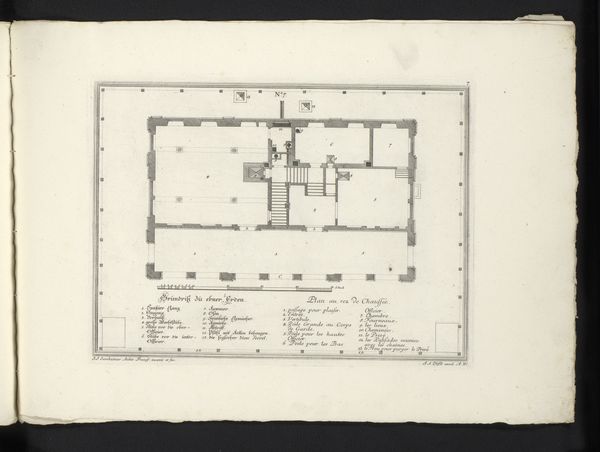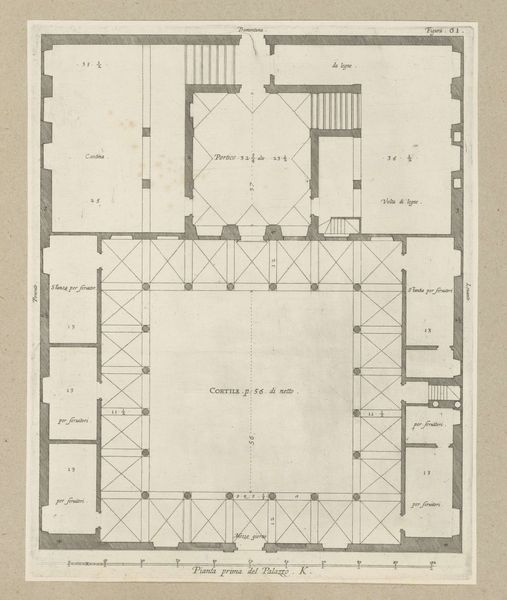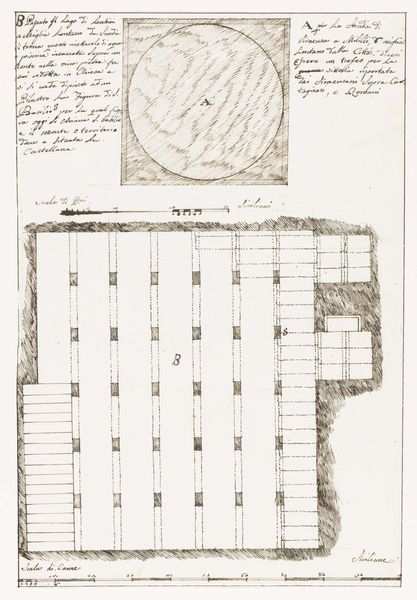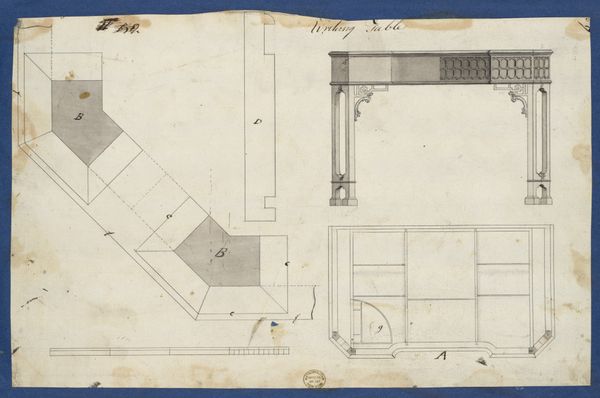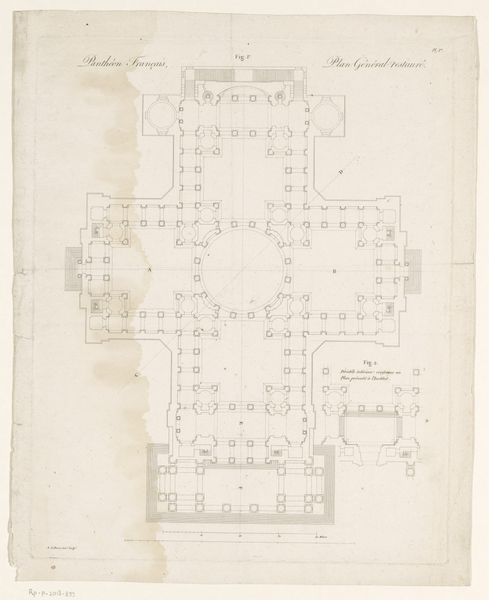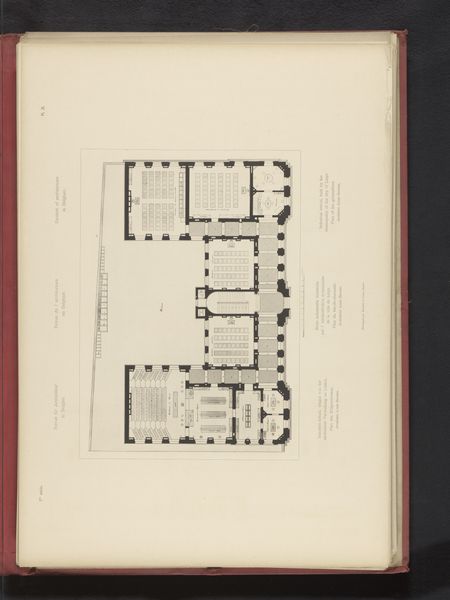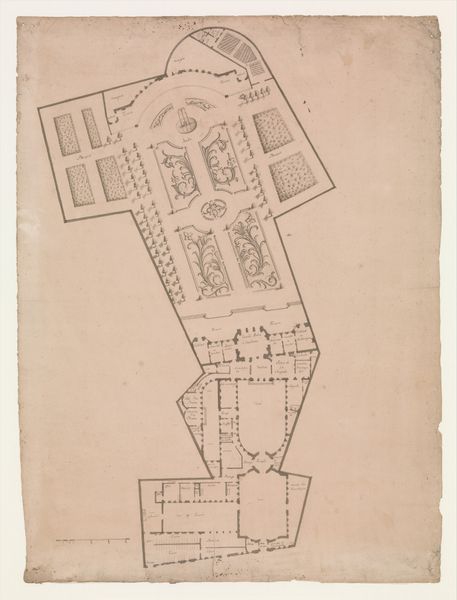
Ontario Apartment Building, Chicago, Illinois, Isometric c. 1880 - 1881
0:00
0:00
drawing, etching, architecture
#
architectural sketch
#
drawing
#
etching
#
etching
#
cityscape
#
architecture
Dimensions: 65.4 × 45.9 cm (25 3/4 × 18 1/16 in.)
Copyright: Public Domain
This isometric view of the Ontario Apartment Building in Chicago, Illinois, was made by Treat & Foltz using graphite and ink on paper. Architectural drawings like this one offer a fascinating window into the social and cultural history of urban development. The drawing depicts a cross-section of the apartment building, revealing the layout of individual units and communal spaces. This kind of transparency invites us to consider questions about privacy, community, and class in the late 19th century. The Ontario Apartments were built during a period of rapid urbanization and population growth in Chicago, driven by industrialization and immigration. Apartment buildings like this one offered a solution to the challenges of housing a growing urban population, but they also raised concerns about overcrowding, sanitation, and social inequality. By studying architectural drawings like this, alongside census records, newspaper articles, and other historical documents, we can gain a deeper understanding of the social and cultural forces that shaped the built environment and the lives of the people who inhabited it.
Comments
No comments
Be the first to comment and join the conversation on the ultimate creative platform.
