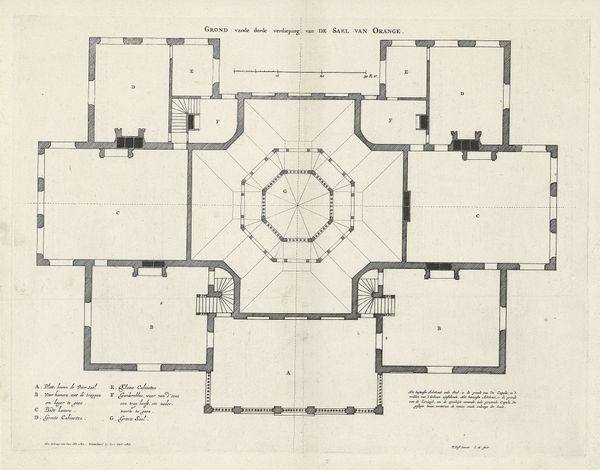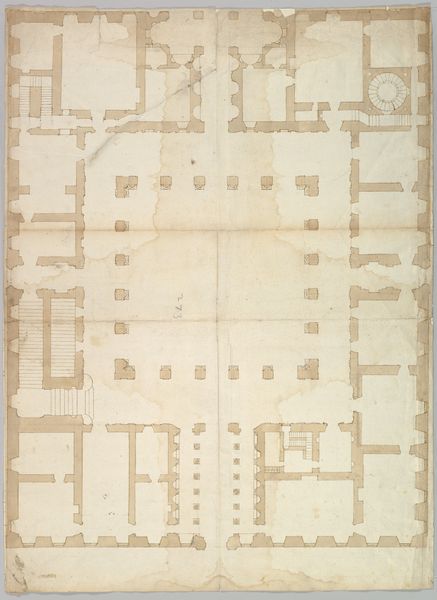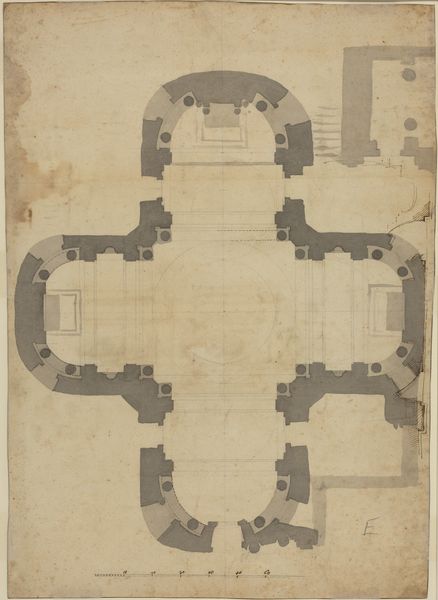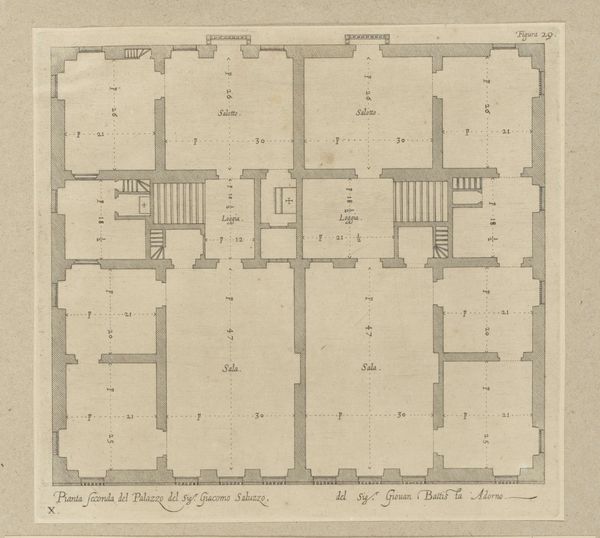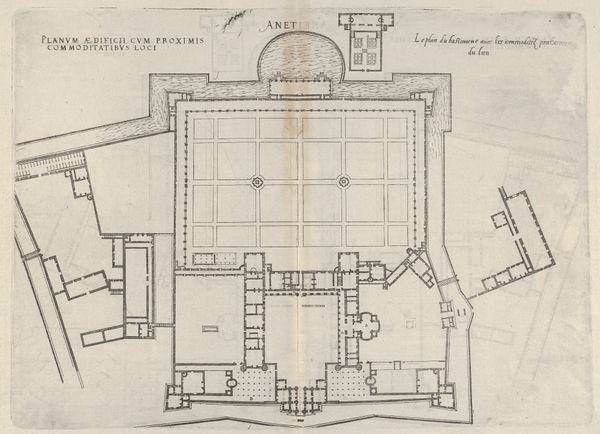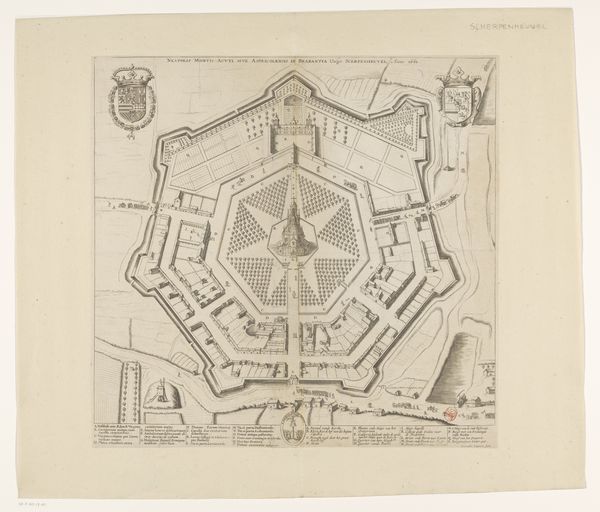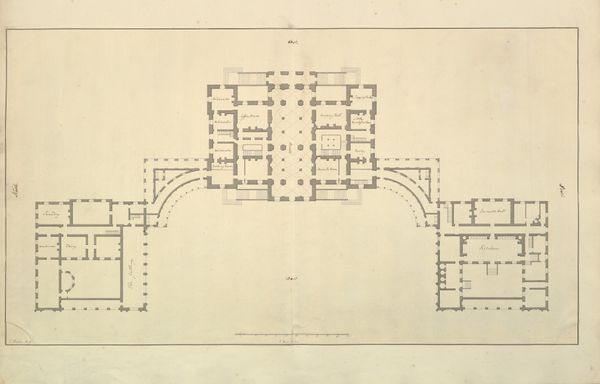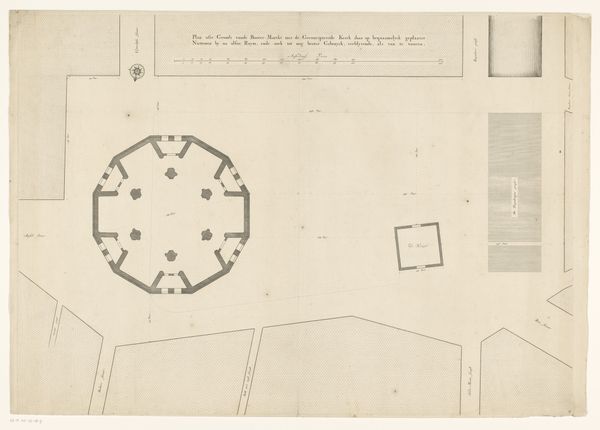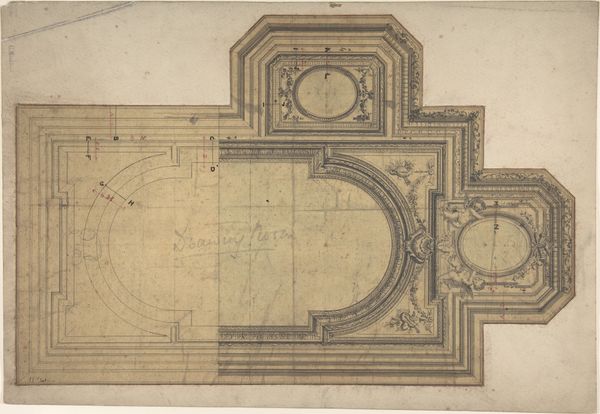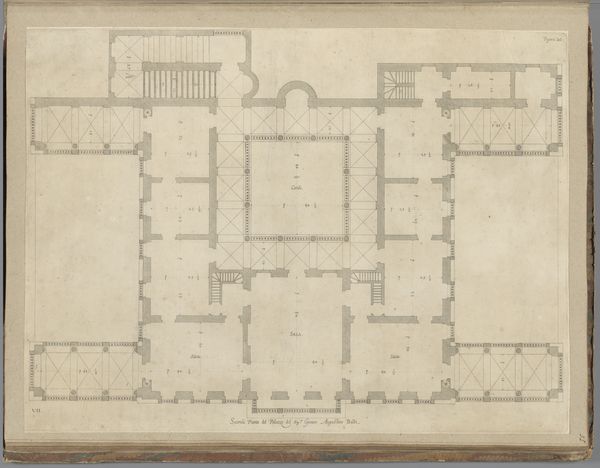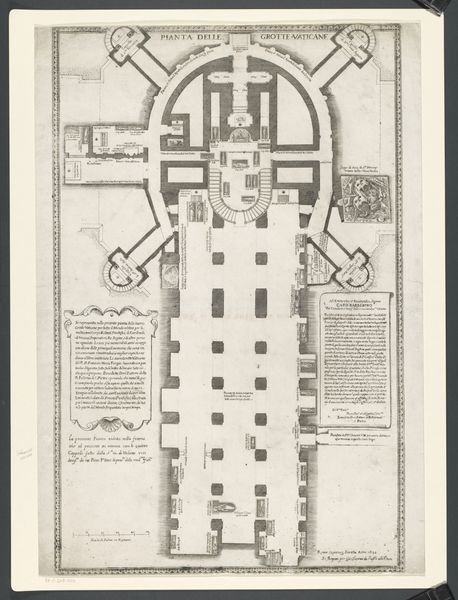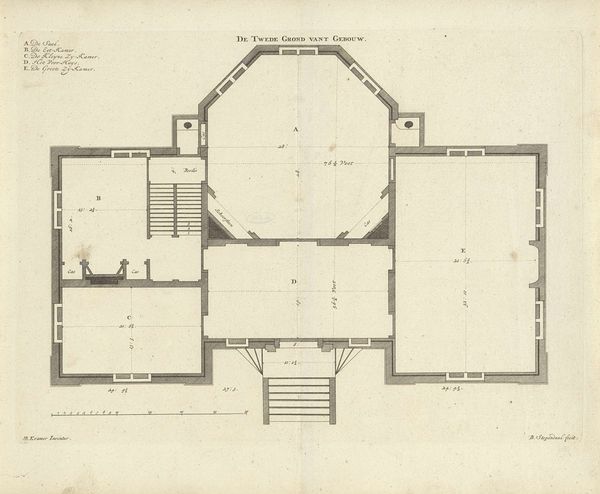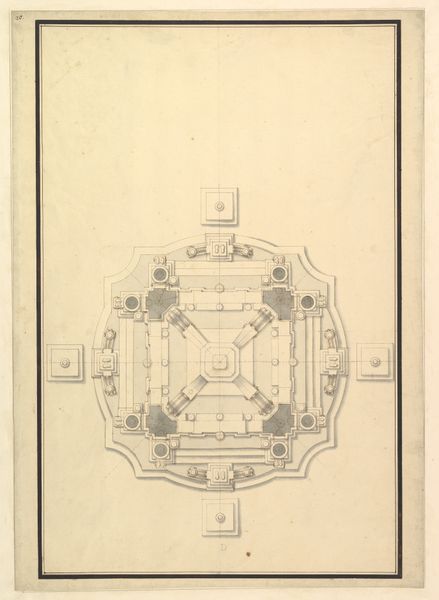
drawing, architecture
#
drawing
#
neoclacissism
#
geometric
#
cityscape
#
architecture
Dimensions: overall: 37.5 x 39.2 cm (14 3/4 x 15 7/16 in.)
Copyright: National Gallery of Art: CC0 1.0
Curator: Welcome. We are looking at an intriguing drawing attributed to an anonymous artist, titled "Ground Plan for an Academy of the Fine Arts," dating from sometime between 1750 and 1790. The work, rendered in pen and ink, presents an intricate architectural design. Editor: It looks like an elaborate pinwheel, or maybe a sort of civic-minded, classically-inspired fidget spinner for giants. The careful detail, though, suggests more a blueprint for enlightened despotism, some perfectly rational layout just begging to be filled with drama and secrets. Curator: Precisely. The radial symmetry, evident in the arrangement of the building's wings extending from a central, possibly rotunda-like core, is characteristic of Neoclassical architectural ideals, an age enamored with order, rationality and classical precedent. Note also the clear, geometric organization that defines the composition. Editor: And those little rooms! They practically scream 'private lessons' and 'secret rendezvous'. This plan might be about art, but you can just imagine all the plotting and gossip swirling through those corridors. Is it just me, or does anyone else sense a certain unease when beauty aims for absolute control? Curator: The design, however, embodies the Enlightenment aspirations for institutions of learning, seeking to create a space conducive to cultivating artistic talent. It represents a kind of utopian architectural project, if you will, reflecting the era's emphasis on knowledge, education, and refinement of taste. Editor: Utopia, yes, but I bet even in utopia artists still argue about space, light and funding! Honestly, all those identical rooms? They risk squashing creativity rather than inspiring it. Curator: Yet the repetitive nature may speak to the structural integrity, ensuring harmony and visual balance, while that imposing central hub is fascinating in the manner it concentrates attention. The clear demarcation, though not visible, suggests an emphasis on functionality in creating spatial arrangements to meet instructional and social demands within an academic environment. Editor: Well, whoever designed this certainly had big ambitions and a T-square! It is certainly fun to ponder a place of pure geometric education. And what artists might emerge. Thank you. Curator: Indeed. May it serve as a testament to the enduring allure of geometric design and the quest for knowledge.
Comments
No comments
Be the first to comment and join the conversation on the ultimate creative platform.
