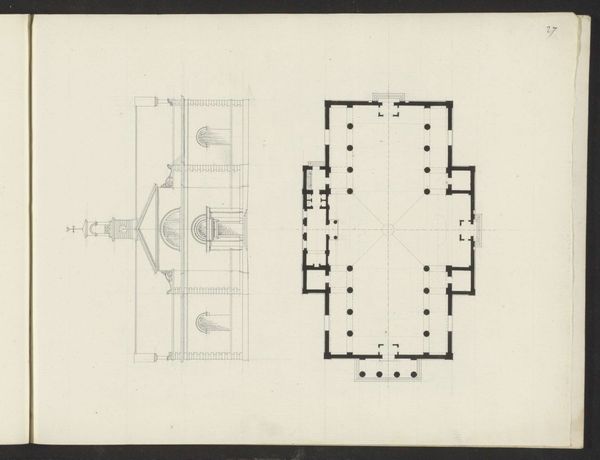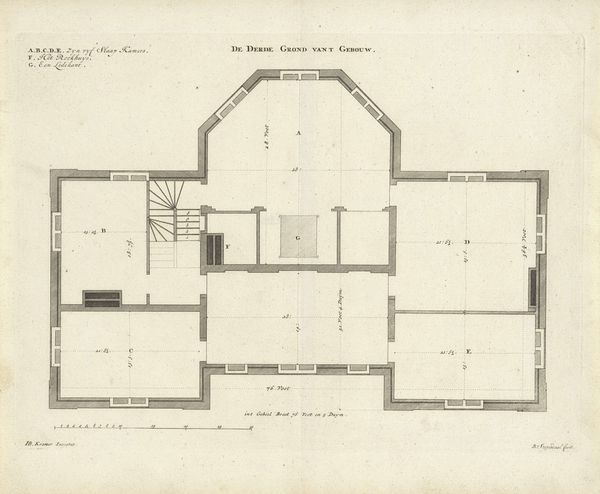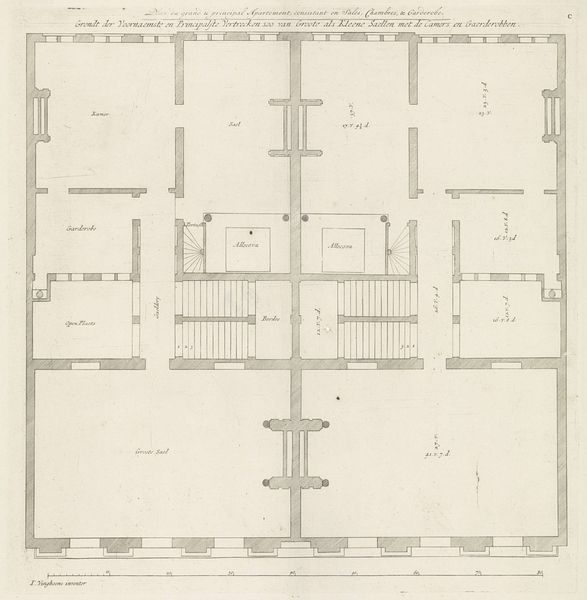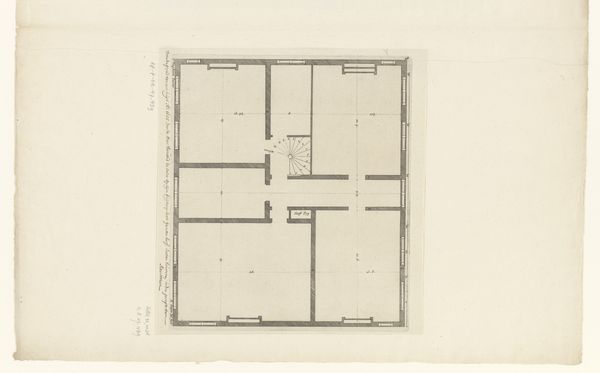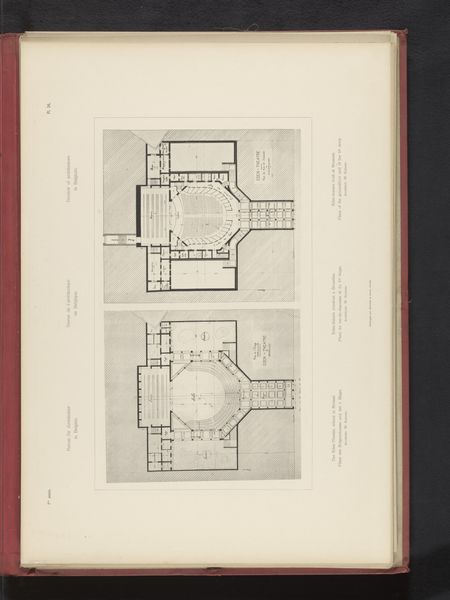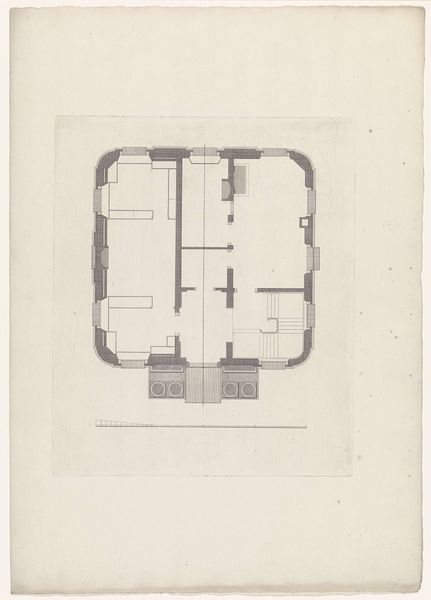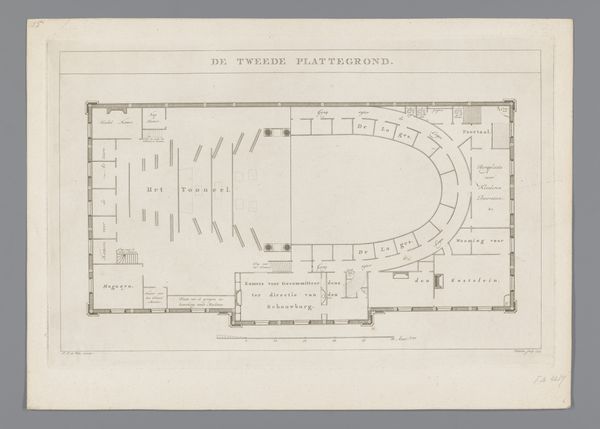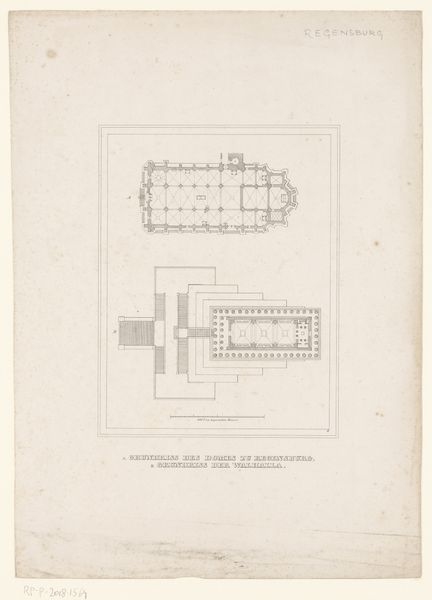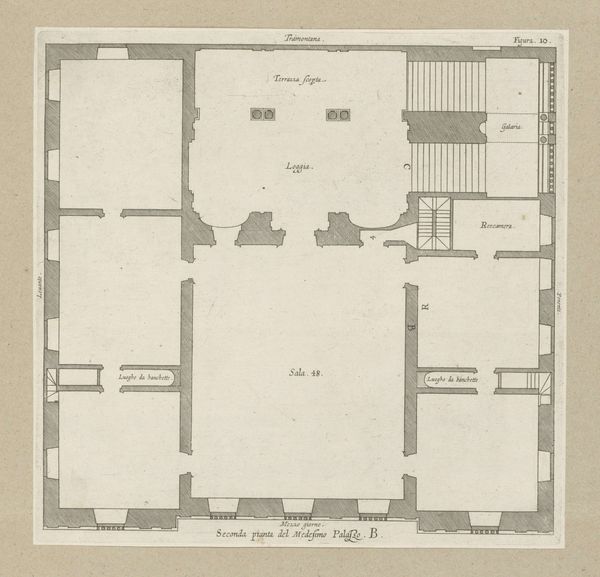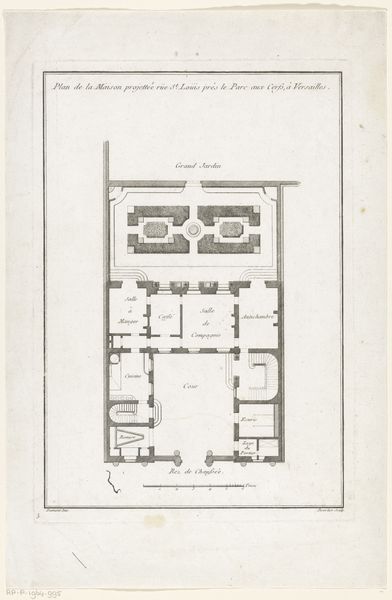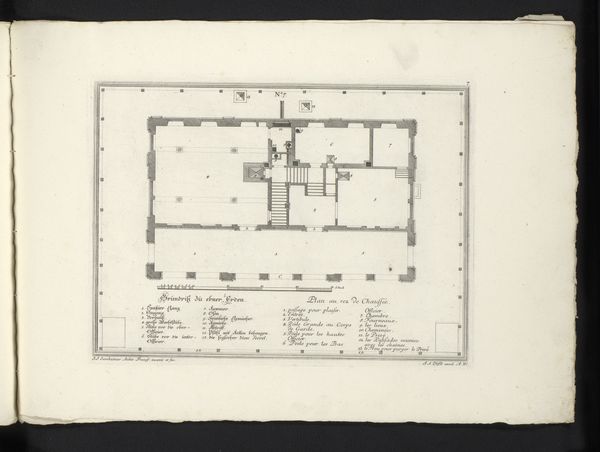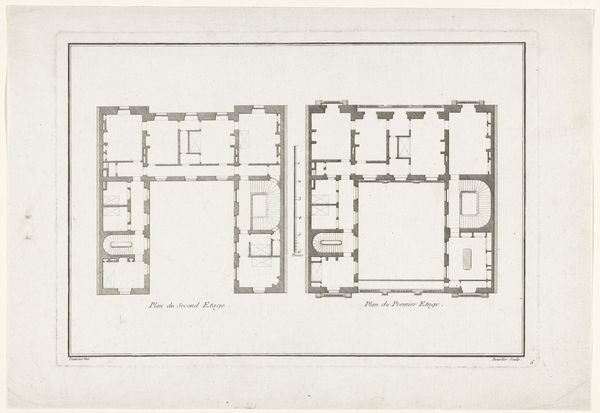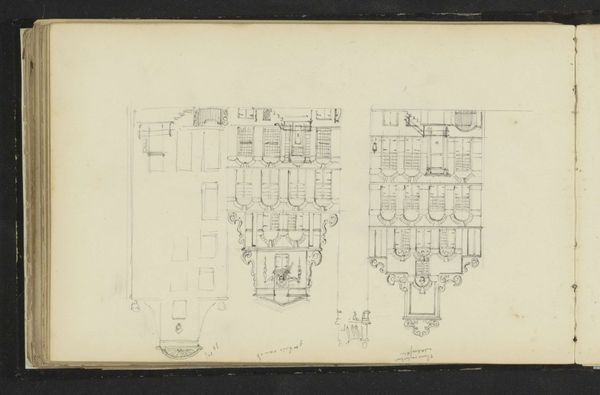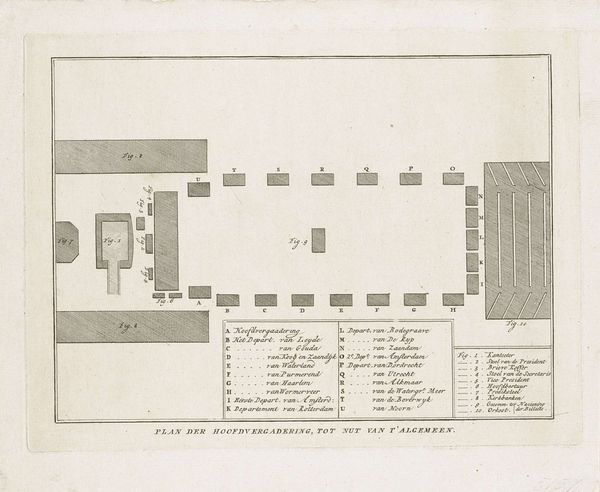
Plattegrond van de bovenverdieping van het rechtbank te Westzaan 1782
0:00
0:00
theodoorkoning
Rijksmuseum
drawing, print, paper, architecture
#
drawing
# print
#
paper
#
geometric
#
cityscape
#
architecture
Dimensions: height 332 mm, width 280 mm
Copyright: Rijks Museum: Open Domain
Theodoor Koning created this floor plan of the upper level of the courthouse in Westzaan, using pen and gray ink, around the late 18th century. The plan is laid out with meticulous precision. The stark lines and geometric forms detail the arrangement of rooms and corridors. The limited use of gray ink against the off-white paper emphasizes structure over ornamentation, creating a sense of cold austerity appropriate for a house of justice. In architectural drawings like this, function dictates form, yet this plan has a symbolic function too. The layout suggests a rational, ordered space, reflective of Enlightenment ideals about reason and the perfectibility of social structures. Observe how Koning has created a space that is as much about the absence of color and embellishment as it is about the presence of lines and right angles. This artistic choice underscores the seriousness and the imposing nature of the judicial process. While seemingly objective, even technical drawings like this engage with broader cultural ideas about order, power, and control.
Comments
No comments
Be the first to comment and join the conversation on the ultimate creative platform.
