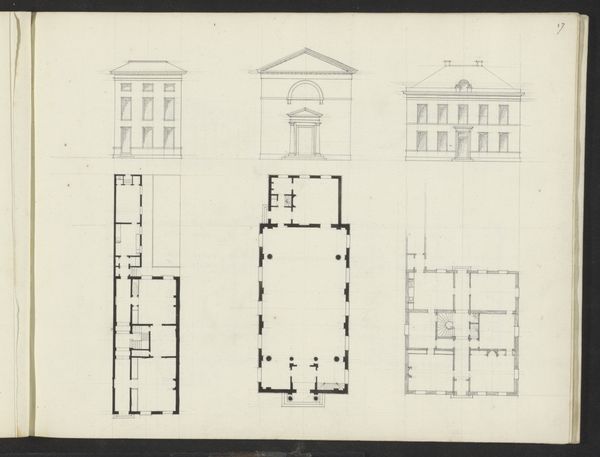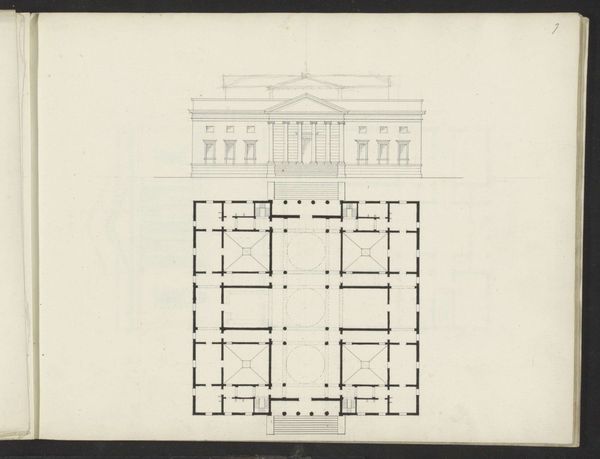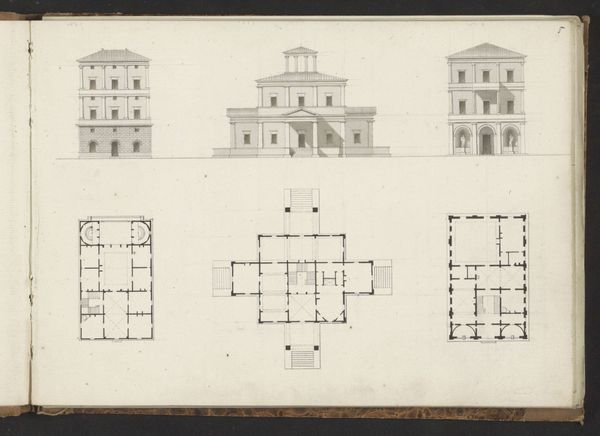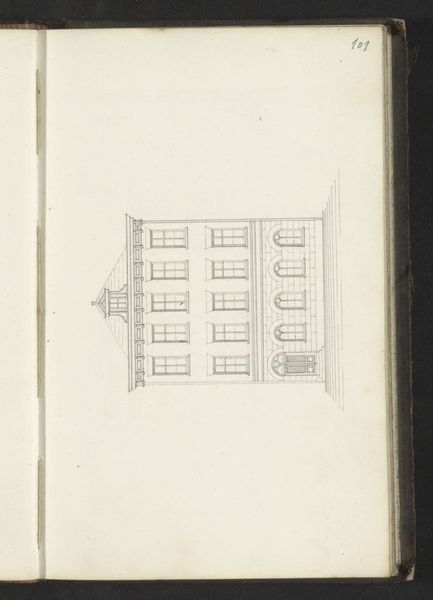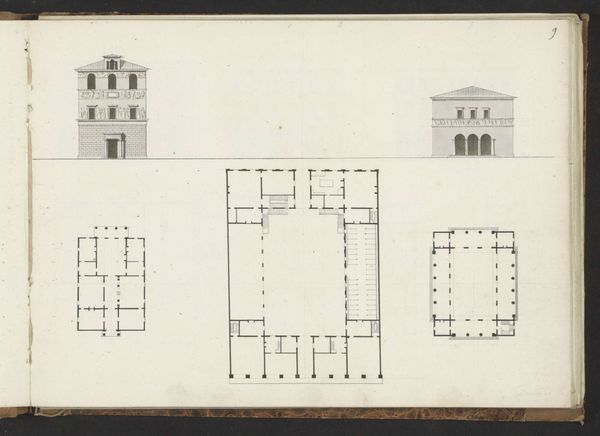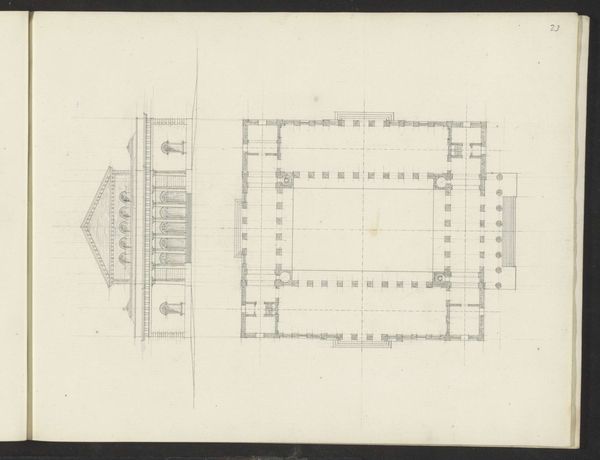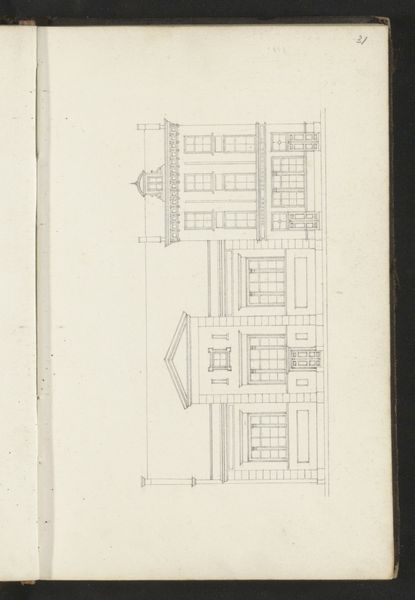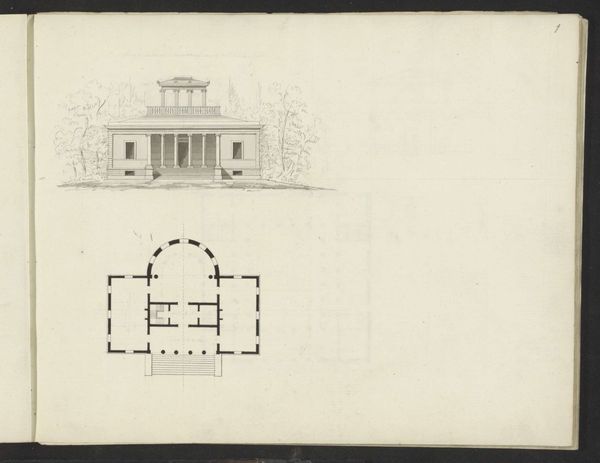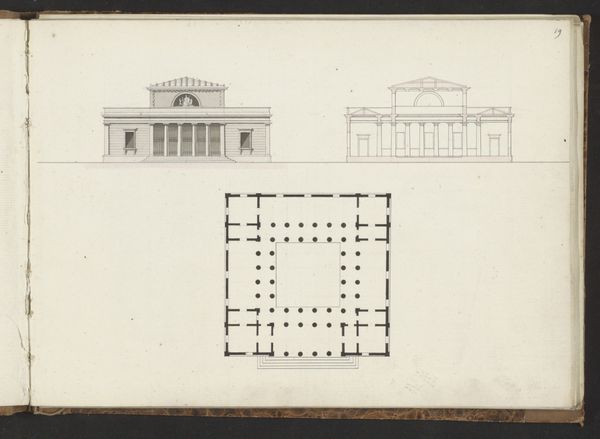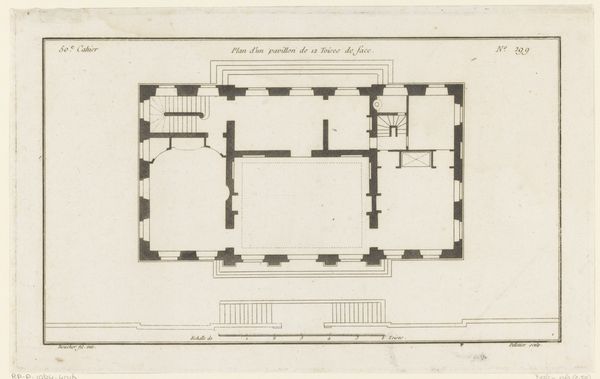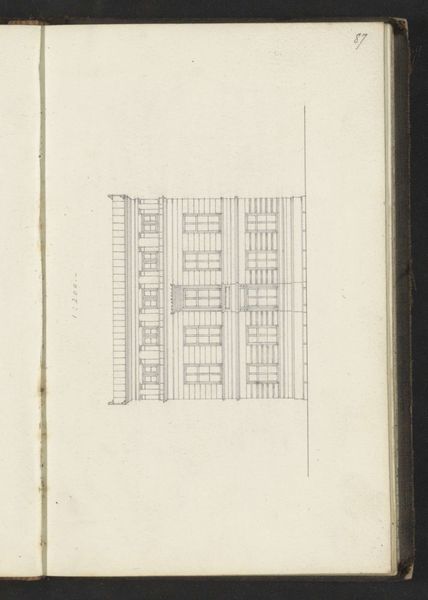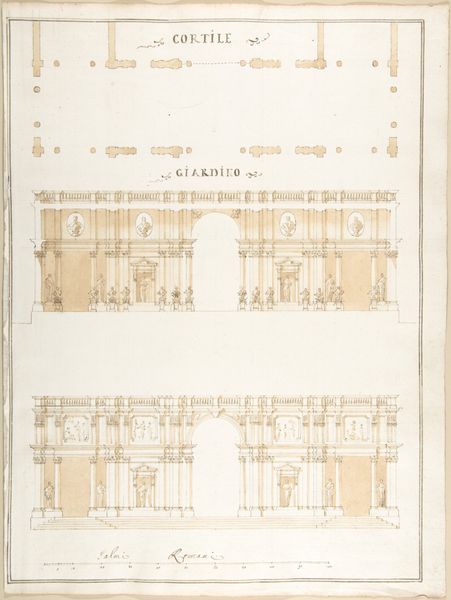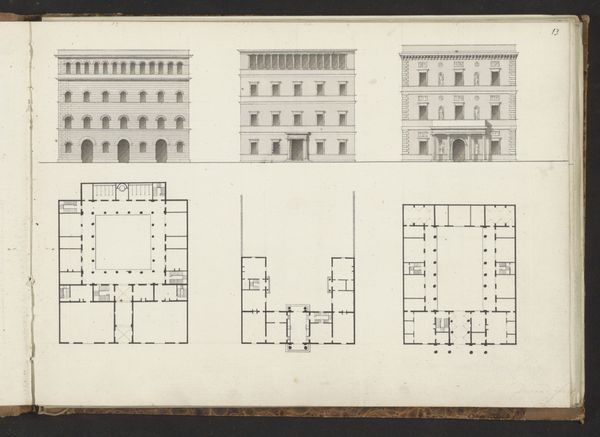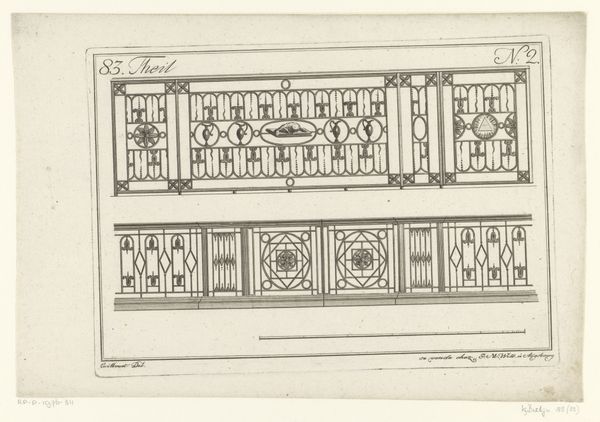
drawing, paper, architecture
#
drawing
#
paper
#
geometric
#
line
#
cityscape
#
architecture
#
building
Copyright: Rijks Museum: Open Domain
Willem Springer Jr. made these architectural drawings showing floor plans and facades of two buildings. Architectural drawings are often regarded as documents of design and construction. However, they also show the culture and values of their time. Springer was working in the Netherlands in the 19th century, a time of renewed interest in classical architecture. The symmetrical designs and the use of classical elements reflects a desire for order, balance, and rationality. The institutions of art and architecture at this time prized a style which was understood to communicate authority, reflecting a time in which the Dutch sought to rebuild their national identity. Careful study of these plans through institutional archives might reveal the buildings’ original purposes, telling us something about the social structures of the time. Further, consideration of the commissioner's own background may help to provide insights into their motivations for choosing this specific design. By connecting art with social context, we gain a richer understanding of its meaning.
Comments
No comments
Be the first to comment and join the conversation on the ultimate creative platform.
