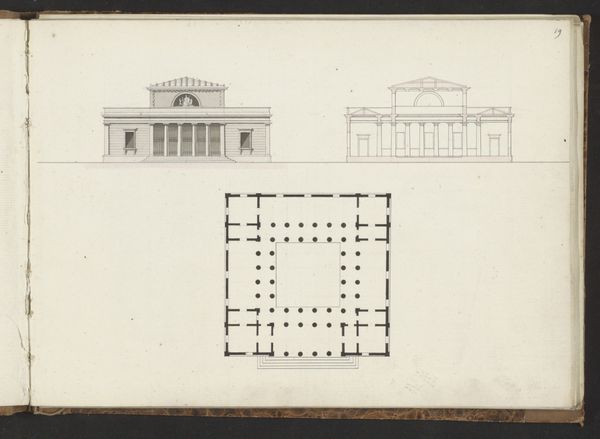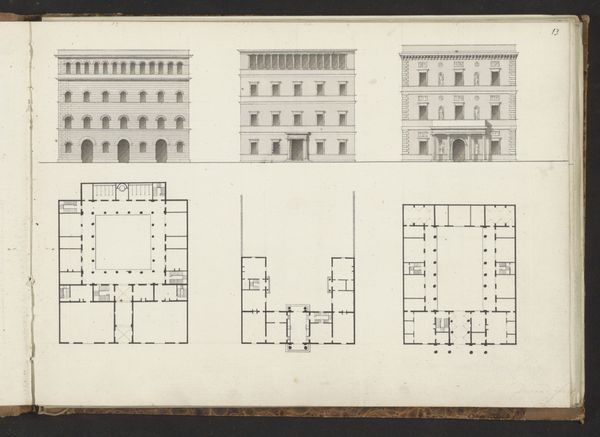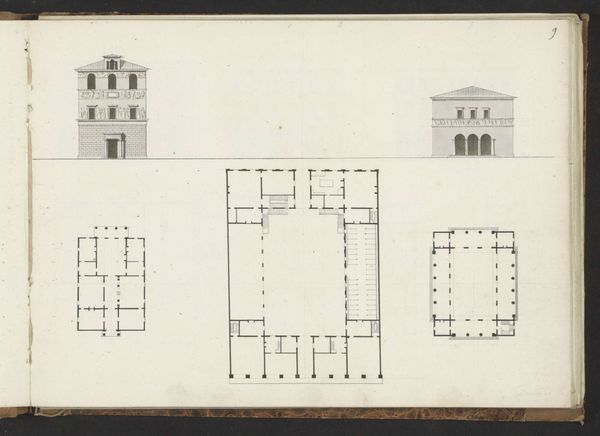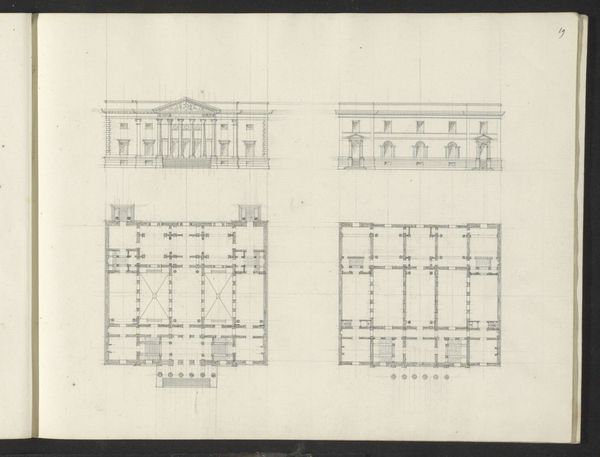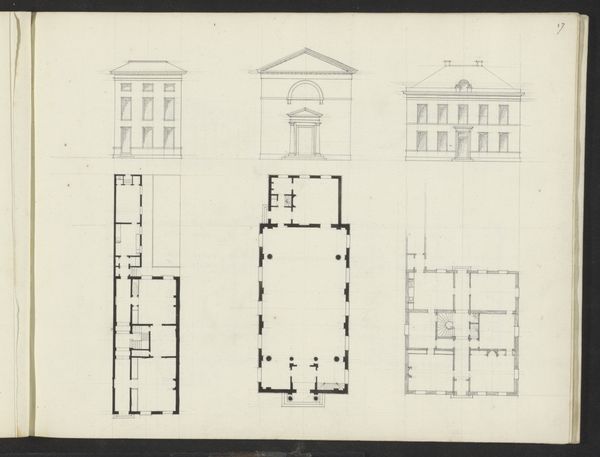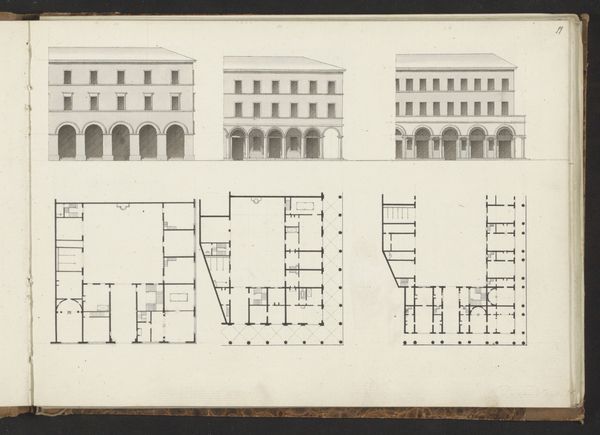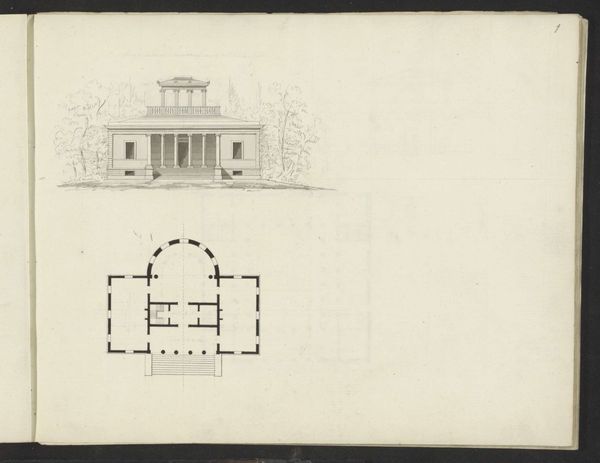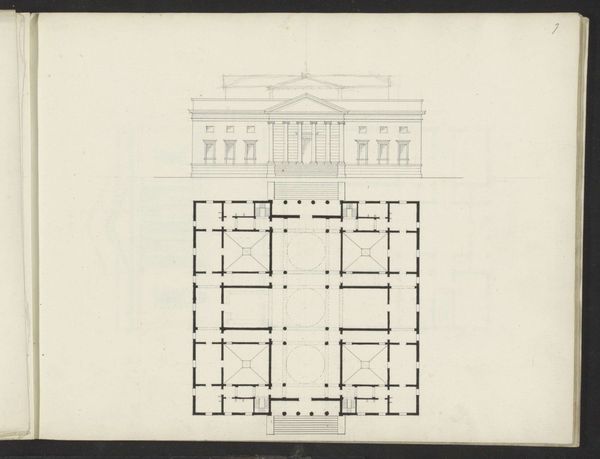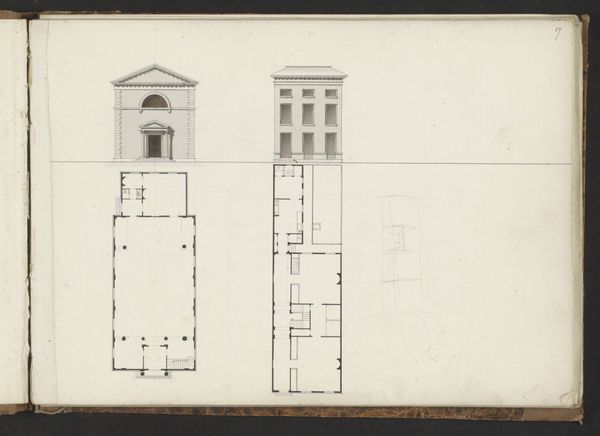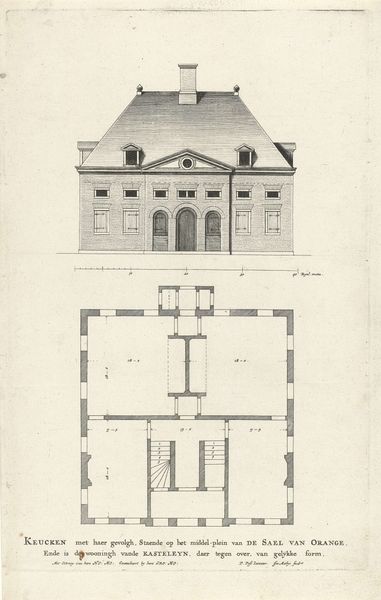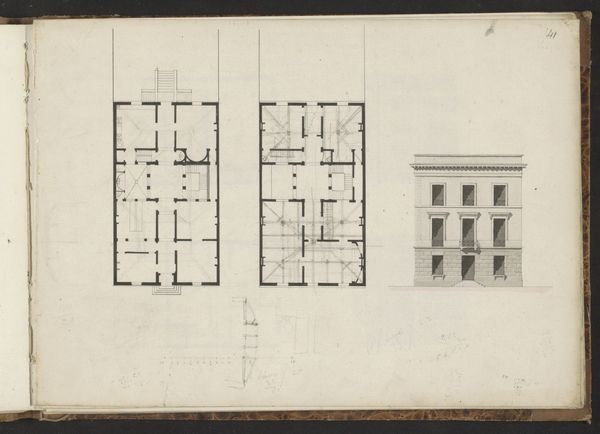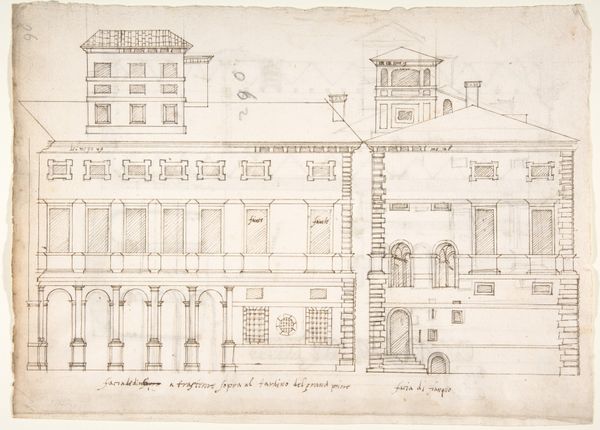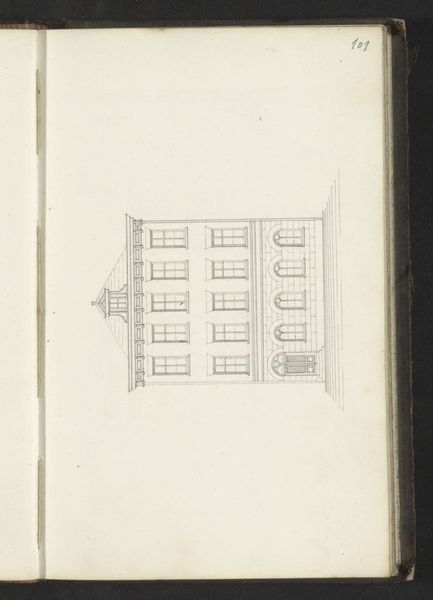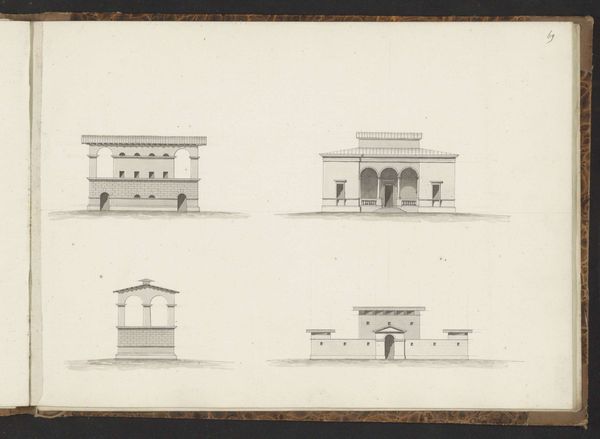
drawing, paper, pencil, architecture
#
drawing
#
landscape
#
paper
#
geometric
#
pencil
#
cityscape
#
architecture
#
building
Copyright: Rijks Museum: Open Domain
Here are architectural designs of three villas created by Willem Springer Jr. During the 19th century, architecture was intrinsically linked to social status, with grand designs symbolizing wealth and power. Springer's drawings reflect the architectural aspirations of a burgeoning middle class in the Netherlands, eager to emulate the aristocracy through impressive, classical-inspired homes. Each villa is meticulously planned, revealing both the facade and the internal layouts, emphasizing the importance of spatial organization and aesthetic presentation. Consider the cultural values embedded in these designs: the emphasis on privacy, order, and the clear demarcation of space all speak to the social norms of the time. They served not only as homes but as stages for performing social roles, reinforcing the idea that architecture is always more than just brick and mortar—it's a reflection of who we are and who we aspire to be.
Comments
No comments
Be the first to comment and join the conversation on the ultimate creative platform.
