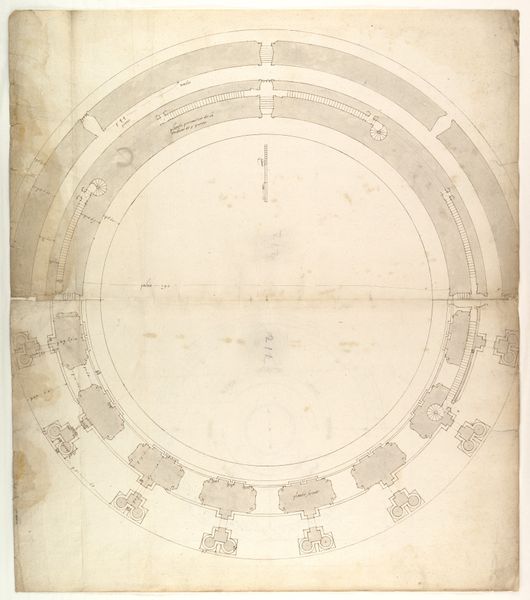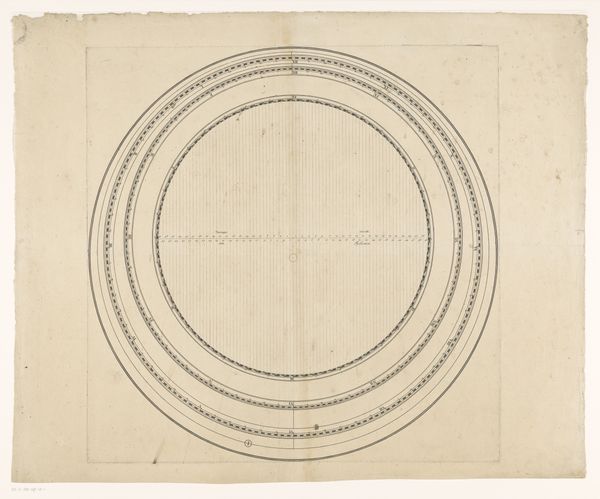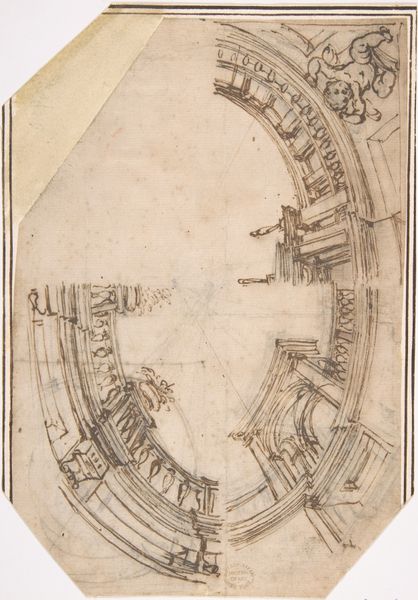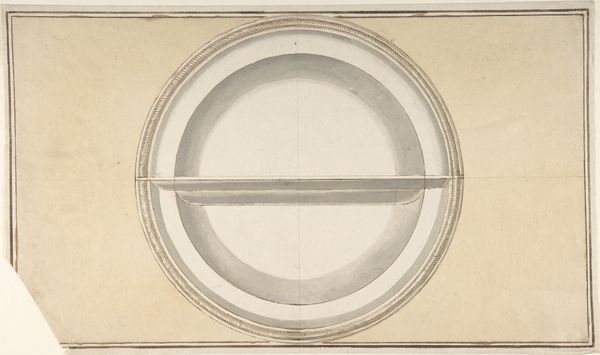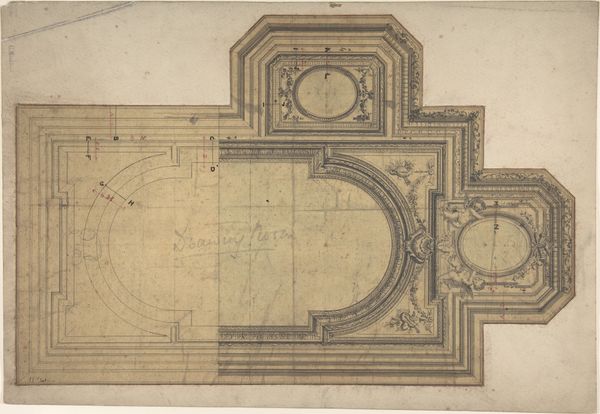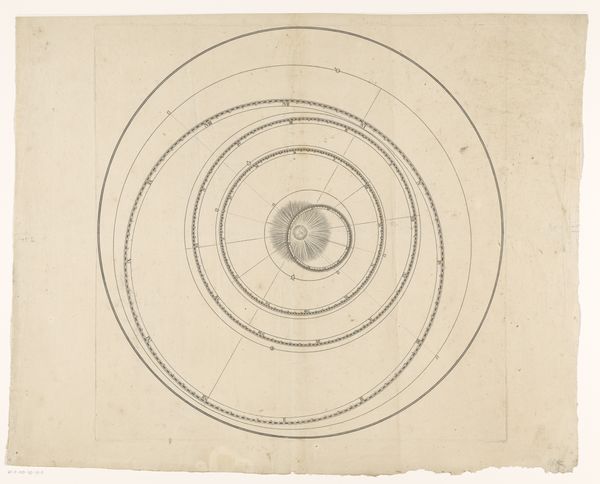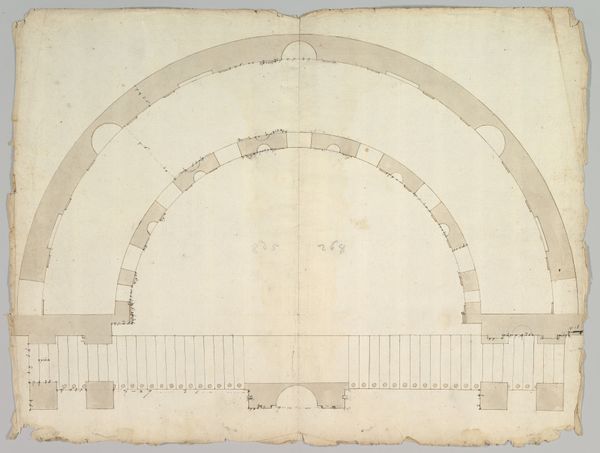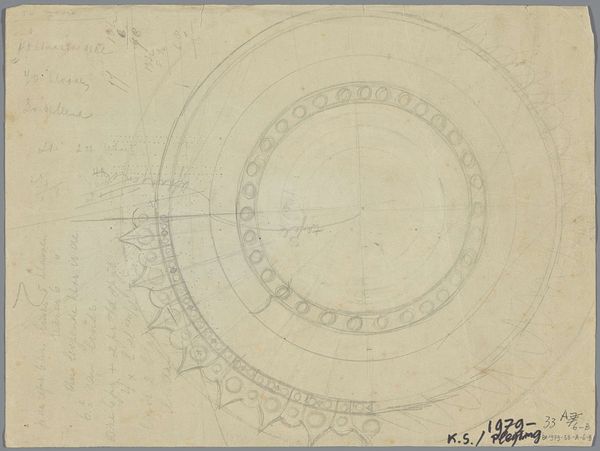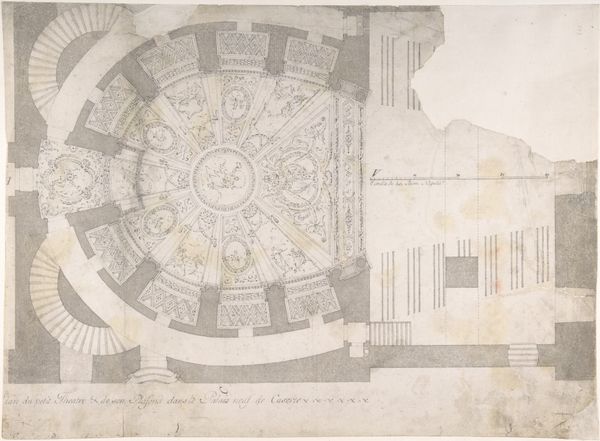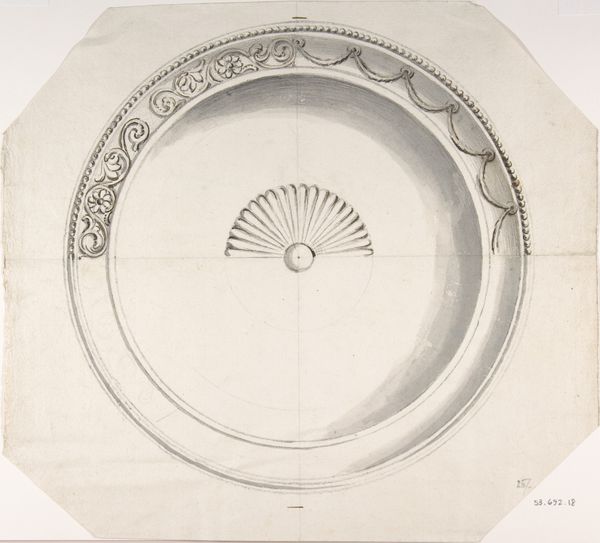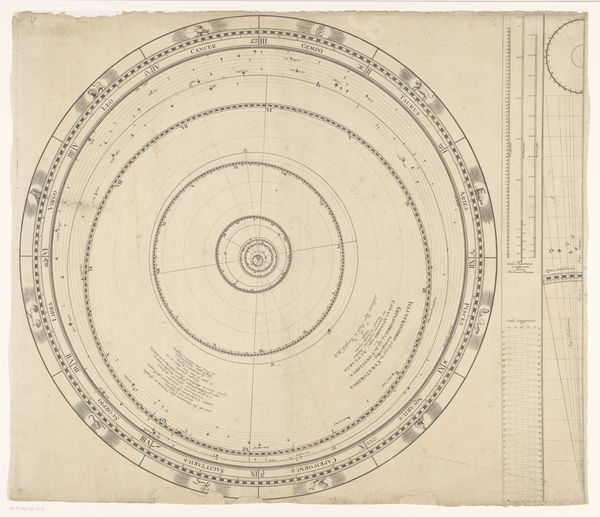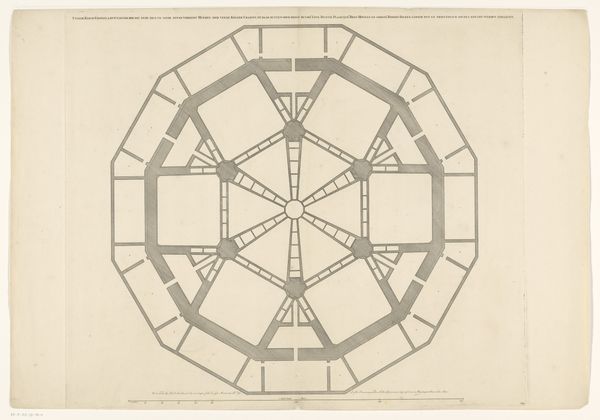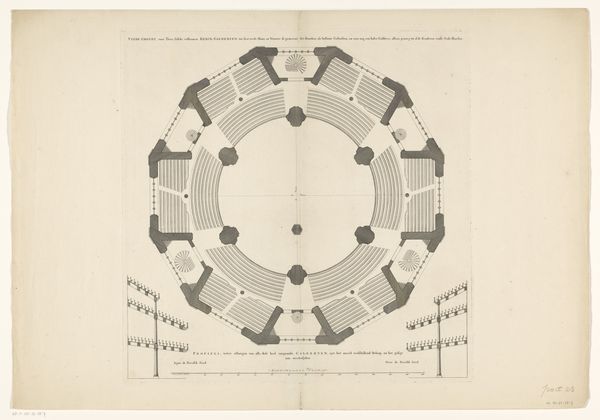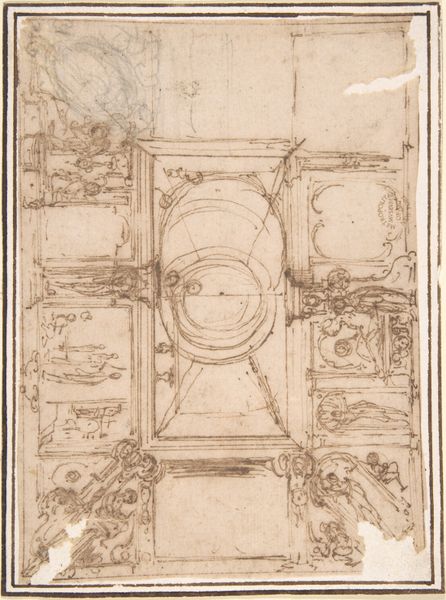
St. Peter's, drum, plans at two levels (recto) blank (verso) 1500 - 1560
0:00
0:00
drawing, print, paper, architecture
#
drawing
# print
#
paper
#
11_renaissance
#
geometric
#
italian-renaissance
#
architecture
Dimensions: sheet: 21 7/16 x 23 1/8 in. (54.5 x 58.7 cm)
Copyright: Public Domain
This is an architectural plan for St. Peter’s, showing the drum at two levels, rendered anonymously in ink on paper. While the drawing itself may seem distant from the building, it’s important to understand that the two are intimately related. The architect's hand is crucial in making possible the work of all the other hands that physically erected the building. In this plan, we see not only a design but also an orchestration of labor. The architect has used the inherent qualities of ink and paper to visualize a massive structure. The precision of line, the shading, all speak to a deep understanding of materials, and the skill required to convert an idea into a buildable reality. The drawing isn’t just a representation; it's a tool, one that embodies the social and economic relations that make such an ambitious project possible. Paying attention to the materials and processes of this drawing brings us closer to understanding the immense amount of work, and the collaboration of many hands and minds, that went into the construction of St. Peter’s.
Comments
No comments
Be the first to comment and join the conversation on the ultimate creative platform.
