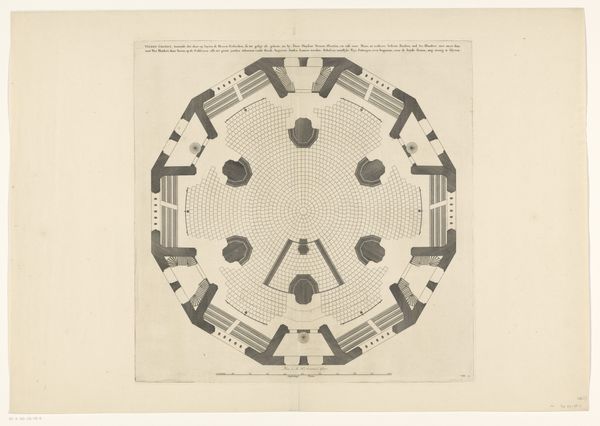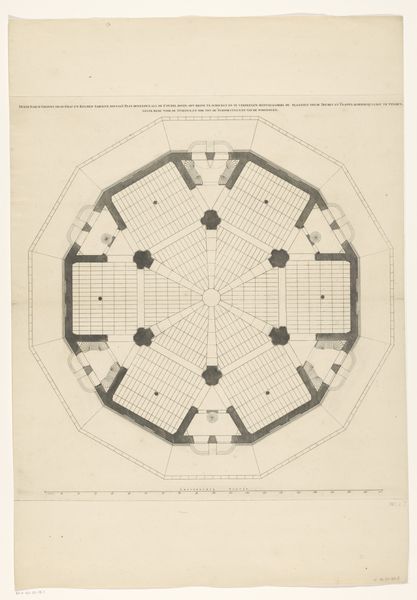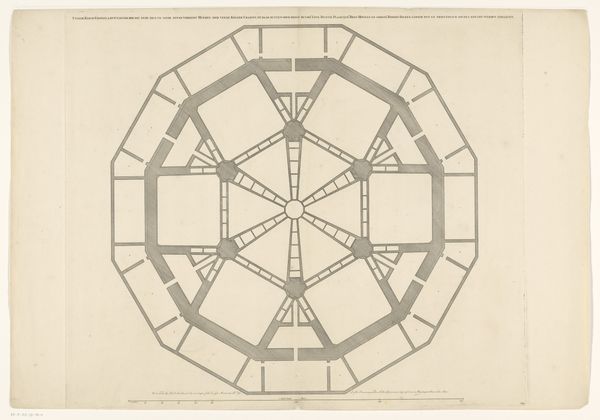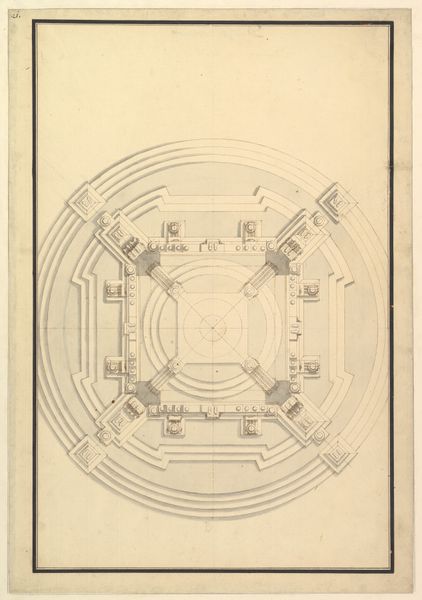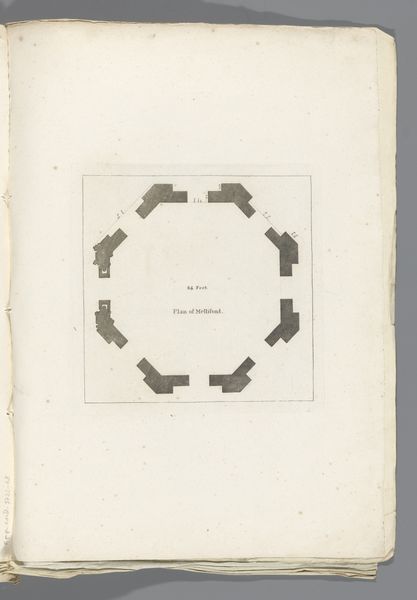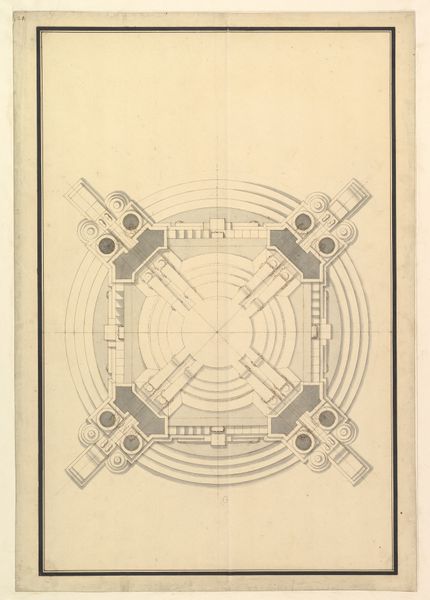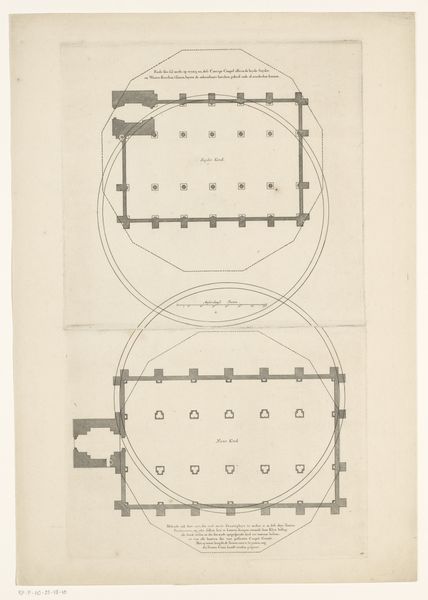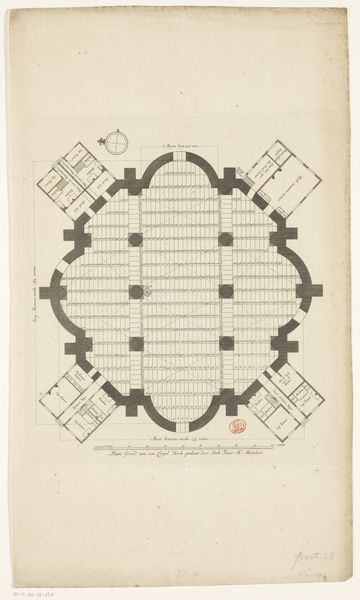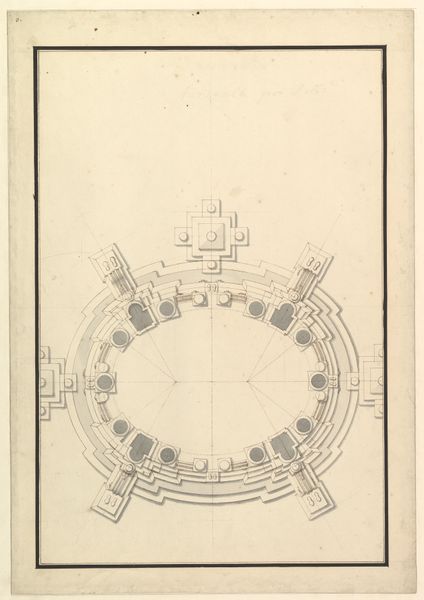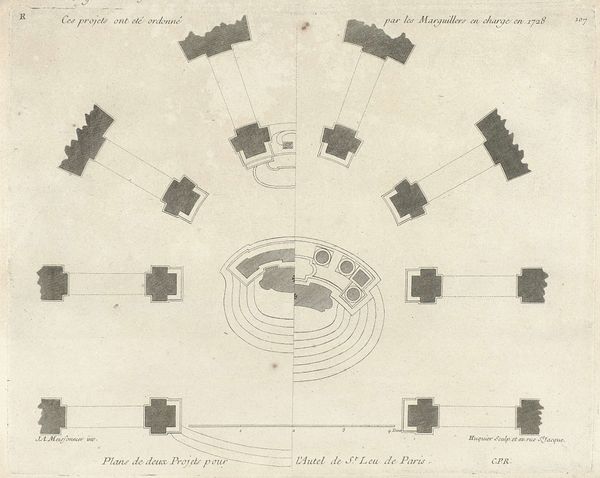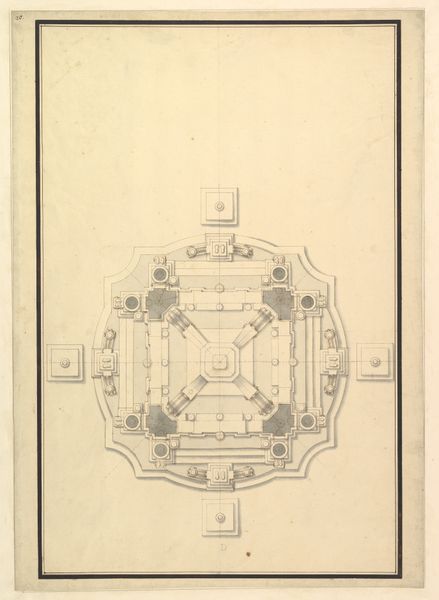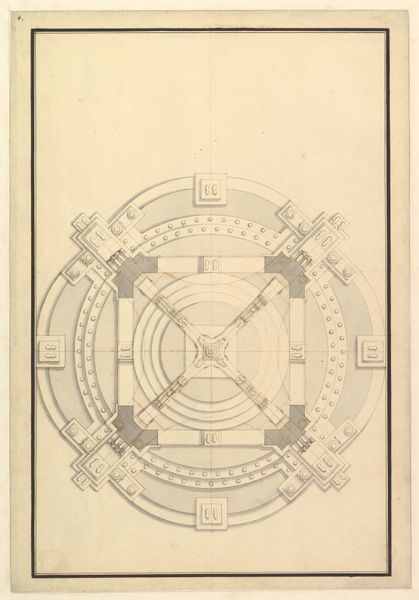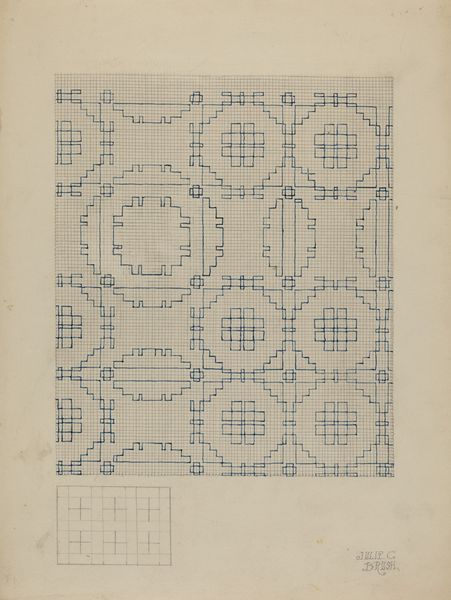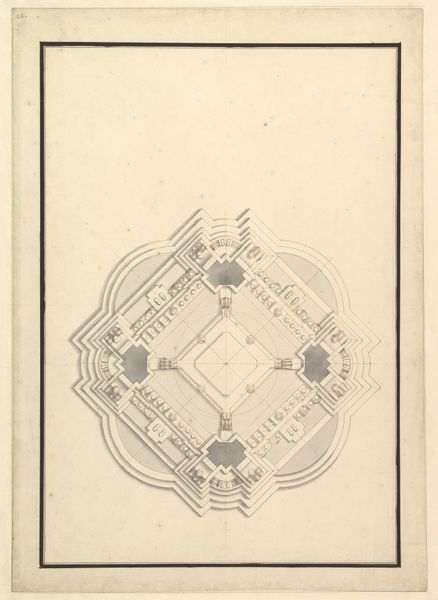
Plattegrond met vijfde laag van een koepelkerk voor op de Botermarkt te Amsterdam c. 1700 - 1705
0:00
0:00
danielstopendaal
Rijksmuseum
drawing, print, paper, engraving, architecture
#
drawing
#
baroque
# print
#
paper
#
geometric
#
line
#
cityscape
#
engraving
#
architecture
Dimensions: height 453 mm, width 449 mm
Copyright: Rijks Museum: Open Domain
Curator: Before us is a plan rendering visions of grandeur in early 18th-century Amsterdam. This print, attributed to Daniël Stopendaal, presents the architectural plan for a dome church envisioned for the Botermarkt—today's Rembrandtplein. It's dated circa 1700 to 1705, rendered with ink and engraving on paper. Editor: My first thought is that this design looks so orderly, almost utopian in its precise geometry. It's stark, but impressive. This isn’t just architecture, it is an exercise of absolute power. Curator: Indeed. Stopendaal’s plan reflects the Baroque ideals prevalent at the time: symmetry, clarity, and an underlying assertion of control through design. Envision the social impact this colossal domed church would have imposed on Amsterdam’s urban landscape and the communities it served. Editor: And who would it serve? The location is quite central, a vibrant market square, but the design itself is imposing. Churches are often instruments for reinforcing social hierarchies, reflecting existing power structures within the city and in this structure we can certainly imagine many marginalized communities would not have been welcome. Curator: Stopendaal's artistry isn't confined to aesthetics; it serves as an artifact of institutional ambitions. Examining this church in the context of its time highlights Amsterdam’s social stratification—elites would attend more formal, structured ceremonies while the common masses would struggle to get a proper footing. Editor: It definitely makes you wonder about the stories, silences, and exclusions such an edifice would have enshrined. Was this church design simply an aesthetic triumph, or did it aim to monumentalize an ideology, shaping behavior, and regulating bodies within this "sacred" space? Curator: These architectural aspirations, though never realized, echo through the city’s built environment to this day. It compels us to investigate urban history, looking into how ambition manifests physically to exert power. Editor: Right. It’s a crucial reminder that architectural renderings are never neutral blueprints but statements filled with historical and political weight. Analyzing pieces like Stopendaal's teaches us how urban spaces function to perpetuate narratives we should reconsider.
Comments
No comments
Be the first to comment and join the conversation on the ultimate creative platform.
