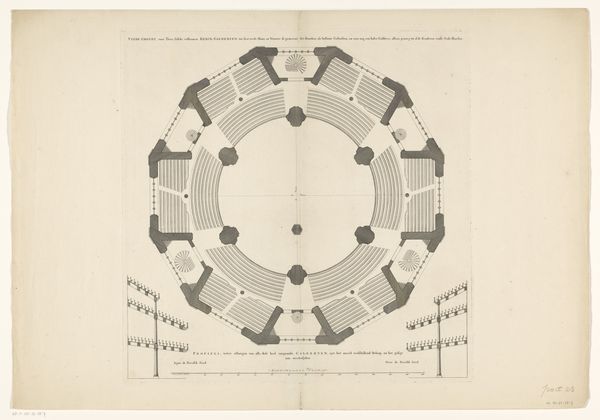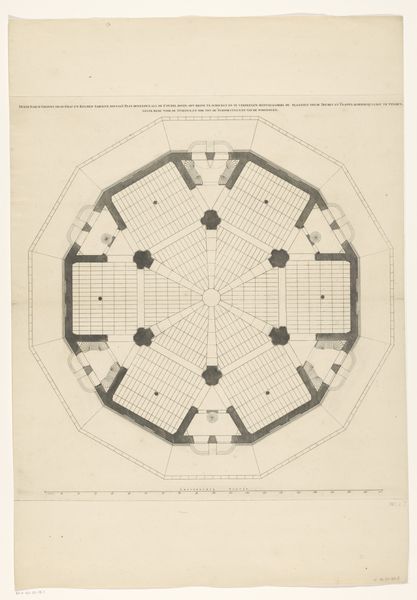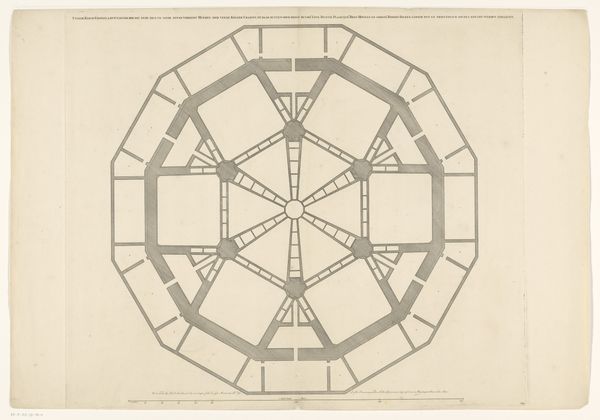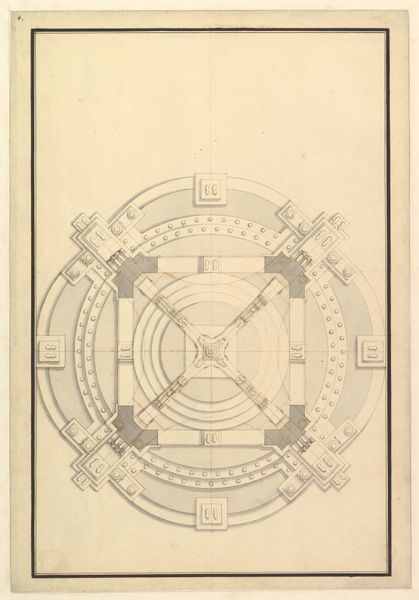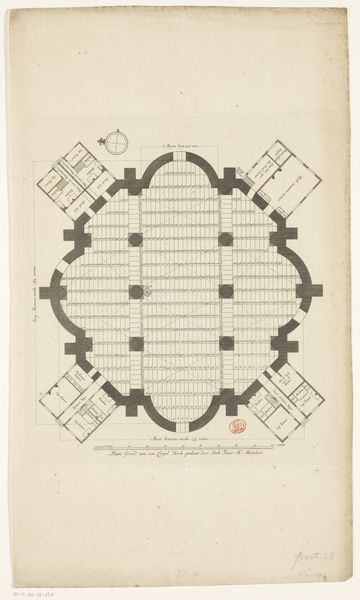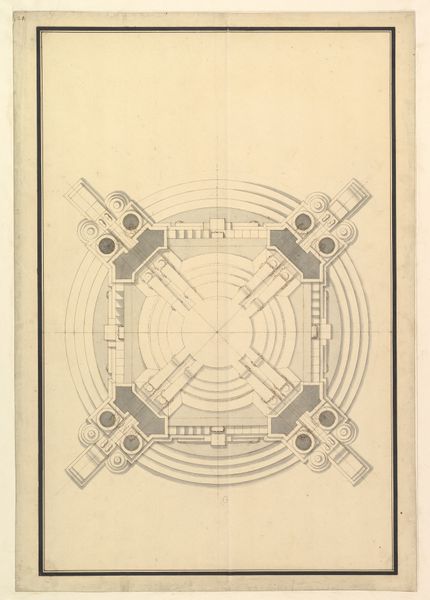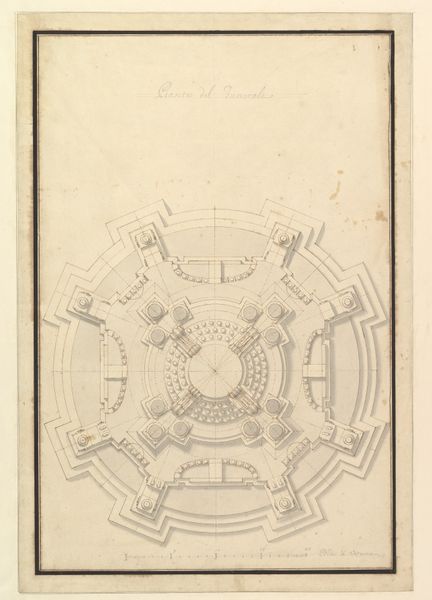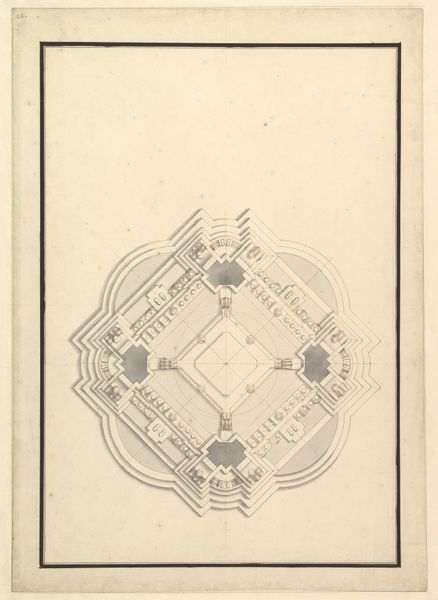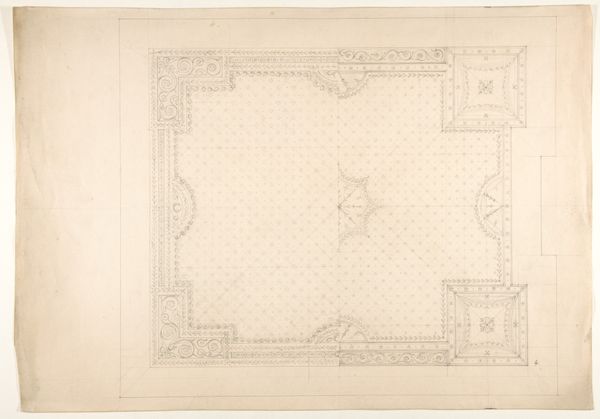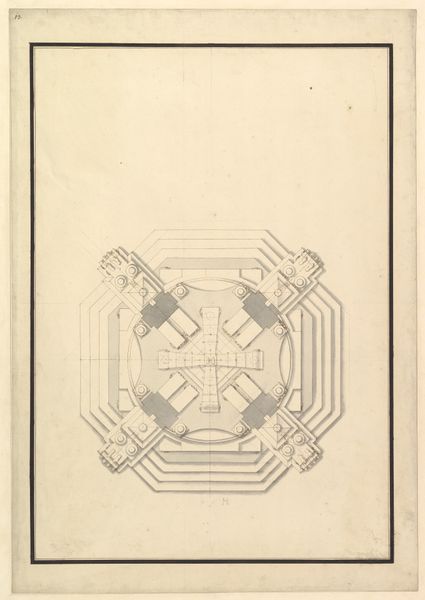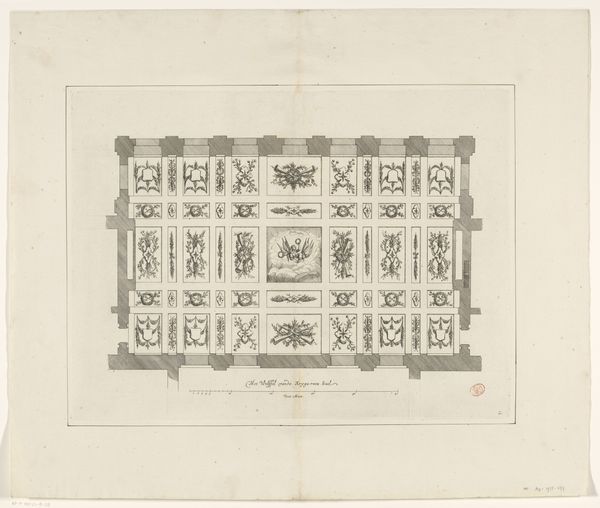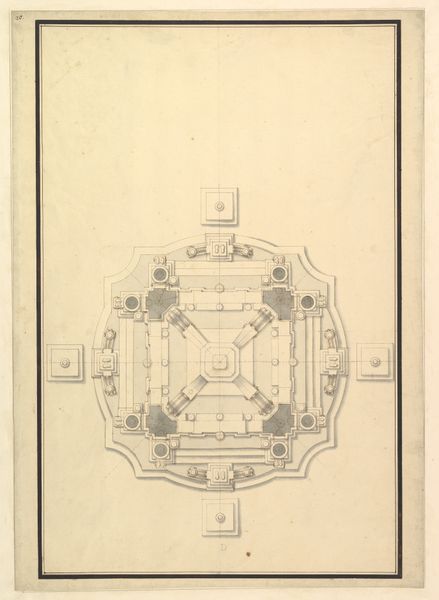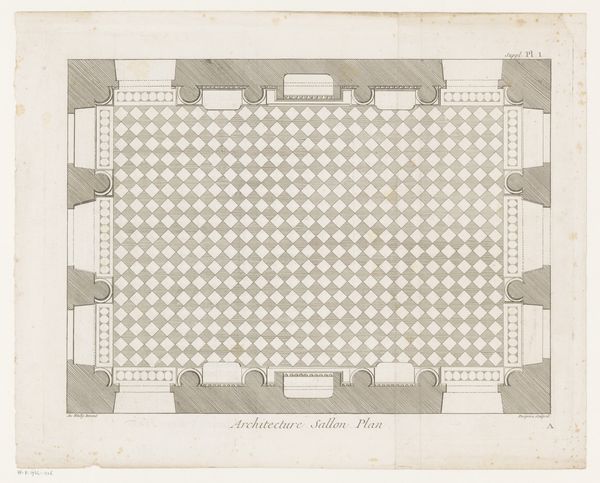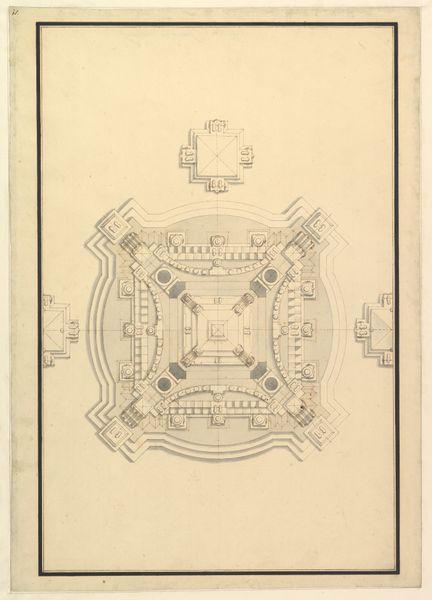
Plattegrond met de vierde laag van een koepelkerk voor op de Botermarkt te Amsterdam c. 1700 - 1705
0:00
0:00
danielstopendaal
Rijksmuseum
drawing, print, engraving, architecture
#
drawing
# print
#
perspective
#
11_renaissance
#
geometric
#
cityscape
#
engraving
#
architecture
Dimensions: height 429 mm, width 424 mm
Copyright: Rijks Museum: Open Domain
This detailed drawing of a domed church was made by Daniël Stopendaal, likely in the early 18th century, using ink on paper. The plan shows the fourth level of the church’s dome, intended for Amsterdam’s Botermarkt. Look closely and you can see the meticulous labour involved in creating such a precise architectural rendering. The artist's skill is evident in the intricate linework and careful attention to detail, reflecting the values placed on craftsmanship and precision during this period. It is important to recognize that such a drawing would have been a crucial tool in a larger building process, involving many skilled hands: stone masons, carpenters and other tradespeople. This reminds us that even a seemingly simple drawing like this one is deeply embedded in the social and economic context of its time, reflecting the division of labor necessary to realize large-scale architectural projects.
Comments
No comments
Be the first to comment and join the conversation on the ultimate creative platform.
