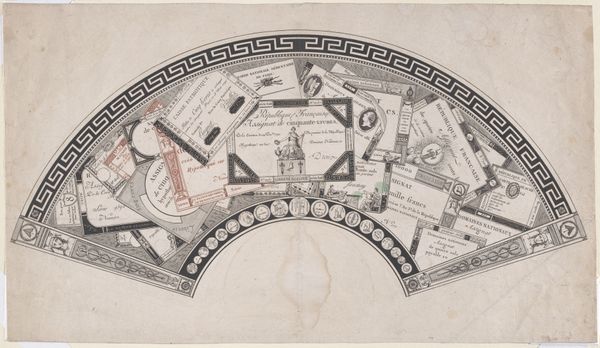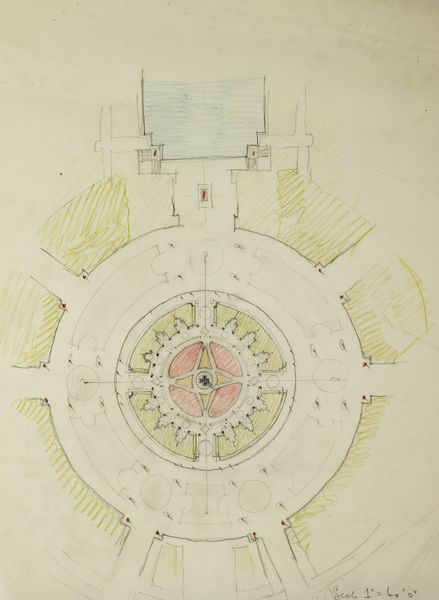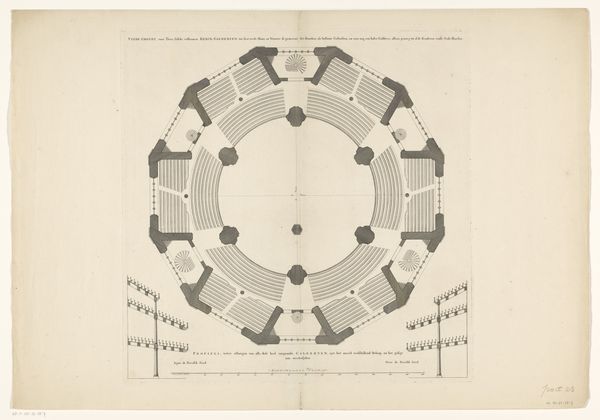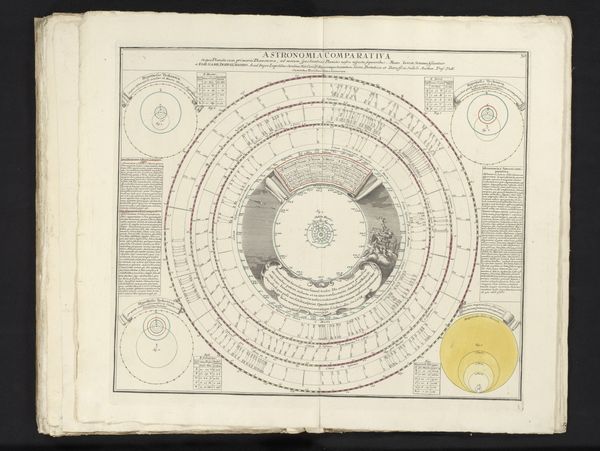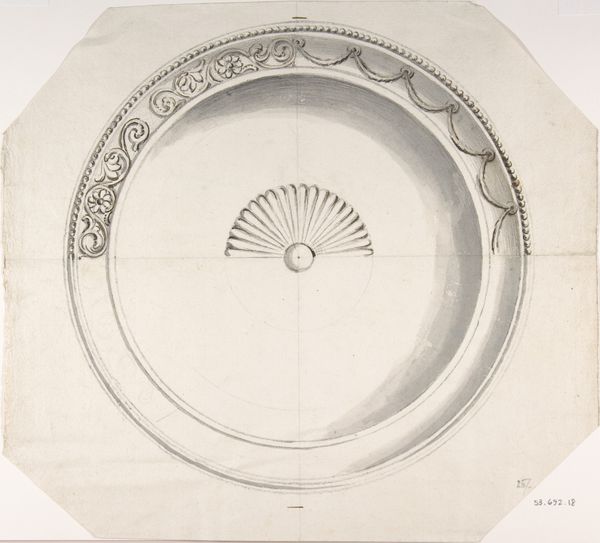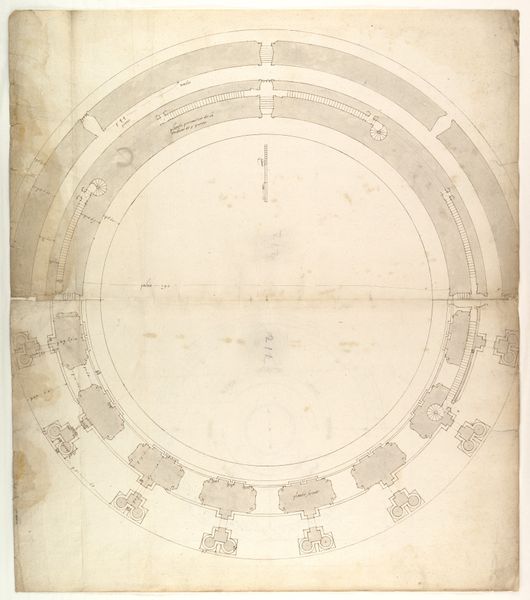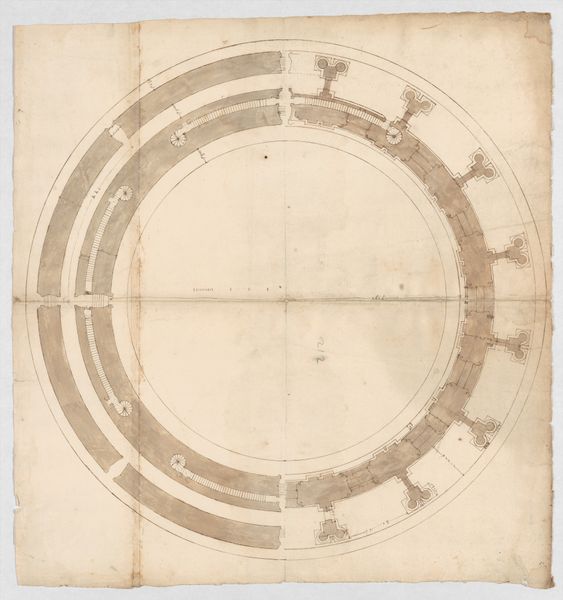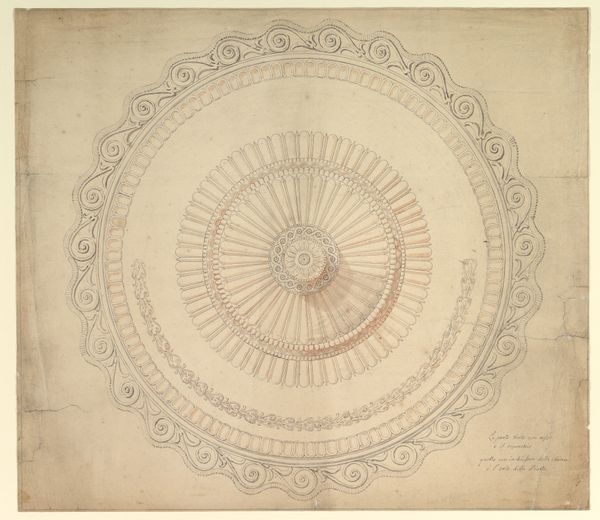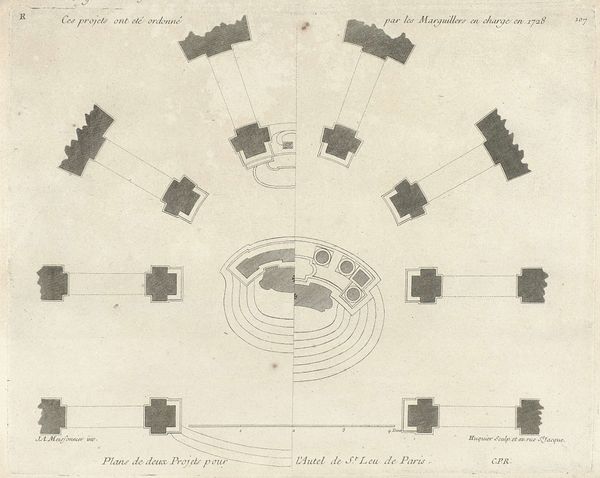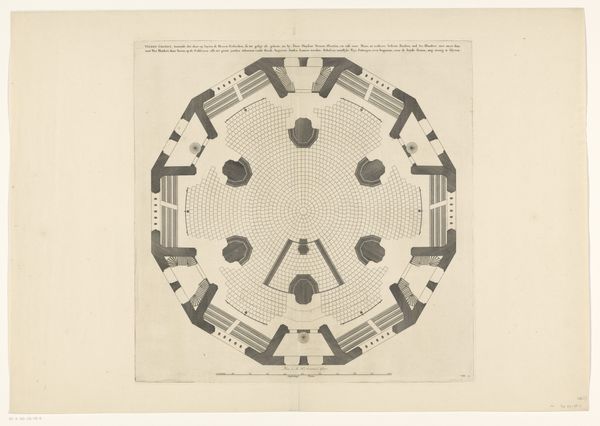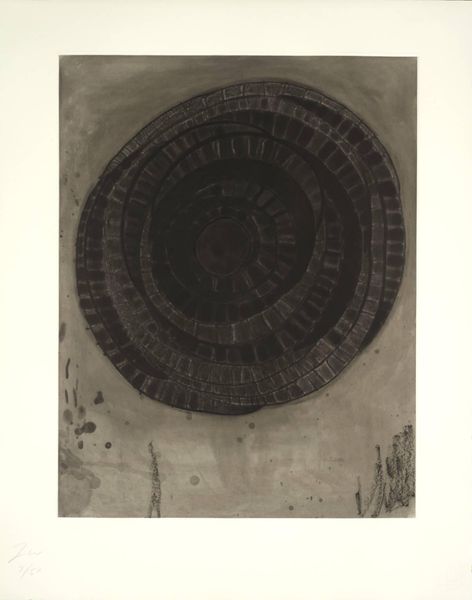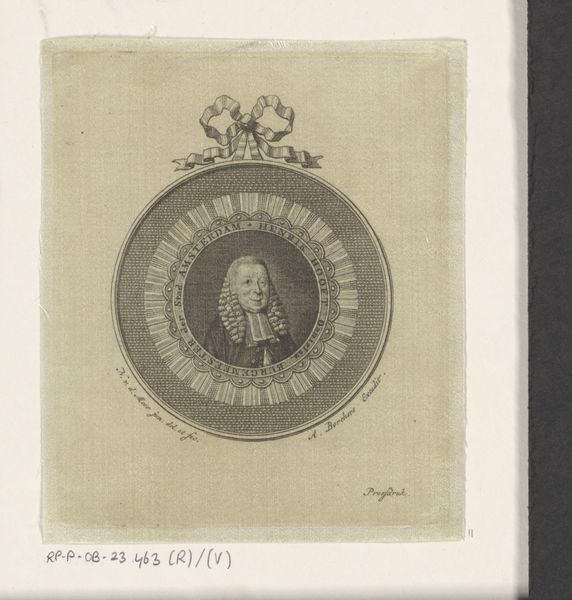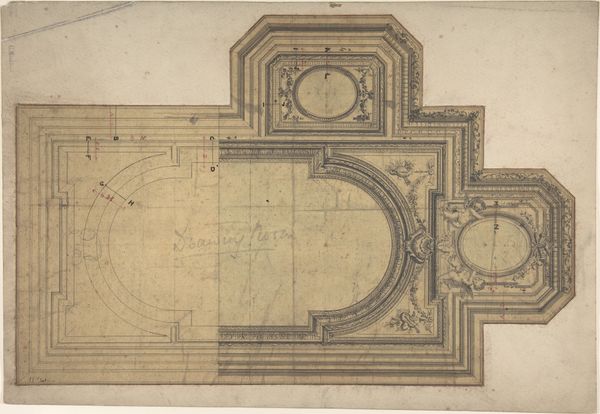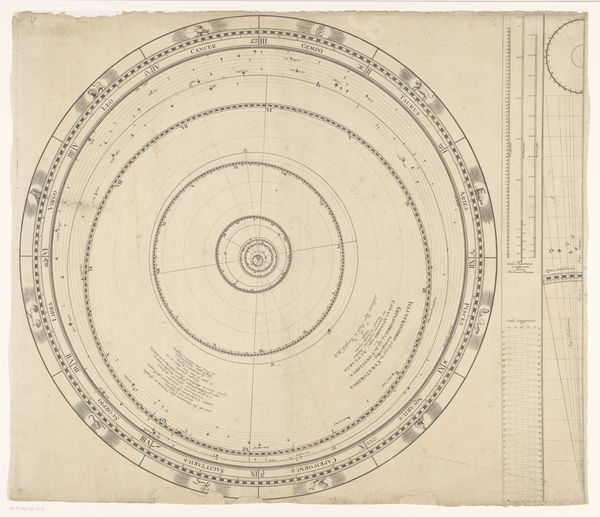
Projection of Ceiling Over Plan of the Small Theater in the Palace at Caserta 1700 - 1773
0:00
0:00
drawing, print, architecture
#
photo of handprinted image
#
drawing
#
natural stone pattern
#
aged paper
#
toned paper
#
homemade paper
#
muted colour palette
#
ink paper printed
# print
#
nude colour palette
#
carved into stone
#
arch
#
watercolor
#
architecture
Dimensions: 13-3/16 x 17-15/16 in. (33.5 x 45.6 cm)
Copyright: Public Domain
Luigi Vanvitelli designed this drawing of the ceiling and plan of the small theater in the Palace at Caserta in the 18th century. The Palace of Caserta was built for the Bourbon Kings of Naples in Italy, and Vanvitelli was its principal architect. Palaces like Caserta were not just homes but political statements, designed to reflect the power and sophistication of the monarchy. The theater inside the palace was a space for elite entertainment and a tool for projecting cultural authority. Vanvitelli's drawing is not just a technical plan; it's a representation of royal ambition. The intricate details of the ceiling, the careful layout of the theater space – all speak to the Bourbon’s desire to create a court that rivaled Versailles in splendor. Historians study drawings like this one to understand not only architectural design but also the social and political values that shaped artistic production during this time. We can explore archival documents, and royal correspondence to uncover the meaning and intention behind it.
Comments
No comments
Be the first to comment and join the conversation on the ultimate creative platform.
