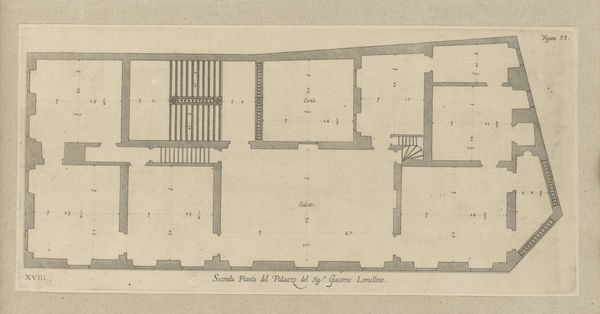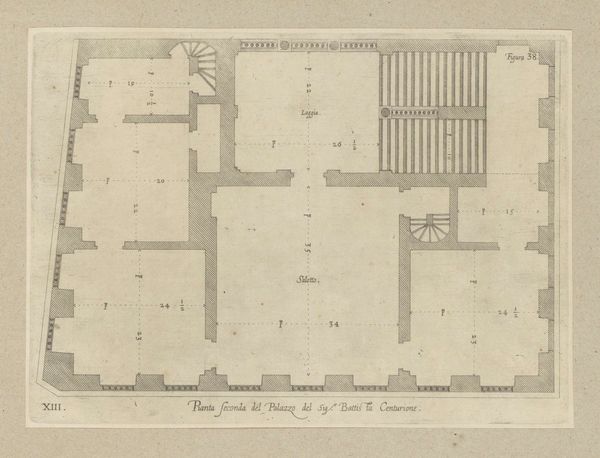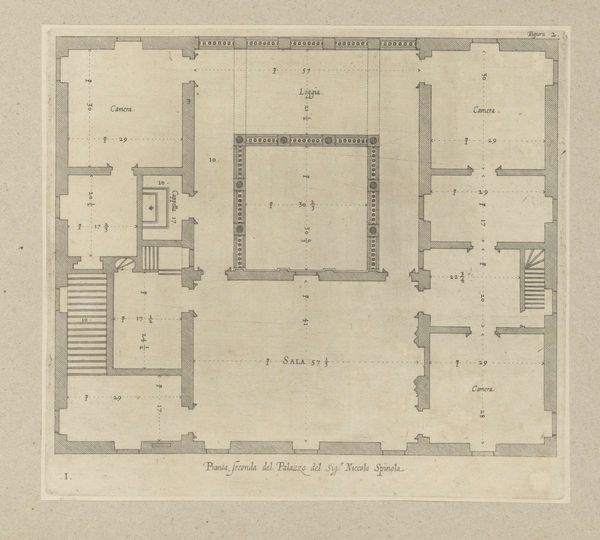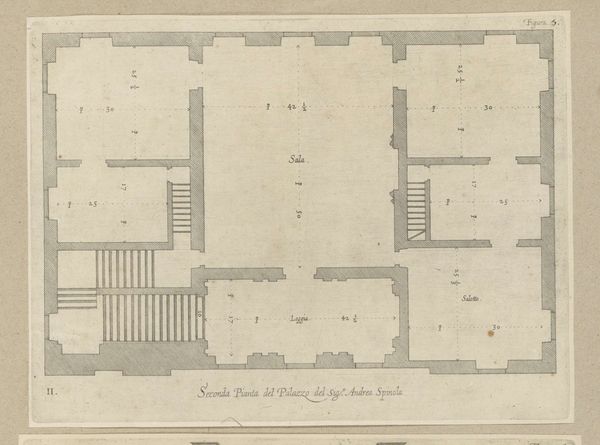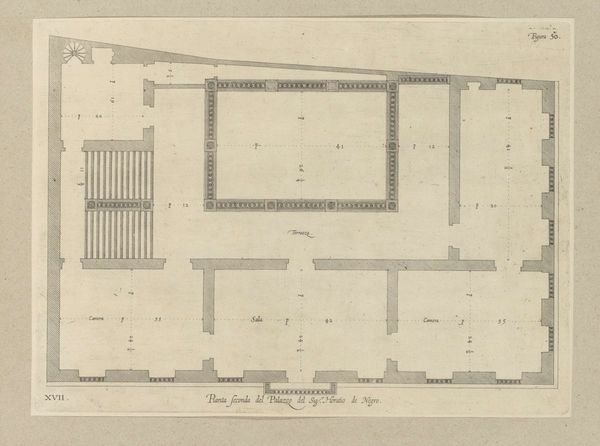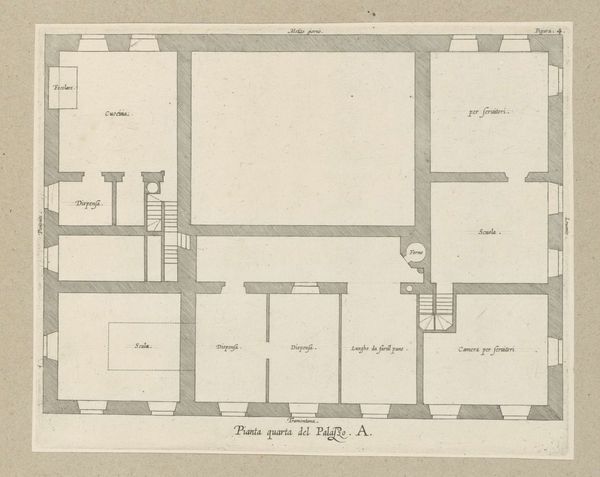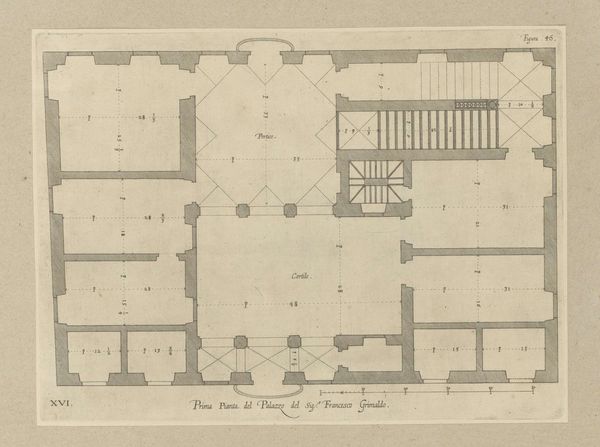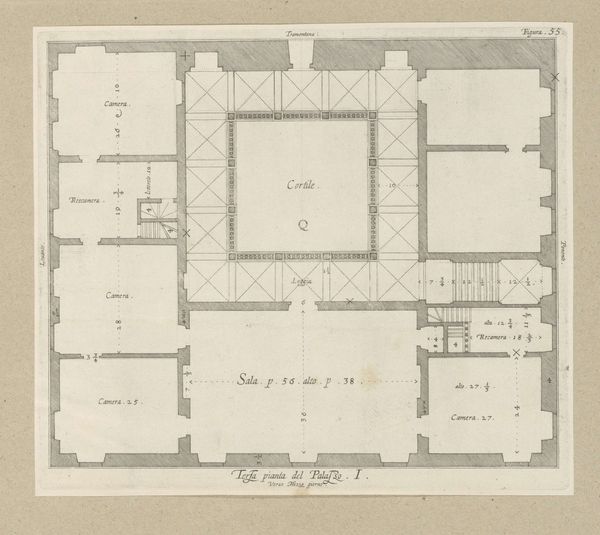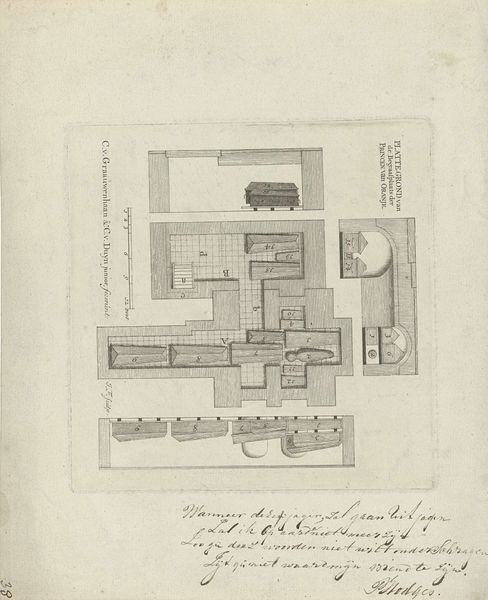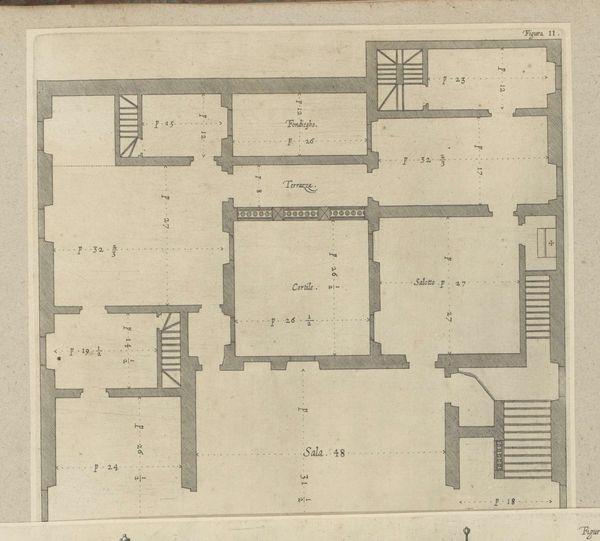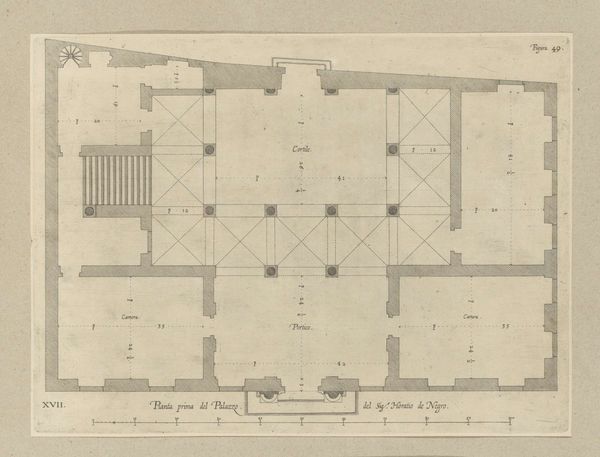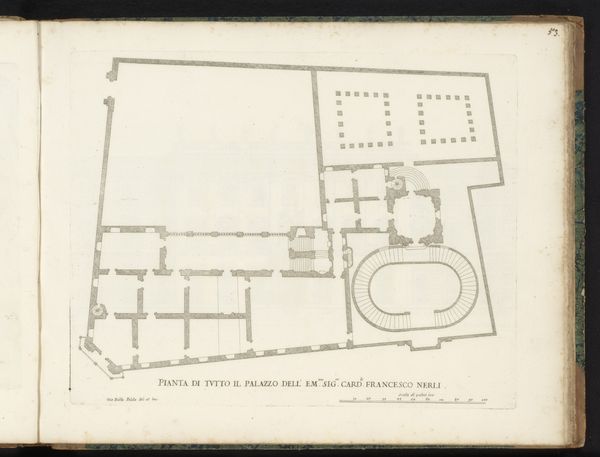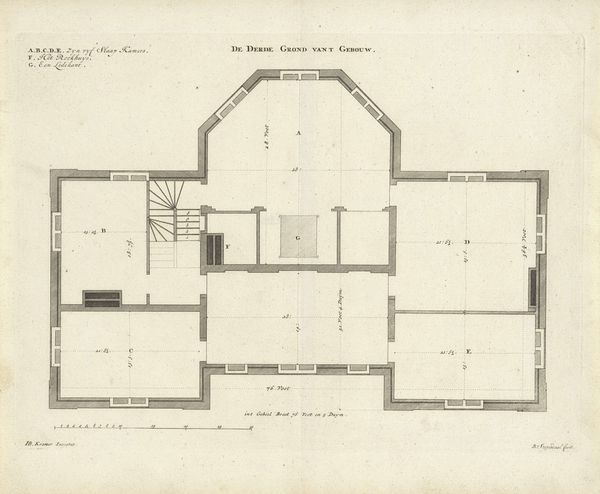
Plattegrond van de eerste verdieping van het Palazzo Cipriano Pallavicino te Genua 1622
0:00
0:00
nicolaesryckmans
Rijksmuseum
drawing, print, ink, architecture
#
architectural sketch
#
drawing
#
medieval
# print
#
architectural plan
#
ink
#
geometric
#
architectural drawing
#
architecture drawing
#
architecture
Dimensions: height 172 mm, width 281 mm, height 583 mm, width 435 mm
Copyright: Rijks Museum: Open Domain
Editor: So, here we have Nicolaes Ryckmans' "Floor plan of the first floor of the Palazzo Cipriano Pallavicino in Genoa", created around 1622. It’s an ink drawing, a print, really...it strikes me as quite austere, almost diagrammatic. What are your initial thoughts? Curator: It's a fascinating document. We’re not simply looking at an architectural plan, but at a social artifact. The Palazzo itself and Ryckmans’ drawing functioned within a very specific political and economic landscape. Consider Genoa at this time – a powerful mercantile republic. These palaces weren’t just homes; they were statements of wealth and influence, central to civic life. Who do you think would commission a piece like this and what purpose did such drawings serve? Editor: Maybe someone planning a visit? Or perhaps to document the palace for posterity, like a visual record of its grandeur? Curator: Precisely! It could be for prospective buyers, political allies, or even for family members as a mark of their status. These images played an important role in consolidating power and disseminating ideas about architectural ideals, think about how pattern books influenced design across Europe. Look at the central 'Sala'— the main hall. What does its prominence suggest to you? Editor: That it was the most important space within the Palazzo, meant for grand gatherings? It takes up about half of the blueprint. Curator: Exactly! And how the layout prioritizes circulation and visibility speaks volumes about social rituals and control. These weren't private homes in our modern sense; they were semi-public spaces where the elite performed their roles. By analyzing this plan, we uncover layers of meaning extending far beyond mere construction. Editor: I hadn’t thought about it that way. Seeing it as part of a social and political performance changes my perspective. Thanks! Curator: It is fascinating how something seemingly straightforward like a floor plan reveals the socio-cultural framework. This type of analysis really allows us to expand the scope of our observations.
Comments
No comments
Be the first to comment and join the conversation on the ultimate creative platform.
