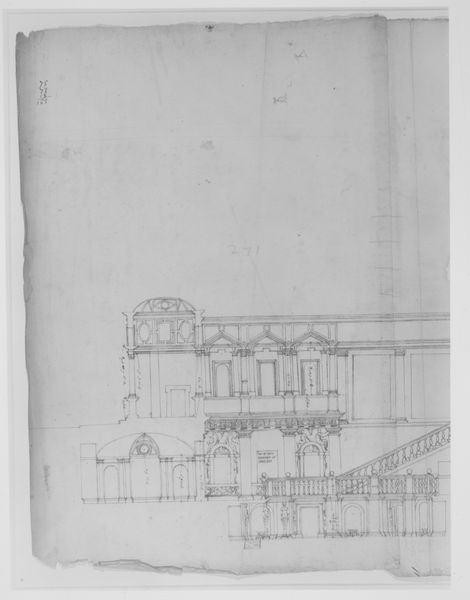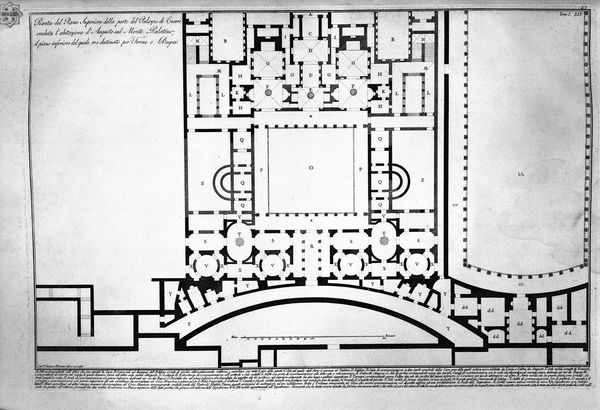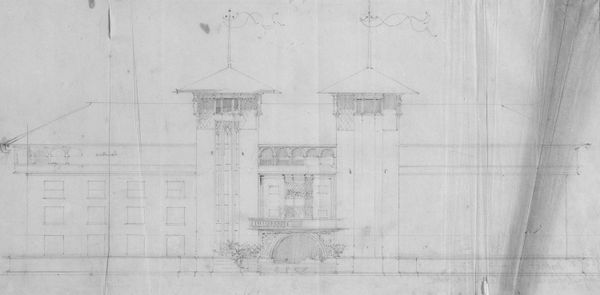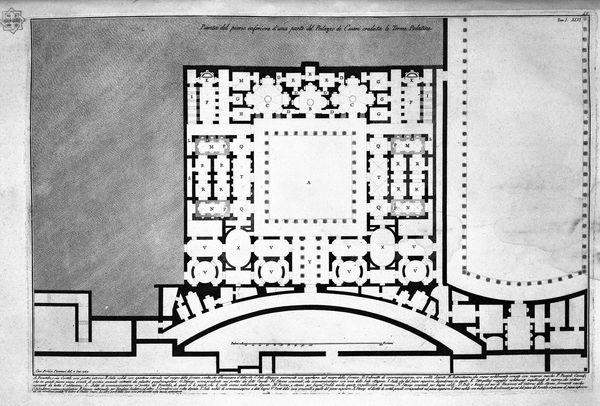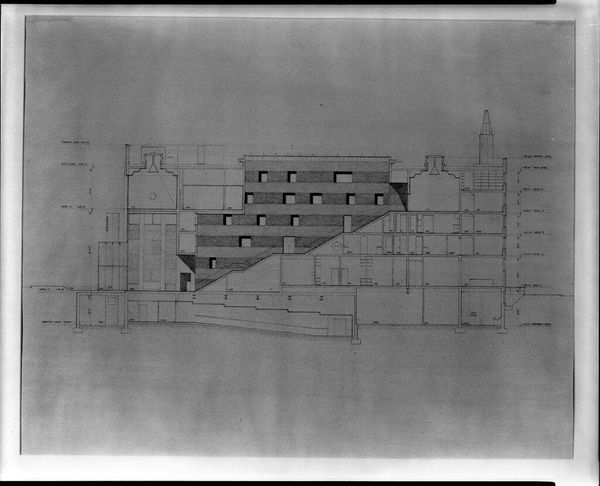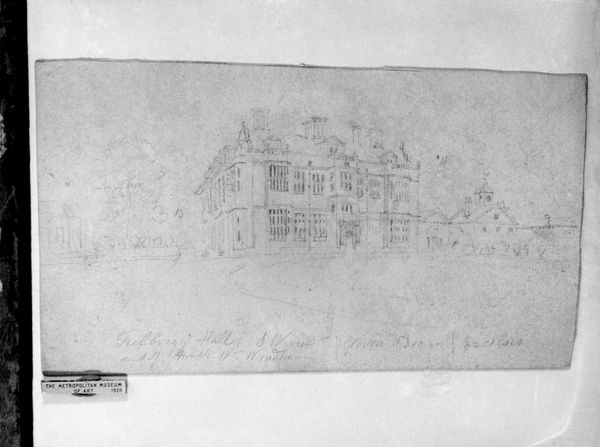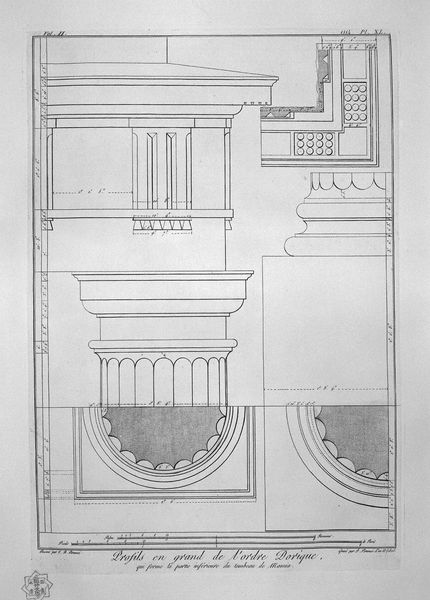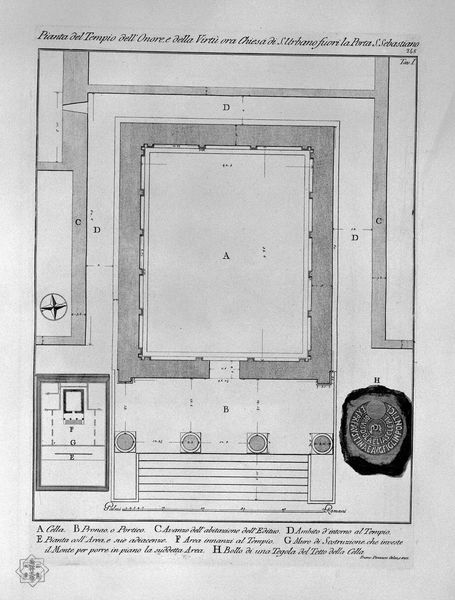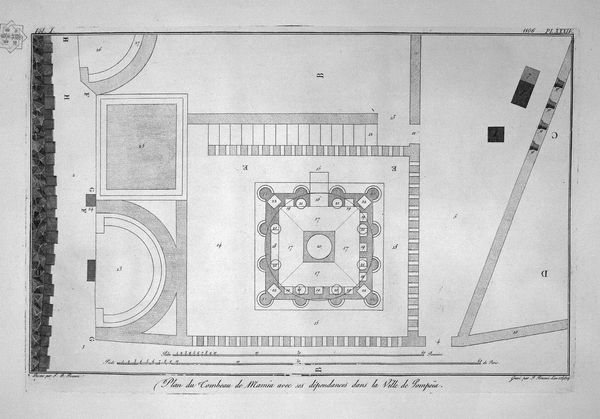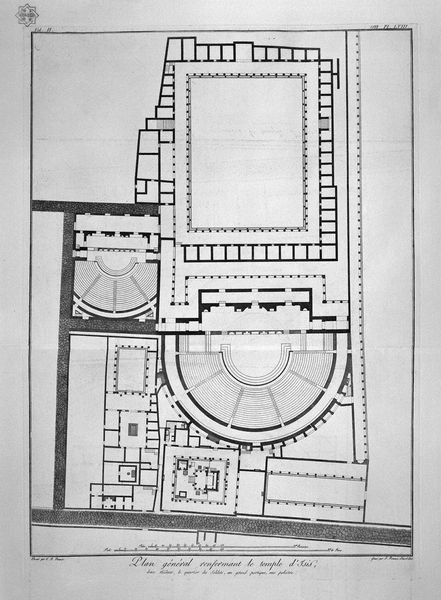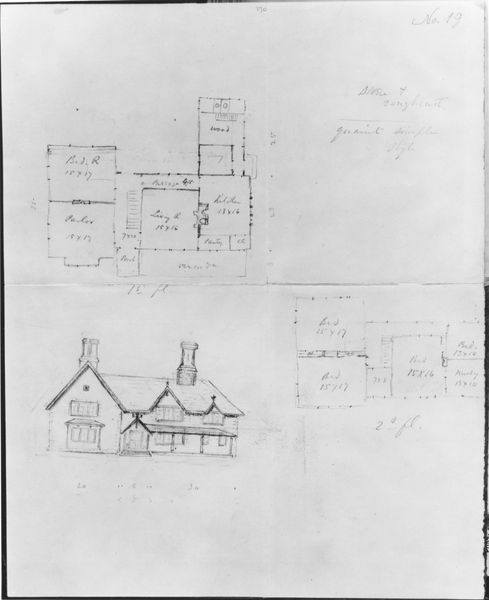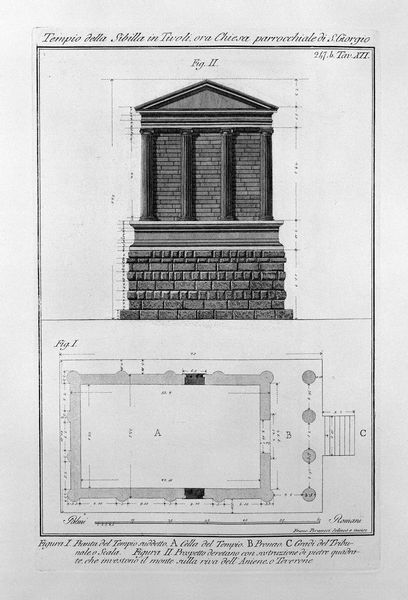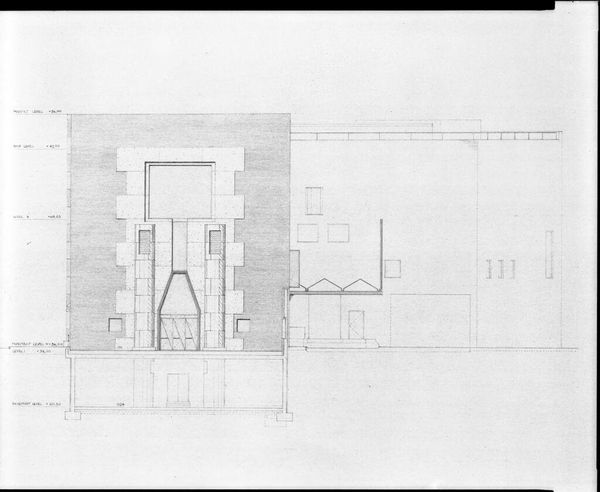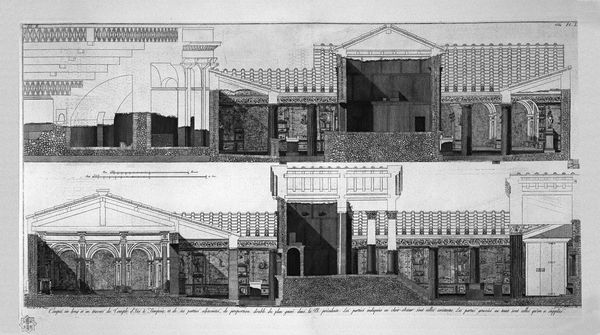![Chinese Architecture, Civil and Ornamental [bound with: Chinese Architecture, Part the Second] by P. Decker](/_next/image?url=https%3A%2F%2Fd2w8kbdekdi1gv.cloudfront.net%2FeyJidWNrZXQiOiAiYXJ0ZXJhLWltYWdlcy1idWNrZXQiLCAia2V5IjogImFydHdvcmtzLzRlNGQ0OTI2LWE0ZGUtNDEyNS1hYTg4LWVlNTI2MWQwNmEyOS80ZTRkNDkyNi1hNGRlLTQxMjUtYWE4OC1lZTUyNjFkMDZhMjlfZnVsbC5qcGciLCAiZWRpdHMiOiB7InJlc2l6ZSI6IHsid2lkdGgiOiAxOTIwLCAiaGVpZ2h0IjogMTkyMCwgImZpdCI6ICJpbnNpZGUifX19&w=3840&q=75)
Chinese Architecture, Civil and Ornamental [bound with: Chinese Architecture, Part the Second] 1759
0:00
0:00
drawing, print, architecture
#
drawing
# print
#
asian-art
#
geometric
#
line
#
architecture
Dimensions: 9 15/16 x 12 3/8 x 7/16 in. (25.3 x 31.4 x 1.1 cm)
Copyright: Public Domain
This delicate drawing of ‘Chinese Architecture, Civil and Ornamental’ was created by P. Decker around the 1750s, using pen and black ink with gray wash on paper. The drawing presents a symmetrical elevation of a Chinese building above its floor plan. This layout creates a clear, almost diagrammatic, sense of space and form. The architectural rendering offers an intriguing play between Eastern motifs filtered through a Western lens. The symmetrical composition and precise linework align with Western architectural drafting conventions, while the decorative elements evoke an idealized vision of Chinese design. This fusion suggests an engagement with chinoiserie, a European artistic style reflecting Chinese and East Asian influences. Decker's work reveals how cultural exchange involves interpretation and transformation. This drawing encapsulates the period's fascination with the East, filtered and re-presented through the formal language and aesthetic values of Western art. In that sense, it’s a cultural artifact reflecting both artistic and philosophical currents of its time.
Comments
No comments
Be the first to comment and join the conversation on the ultimate creative platform.
