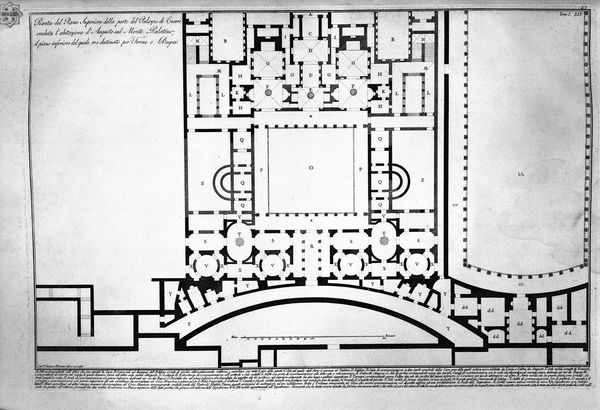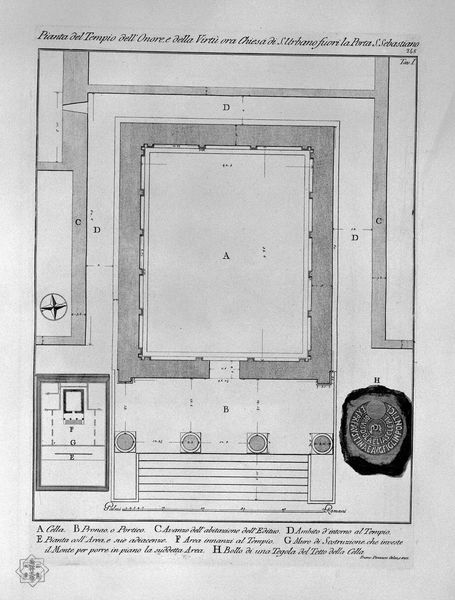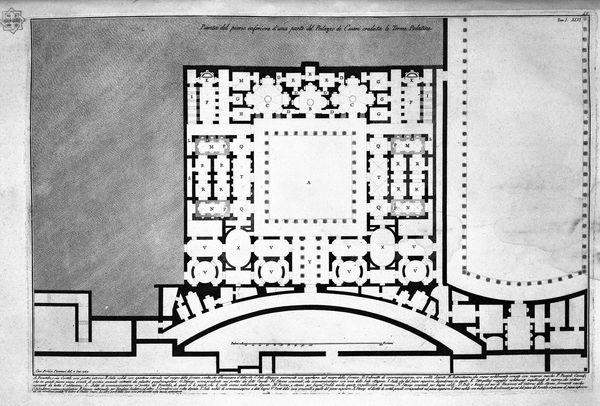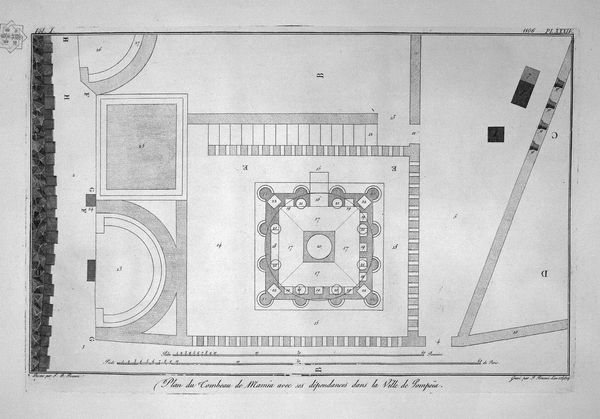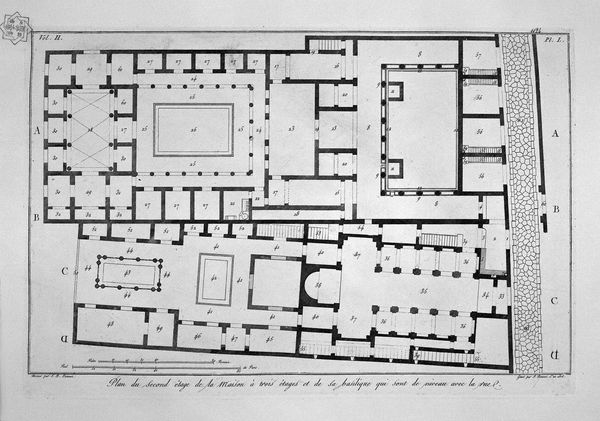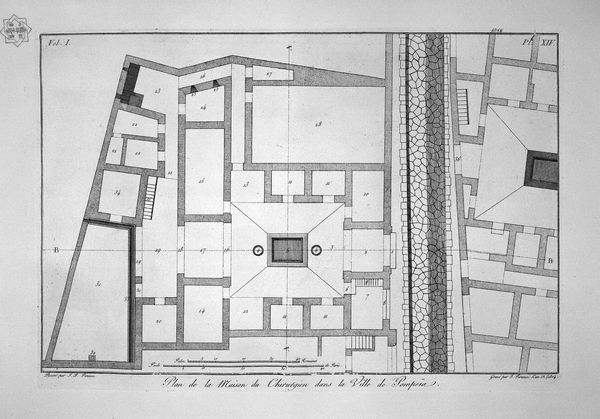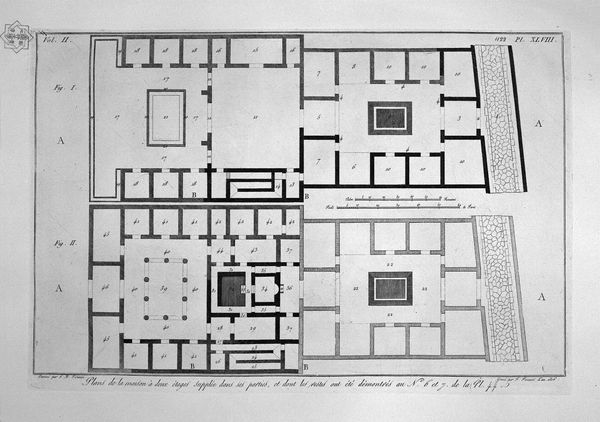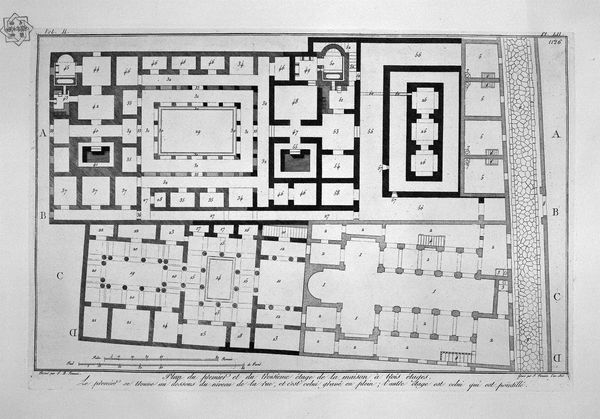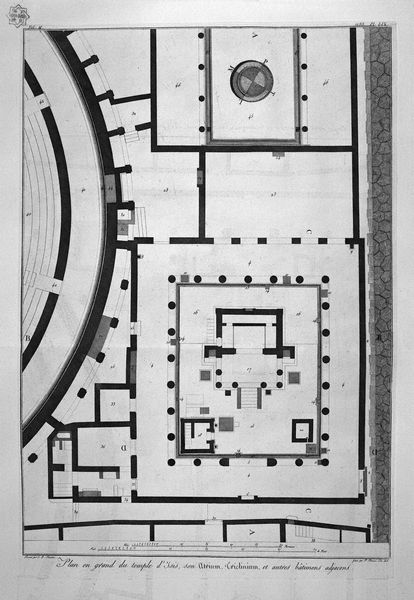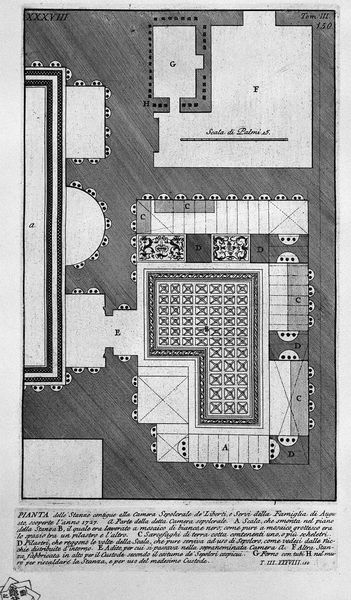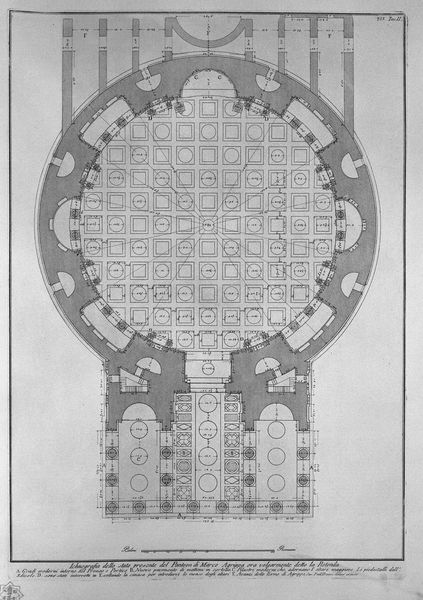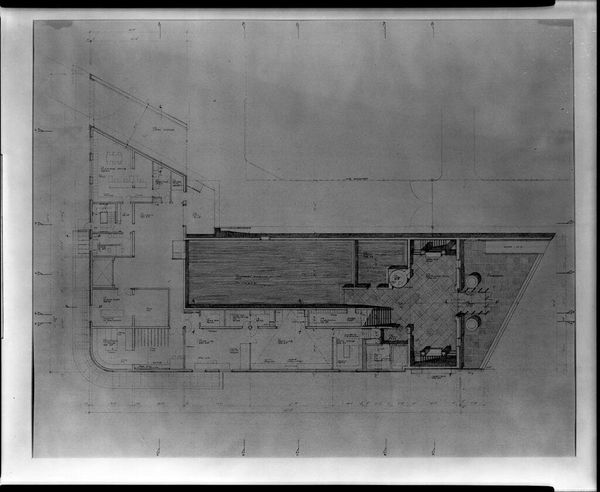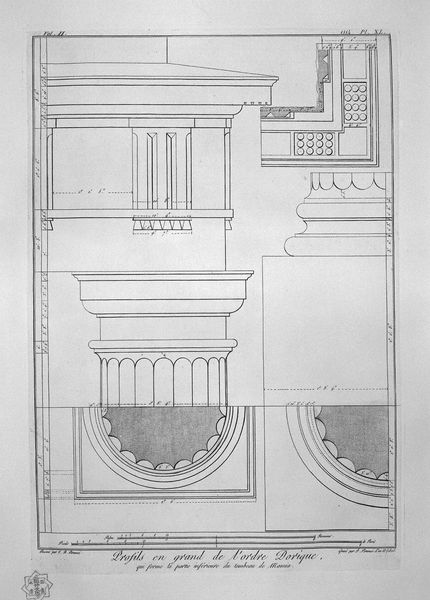
Piano prospettico del capitello all`ingresso della casa prospiciente la Basilica
0:00
0:00
drawing, print, etching, engraving, architecture
#
architectural sketch
#
drawing
#
neoclacissism
# print
#
etching
#
old engraving style
#
architectural diagram
#
architectural plan
#
architectural design
#
geometric
#
elevation plan
#
architectural section drawing
#
architectural drawing
#
architecture drawing
#
architectural proposal
#
engraving
#
architecture
Copyright: Public domain
Giovanni Battista Piranesi made this etching, "Piano prospettico del capitello all`ingresso della casa prospiciente la Basilica," sometime in the 18th century. What strikes you immediately is the intricate detail of this imagined architectural plan, rendered entirely in black ink against the stark white of the paper. The composition balances rigorous geometry with the freehand quality of the etched line, and the plan unfolds as a series of interconnected spaces defined by precise lines and repeated forms of squares, rectangles and semi-circles. Piranesi employs linear perspective to imply depth. This creates the illusion of a three-dimensional space on a two-dimensional surface. Yet, it also challenges our perception of reality through scale distortion. The architectural elements become part of a Piranesian fantasy, which allows the artist to explore themes of power, history, and the sublime. It’s a cultural archaeology through the symbolic language of architectural form.
Comments
No comments
Be the first to comment and join the conversation on the ultimate creative platform.
