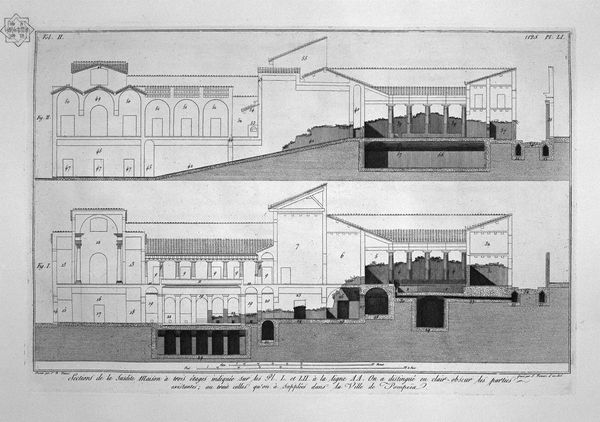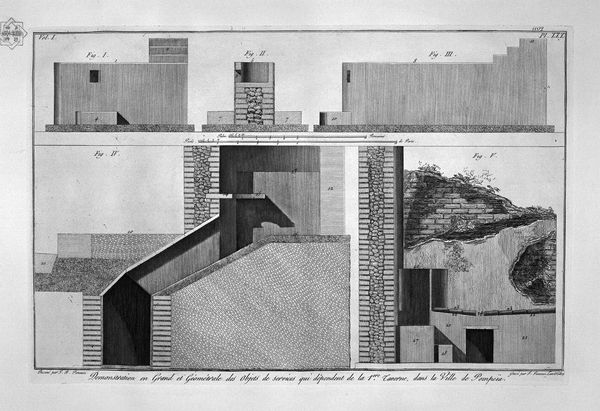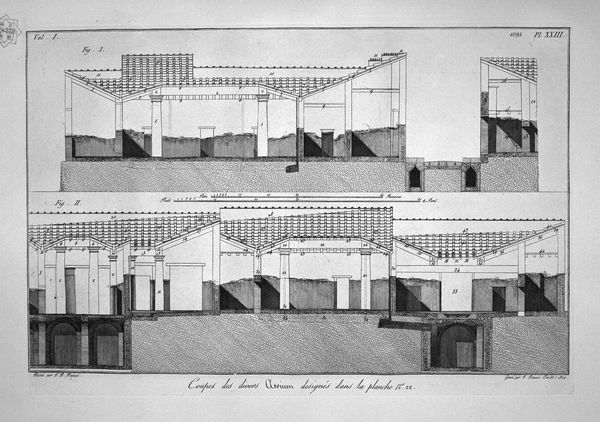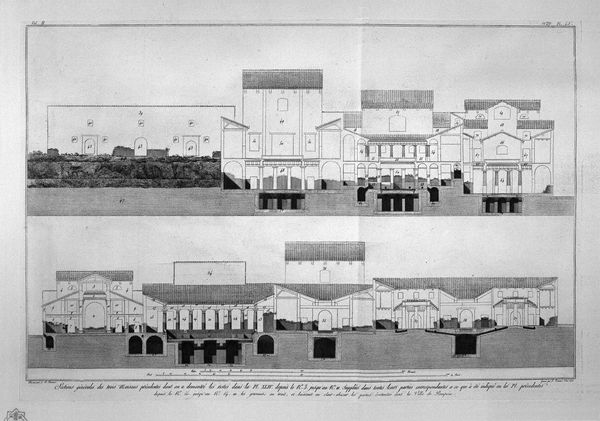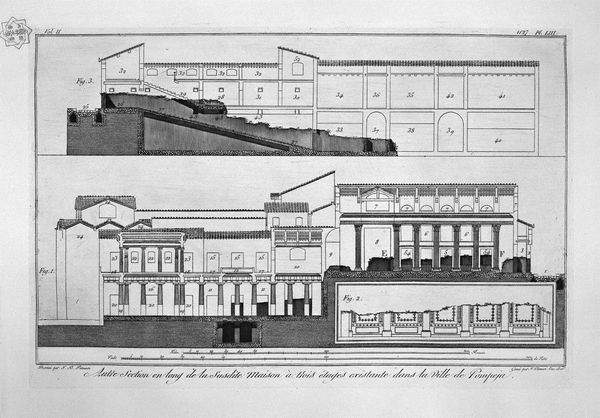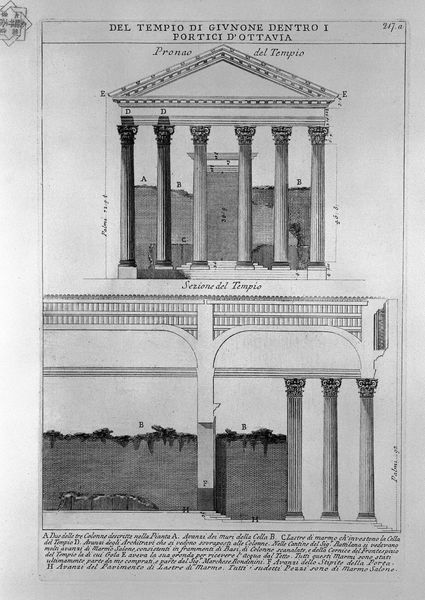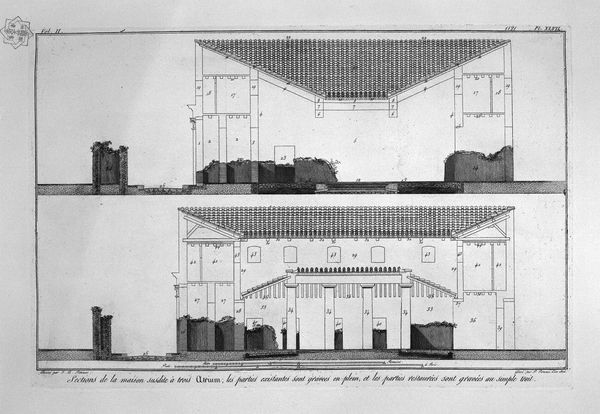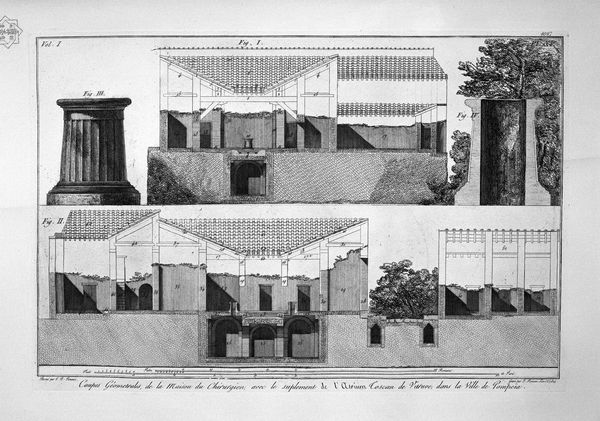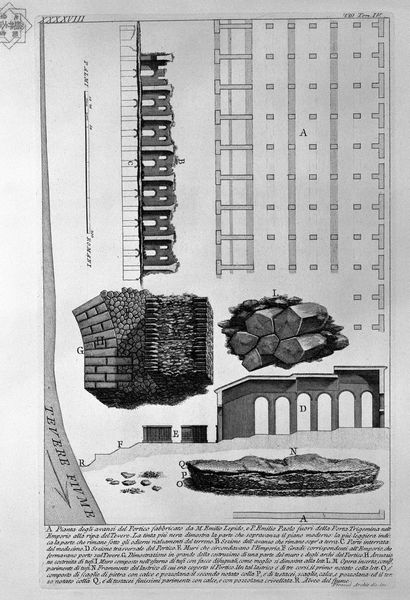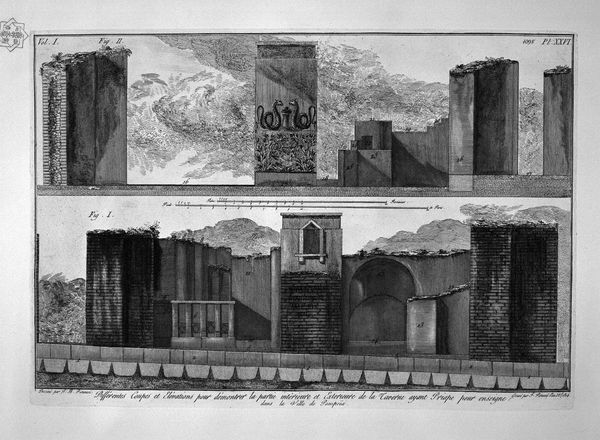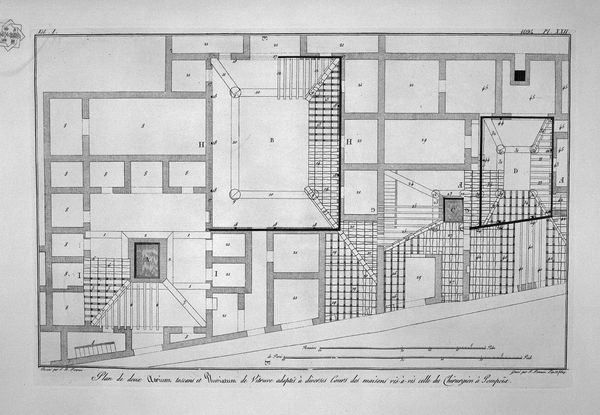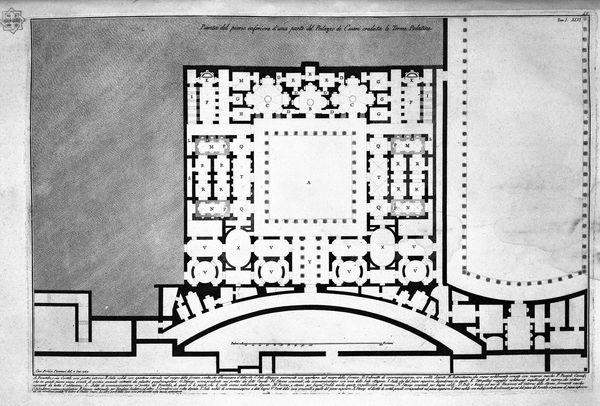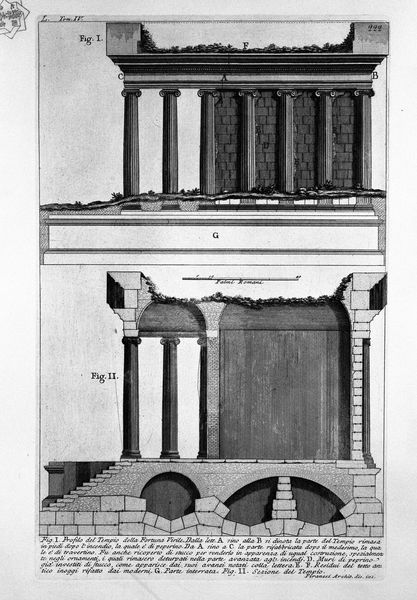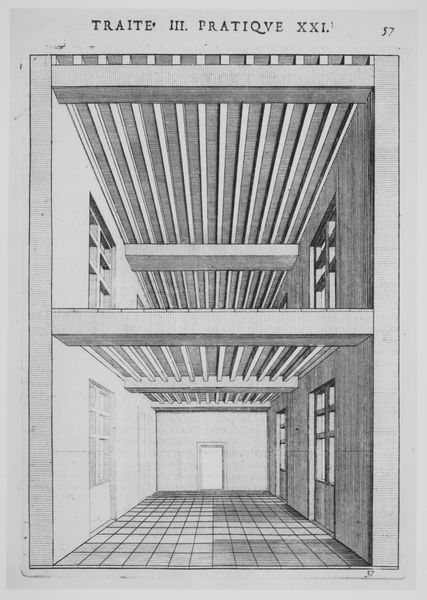
Floor plan of the great Temple of Isis, its atrium, its triclinium and other adjacent buildings
0:00
0:00
drawing, print, architecture
#
architectural sketch
#
storyboard
#
drawing
#
building study
# print
#
architectural plan
#
house
#
script
#
arch
#
elevation plan
#
architectural section drawing
#
architectural drawing
#
line
#
architecture drawing
#
architectural proposal
#
architecture
#
building
Copyright: Public domain
Giovanni Battista Piranesi rendered this etching, a floor plan of the Temple of Isis, with adjacent buildings. The architectural layout itself becomes a symbolic representation of sacred space and ritual. Notice how the atrium, the open courtyard, leads to the triclinium, or dining area. The inclusion of the triclinium within the temple complex suggests ritual banquets, a concept seen across cultures from ancient Greece to early Christian agape feasts. These communal meals weren't merely for sustenance; they were acts of communion, forging bonds between participants and the divine. Consider the evolution of this motif; the sacred meal evolving into the Last Supper and the Eucharist, where bread and wine become symbols of sacrifice and redemption. The act of sharing food carries a primal, subconscious weight, evoking feelings of belonging, sacrifice, and spiritual connection that resonate through time.
Comments
No comments
Be the first to comment and join the conversation on the ultimate creative platform.
