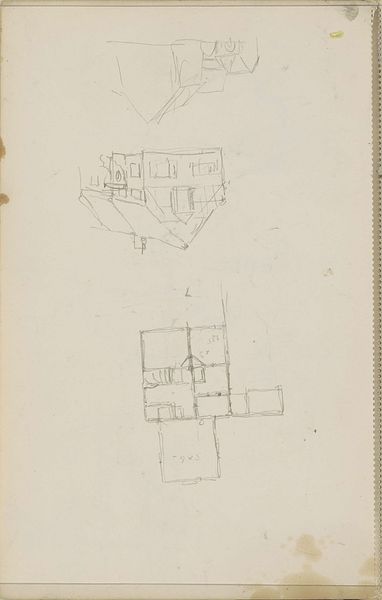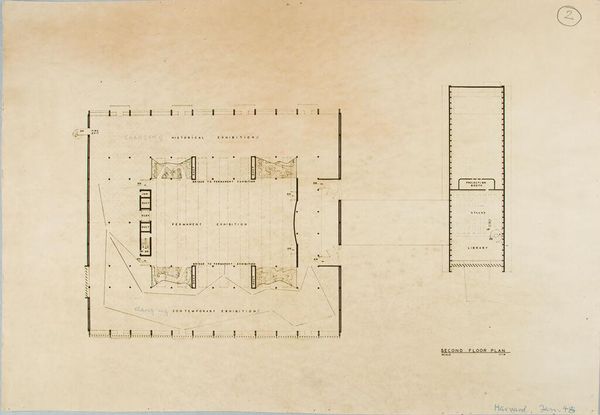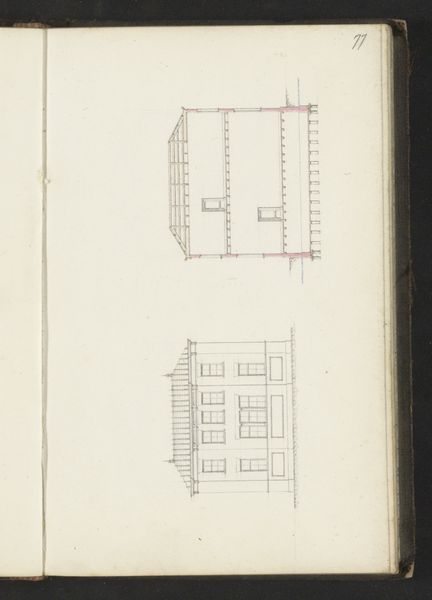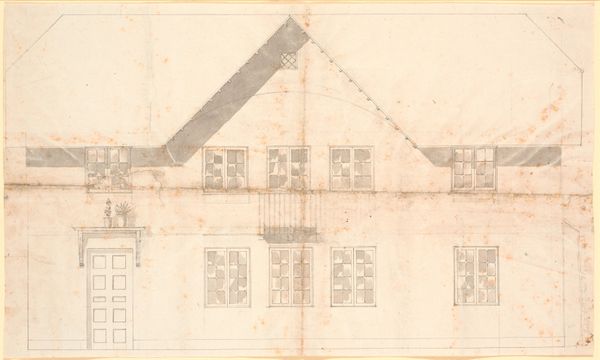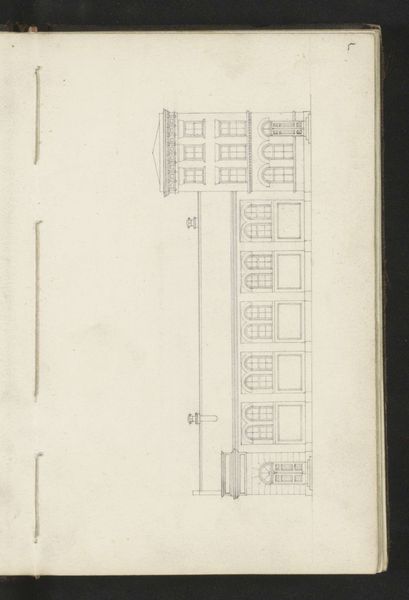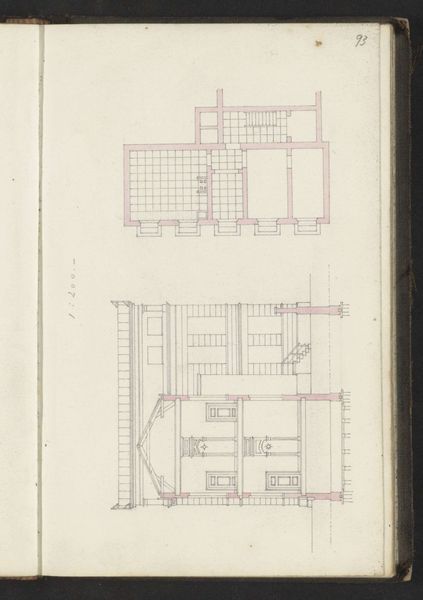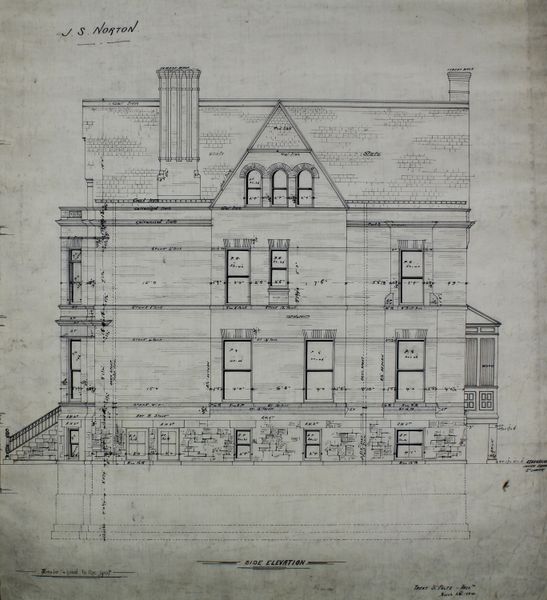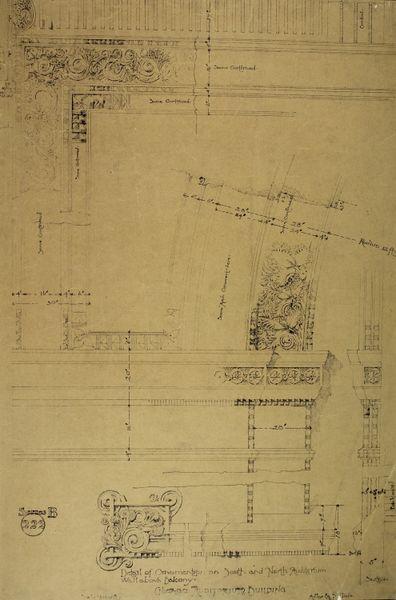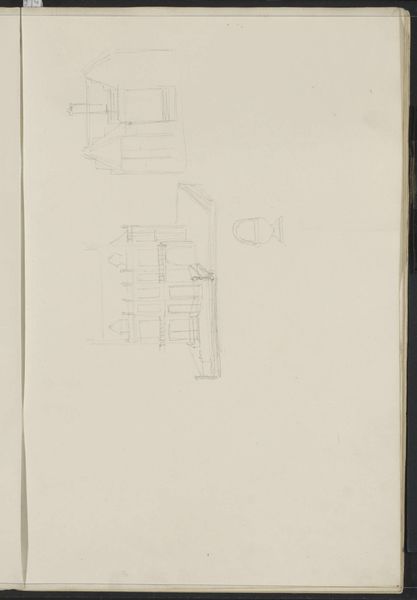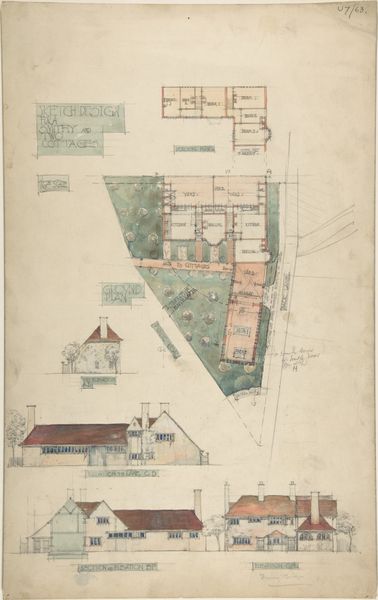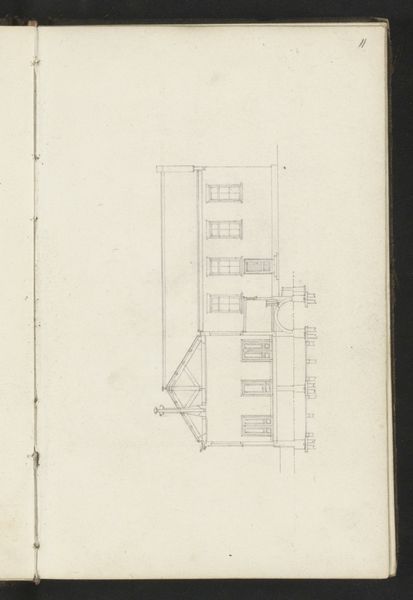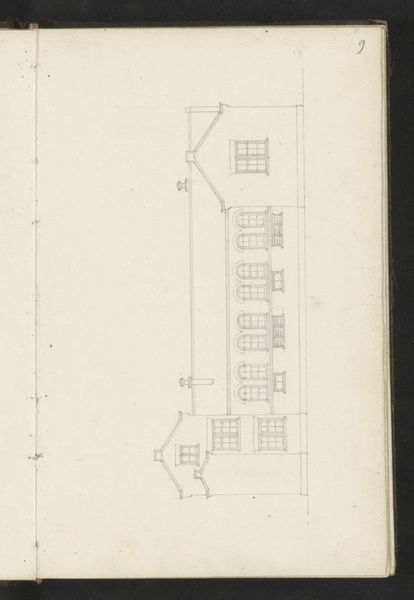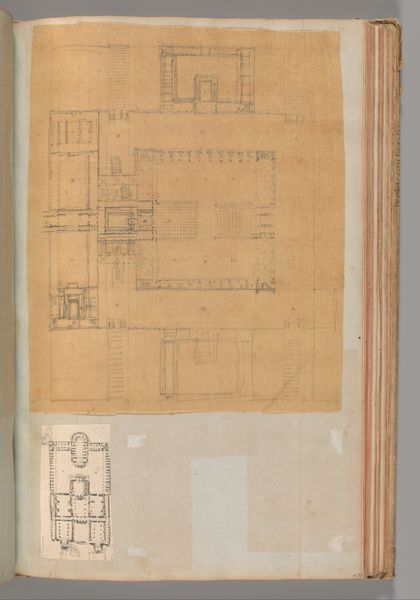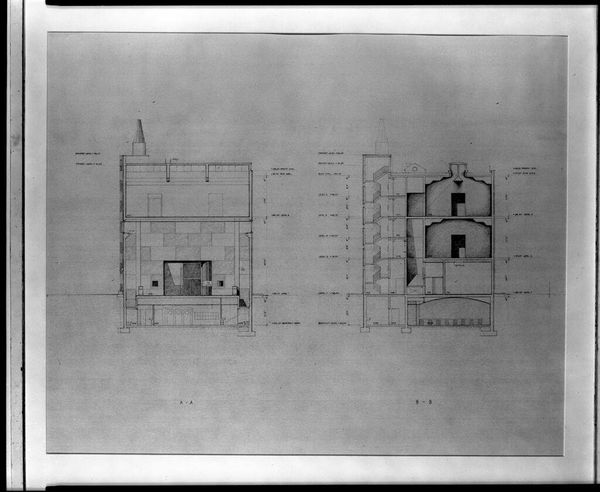
The Architecture of Country Houses; including Designs for Cottages, Farm Houses, and Villas 1850
0:00
0:00
drawing, print, pencil, architecture
#
architectural sketch
#
drawing
# print
#
book
#
incomplete sketchy
#
hand drawn type
#
landscape
#
house
#
idea generation sketch
#
sketchwork
#
detailed observational sketch
#
pencil
#
arch
#
rough sketch
#
technical sketch
#
architecture drawing
#
architecture
#
initial sketch
Dimensions: 9 1/2 x 6 1/8 x 1 15/16 in. (24.1 x 15.6 x 5 cm)
Copyright: Public Domain
This undated work, "The Architecture of Country Houses," by Andrew Jackson Downing, presents a meticulously rendered set of architectural sketches using ink on paper. The composition is divided into quadrants, each detailing different aspects of the house's design. Notice the lines, precise and measured, defining floor plans and elevations. The upper quadrants offer bird's-eye views of the layout, with neatly labeled rooms indicating their intended use and size. In contrast, the lower-left quadrant provides an elevation view of the house, showcasing its aesthetic design. Downing’s approach reflects a formal concern with structure and order, aligning with his broader mission to elevate American domestic architecture. These drawings aren't merely functional diagrams; they propose a structured vision of ideal home life. The house's design, carefully planned and spatially defined, serves as a cultural statement, reflecting ideas of domesticity, social hierarchy, and the romantic ideal of country living.
Comments
No comments
Be the first to comment and join the conversation on the ultimate creative platform.
