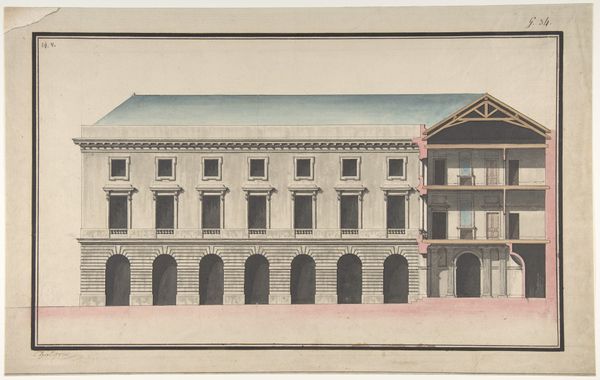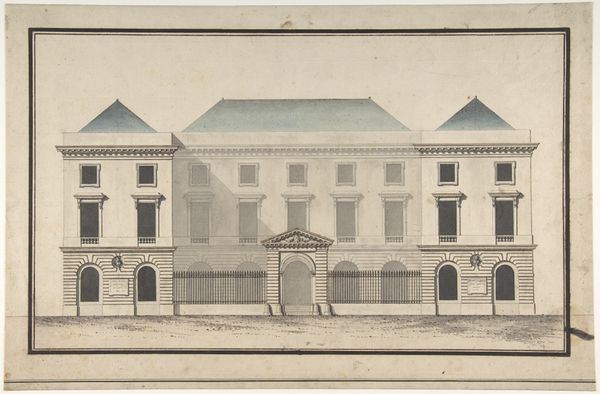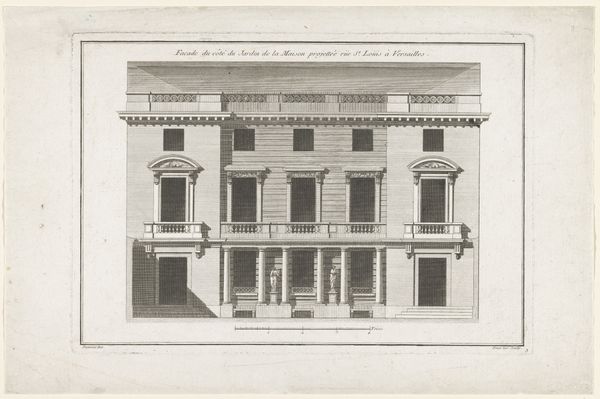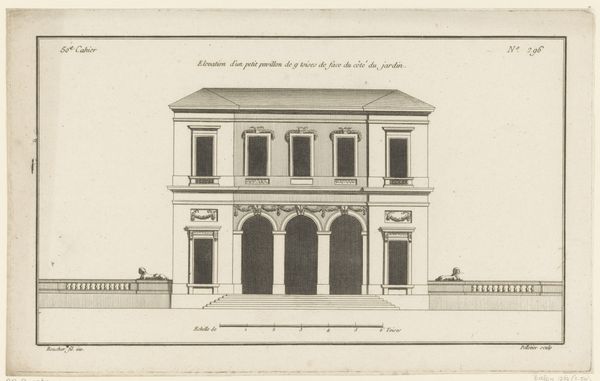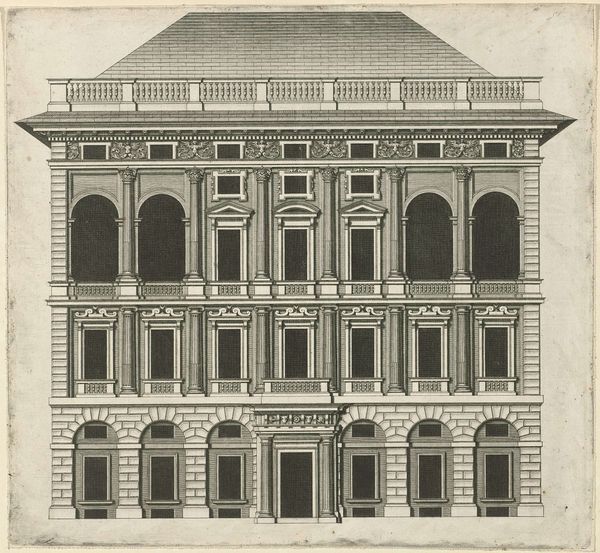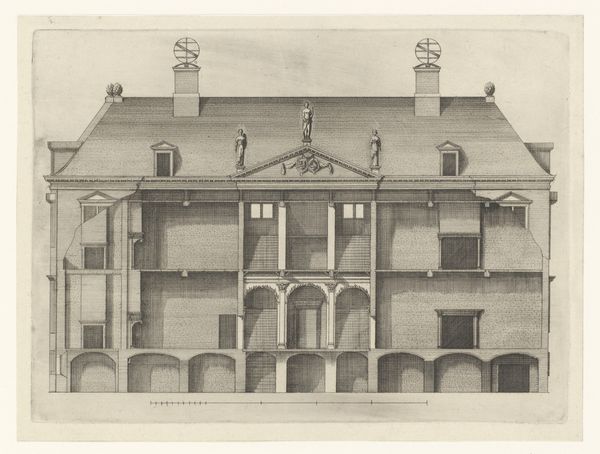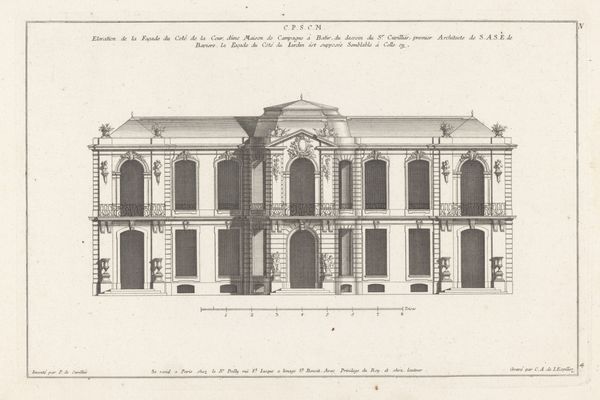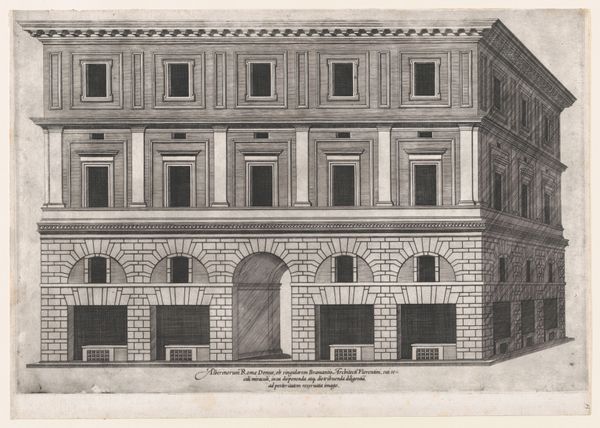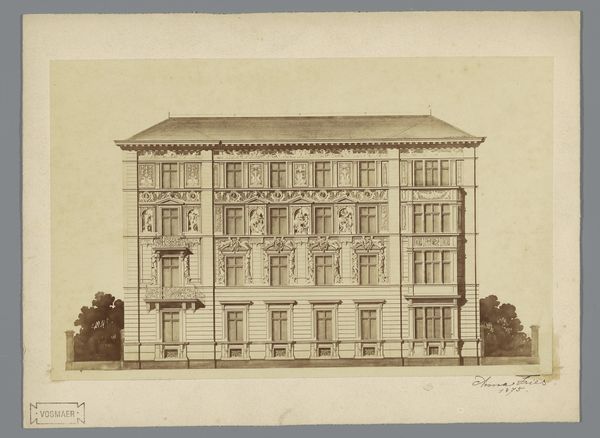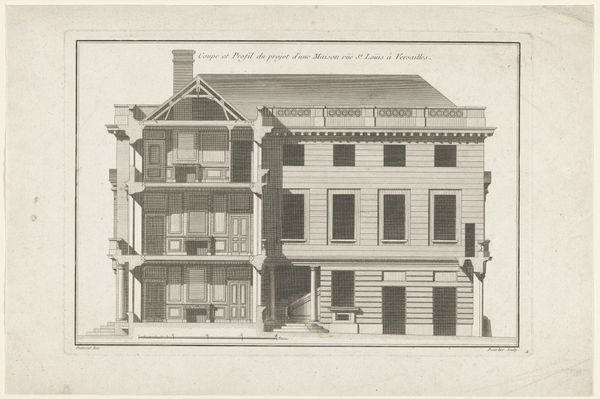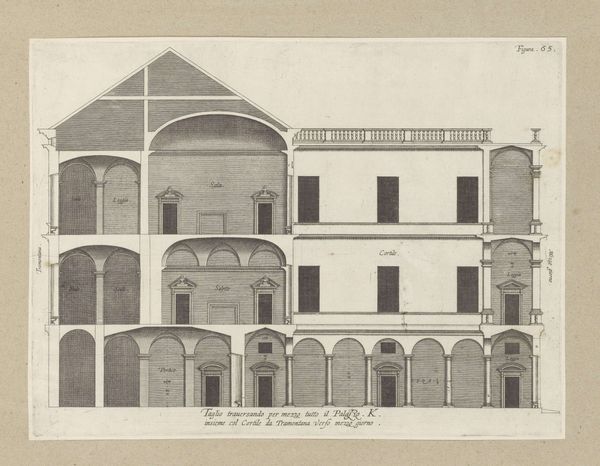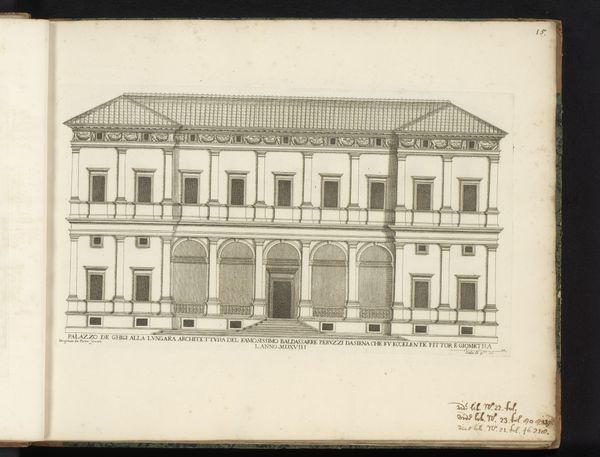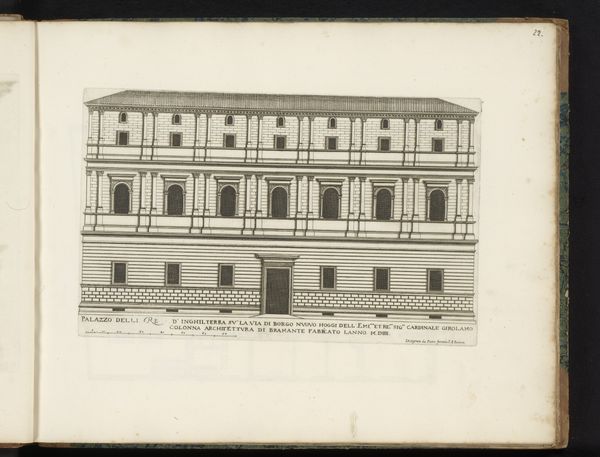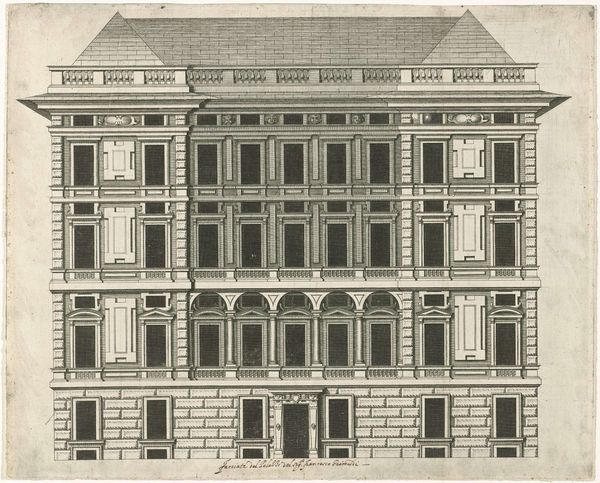
Design for the Collège de France, Paris: Elevation of Court Front with Traverse Sections Through Side Court Wings 1767 - 1777
0:00
0:00
drawing, print, watercolor, architecture
#
drawing
#
neoclacissism
# print
#
watercolor
#
geometric
#
history-painting
#
watercolor
#
architecture
Dimensions: 12 13/16 x 19 3/16 in. (32.5 x 48.8 cm)
Copyright: Public Domain
Editor: Here we have Jean-François Chalgrin’s “Design for the Collège de France, Paris,” a drawing, print, and watercolor work from 1767 to 1777. It’s currently at the Metropolitan Museum of Art. I find it striking how the building is sliced open, revealing its interior layers. How do you interpret this work in its historical context? Curator: This design encapsulates the rise of Neoclassicism, a movement deeply entwined with Enlightenment ideals. Think of the era's fascination with reason, order, and the rediscovery of classical antiquity, then reflect on the legacy of colonialism intertwined with it. Architecture, like this design, became a powerful tool for asserting control through rationality and claiming a cultural heritage to legitimize their ambitions. What social values are visibly manifested? Editor: The symmetry and geometric precision suggest a desire for order and control, but the cross-sections seem almost intrusive, exposing the building’s inner workings. Is this transparency intentional? Curator: Absolutely. This transparency is critical. Neoclassical architecture aimed for clarity and legibility, reflecting the Enlightenment’s emphasis on knowledge and reason available to all, while simultaneously establishing parameters of power through spatial control. Consider who was being included, and who excluded, in this vision of intellectual and social life. Does the building appear welcoming? And for whom? Editor: I see the imposing facade, but the cut-away view feels… educational. It demystifies the architecture, though, I guess only if one can understand the diagram. Curator: Precisely. It presents itself as accessible but perhaps it maintains an intentional aloofness. We need to unpack the socio-political context – the tensions between revolutionary ideas and entrenched power structures and understand who the intended user was, to find answers to the unasked questions. The building in its complete state can speak about those tensions. Editor: So, while outwardly promoting accessibility of knowledge, the design might subtly reinforce existing social hierarchies? Curator: Exactly! Chalgrin’s design highlights the contradictions inherent in Enlightenment thought itself: reason and equality versus the reality of power and exclusion. Considering who this Collège de France was intended to serve is very revealing, because it will answer those unasked questions, such as "Who benefits from reason, science and knowledge?" Editor: This has completely reshaped my understanding; I thought I was looking at a building plan but it speaks to something larger, something more complicated than I realized. Curator: Indeed. Engaging with architecture like this design challenges us to question how spaces shape, reflect, and reinforce social narratives and inequalities.
Comments
No comments
Be the first to comment and join the conversation on the ultimate creative platform.
