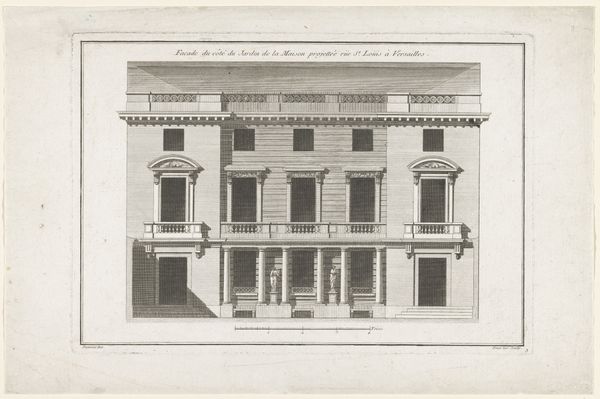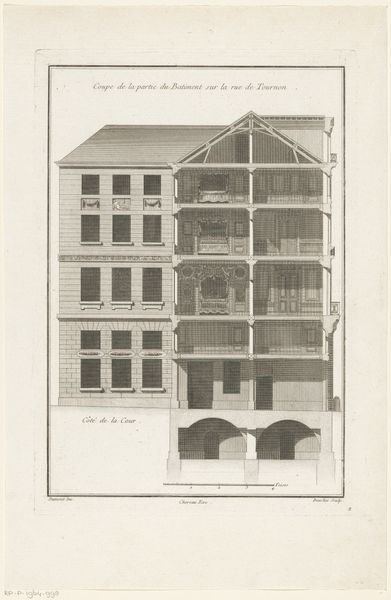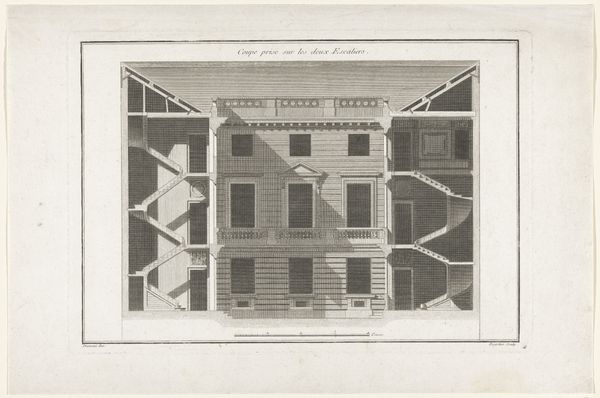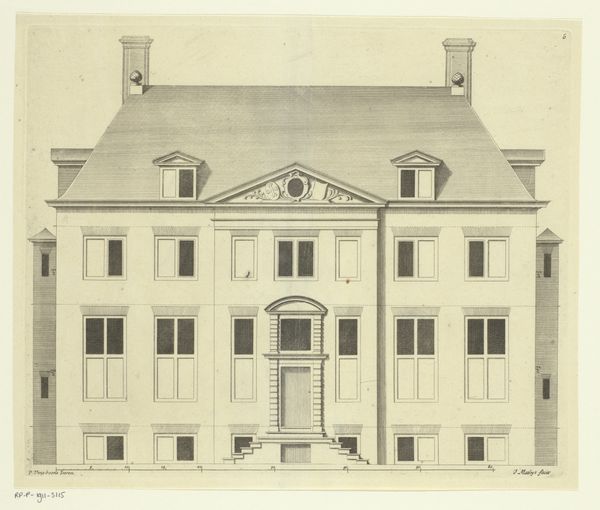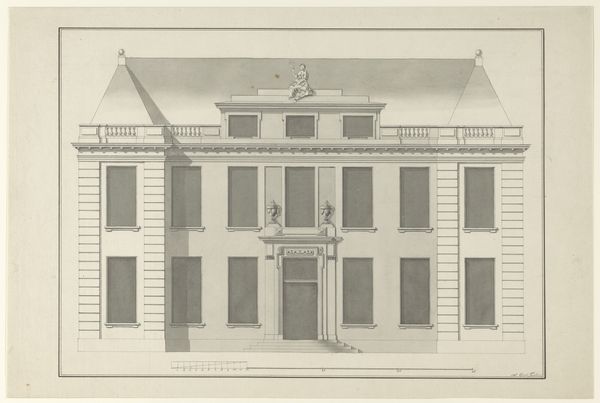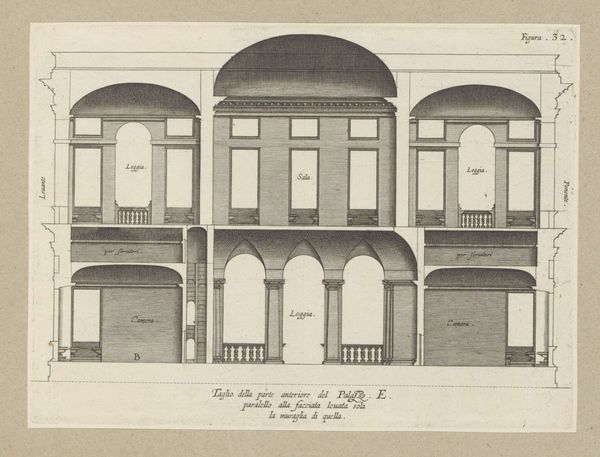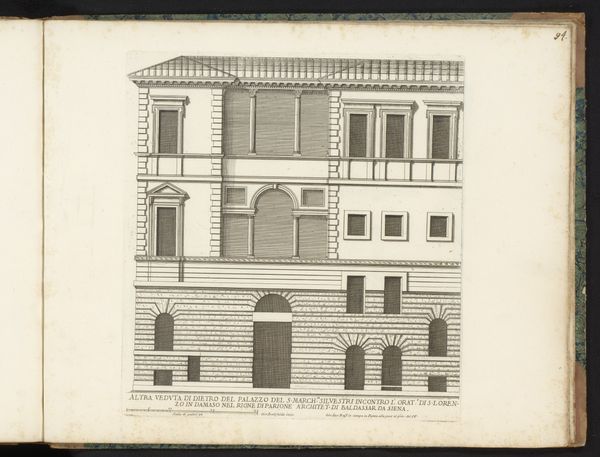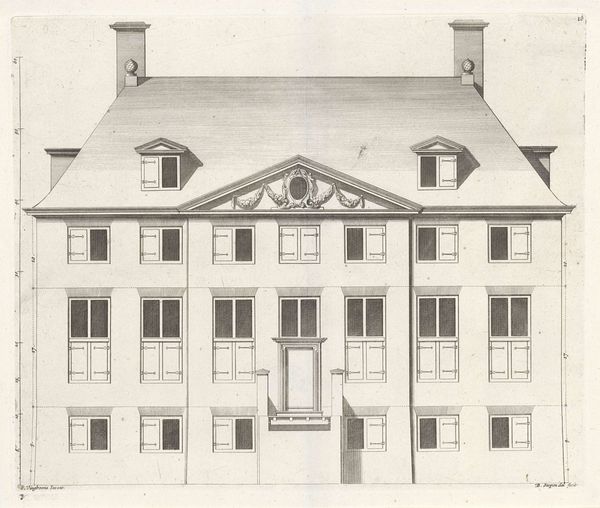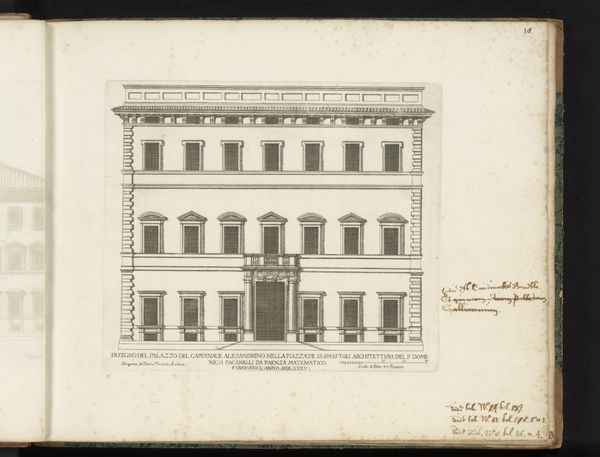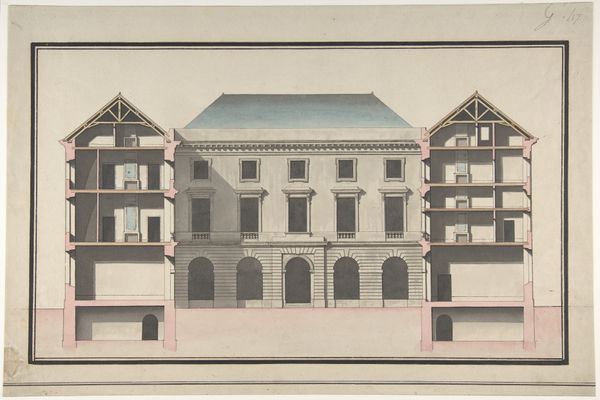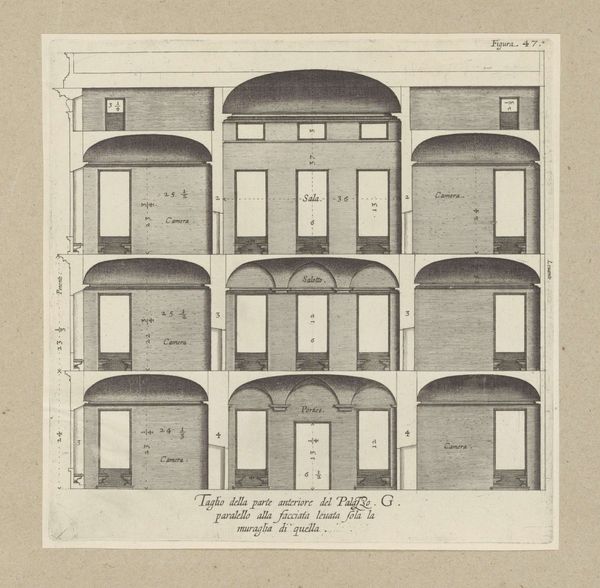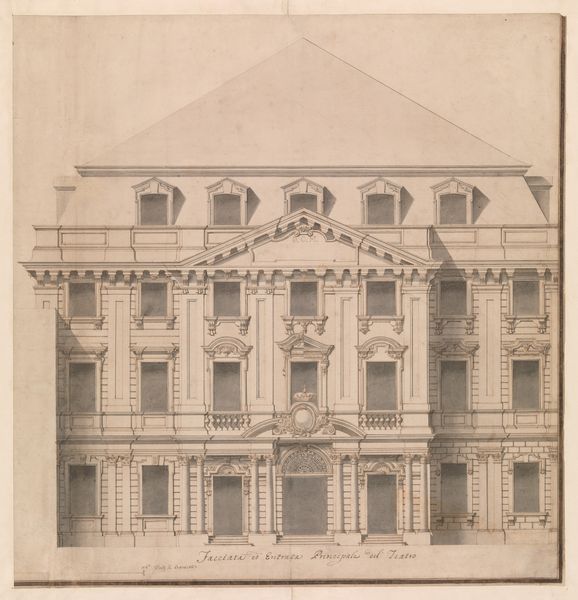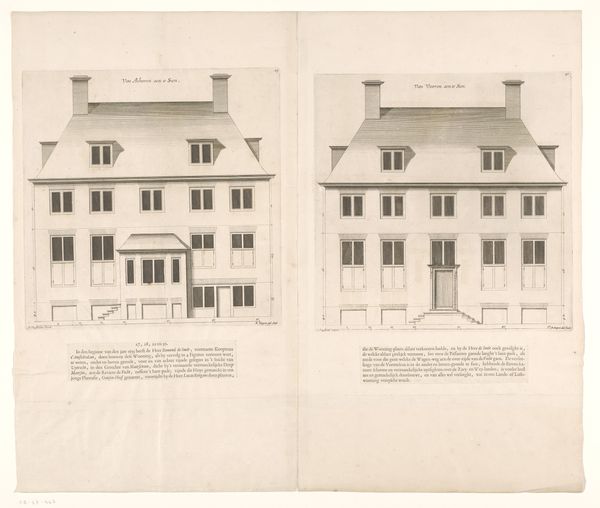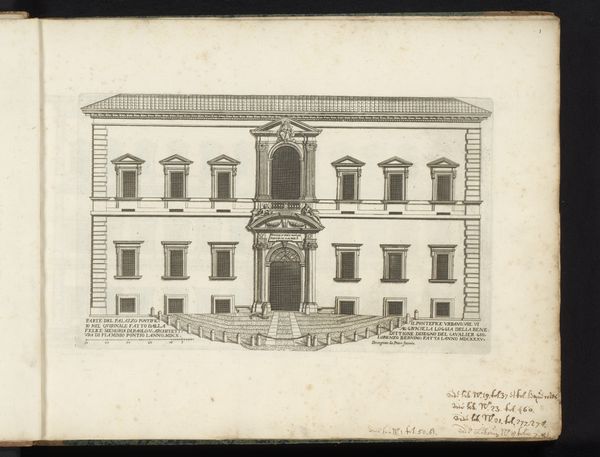
drawing, print, engraving, architecture
#
drawing
#
neoclacissism
# print
#
perspective
#
form
#
line
#
cityscape
#
engraving
#
architecture
Dimensions: height 212 mm, width 308 mm
Copyright: Rijks Museum: Open Domain
Charles Beurlier created this drawing, Dwarsdoorsnede van een huis, with pen and ink. At first glance, the drawing seems to slice through a building, revealing its interior on one side and presenting a facade on the other. The architectural details, rendered with meticulous lines, invite close inspection. The composition is divided vertically. On the left, the building’s cross-section exposes a complex arrangement of rooms and structural elements. On the right, the facade presents a formal pattern of windows and horizontal siding. This division sets up a dialogue between interior and exterior, function and form. The neutral tones emphasize the linear qualities of the drawing, underscoring Beurlier’s attention to structure. Within this work, Beurlier highlights the intersections of public display and private space. The drawing’s dual nature—part technical diagram, part artistic representation—mirrors the building’s own duality as both a functional structure and a statement of architectural ideals. Note how the facade's ordered appearance contrasts with the exposed interior. This contrast is a key element to understanding the drawing’s commentary on the relationship between design and lived experience.
Comments
No comments
Be the first to comment and join the conversation on the ultimate creative platform.
