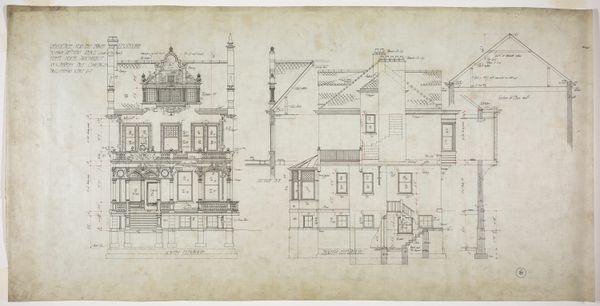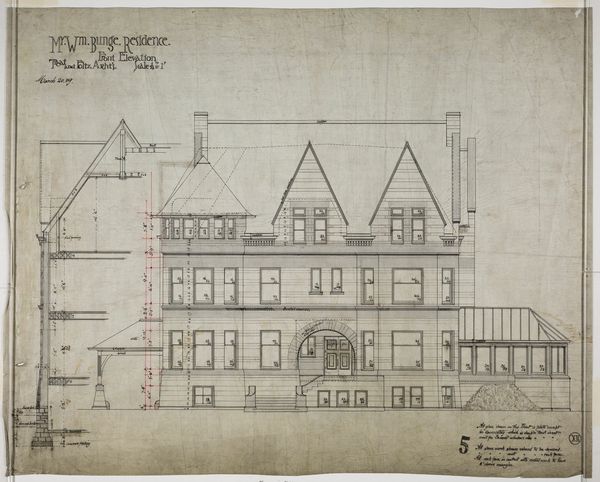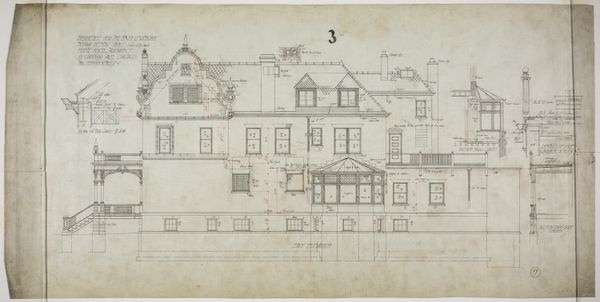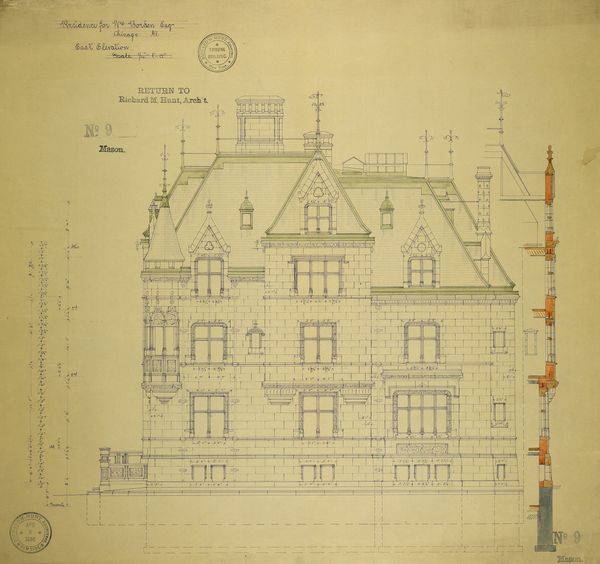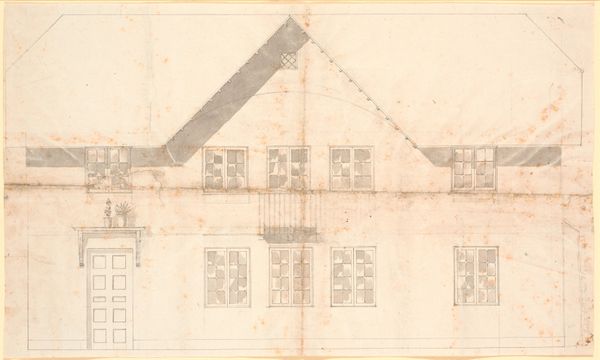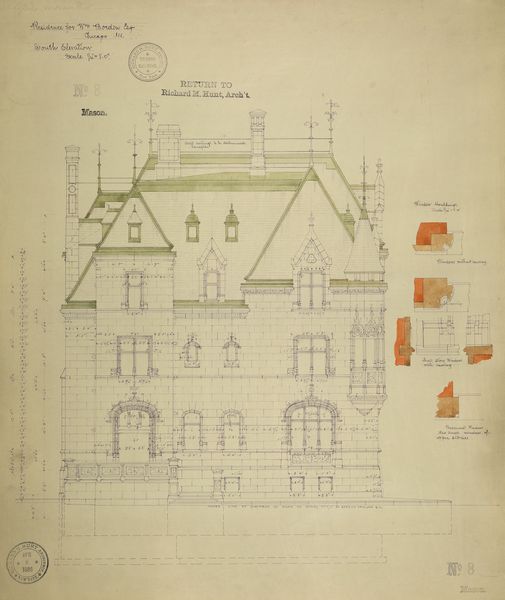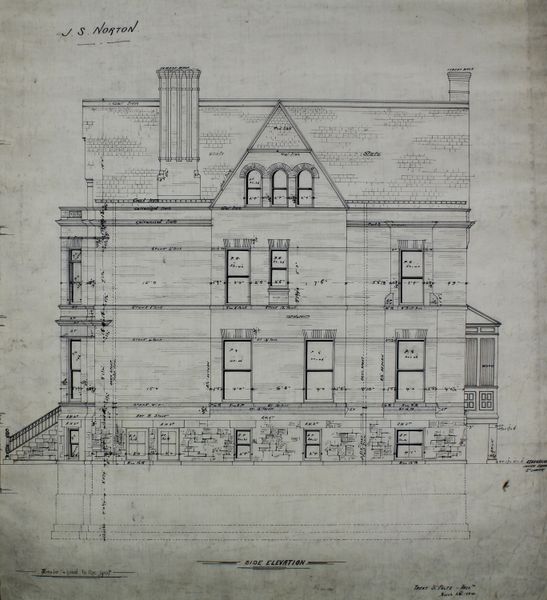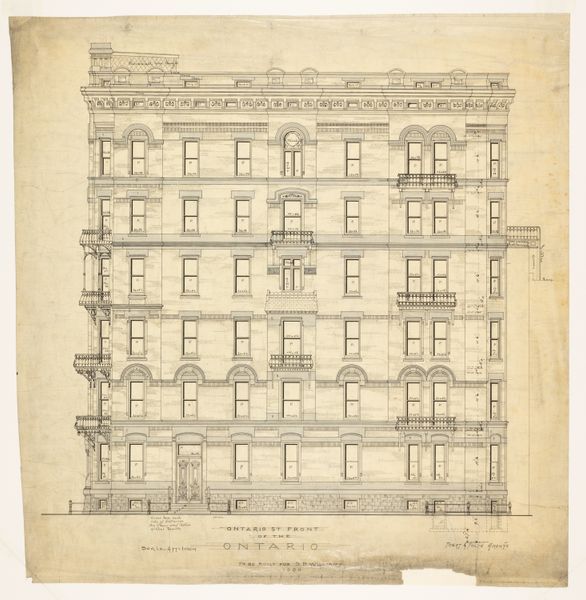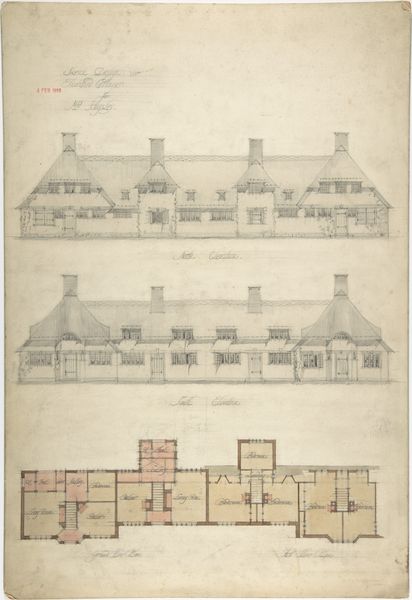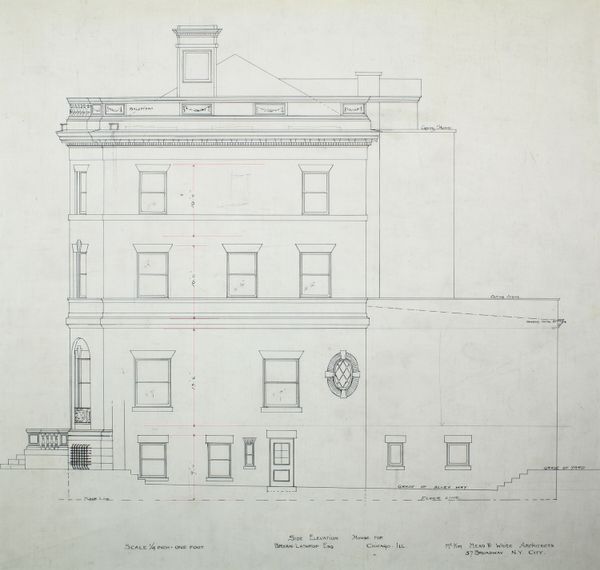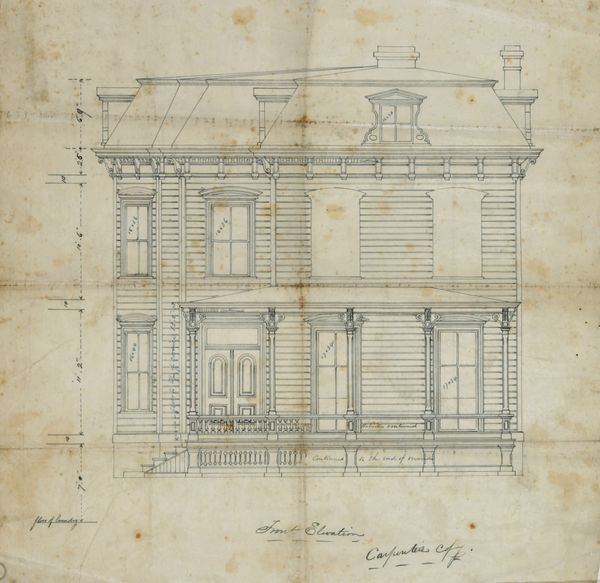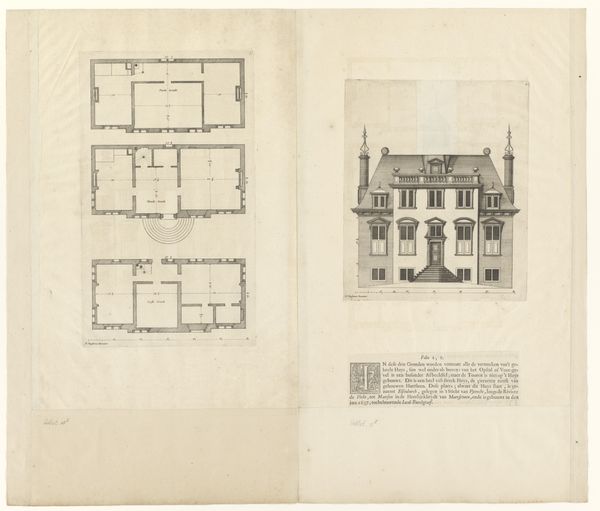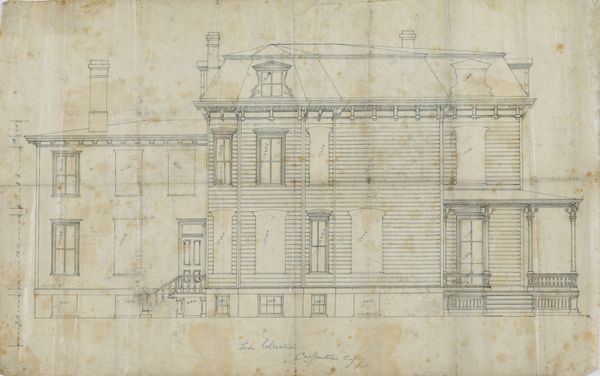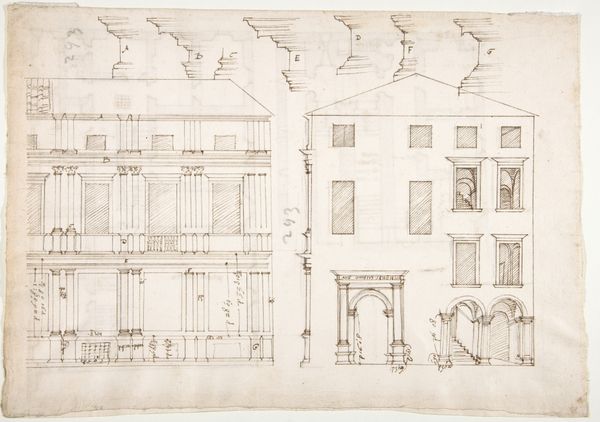
Bryan Lathrop House, Chicago, Illinois, Rear Elevation c. 1892
0:00
0:00
drawing, pencil, architecture
#
drawing
#
pencil
#
architecture
Dimensions: 62.1 × 64.3 cm (24 7/16 × 25 5/16 in.)
Copyright: Public Domain
This rear elevation for the Bryan Lathrop House in Chicago was made around the turn of the century by McKim, Mead & White, with graphite and red pencil on tracing paper. Here, the materials and techniques are those of architectural drawing. We see the cool precision afforded by the graphite, overlaid with the red pencil which is used to indicate the underlying brick structure. It’s a working document, a key stage in the overall labor of building a substantial urban home. This was no small undertaking, especially when considering all the various specialized trades involved in such a project. Bricklayers, glaziers, roofers, plasterers, plumbers, and many more. The drawing speaks to the immense amount of work involved in construction. Yet it also has an aesthetic quality; we can appreciate the hand-drawn lines, and the technical skill required to create such an articulate and considered representation. Looking at this work, the idea of separating design from craft seems absurd; they are deeply connected.
Comments
No comments
Be the first to comment and join the conversation on the ultimate creative platform.
