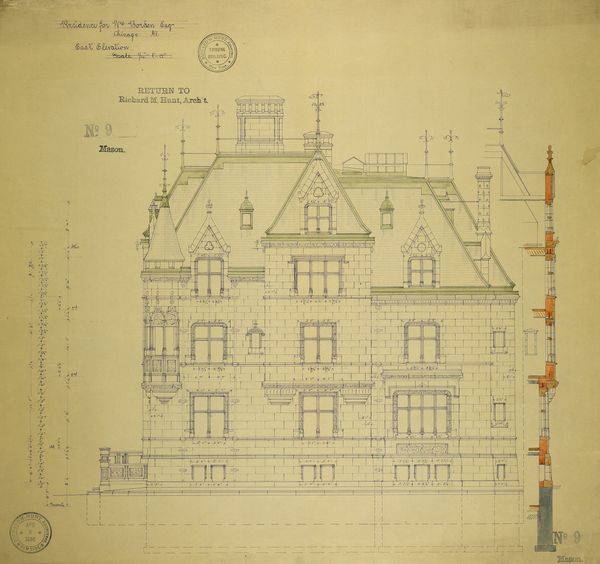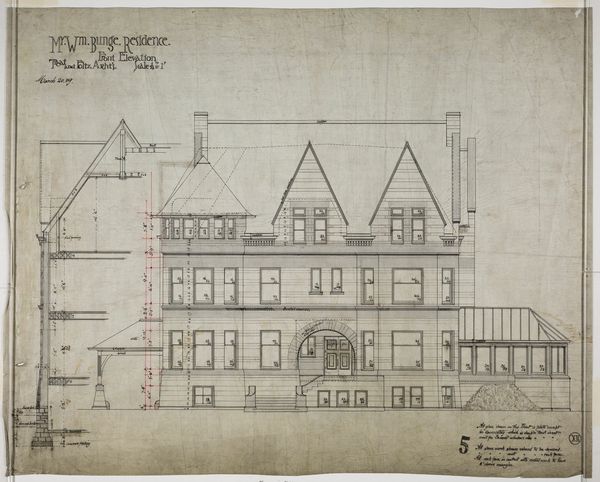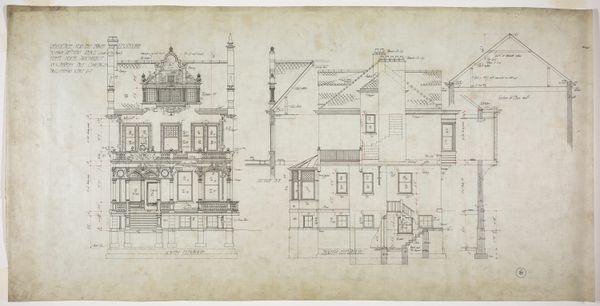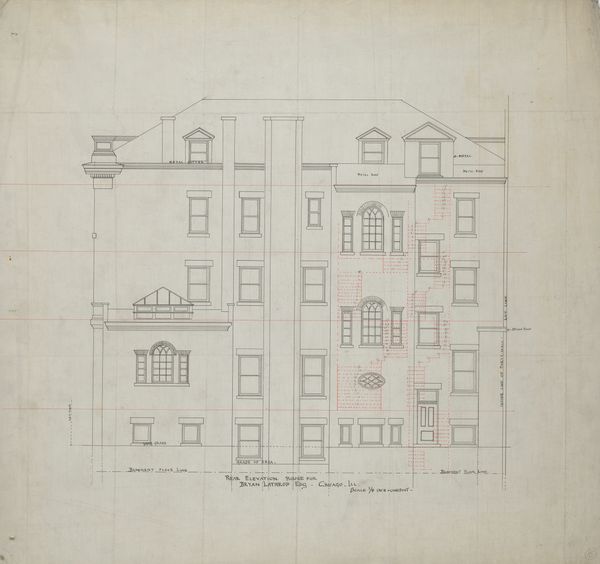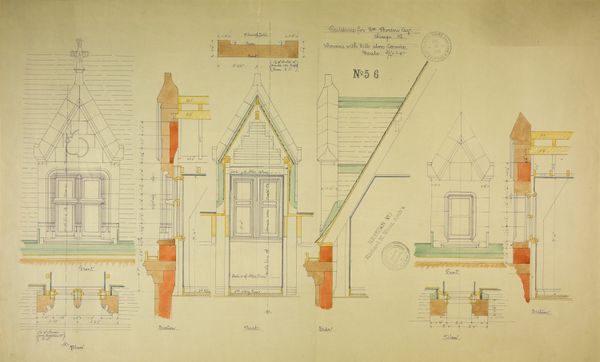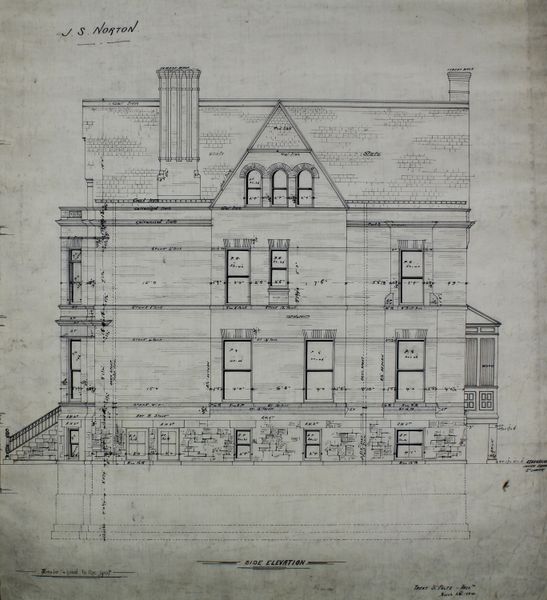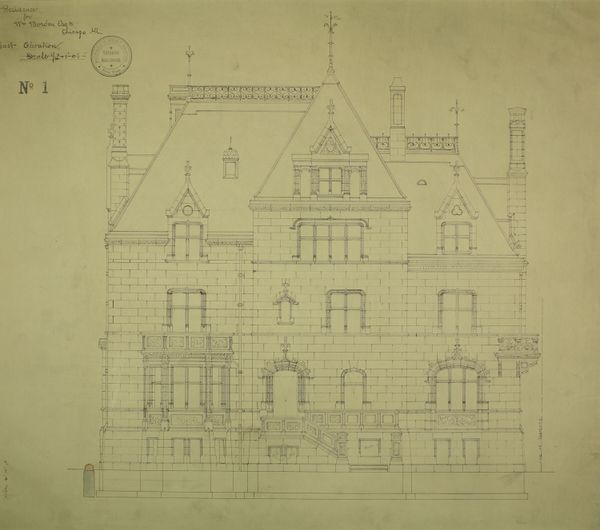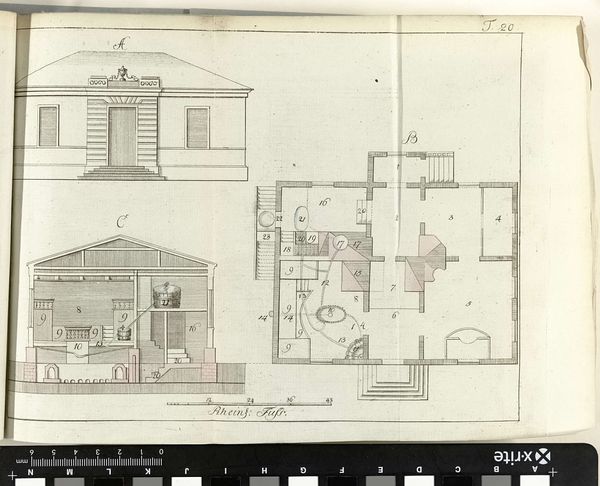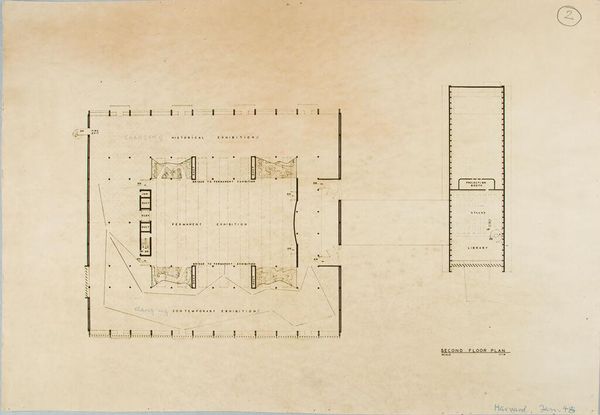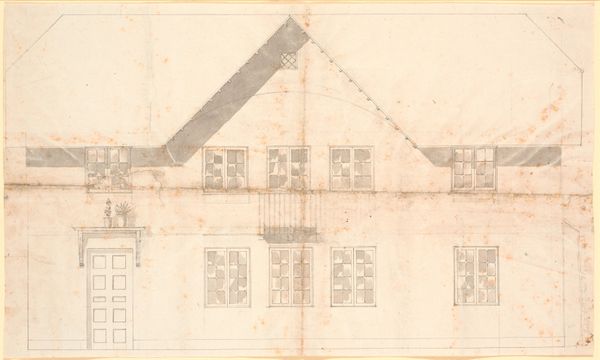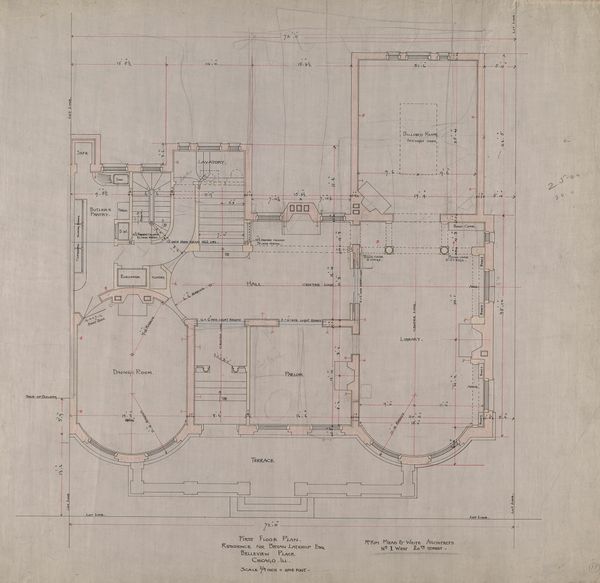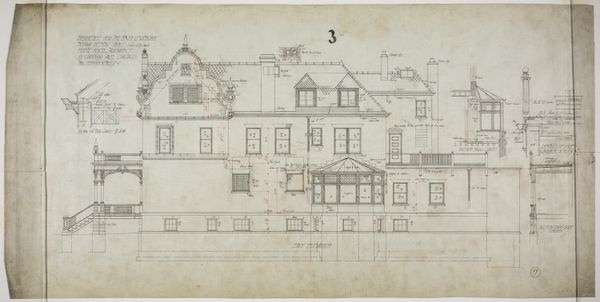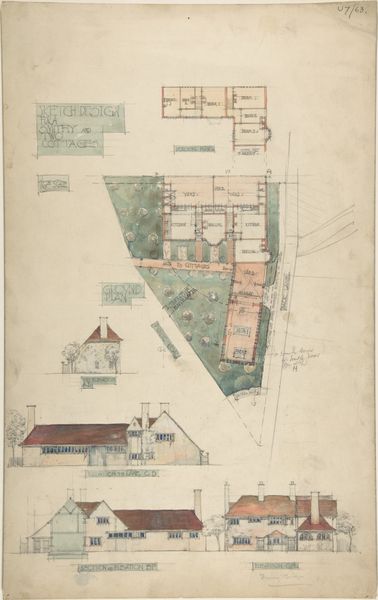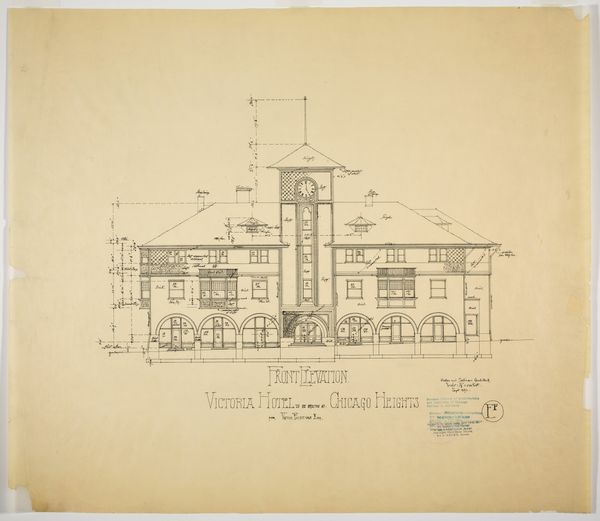
William Borden Residence, Chicago, Illinois, South Elevation 1886
0:00
0:00
drawing, pencil, architecture
#
architectural sketch
#
drawing
#
aged paper
#
building study
#
neoclassicism
#
architectural plan
#
pencil
#
arch
#
elevation plan
#
architectural section drawing
#
architectural drawing
#
architecture drawing
#
architectural proposal
#
golden font
#
architecture
Dimensions: 64.5 × 67.5 cm (25 3/8 × 26 9/16 in.)
Copyright: Public Domain
Richard Morris Hunt created this elevation drawing of the William Borden Residence in Chicago, using ink and watercolor. The pale hues and meticulous lines create a balanced composition that blends precision with aesthetic appeal. Hunt's approach is deeply rooted in architectural formalism, where the emphasis is on the visual structure of the design. The façade is rendered with attention to symmetry and proportion, typical of Beaux-Arts architecture, which Hunt was instrumental in bringing to America. Notice how each window and decorative element contributes to a cohesive pattern, illustrating Hunt's concern with the interplay of form and function. The drawing employs a semiotic language where each architectural detail serves as a signifier of status, taste, and order. The calculated arrangement of these elements speaks not only to the building's structural integrity but also to the cultural values it embodies. This interplay between aesthetic form and cultural meaning highlights how Hunt's architecture engages in a discourse of power, representation, and societal values.
Comments
No comments
Be the first to comment and join the conversation on the ultimate creative platform.
