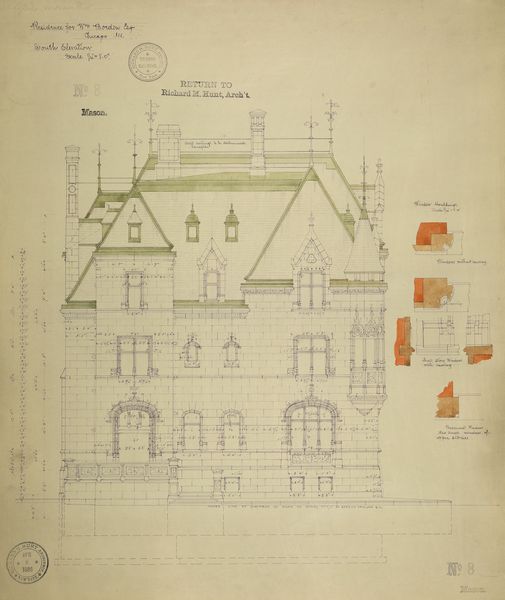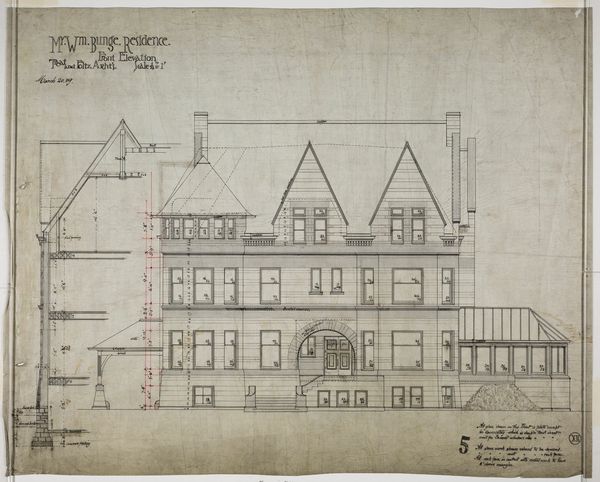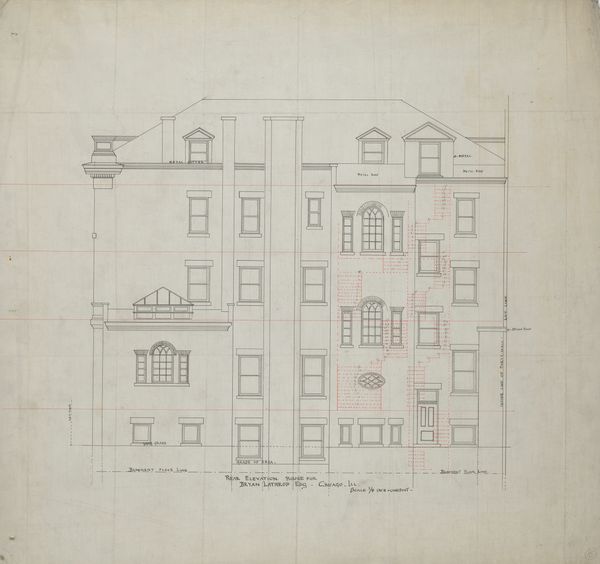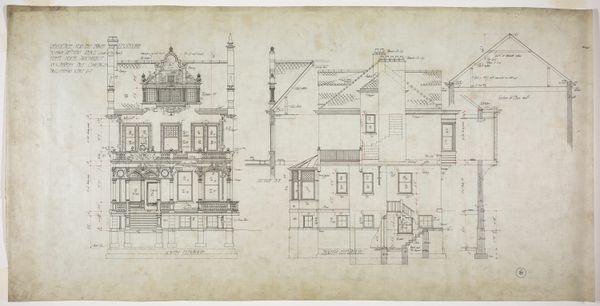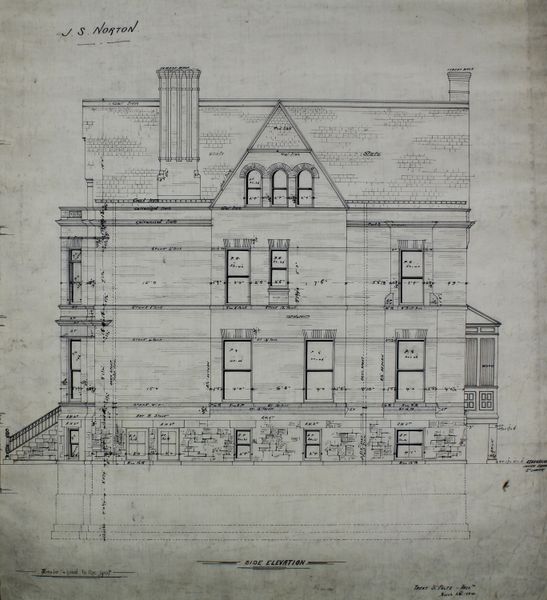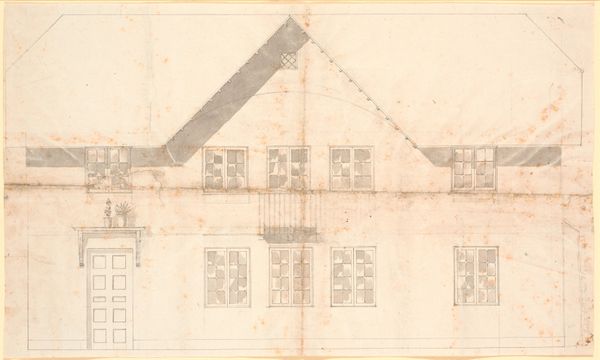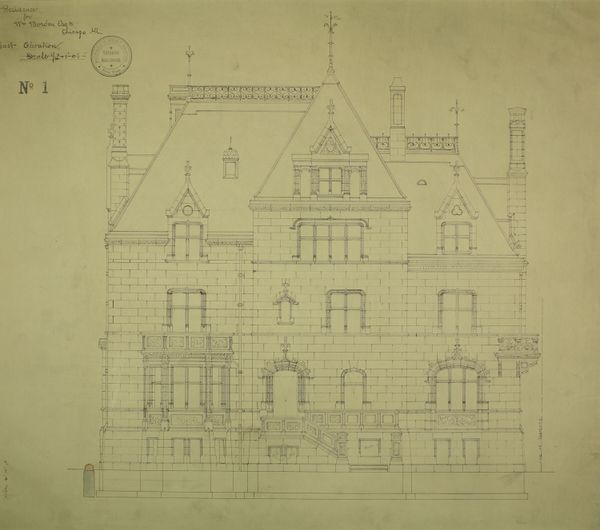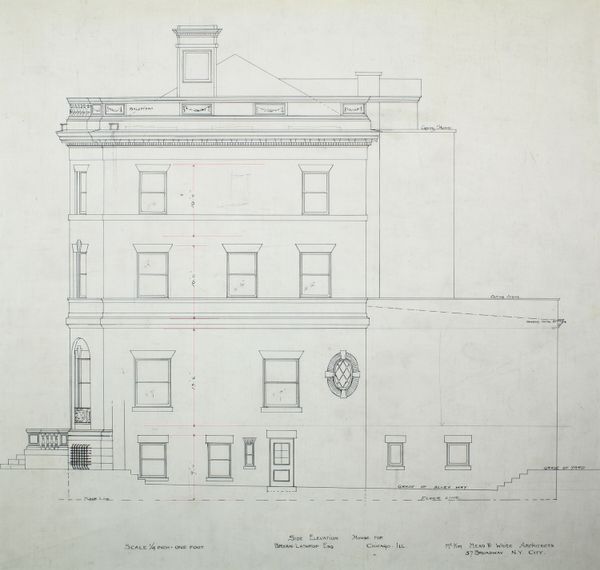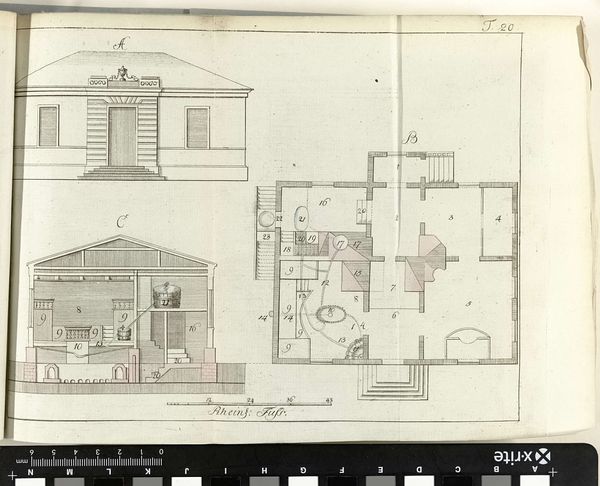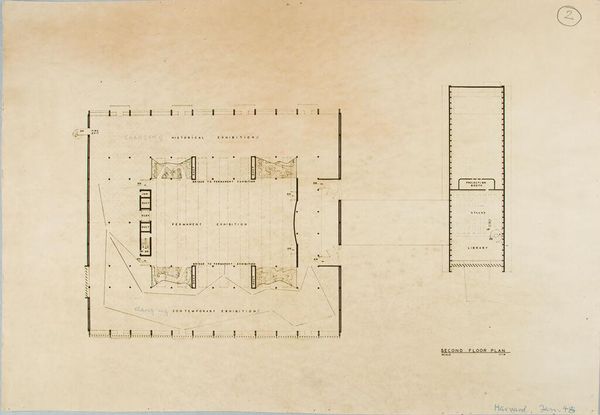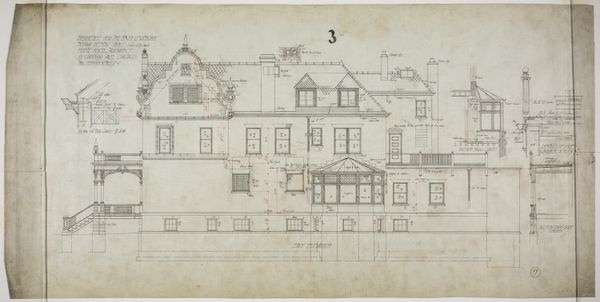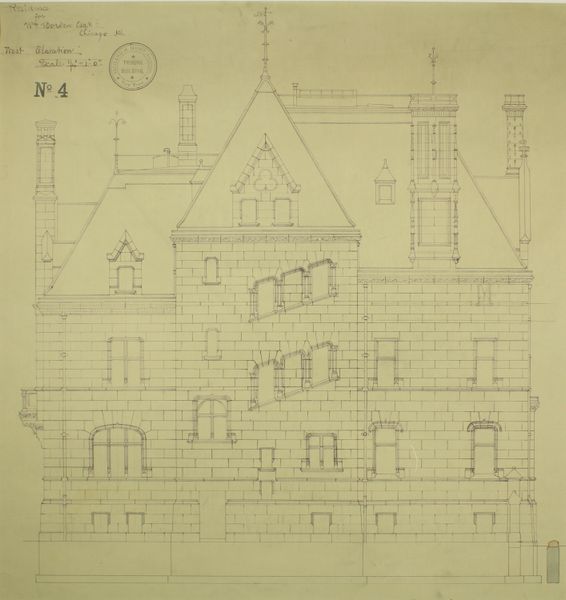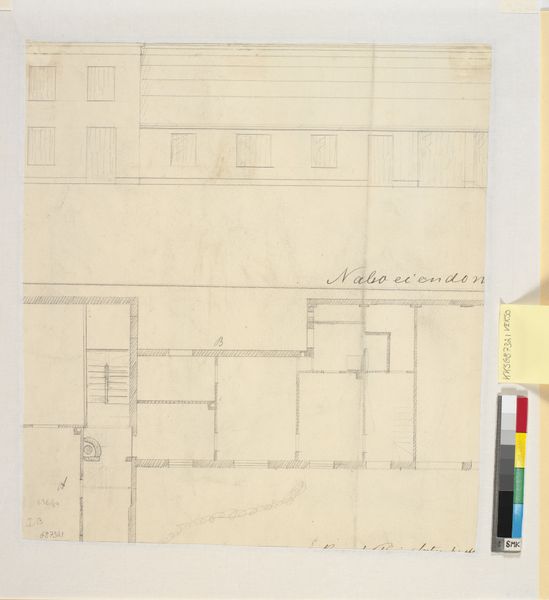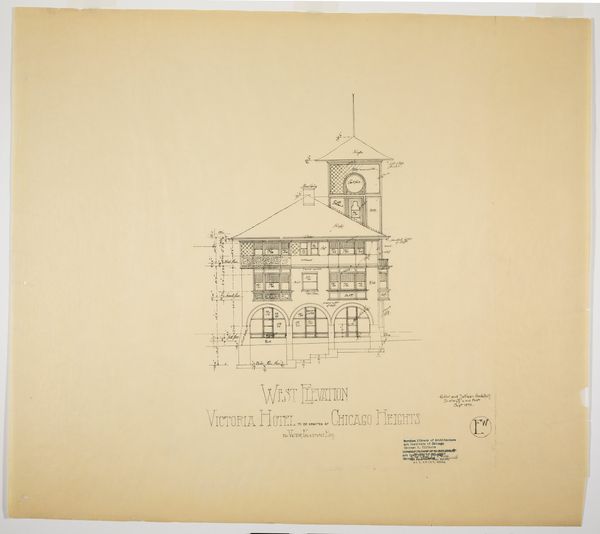
William Borden Residence, Chicago, Illinois, East Elevation 1886
0:00
0:00
drawing, architecture
#
drawing
#
cityscape
#
architecture
Dimensions: 64.5 × 67.5 cm (25 3/8 × 26 9/16 in.)
Copyright: Public Domain
Curator: This architectural drawing presents the east elevation of the William Borden Residence in Chicago, designed by Richard Morris Hunt in 1886. The Art Institute holds this delicate plan which offers an important window into the opulent domestic architecture of the Gilded Age. Editor: What immediately strikes me is the careful precision of the linework, especially given the building's ornate design. The subtle hatching to give definition to the stone—it is very carefully done, and the overall palette gives a tranquil yet somewhat stern feel. Curator: Hunt's design reflects the era's architectural ambition, drawing inspiration from French Renaissance chateaus. Buildings like this were designed not just as homes, but to project status and wealth within the rapidly industrializing urban environment of Chicago. The Borden residence exemplifies a particular social trend where nouveau riche families constructed prominent mansions in urban cores to showcase success. Editor: You can see this attention to status even in the plan; consider how the façade, and its meticulously drawn fenestration, plays with proportion and light. Notice, also, how the eye is drawn upward, emphasizing height, a compositional tool to make a powerful impression. The facade gives the distinct impression of controlled grandeur. Curator: And how the residence was positioned, playing a role in shaping the city's physical and social landscape. The placement and architectural design conveyed symbolic meaning. Structures like the Borden residence reshaped neighbourhoods, reflecting profound shifts in the social dynamics of wealth and power during this period. The style speaks of class hierarchies etched in stone and mortar. Editor: Absolutely. From a formal perspective, you can sense how its heavy materiality balances symmetry with asymmetry: note the tower at the west versus the chimney at the east. Its complex textures provide a varied surface that must have been delightful with changing light, and even, perhaps, softening any possible monumental oppressiveness through playful textural details. Curator: Knowing it no longer exists amplifies the historical weight of this drawing for me, reminding us of the constant change urban spaces undergo reflecting our changing societal priorities. Editor: Indeed. A reminder of the artful balance in play between structure, aesthetics, and society at one historical moment.
Comments
No comments
Be the first to comment and join the conversation on the ultimate creative platform.
