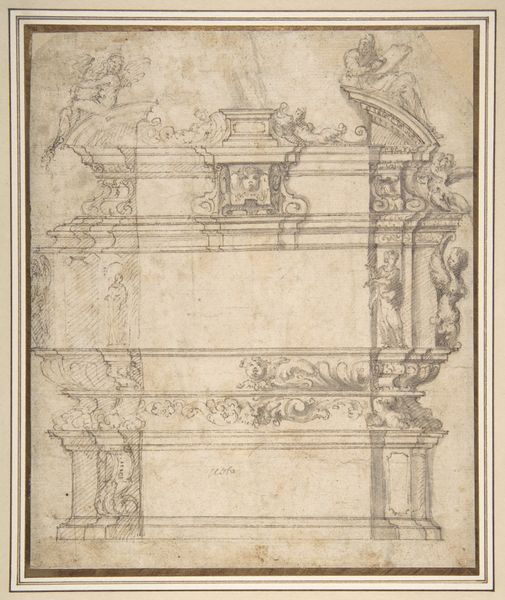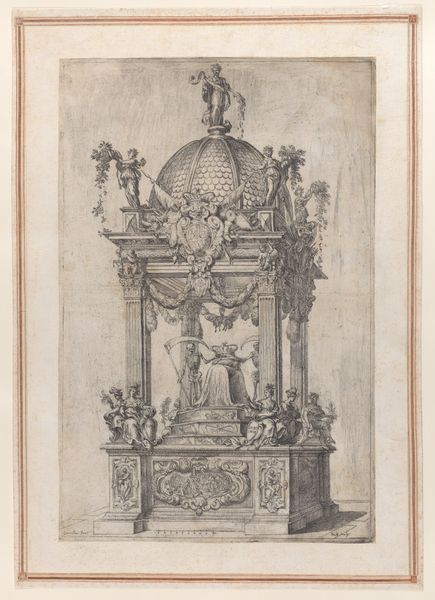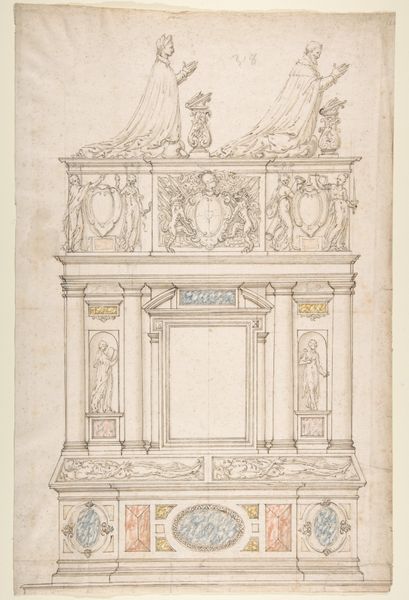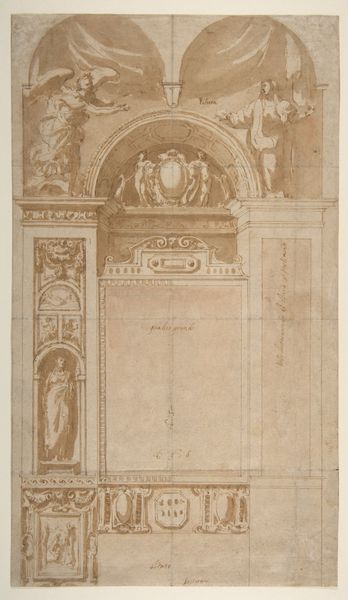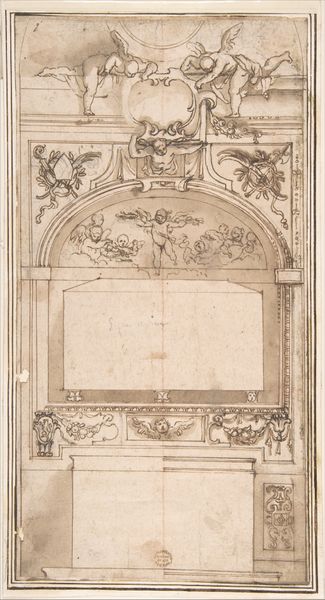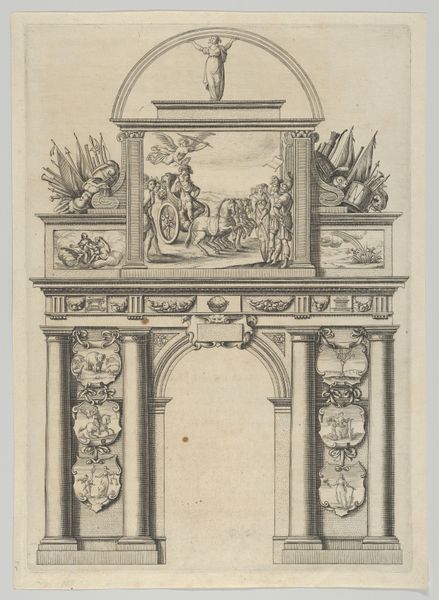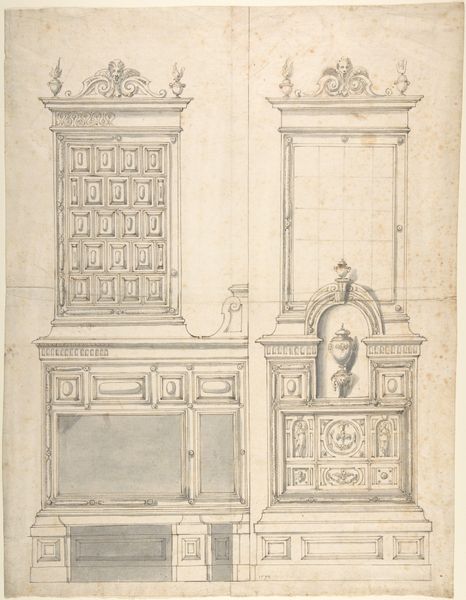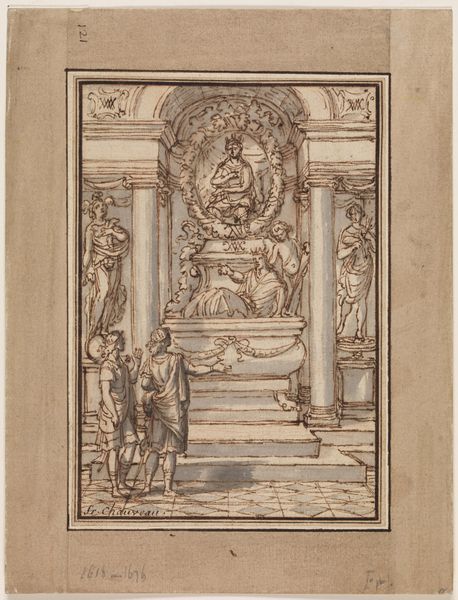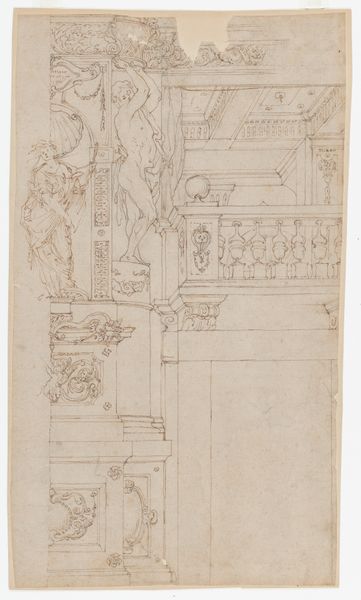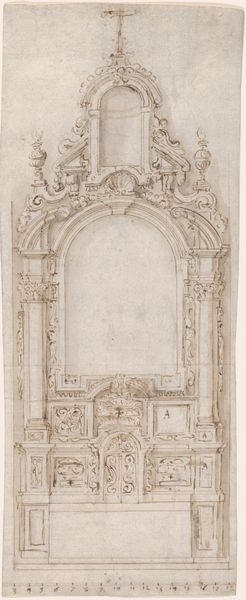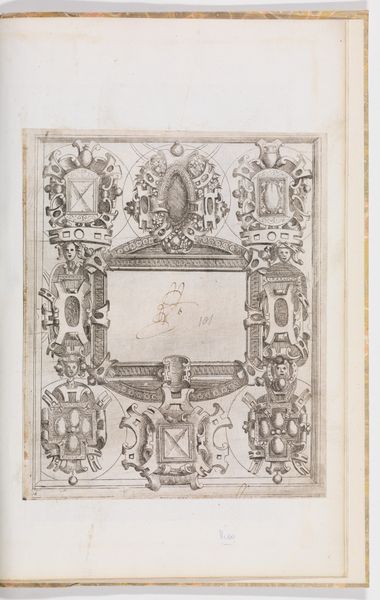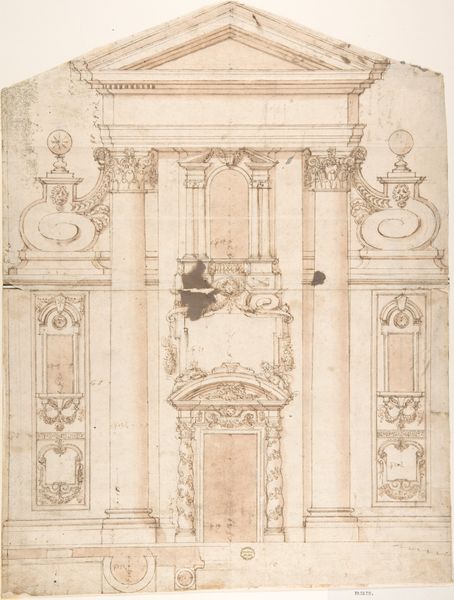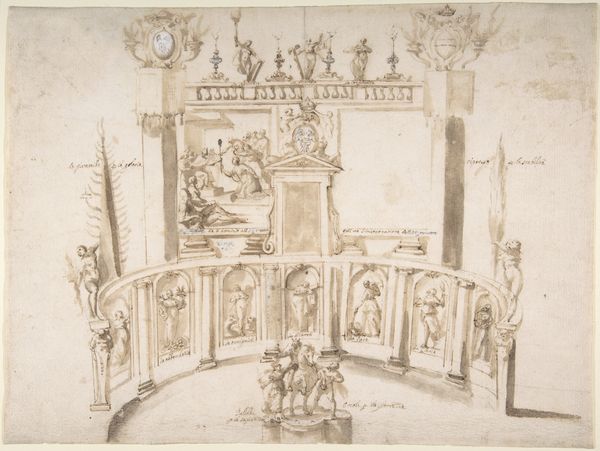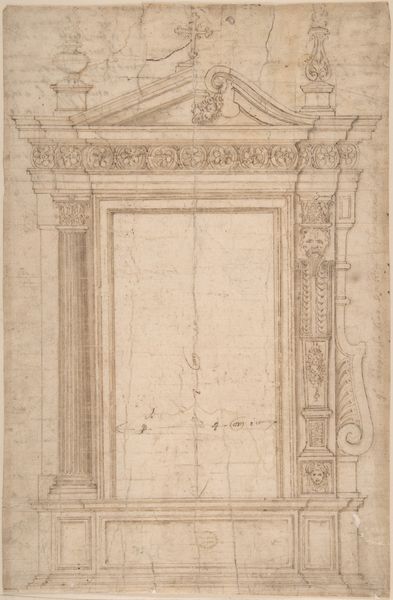
drawing, architecture
#
portrait
#
drawing
#
perspective
#
figuration
#
11_renaissance
#
arch
#
history-painting
#
italian-renaissance
#
male-nude
#
architecture
Dimensions: 7 11/16 x 5 1/4 in. (19.5 x 13.4 cm)
Copyright: Public Domain
Michelangelo created this architectural study with pen and brown ink, on paper. The drawing’s linear quality shows how the design was likely conceived: first laid out as a rough sketch, and then carefully delineated with increasing precision. The use of ink allowed for a great level of detail. Look at the ornamentation of the capitals, the figures set into niches, and the central relief carving. Consider all the highly skilled labor that would have been necessary to translate this design into three dimensions, particularly when working with stone. It is important to remember that in Michelangelo’s time, architectural drawings were not just artistic creations; they were working documents that guided masons and other craftspeople in the construction of buildings. This drawing represents the intersection of design, craft, and material, reminding us of the collaborative nature of artistic production during the Renaissance. Michelangelo’s vision would only come to life through the skilled hands of numerous artisans, each contributing their expertise to the final architectural masterpiece.
Comments
No comments
Be the first to comment and join the conversation on the ultimate creative platform.
