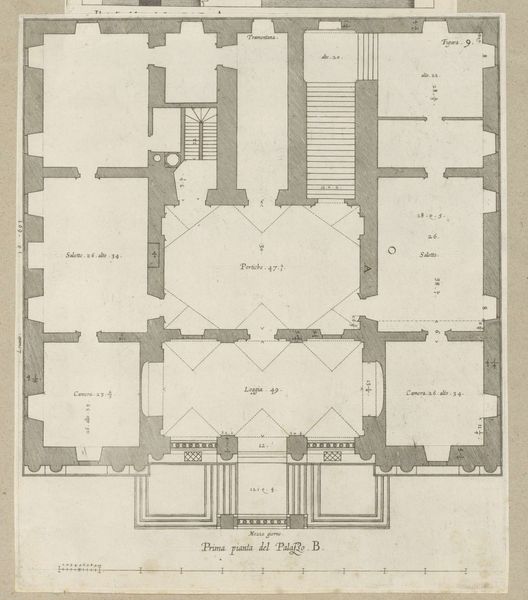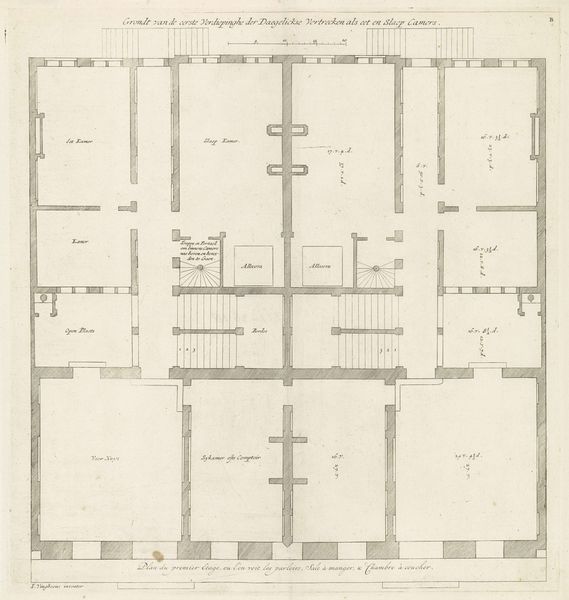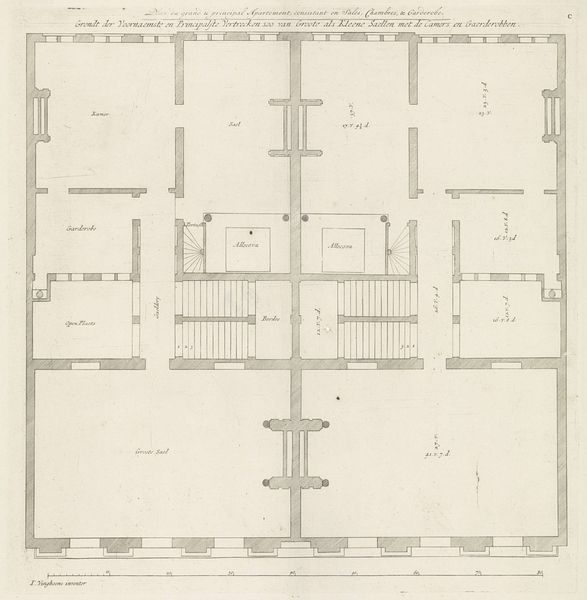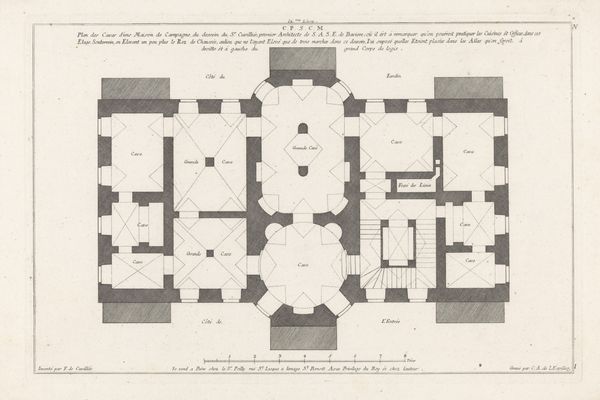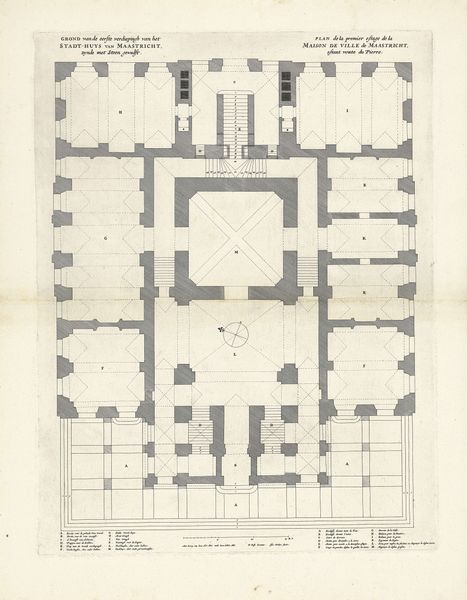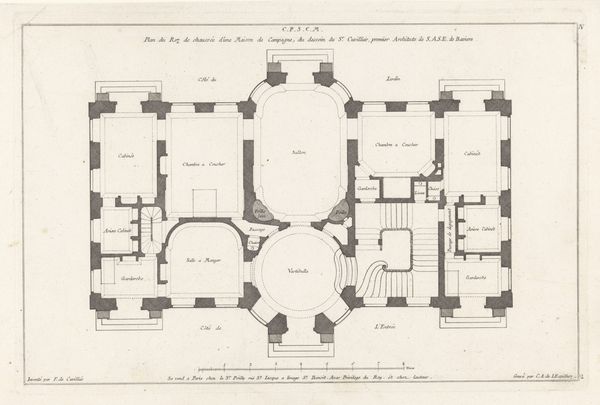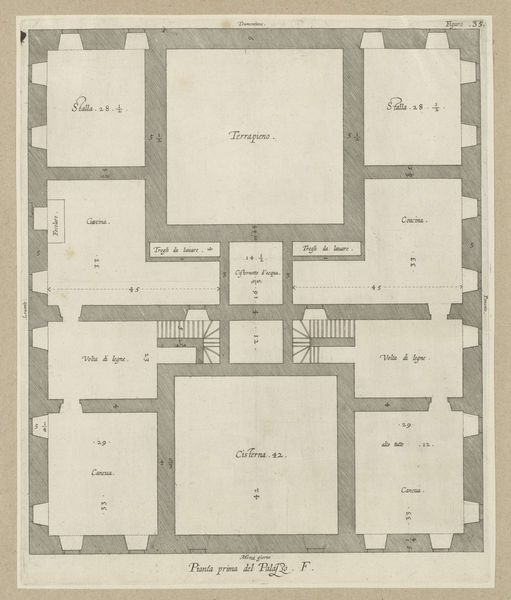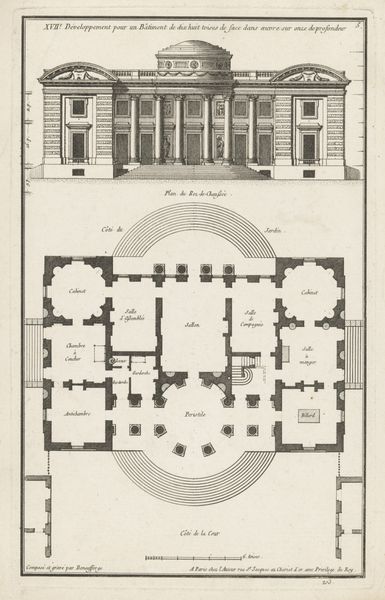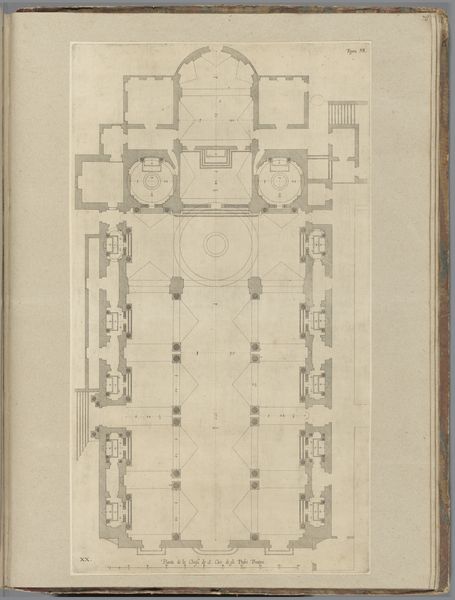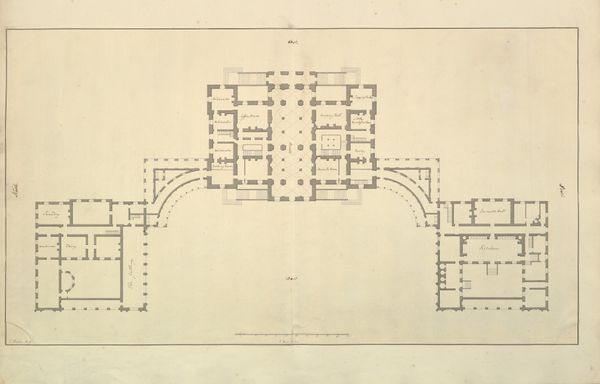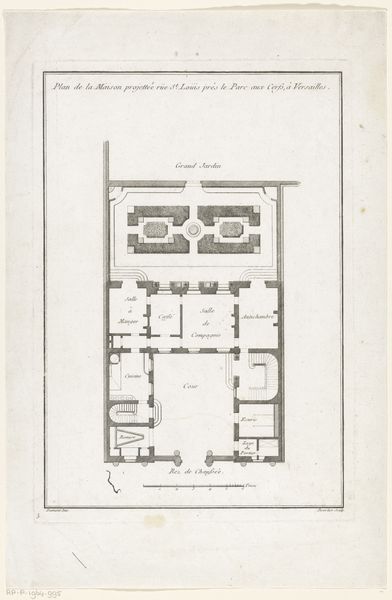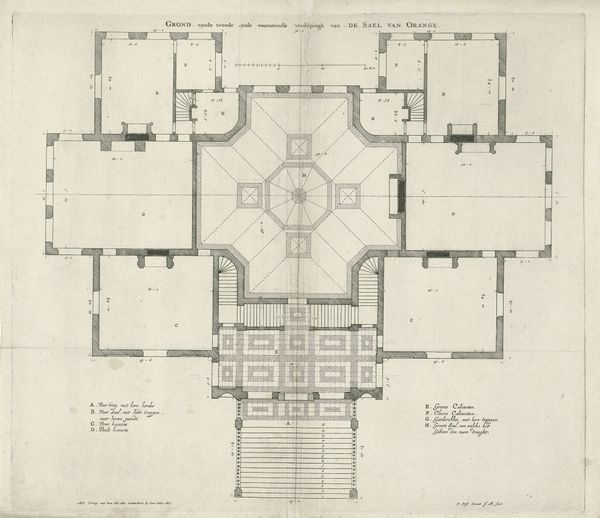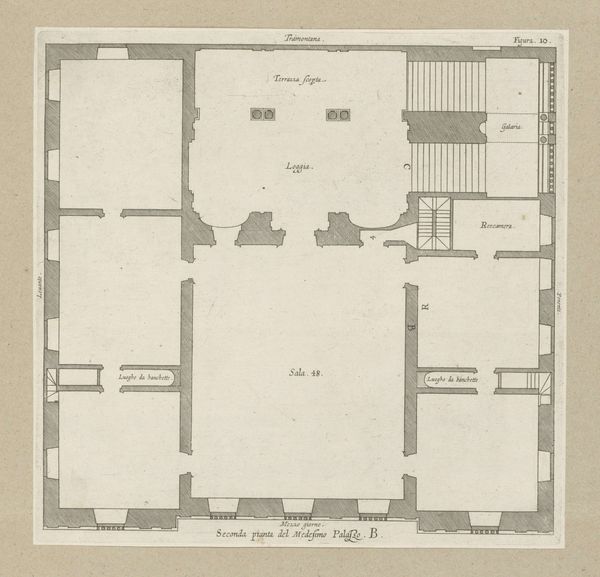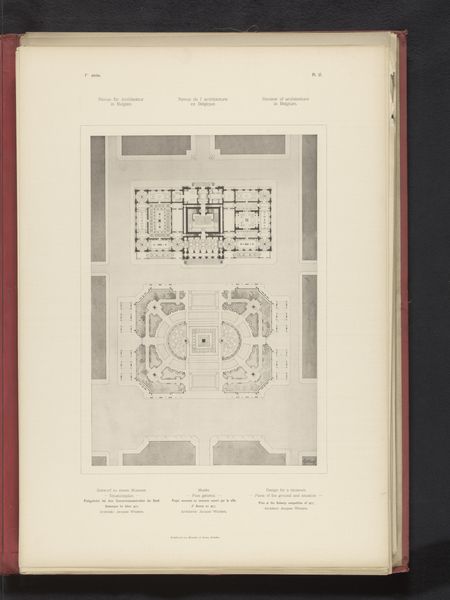
drawing, print, engraving, architecture
#
drawing
#
baroque
# print
#
cityscape
#
engraving
#
architecture
Dimensions: height 426 mm, width 326 mm
Copyright: Rijks Museum: Open Domain
Curator: Here we have Jan Matthysz.'s "Plattegrond van de tweede verdieping van het stadhuis van Maastricht," a print made in 1664 showing the floor plan of the Maastricht town hall. It is rendered through detailed engraving, typical of Baroque architectural drawings. Editor: Initially, I find this quite sterile. All the neat lines and calculated angles feel rather impersonal, almost clinical. But I suppose that is appropriate given its purpose as a plan. Curator: Well, it represents the intersection of civic authority and spatial organization. Town halls weren't simply administrative buildings; they were potent symbols of urban power, often embodying the prevailing political ideology through their architectural layout. Editor: And it's a building made for governance; how did such architecture in the Dutch Golden Age define the exercise of political authority, considering it followed the end of feudal governance models? Curator: We see here a deliberate attempt to embody civic virtue. This type of town hall often featured large, open spaces meant to suggest transparency and accessibility, although the power dynamics may not always be so readily observed, but that kind of suggestion does, as such plans still function as part of myth-building about the State. Editor: So, the Baroque style here serves a dual purpose? Projecting both grand authority, and suggesting new virtues of republicanism through balanced composition and controlled ornamentation? And I do notice the labels indicate individual rooms. I’d imagine gender might even play a role in how such spaces were, or were not, accessible. Curator: Exactly! Examining these details unveils assumptions about gender roles in that time, since power itself often relied on and reinscribed hierarchies. What seems sterile is indeed packed with social meaning, as power is never purely structural, but also an interplay between space and individual use. Editor: It truly illustrates how something as seemingly simple as a floor plan is interwoven with a complex web of social, political, and gendered narratives. Curator: Agreed. By revealing these layers, the drawing pushes us to confront historical power dynamics and acknowledge how architecture also perpetuates symbolic, lived practices.
Comments
No comments
Be the first to comment and join the conversation on the ultimate creative platform.
