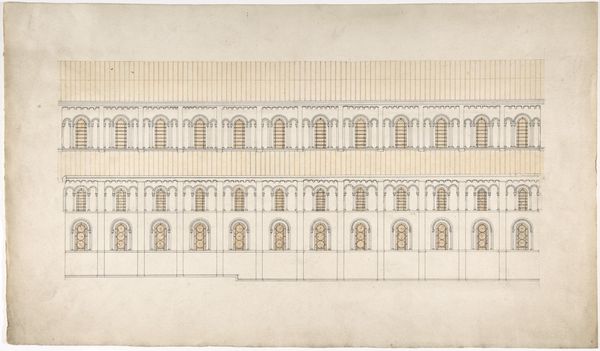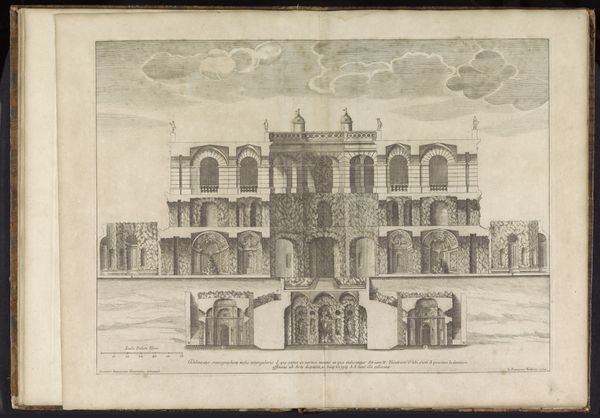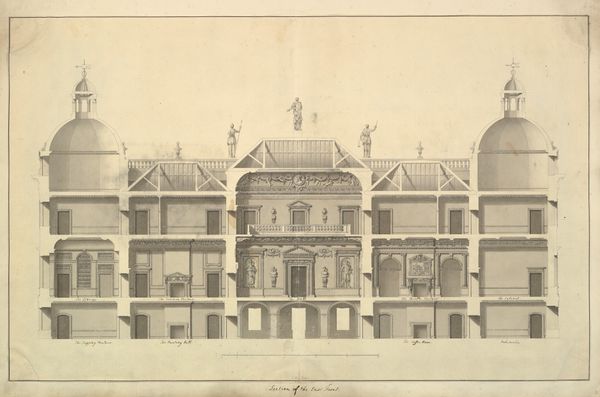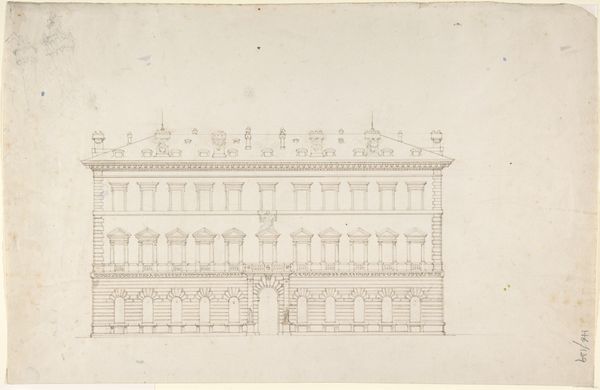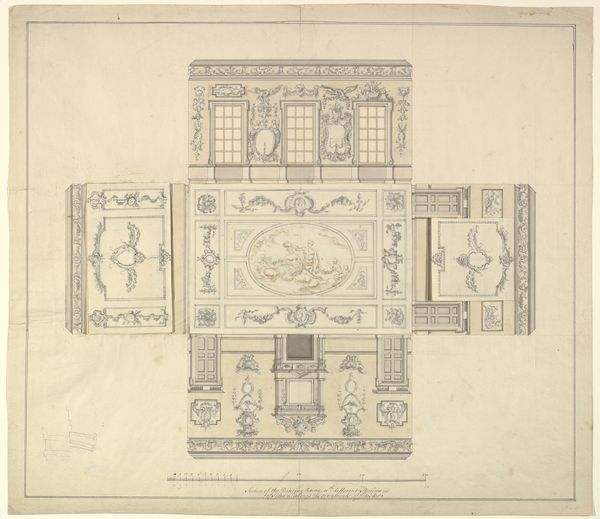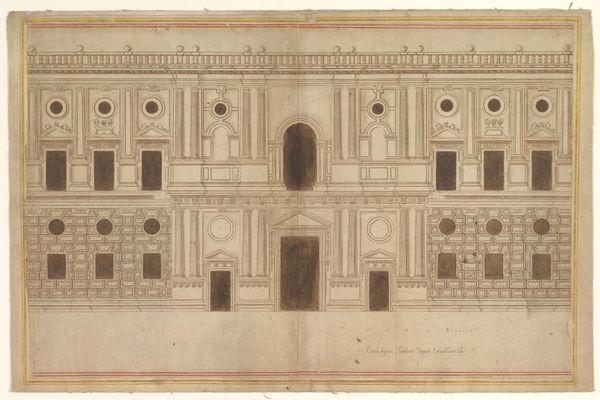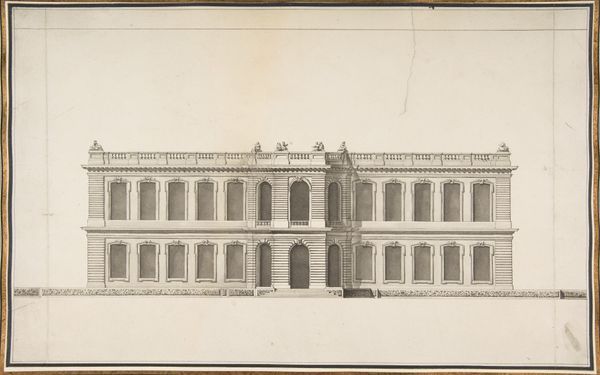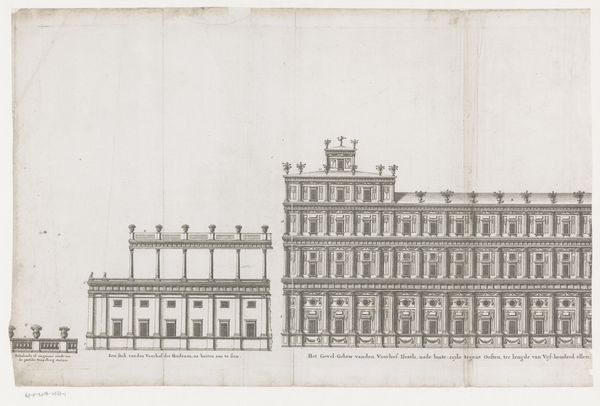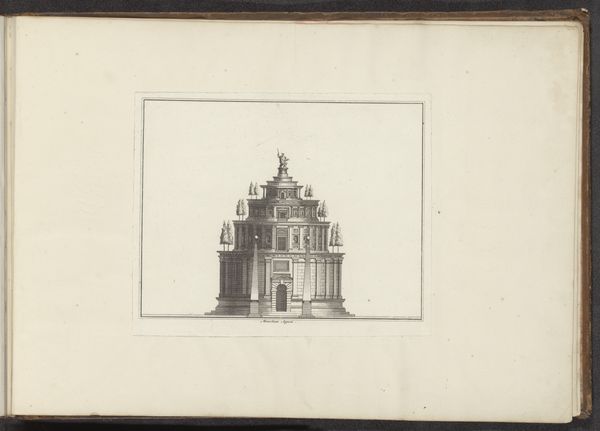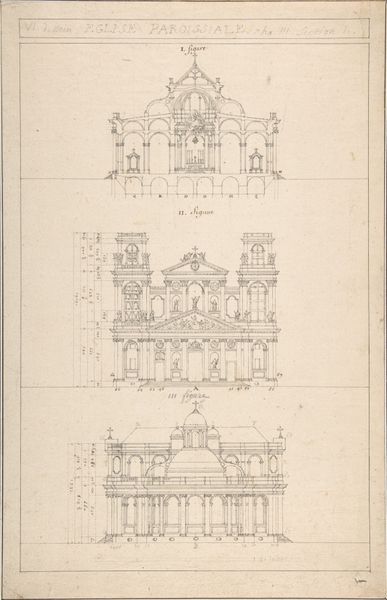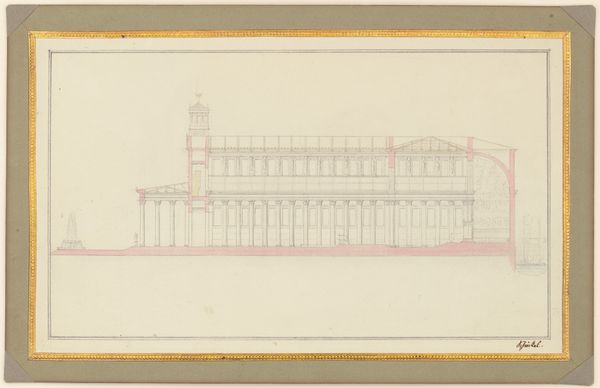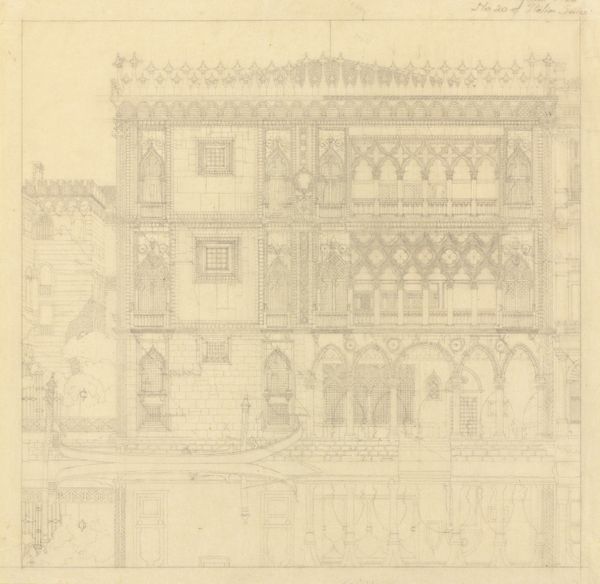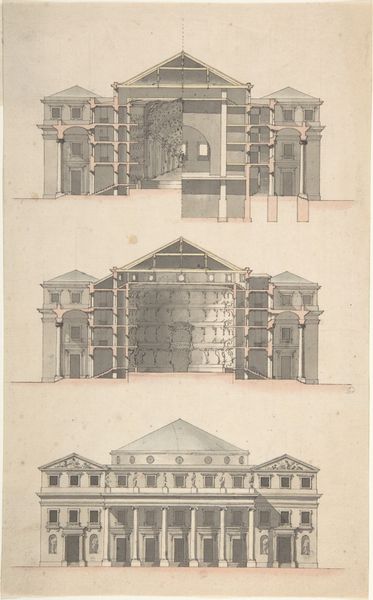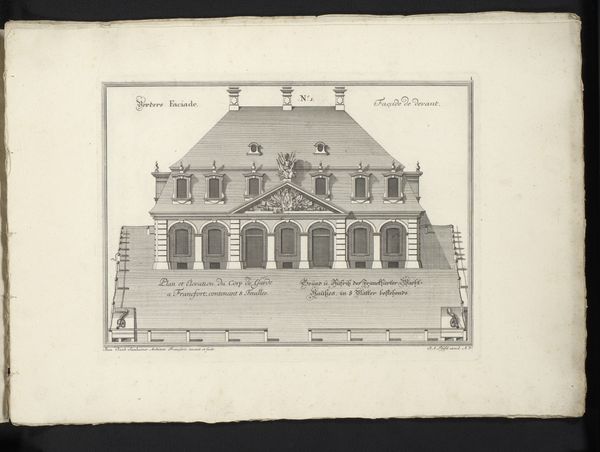
drawing, architecture
#
drawing
#
baroque
#
perspective
#
line
#
architecture
Dimensions: 520 mm (height) x 746 mm (width) (bladmaal), 470 mm (height) x 700 mm (width) (billedmaal)
Marcus Tuscher made this drawing of a building facade and section, with pen and black ink, around the mid-18th century. It depicts a grand building, revealing both its external appearance and internal structure. The drawing offers insight into the architectural ideals and social values of its time. Architectural drawings such as this one were not merely technical documents, but also conveyed cultural aspirations and power dynamics. Made in a period when architecture served as a tool for projecting authority, Tuscher's drawing reflects the values of the elite class who commissioned and inhabited these spaces. The building’s orderly design embodies Enlightenment ideals of rationality and control, as well as a hierarchical social order. Understanding this drawing requires us to consider the social conditions that shaped its creation. Historians use architectural treatises, estate records, and social histories to understand the lives and values of those who commissioned, designed, and inhabited these buildings. Such research helps us to interpret the drawing as a cultural artifact embedded in its specific time and place.
Comments
No comments
Be the first to comment and join the conversation on the ultimate creative platform.
