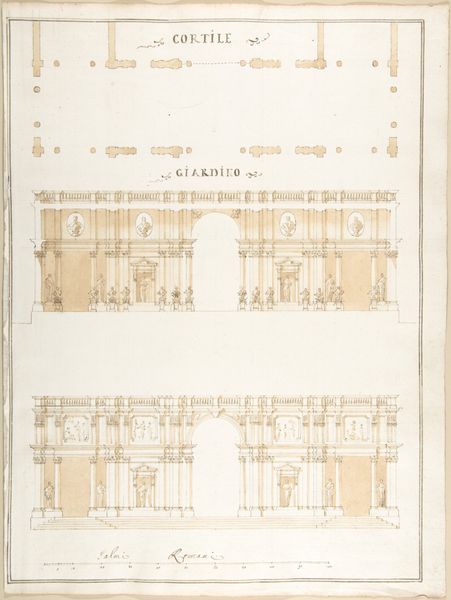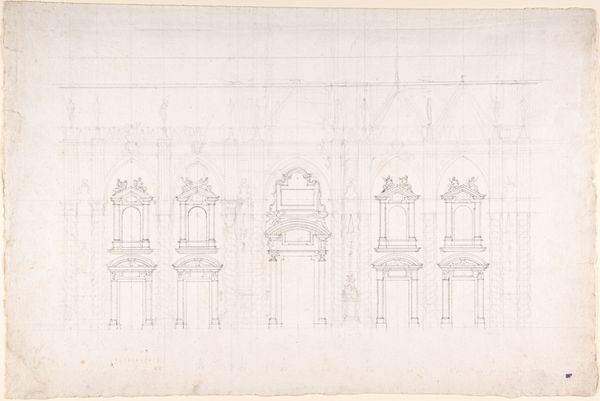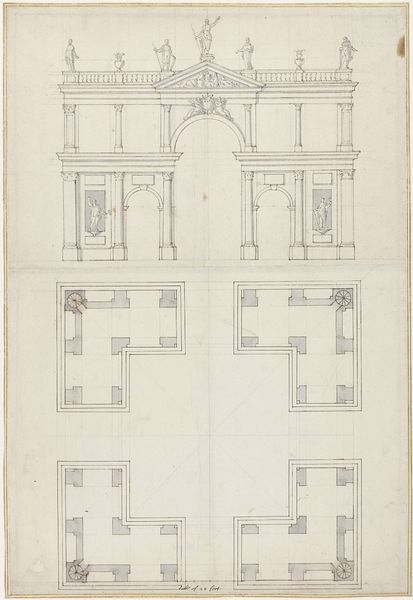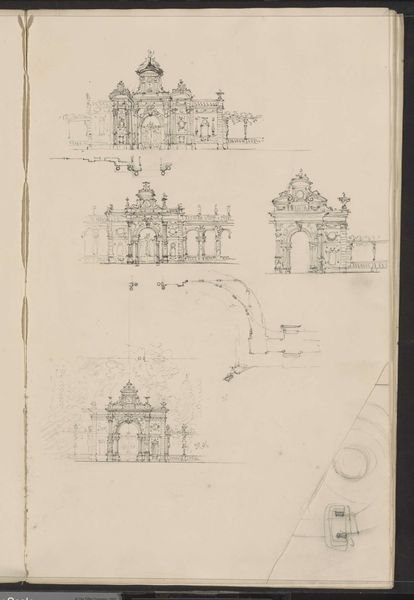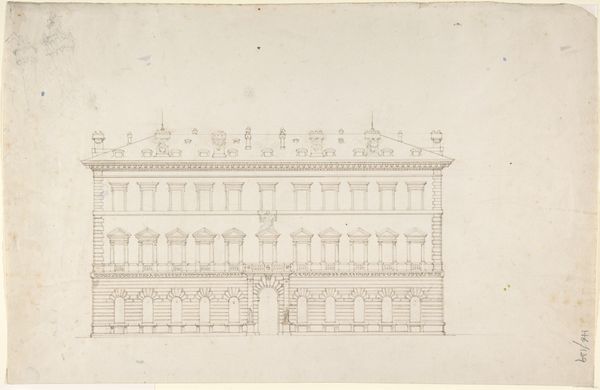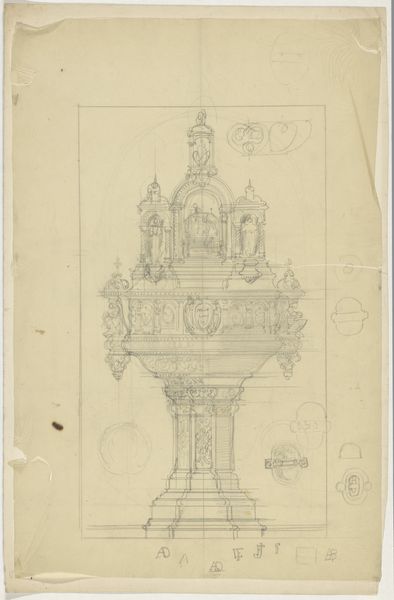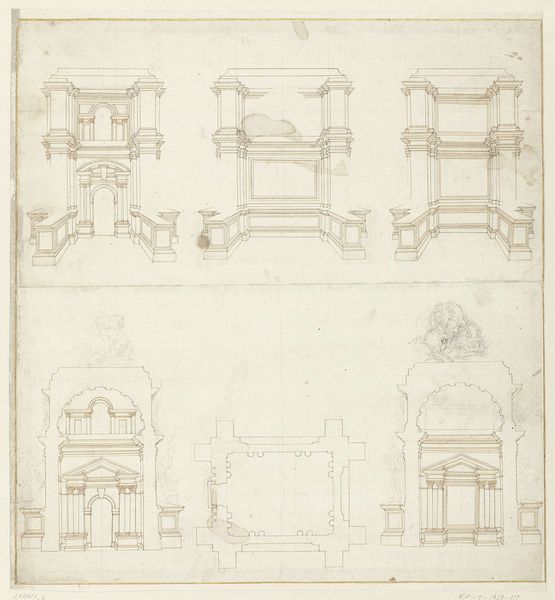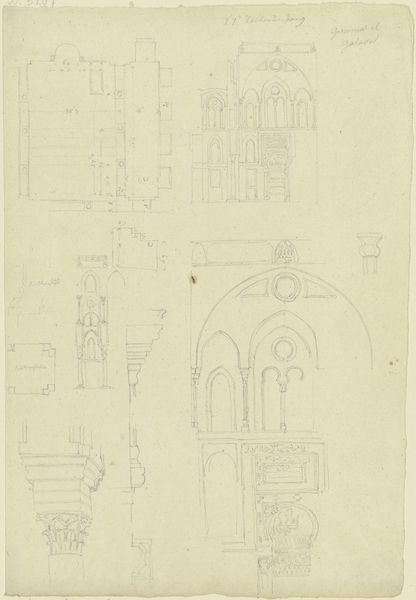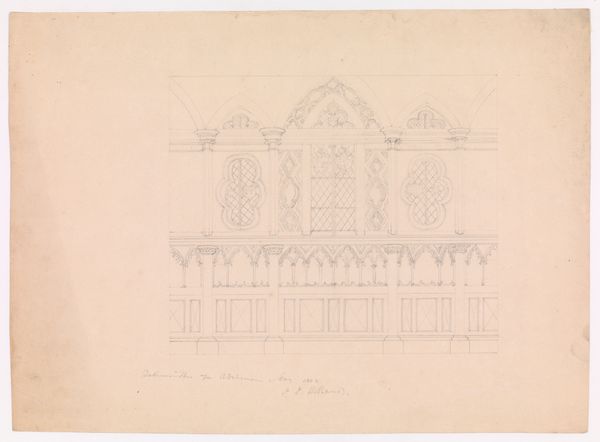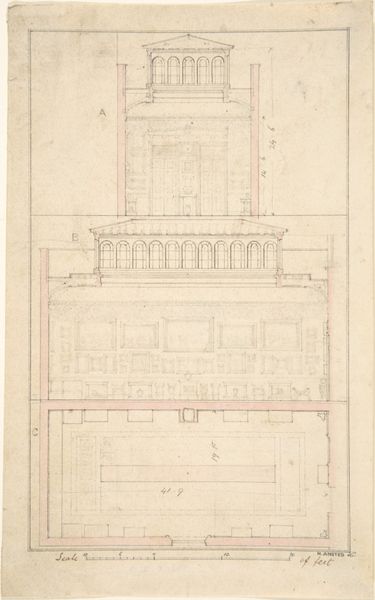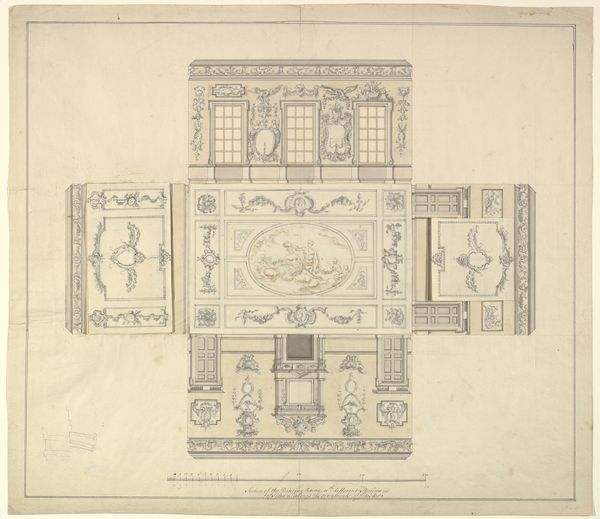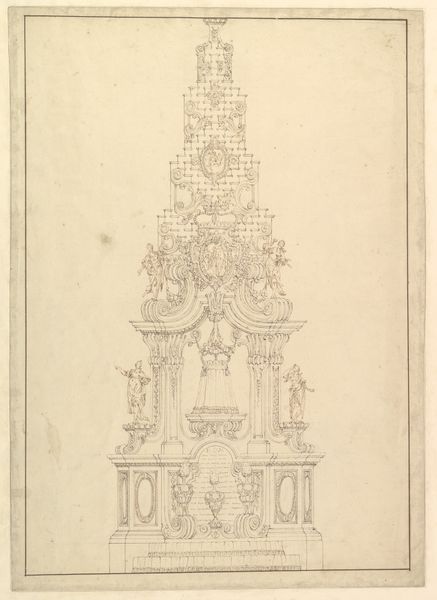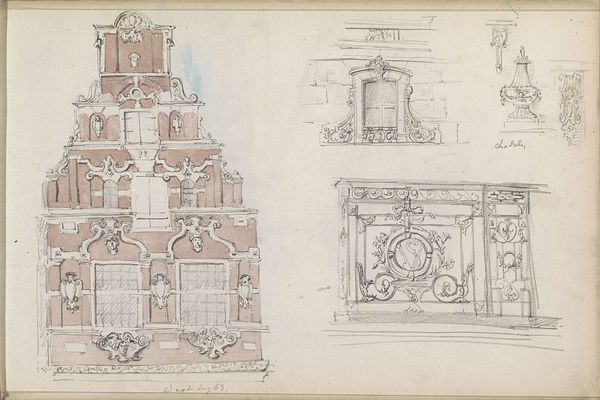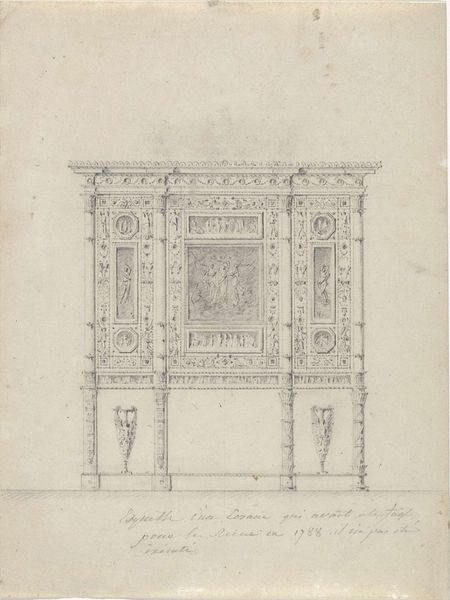
Drawing of Interior, Façade, and Rear of Church 1725 - 1780
0:00
0:00
drawing, print, pencil, architecture
#
drawing
# print
#
geometric
#
pencil
#
architecture
Dimensions: 14 1/8 x 9 1/8 in. (35.9 x 23.2 cm)
Copyright: Public Domain
Editor: Here we have Jacques Germain Soufflot's "Drawing of Interior, Façade, and Rear of Church," created between 1725 and 1780. It’s a pencil drawing, a print – almost feels like looking at architectural blueprints. What stands out to you when you look at this? Curator: Well, what leaps out at me is the dance between precision and imagination, doesn't it? It's as if Soufflot wasn't just sketching a building, but dreaming it into existence. Do you see the way the lines are both technical and almost… lyrical? Editor: Lyrical is a great word! I was so focused on the geometry, I didn't see that. What about the context? Where does this drawing fit within Soufflot’s work, or architectural drawings of the time? Curator: Ah, that's where it gets even more intriguing. Soufflot was straddling the Baroque and Neoclassical periods, a moment of dramatic shift. See how there's the grandeur of the Baroque in the facades, but with a restrained, almost mathematical underpinning that would define Neoclassicism? He's like a composer working in two keys at once. Do you get that sense? Editor: Yes, the balance is striking! It’s not just a rigid design. Curator: Exactly. And imagine, each of those precisely drawn lines represents a decision, a possibility. It’s like peeking into the architect's thought process. He’s inviting us to build along with him. Editor: So much intention. I initially thought of it as a purely technical drawing. I see now it holds both that, and artistry! Curator: Isn't that wonderful? Art, after all, isn’t just about what is depicted, but how it makes you feel, what thoughts it stirs. Even in architecture.
Comments
No comments
Be the first to comment and join the conversation on the ultimate creative platform.
