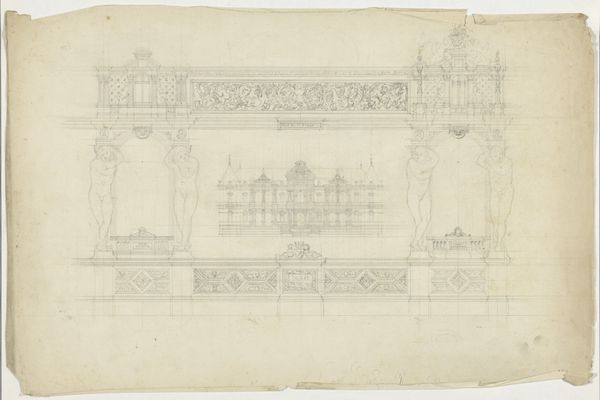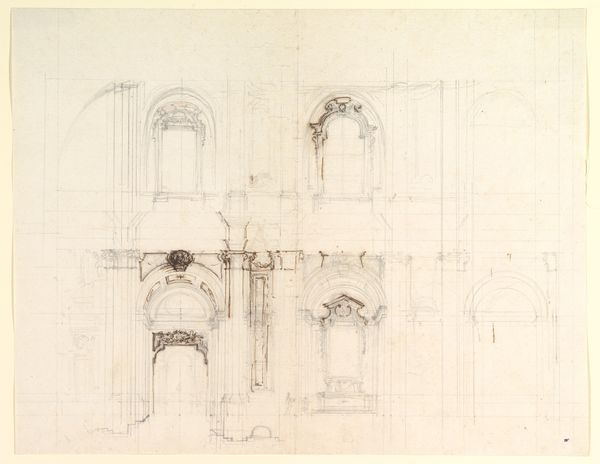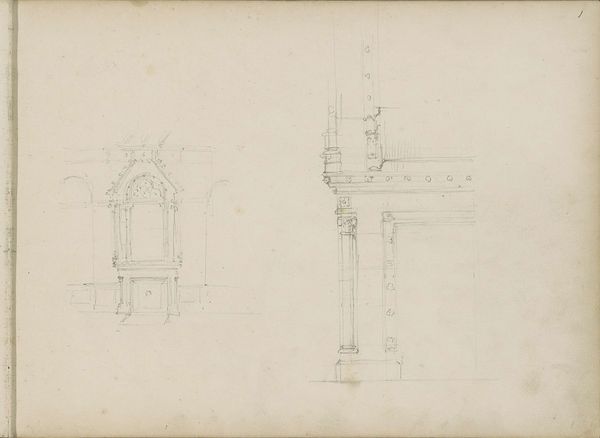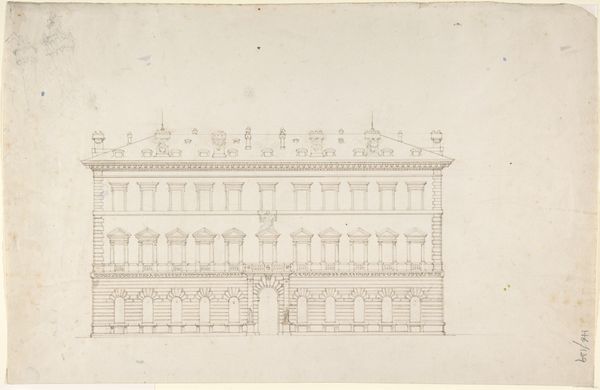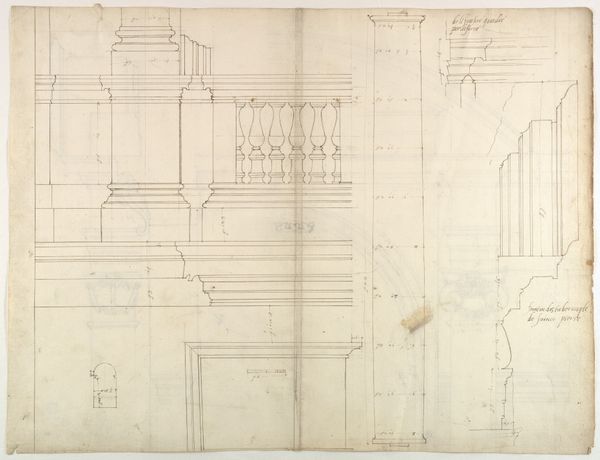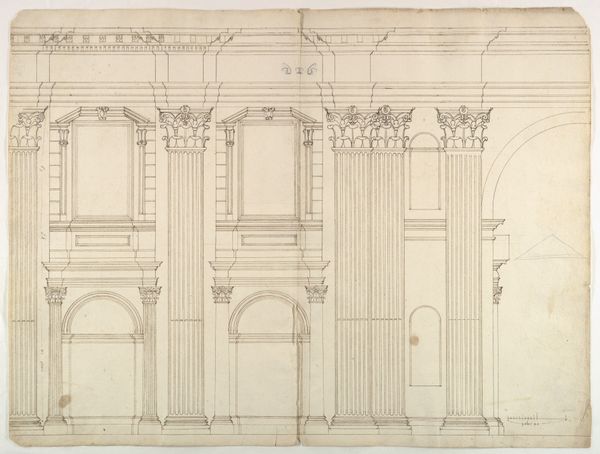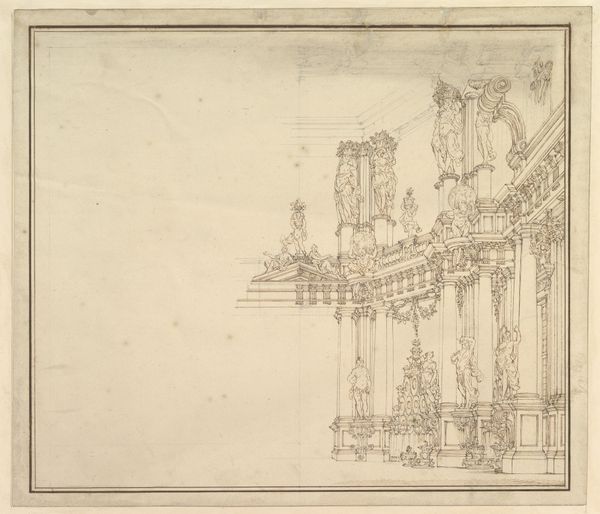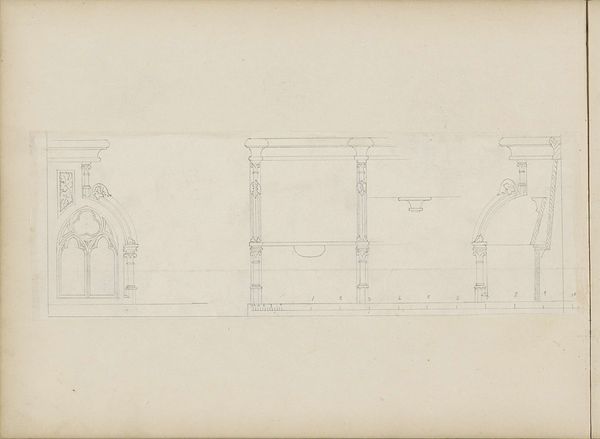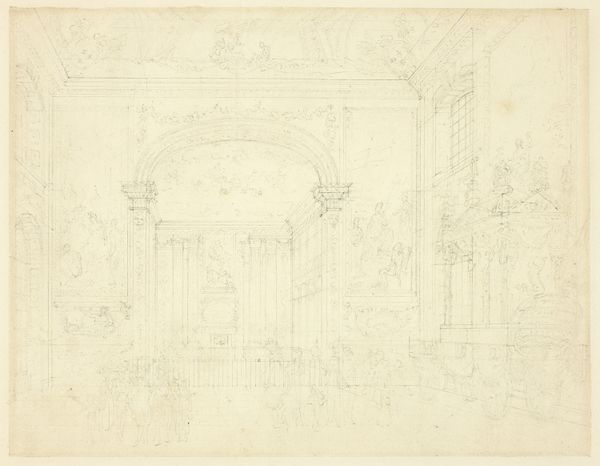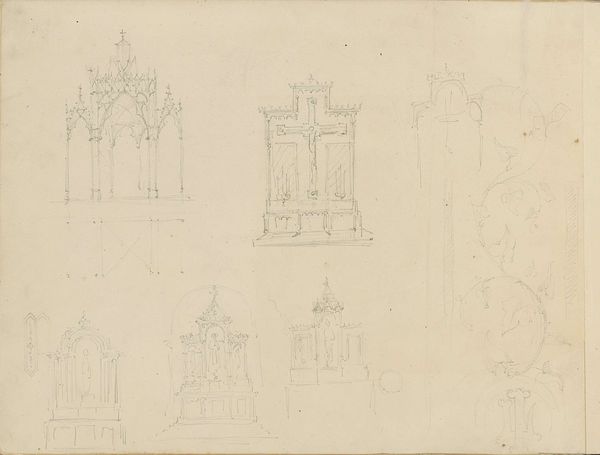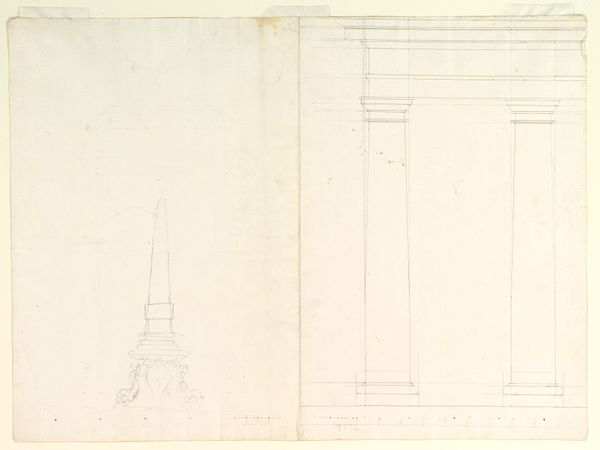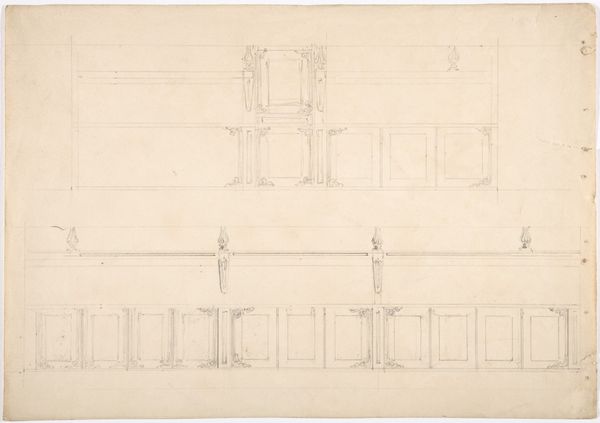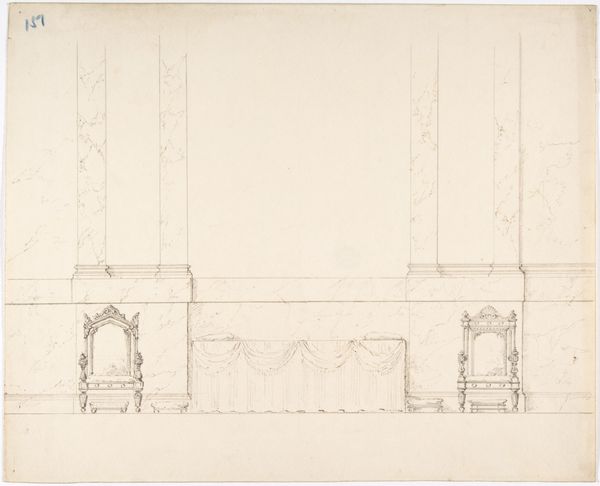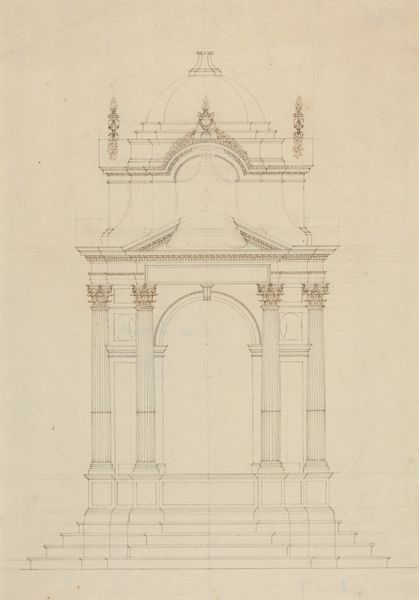
Detail study for the façade of Milan cathedral 1700 - 1773
0:00
0:00
Dimensions: 11-3/16 x 16-3/4 in. (28.4 x 42.5 cm)
Copyright: Public Domain
Luigi Vanvitelli made this drawing, a "Detail study for the façade of Milan cathedral," with pen and brown ink, over graphite, on paper. The composition is dominated by a symmetrical arrangement of architectural elements, primarily focused on the doorways and the facade's structure. The use of precise, linear strokes creates a sense of depth. Vanvitelli employs a system of signs to convey architectural information. The lines serve as codes that represent physical structures. Perspective and scale function here not just as aesthetic choices but as essential tools for architectural communication. The drawing challenges the static nature of architectural representation, suggesting a dynamic interplay between design and spatial experience. Consider the semiotic function of architectural drawing itself, where lines and forms are not merely representational but are constitutive of architectural thought and planning. This interplay reminds us that art, even in its most functional forms, partakes in a broader discourse of cultural and philosophical inquiry.
Comments
No comments
Be the first to comment and join the conversation on the ultimate creative platform.
