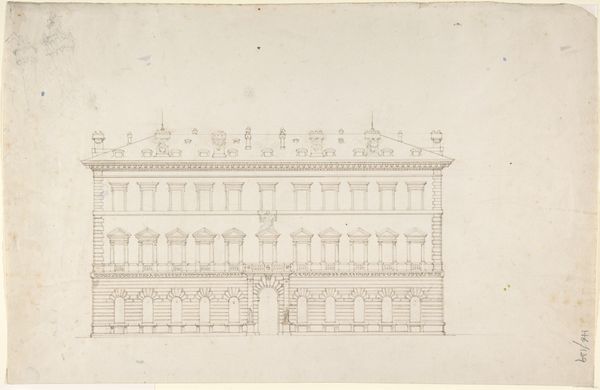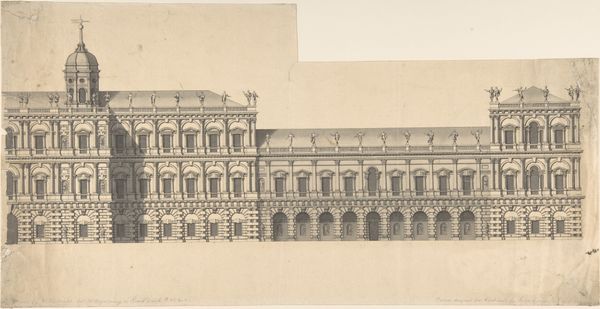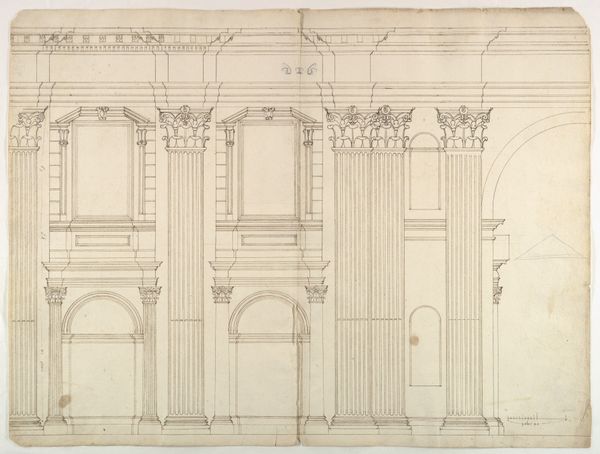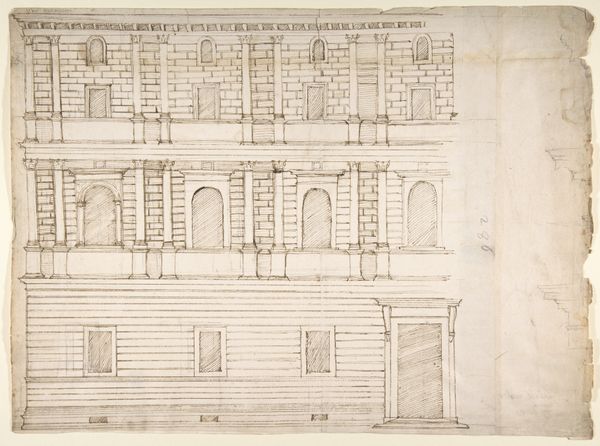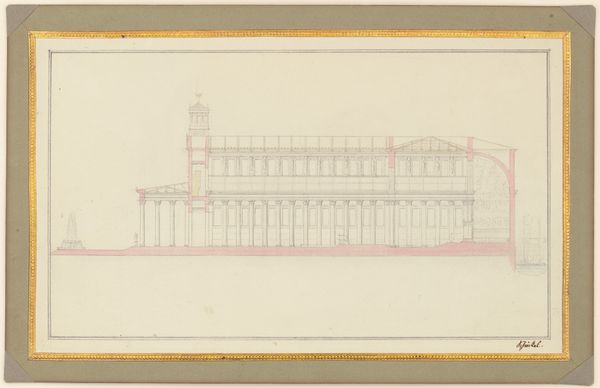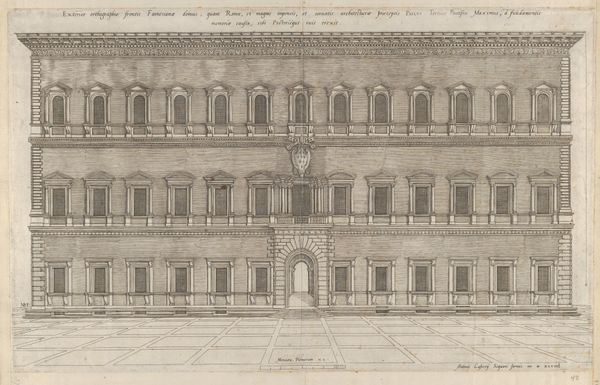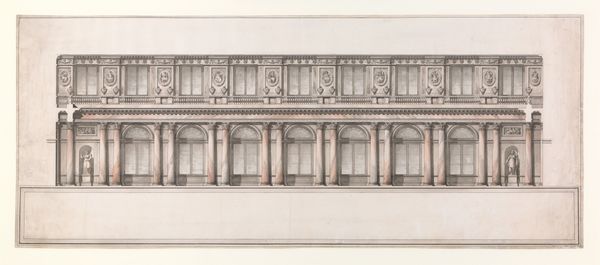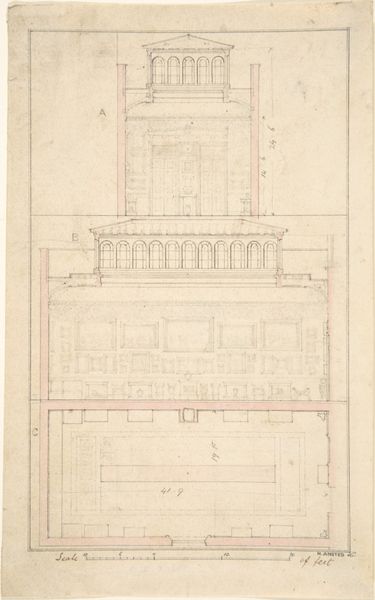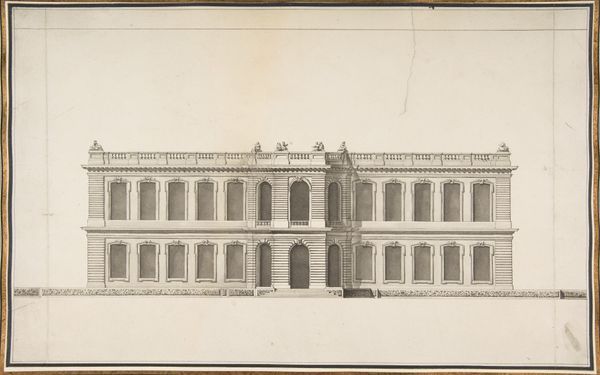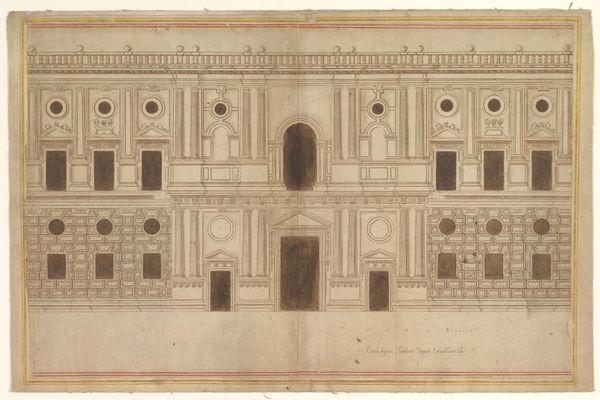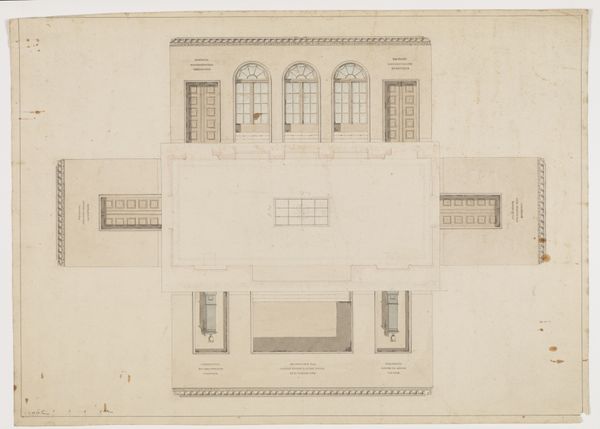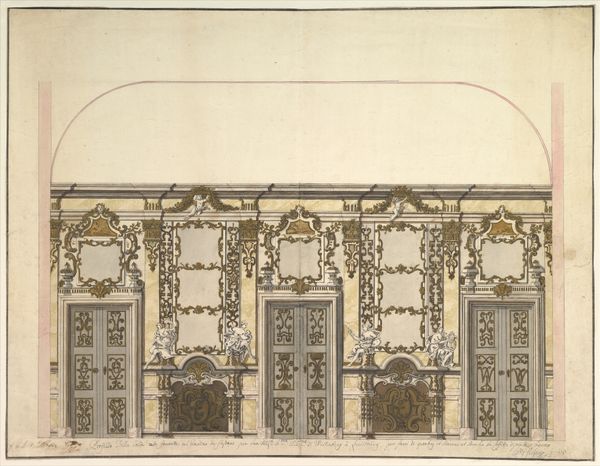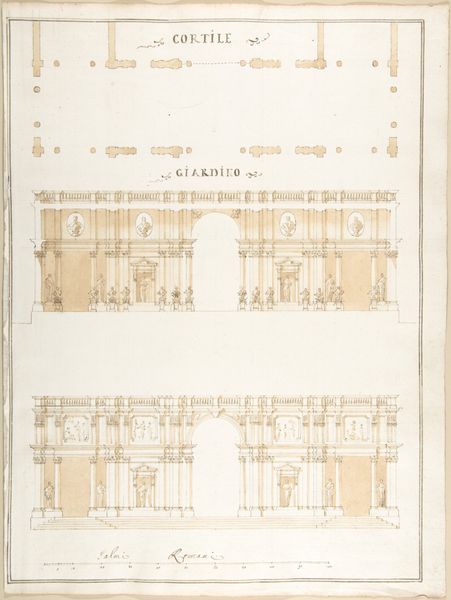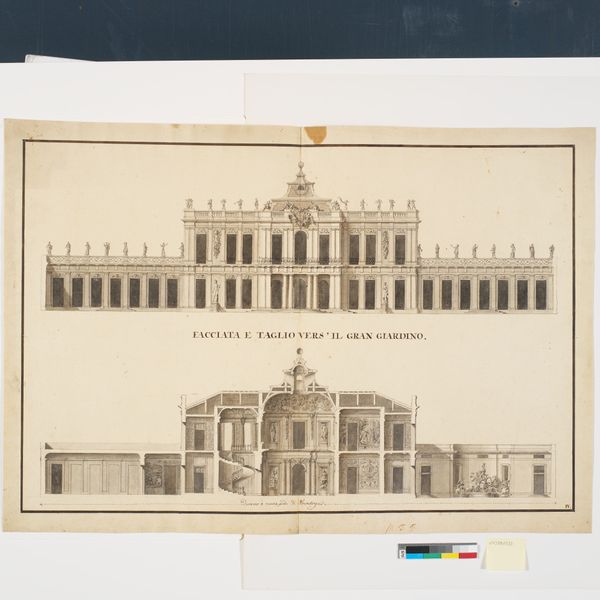
Elevation of a Pseudo-Romanesque Hall or Church 1800 - 1900
0:00
0:00
drawing, print, etching, architecture
#
drawing
#
medieval
# print
#
etching
#
etching
#
geometric
#
line
#
cityscape
#
architecture
Dimensions: sheet: 11 3/4 x 20 in. (29.8 x 50.8 cm)
Copyright: Public Domain
This is an elevation drawing of a Pseudo-Romanesque Hall or Church. An anonymous artist sketched the architectural structure with its rounded arches and rhythmic window placement. Here, the arches are not merely structural; they echo a visual language deeply rooted in the Romanesque period, evoking a sense of stability and order. This design motif is found in triumphal arches and aqueducts, symbols of Roman power, and resurfaces in various forms throughout history. We see them in early Christian basilicas, where they represent the gateway to sacred space. The rhythmic repetition of these architectural forms speaks to the human need for pattern and predictability, an almost hypnotic quality. The hall or church represents the non-linear, cyclical progression of symbols, how they resurface, evolve, and take on new meanings in different historical contexts.
Comments
No comments
Be the first to comment and join the conversation on the ultimate creative platform.
