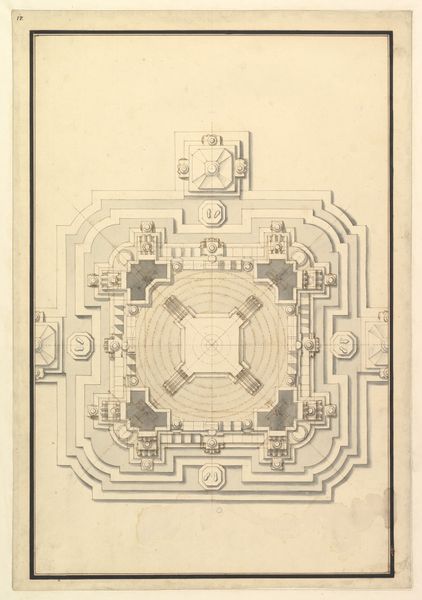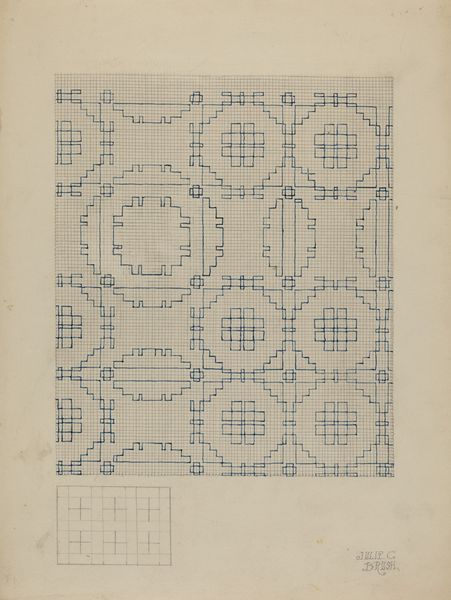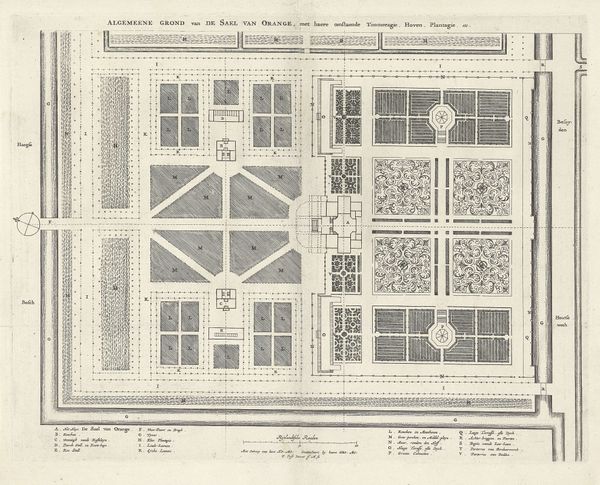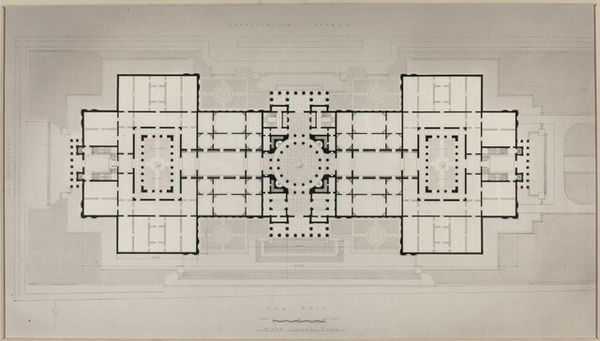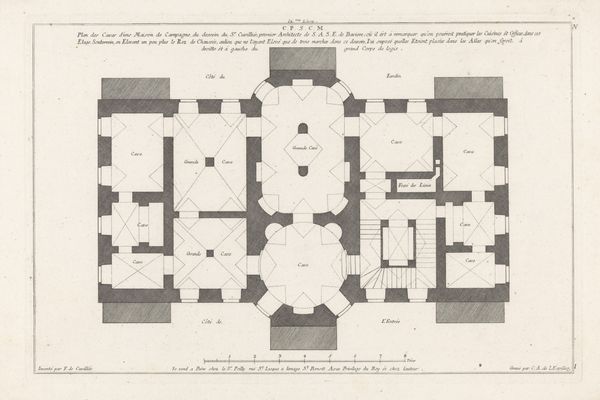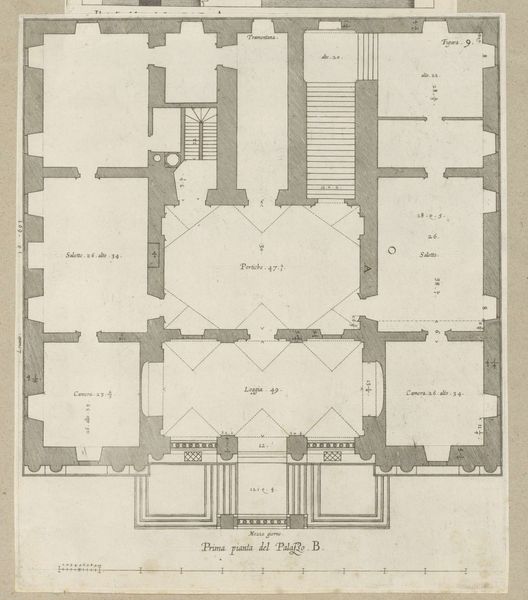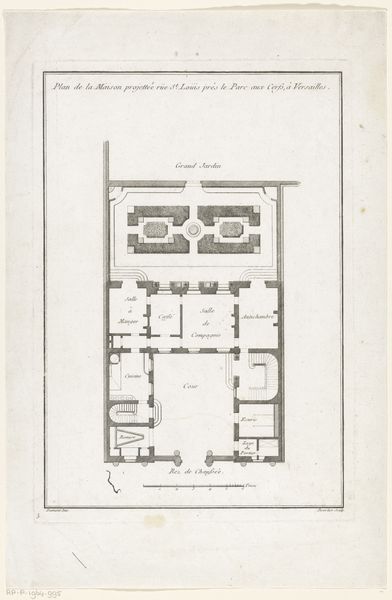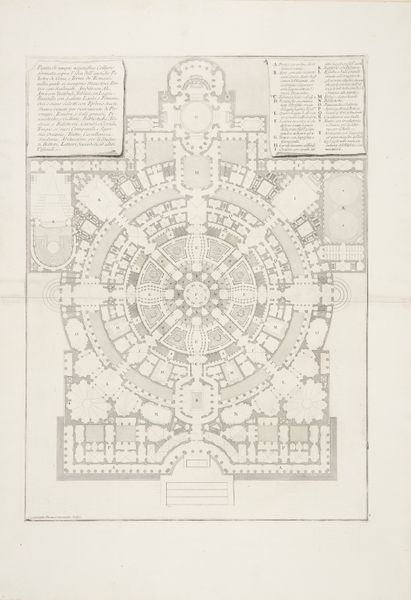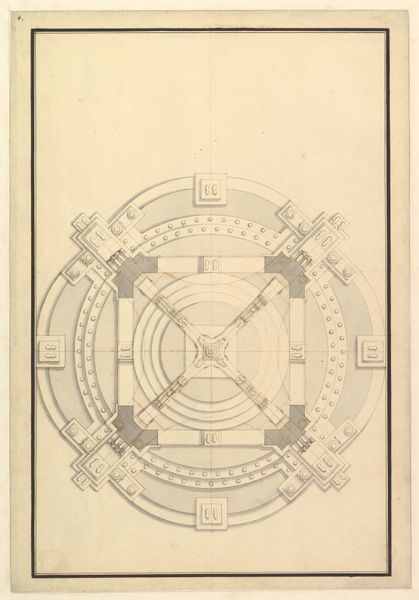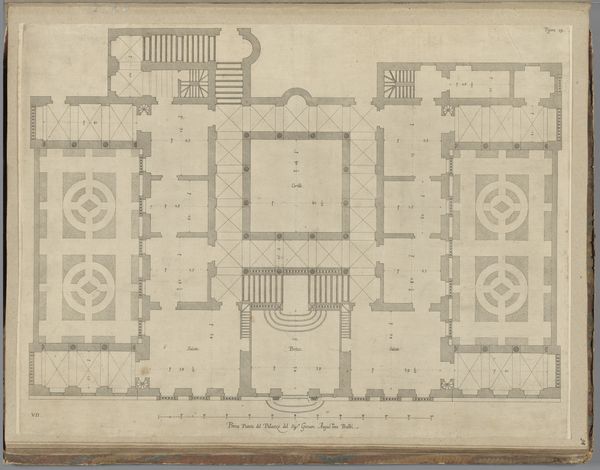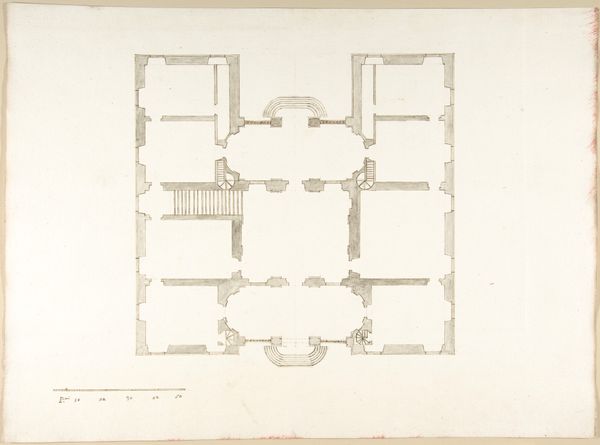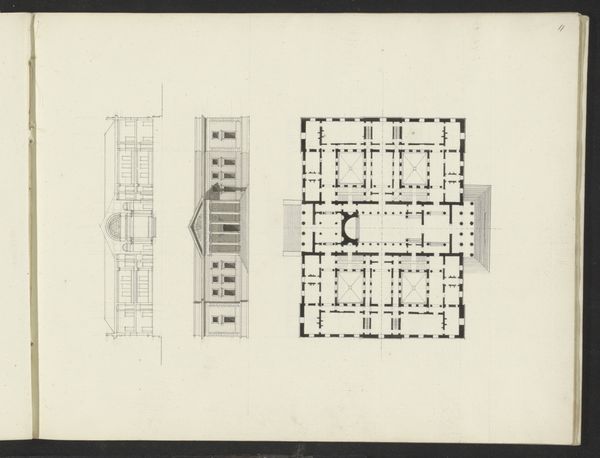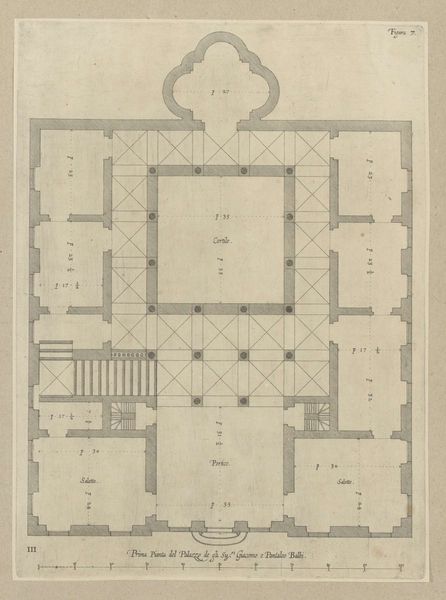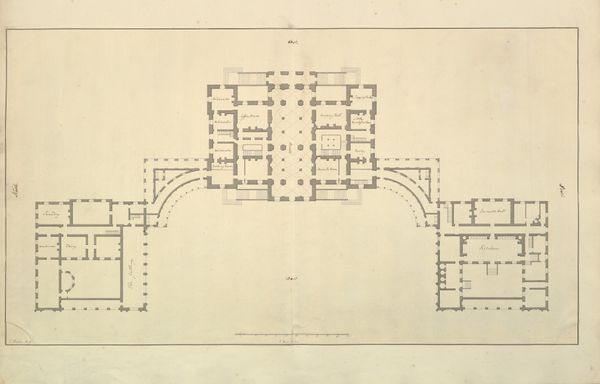
Groundplan of the First Floor of the Palace Huis ten Bosch showing the Floor Decorations 1655
0:00
0:00
drawing, print, etching, architecture
#
architectural sketch
#
house drawing
#
drawing
#
aged paper
#
building study
#
homemade paper
# print
#
etching
#
architectural plan
#
architectural section drawing
#
architectural drawing
#
architecture drawing
#
architectural proposal
#
architecture
Dimensions: height 347 mm, width 397 mm
Copyright: Rijks Museum: Open Domain
Jan Matthysz.'s "Groundplan of the First Floor of the Palace Huis ten Bosch" is a drawing that presents the architectural layout and floor decorations of the palace. The geometric patterns, repeated squares, and labyrinthine designs, are not merely decorative. These patterns, reminiscent of ancient mosaics and tile work found in Roman villas, evoke a sense of order, harmony, and control over space. These floor plans remind me of the ancient need to create order. I recall the mosaic floors of Delos, where similar geometric patterns were believed to ward off chaos and bring good fortune. The emotional resonance of such designs lies in our subconscious longing for stability and structure, a means to contain the unpredictable nature of life itself. This desire manifests in art, architecture, and even our daily routines. The floor's design, a stage where power, desire, and societal norms play out, is, like a snake, endlessly shedding its skin.
Comments
No comments
Be the first to comment and join the conversation on the ultimate creative platform.
