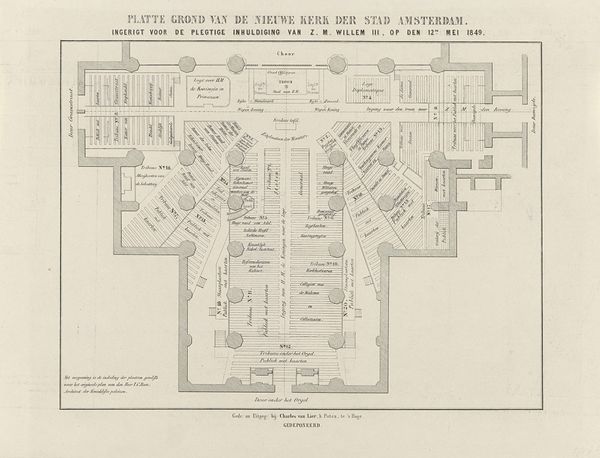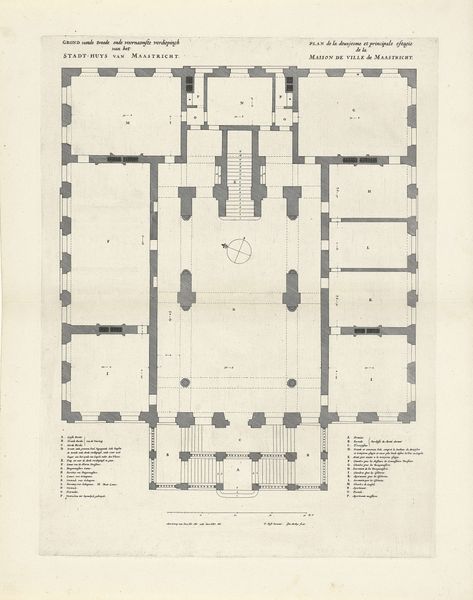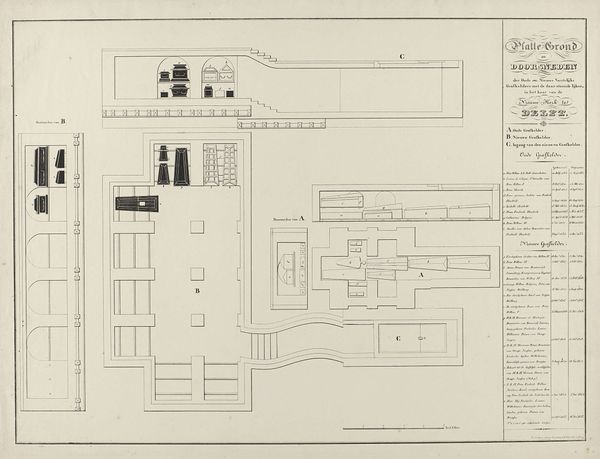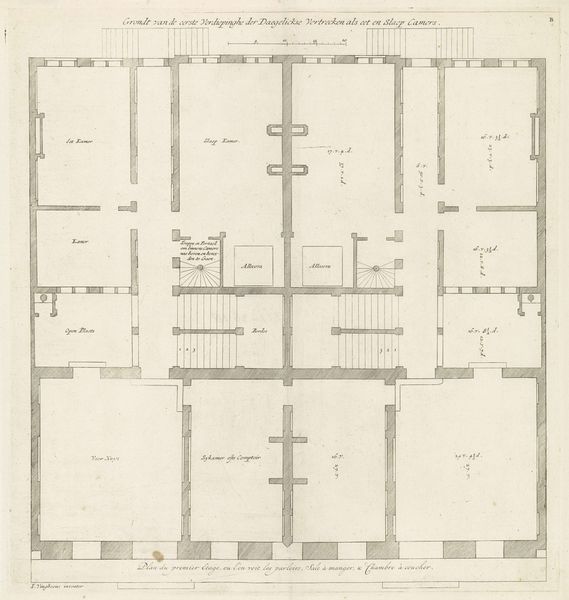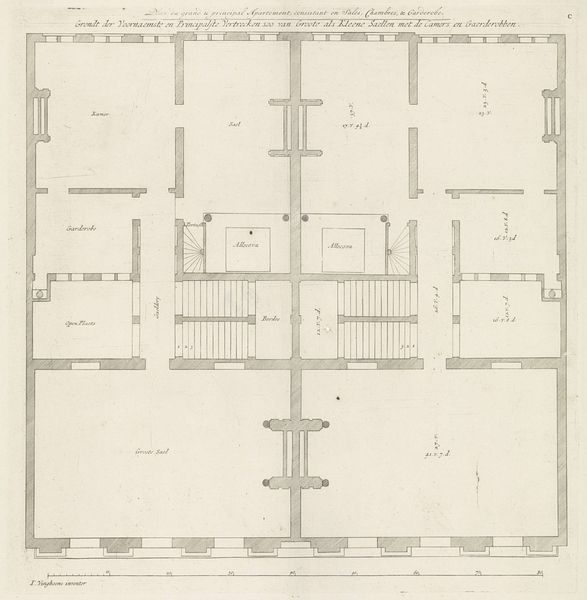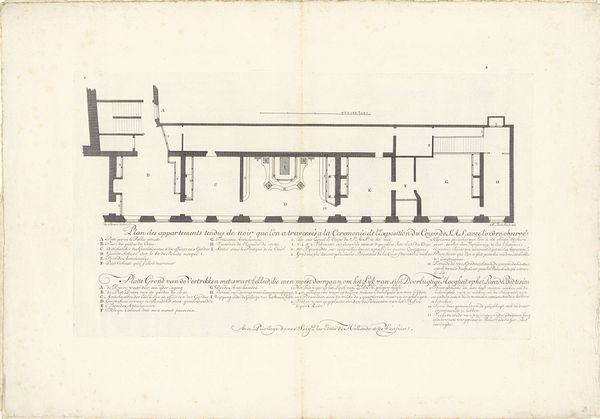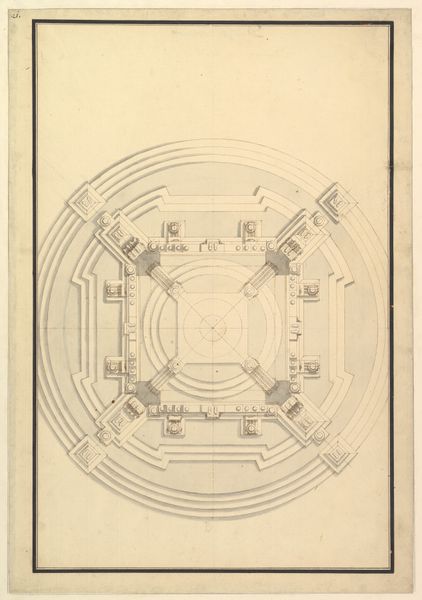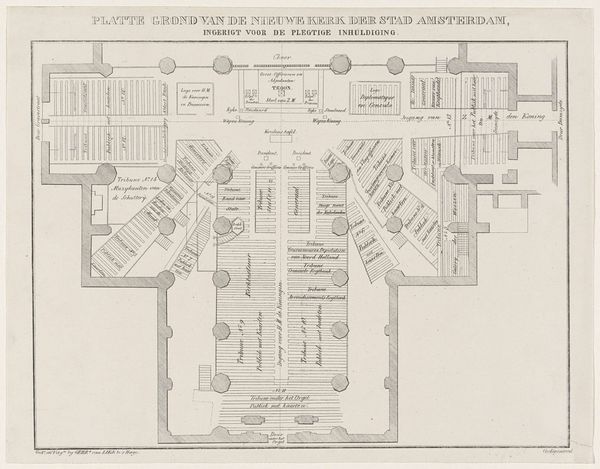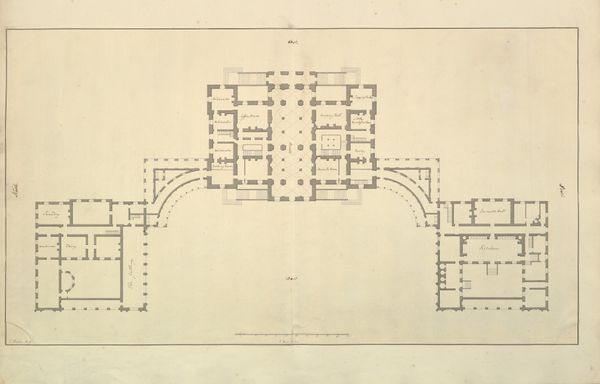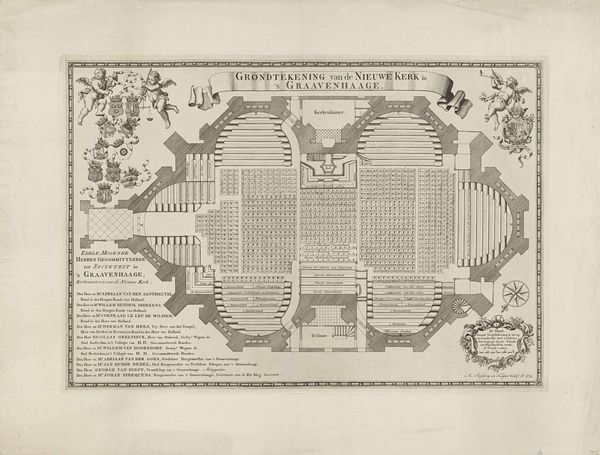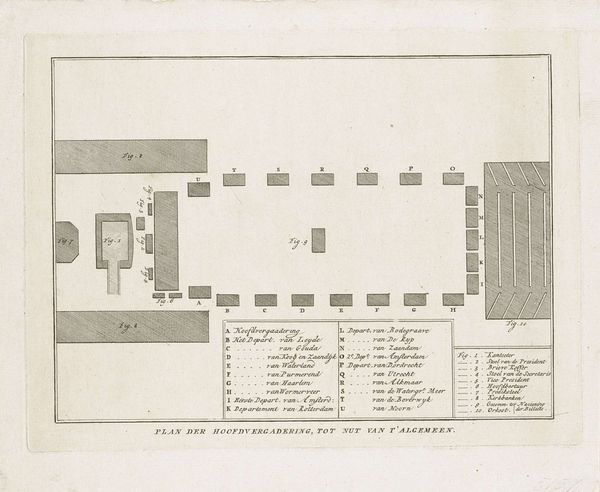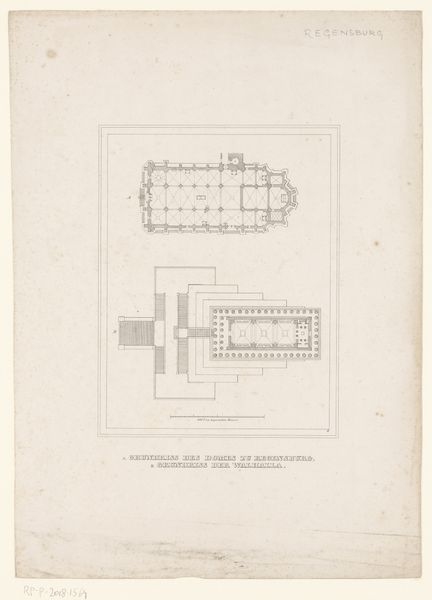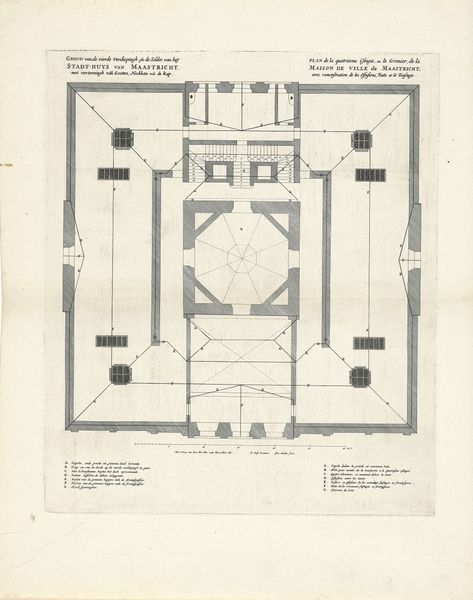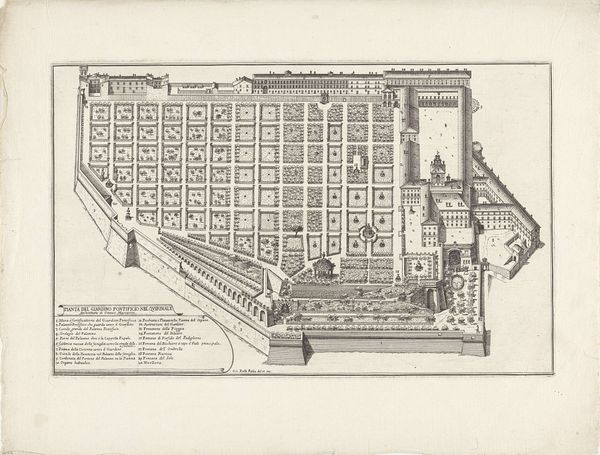
Platte Grond van de Nieuwe Kerk. Zoo als die, tijdens de Inhuldiging van Z.M. Willem III, op Zaturdag 12 Mei 1849, was ingerigt, naar het Plan van den Architect der Koninklijke Paleizen, den Heer J.C. Boom (...) 1849
0:00
0:00
print, engraving, architecture
#
neoclacissism
# print
#
old engraving style
#
cityscape
#
engraving
#
architecture
Dimensions: height 472 mm, width 363 mm
Copyright: Rijks Museum: Open Domain
Editor: This is "Platte Grond van de Nieuwe Kerk…", an engraving from 1849, offering a detailed floor plan of the New Church. It feels incredibly formal, almost like a blueprint but with these flourishes. What historical details jump out at you from this piece? Curator: Ah, yes! A bird’s-eye view into a pivotal moment. It is so deeply evocative; I can almost hear the hushed whispers and rustling silks of those attending King Willem III’s inauguration! The rigidity of the Neo-classical architectural plan contrasts brilliantly with the imagined flurry of attendees on that very day. I imagine the architect, J.C. Boom, carefully considers every spatial element, likely pondering, 'How does this design not just house, but also *enhance* the solemnity of the event?' Editor: So, it’s not just about space; it’s about creating an atmosphere. Curator: Precisely! It is about imbuing a space with power, prestige, and, dare I say, a touch of theatricality. Do you notice how the layout seems almost like a stage set? Every area is carefully delineated, hinting at prescribed roles and viewpoints within the ceremony. Even a simple floor plan transforms into a cultural record. It's funny – seeing this makes me think about my own presence at inaugurations – where did *I* fit in the architecture? Editor: I see that! Thinking about it as a 'stage set' really brings it to life. Curator: It’s remarkable how much history and human intention can be contained in an apparently simple engraving. Editor: This has completely shifted my perspective on what an architectural print can convey; more than just construction, it shows us ceremony. Curator: Precisely! It reminds us that spaces are not just empty vessels; they are living containers of stories and emotions.
Comments
No comments
Be the first to comment and join the conversation on the ultimate creative platform.
