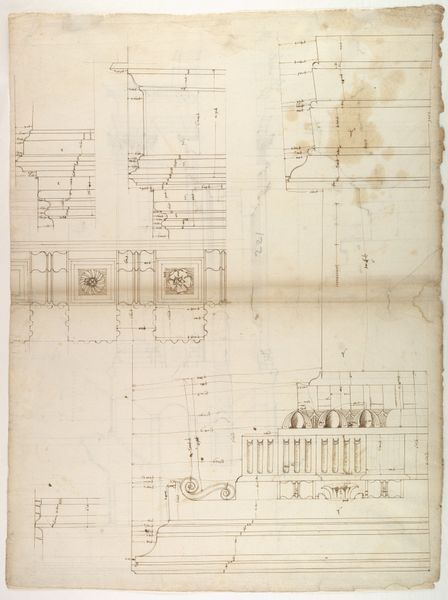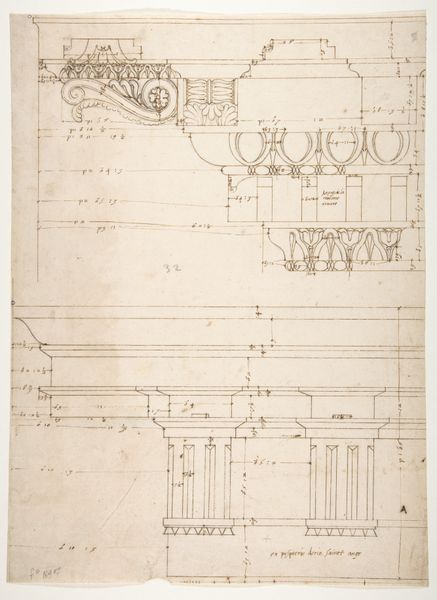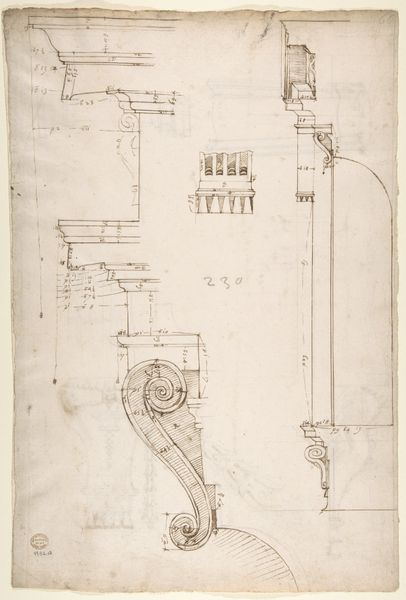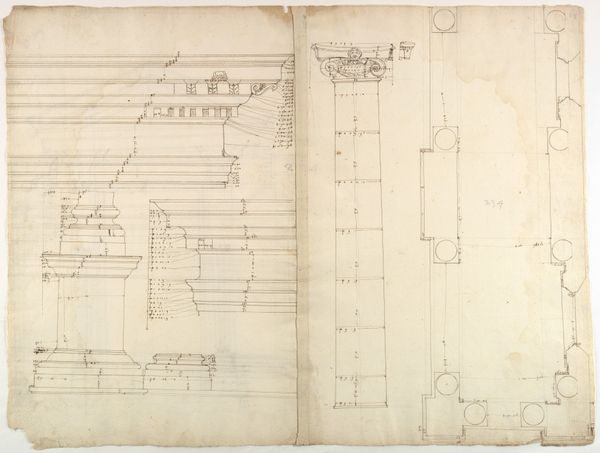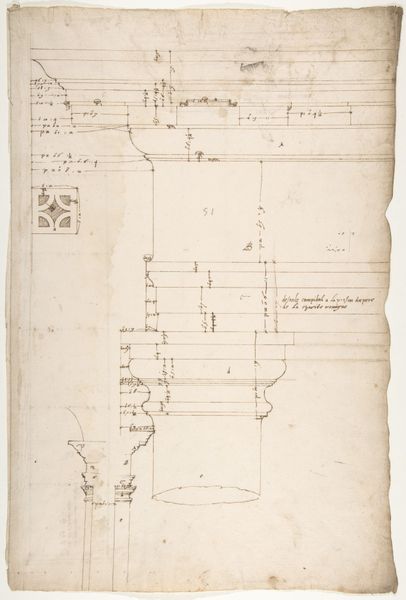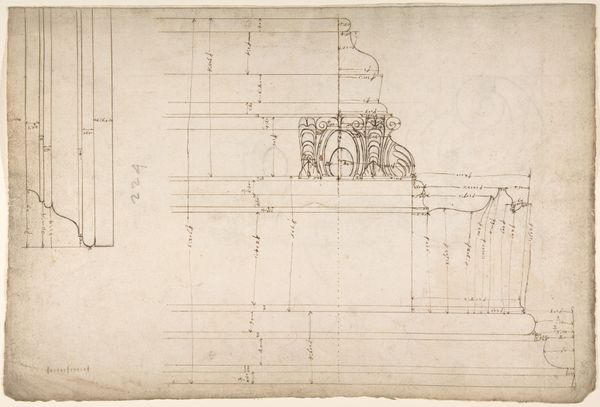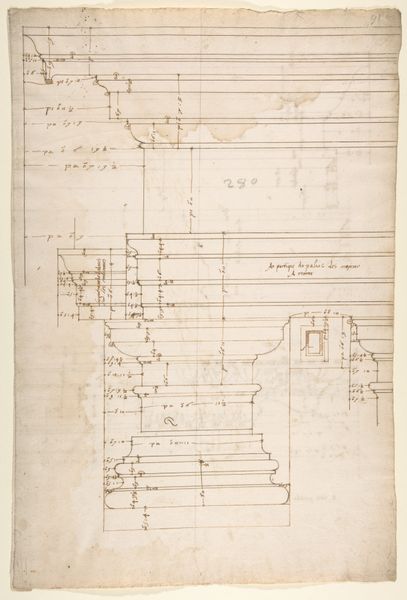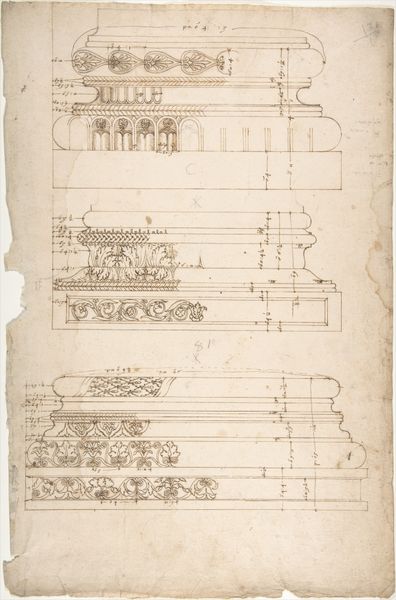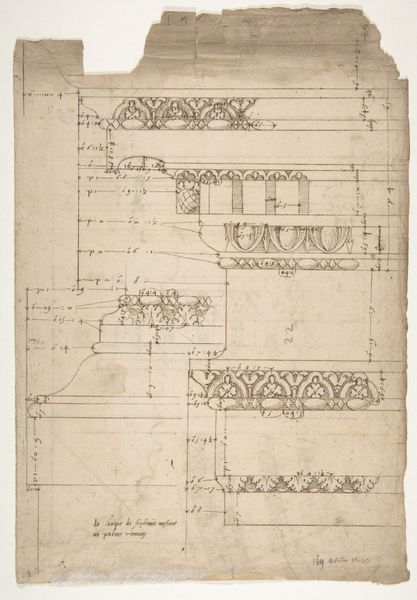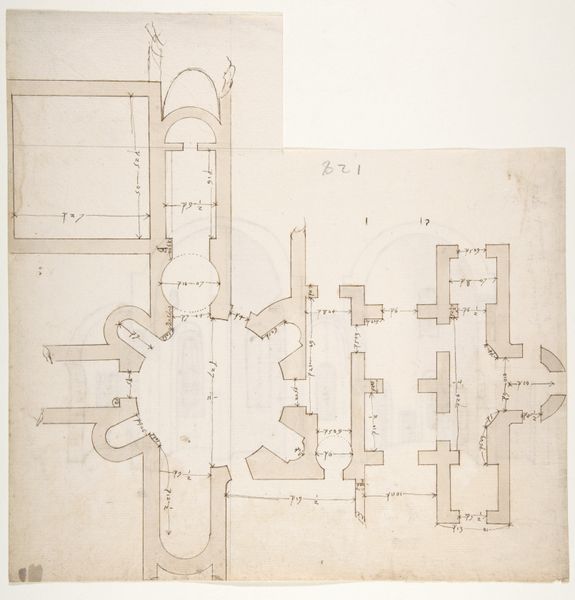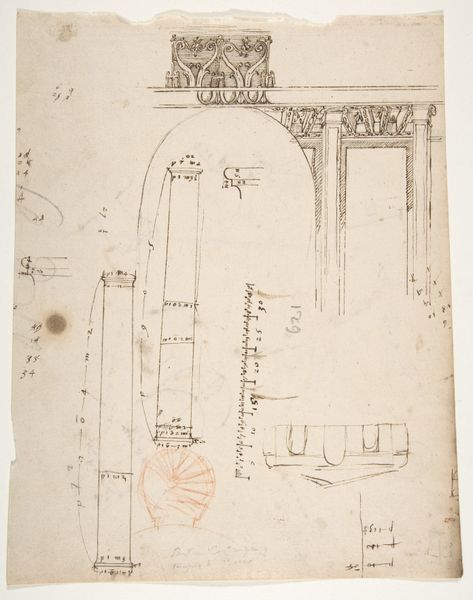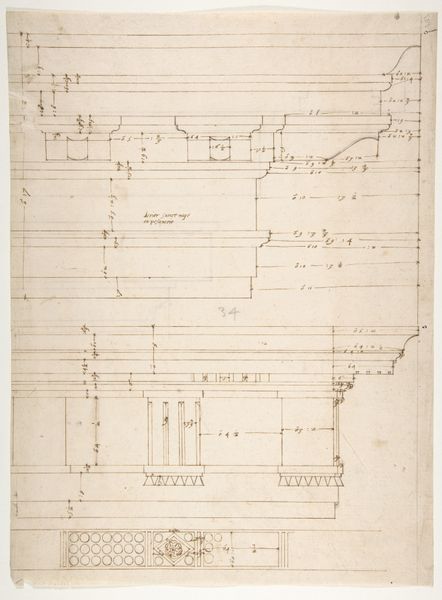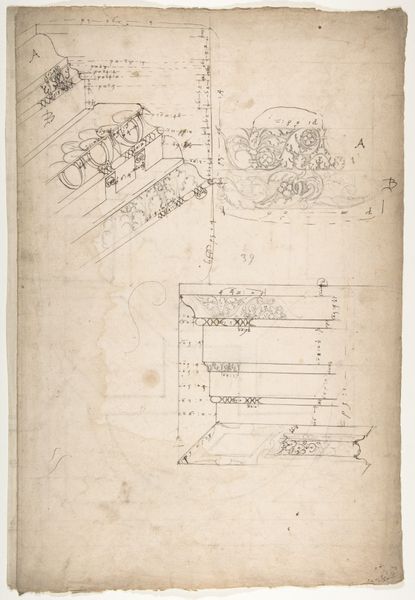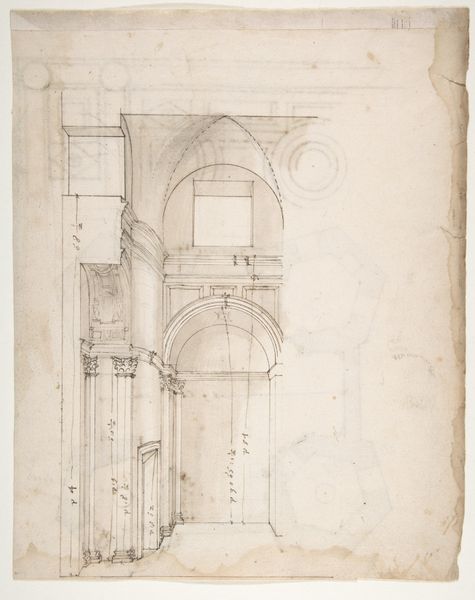
St. Peter's, cornice and architrave, profile; key, elevation; triglyph and guttae, elevation and section (recto) blank (verso) 1500 - 1560
0:00
0:00
drawing, print, ink, architecture
#
architectural sketch
#
drawing
# print
#
etching
#
form
#
11_renaissance
#
ink
#
geometric
#
line
#
academic-art
#
architecture
Dimensions: sheet: 17 1/8 x 13 1/16 in. (43.5 x 33.2 cm)
Copyright: Public Domain
This is a drawing of St. Peter's architectural elements, made with ink on paper by an anonymous artist. The sheet presents us with a fascinating interplay of precision and abstraction. We see detailed profiles, elevations, and sections of a cornice and architrave, triglyph and guttae, each component carefully rendered with precise lines and annotations. The meticulousness with which the artist approaches each element speaks to a broader architectural discourse. Here architectural forms aren't just functional; they are carriers of cultural and philosophical meaning. Note the interplay between the abstract geometry of the architectural forms and the detailed notation. This hints at a deeper exploration of how architecture mediates between abstract ideals and material reality. It invites us to consider how structures encode power, knowledge, and cultural values. Ultimately, this drawing underscores that architecture, beyond its physical presence, engages complex systems of representation, communication, and cultural production.
Comments
No comments
Be the first to comment and join the conversation on the ultimate creative platform.
