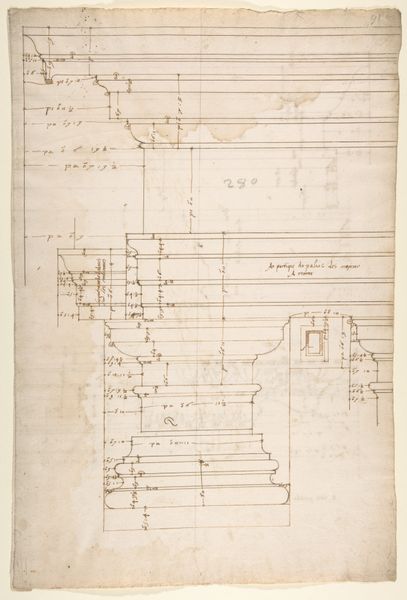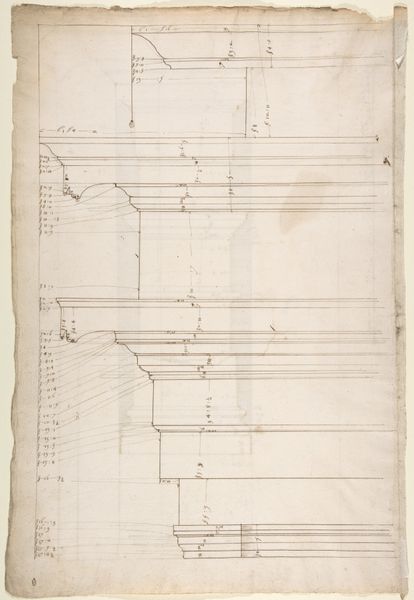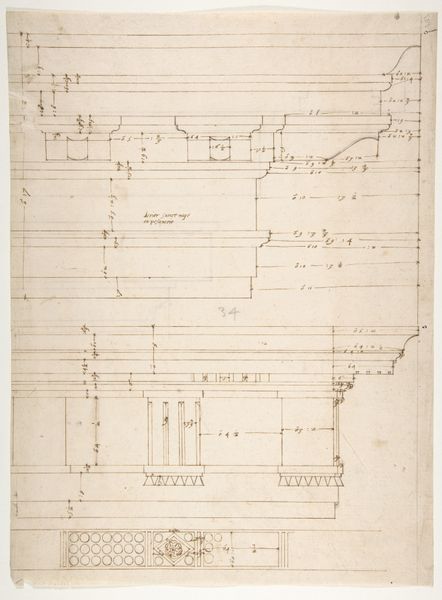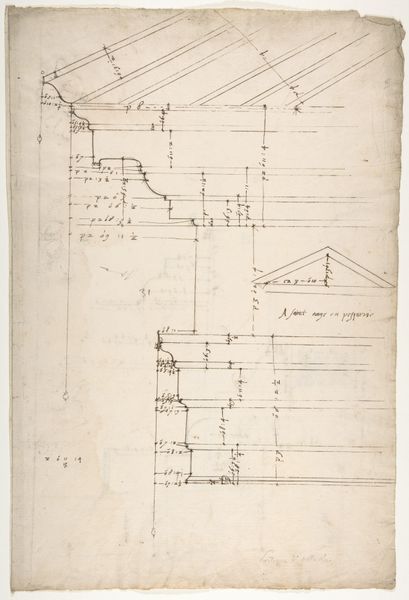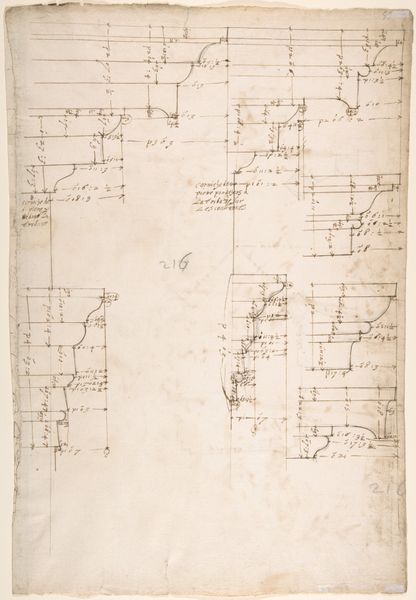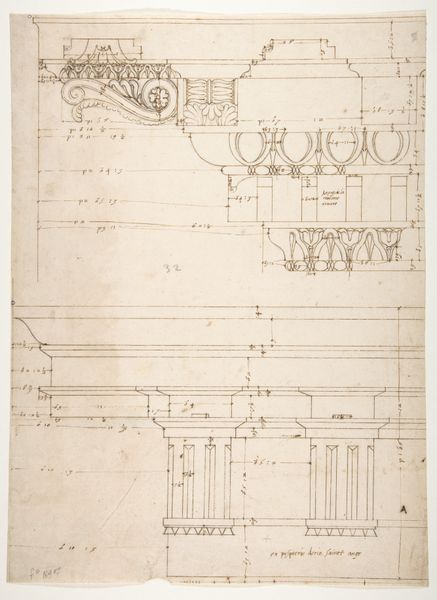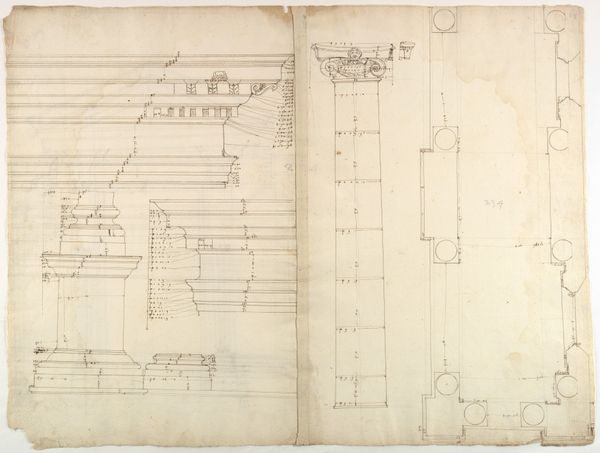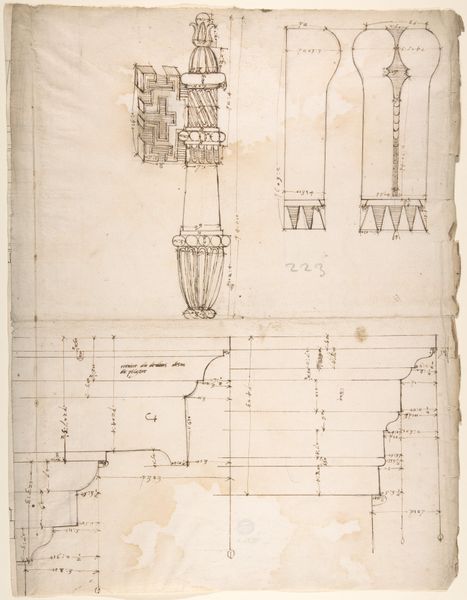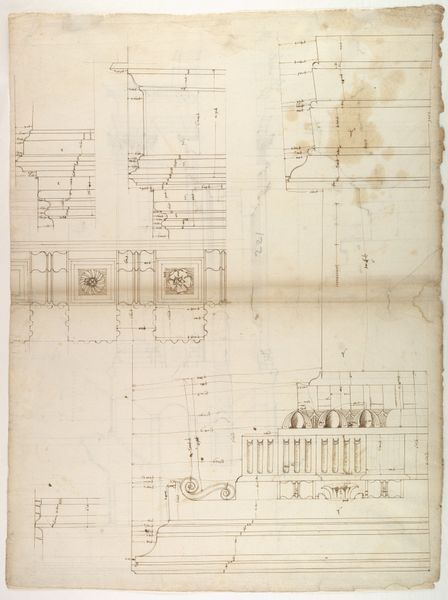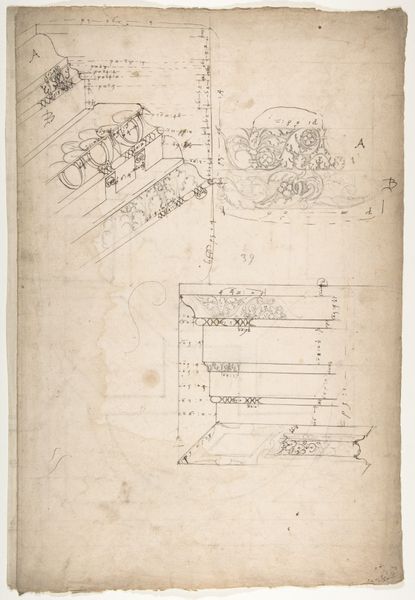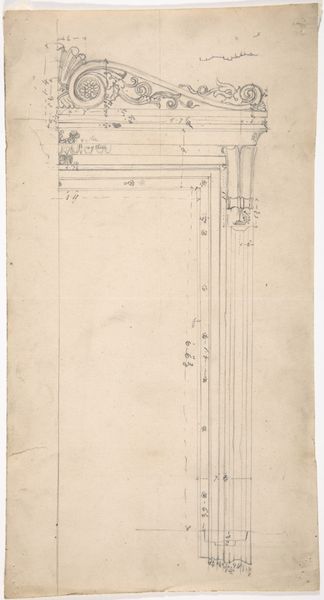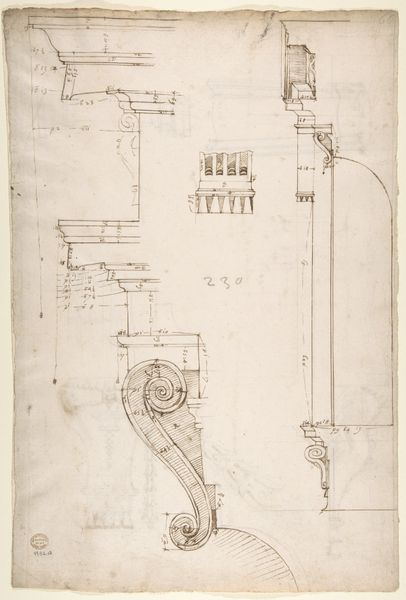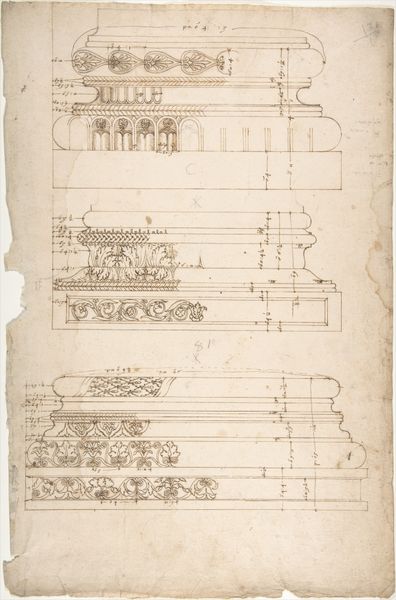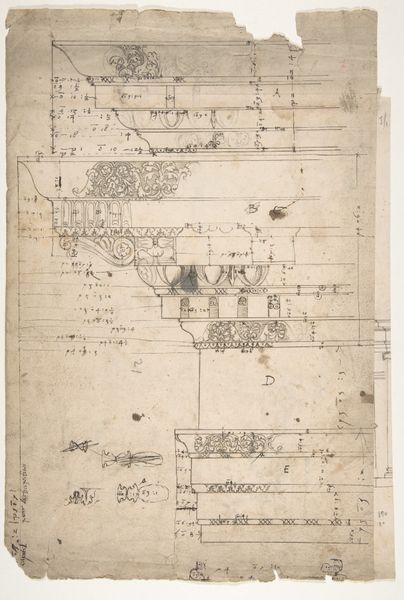
Portico at the Porta Carmentalis, Tuscan capital and entablature, elevation; pier, section, detail (recto) S. Prassede, Quadriportico, Doric capital, elevation; Palazzo Massimo alle Colonne, column shaft, profile (verso) 1500 - 1560
0:00
0:00
drawing, print, etching, pen, architecture
#
drawing
# print
#
etching
#
etching
#
geometric
#
pen
#
architecture
Dimensions: sheet: 17 5/16 x 11 5/8 in. (44 x 29.5 cm)
Copyright: Public Domain
This sheet, made anonymously, presents architectural studies in pen and brown ink. It's a fascinating glimpse into how architects and draftsmen of the time engaged with classical forms. These aren't just casual sketches, but precise elevations, sections, and details. Note how this drawing combines the ancient with the contemporary. On the recto are studies from the Porta Carmentalis, alongside the elevation of a Tuscan capital and entablature. Flip the sheet over, and we see a Doric capital from S. Prassede. The drawing offers a record of a specific moment in architectural practice, probably in Italy. The anonymous maker would have been part of a larger community of artists, architects, and patrons, all contributing to the construction and preservation of cultural monuments. It is in archives and libraries that we piece together these stories, connecting the object to the people and institutions that shaped its creation and use. The meaning of art is contingent on the social and institutional context.
Comments
No comments
Be the first to comment and join the conversation on the ultimate creative platform.
