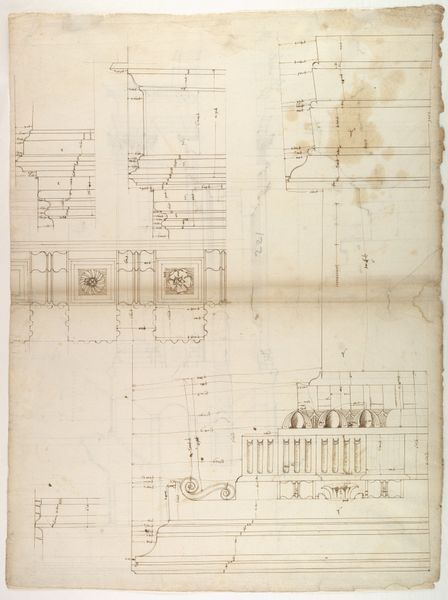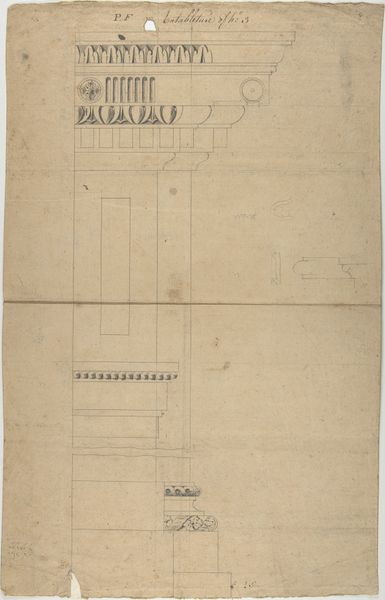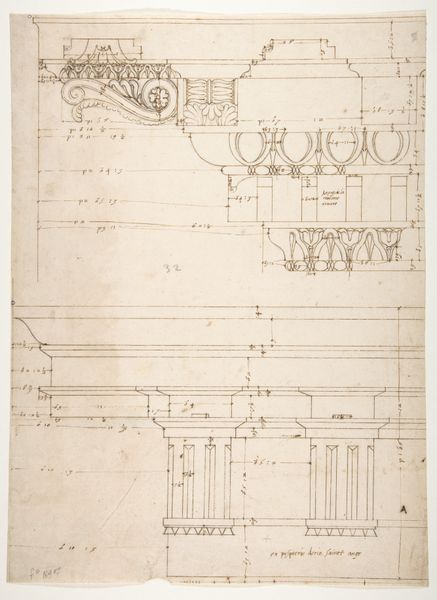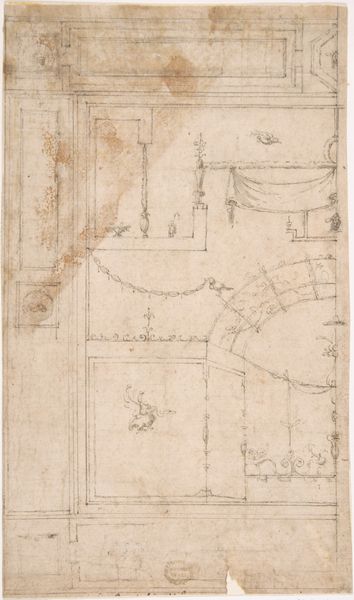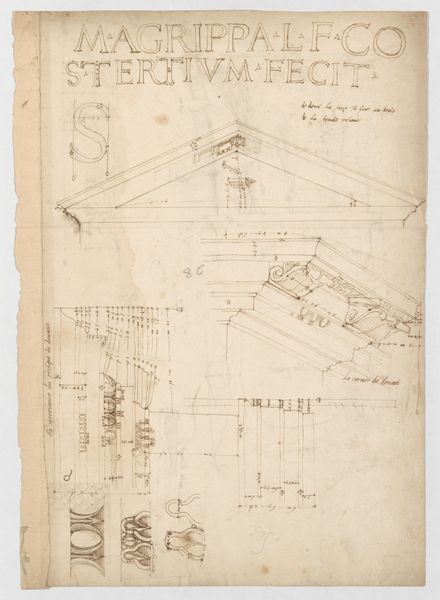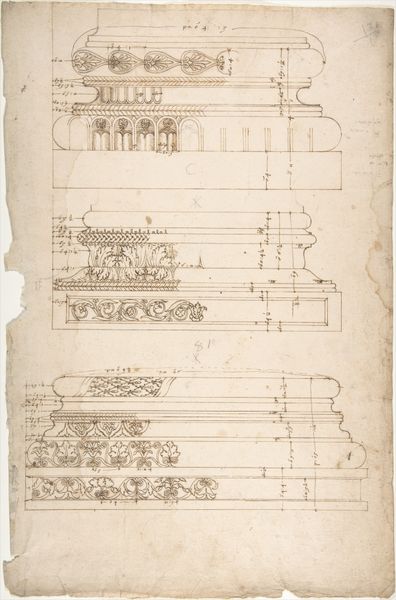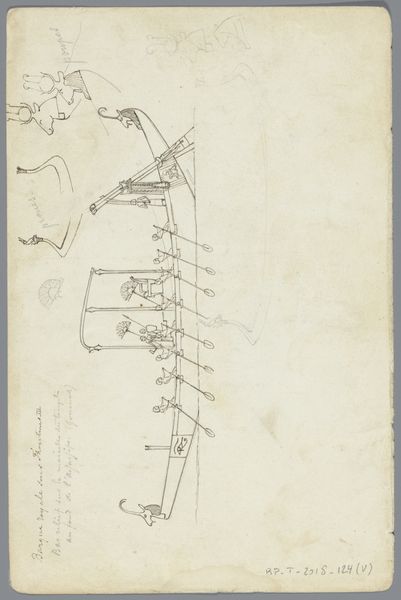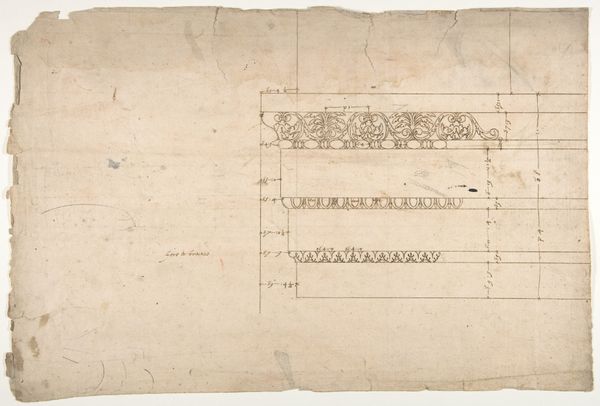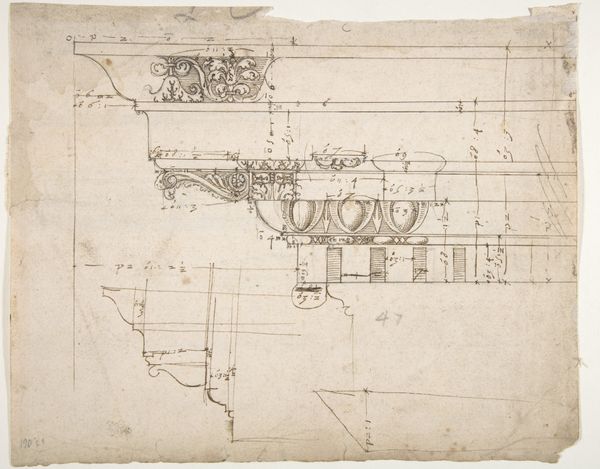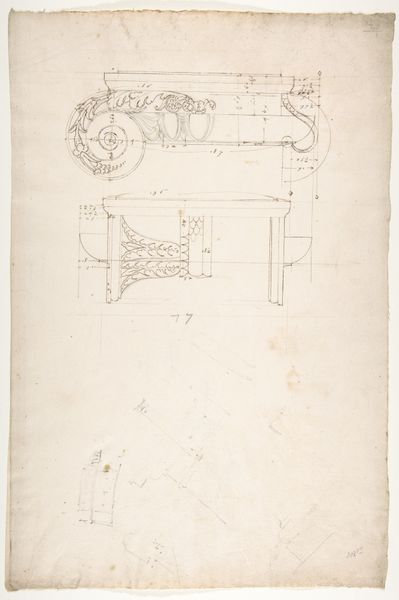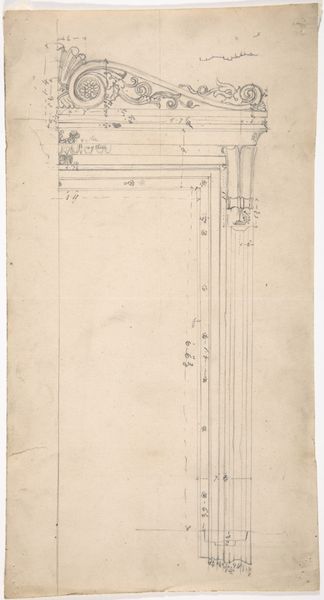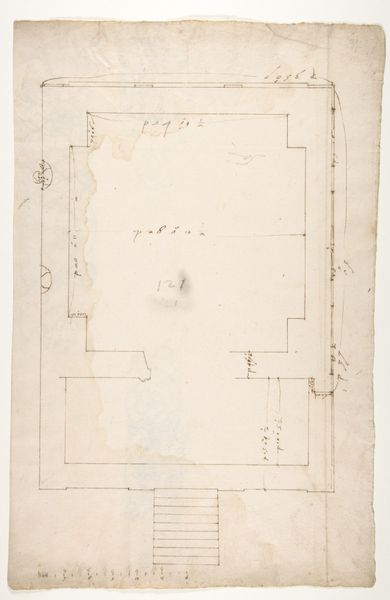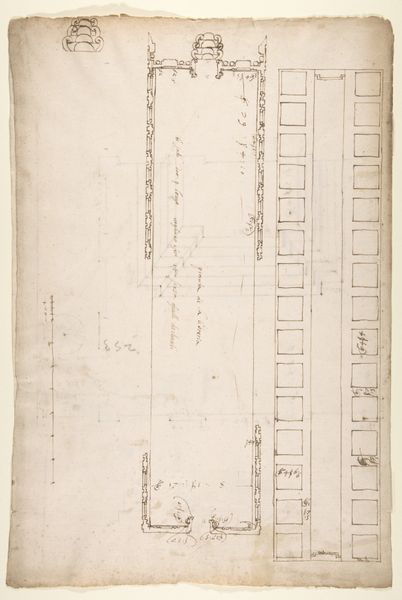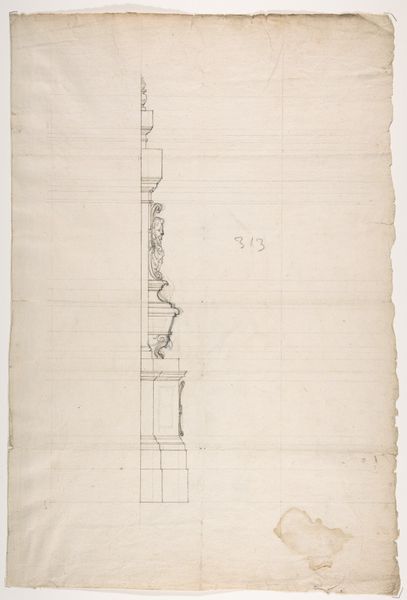
Unidentified, cornice, projection; architrave, projection (recto) Unidentified, ceiling, plan (verso) 1500 - 1560
0:00
0:00
drawing, print, paper, ink, architecture
#
drawing
# print
#
etching
#
paper
#
11_renaissance
#
ink
#
architecture
Dimensions: sheet: 17 1/4 x 11 3/8 in. (43.8 x 28.9 cm)
Copyright: Public Domain
This sheet, housed at the Metropolitan Museum of Art, presents architectural studies in pen and brown ink by an anonymous artist. The composition consists of detailed drawings of cornices, architraves, and ceiling plans, arranged with a sense of precision. The linear quality of the drawing is dominant, emphasizing geometric forms and intricate ornamentation. The architectural elements are depicted with careful attention to proportion and detail, indicative of a formal, almost mathematical approach to design. We see the use of lines and notations that suggest a mind deeply engaged with the structural logic and aesthetic possibilities of classical architecture. It reveals how architects thought about the relationship between form and function, and how they translated ideas into tangible designs. Note how the structure of this drawing emphasizes the importance of order and proportion in classical design. In its engagement with line and form, this drawing serves as a testament to the enduring influence of classical ideals. It invites us to consider how these principles continue to shape our built environment.
Comments
No comments
Be the first to comment and join the conversation on the ultimate creative platform.
