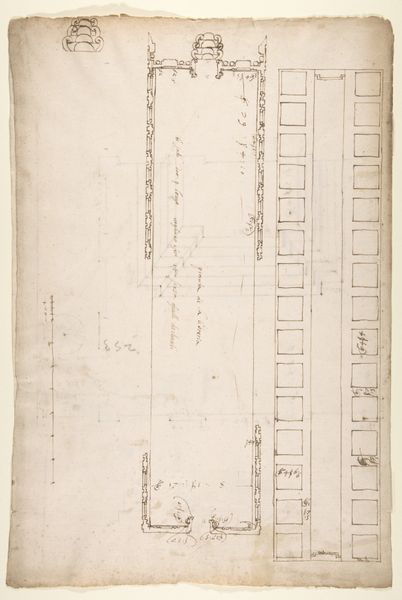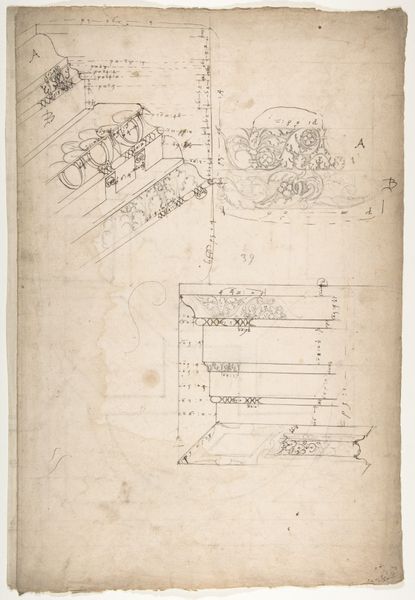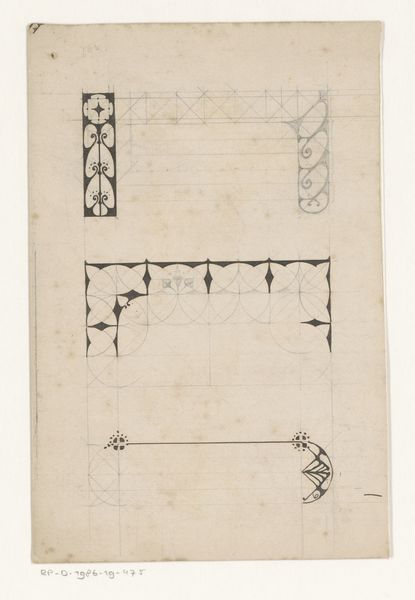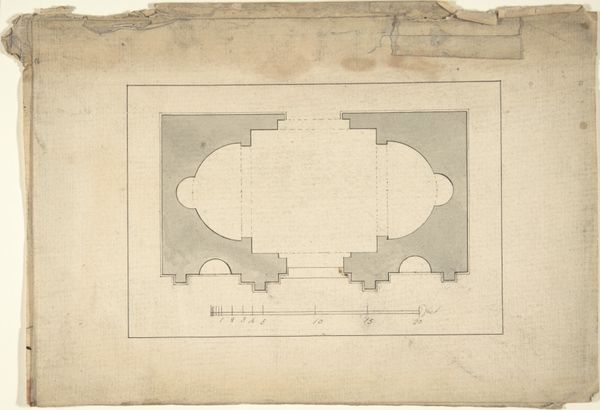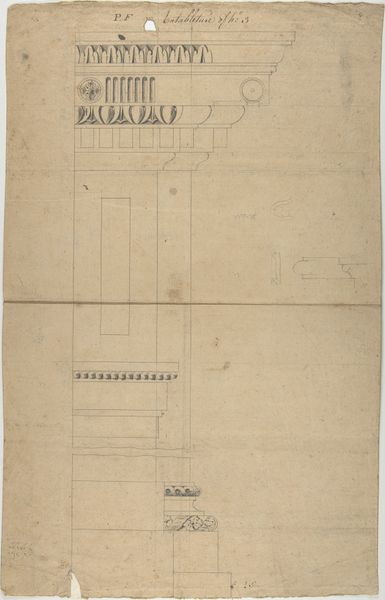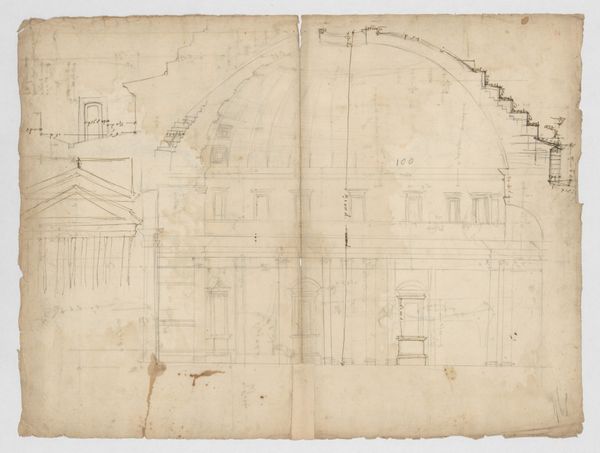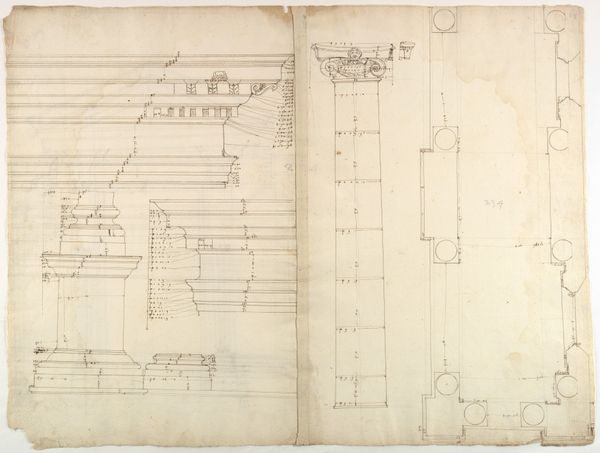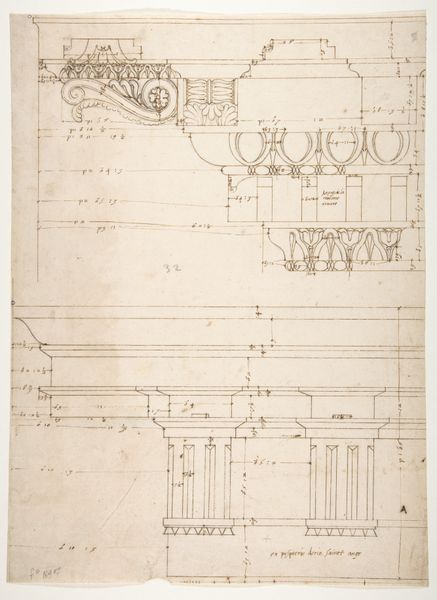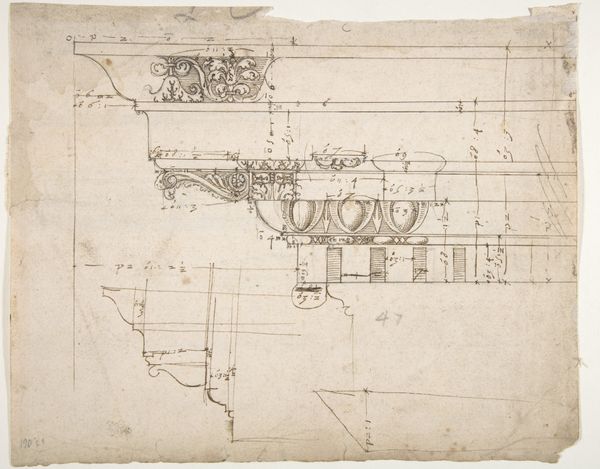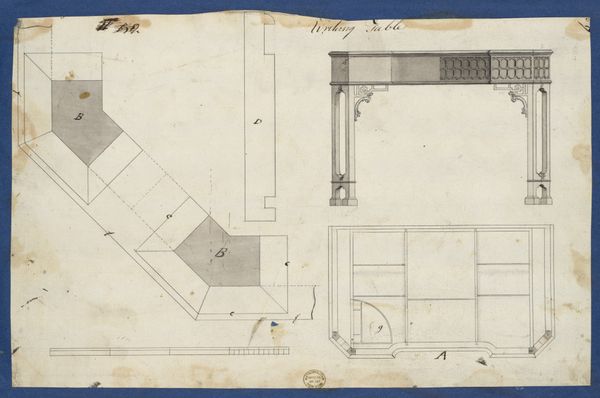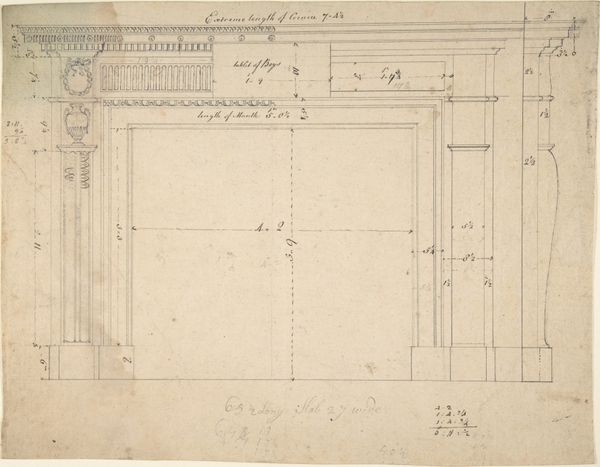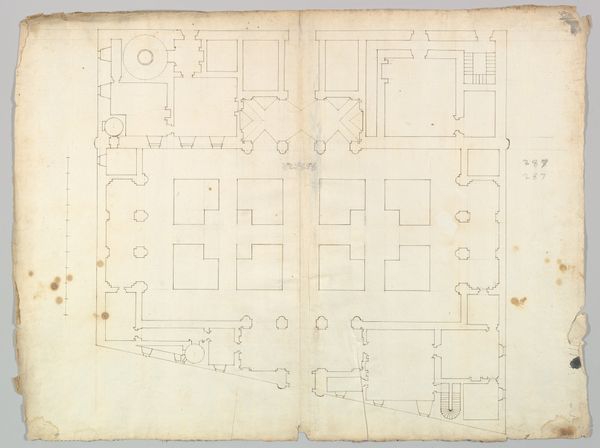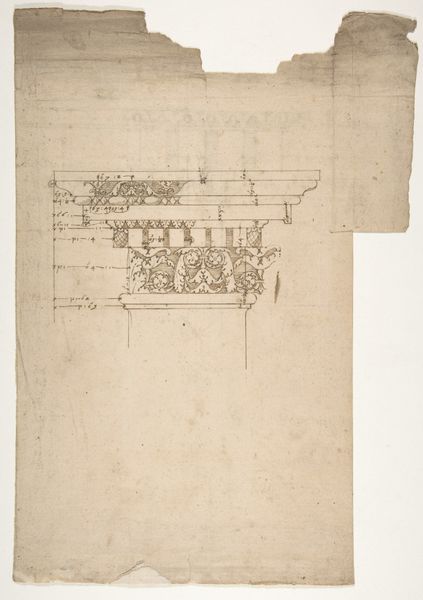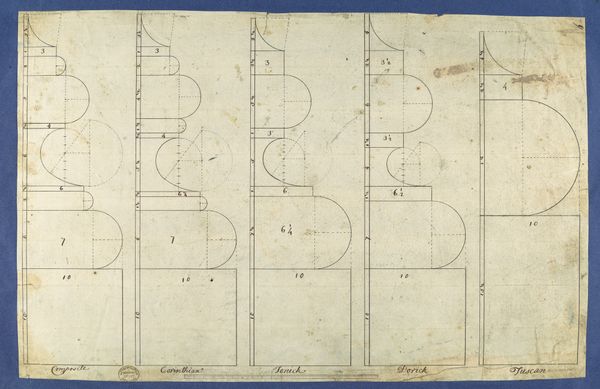
Temple of Minerva, elevation of architrave (recto) Temple of Minerva, column shaft (verso) 1500 - 1560
0:00
0:00
drawing, print, architecture
#
drawing
# print
#
11_renaissance
#
geometric
#
column
#
line
#
architecture
Dimensions: sheet: 11 9/16 x 17 3/8 in. (29.3 x 44.2 cm)
Copyright: Public Domain
This drawing of the Temple of Minerva’s elevation of architrave was made with pen and brown ink on paper. The artist is anonymous. These materials may seem simple, but they belie the complexity of the architectural process, which relies on meticulous preparation. The even lines and careful annotations speak to a mode of production where accuracy and clarity are paramount. The drawing isn't just about aesthetics; it’s a functional tool, a set of instructions for skilled laborers. The temple itself would have been constructed by stonecutters, masons, and carvers. This drawing embodies the transition from a design on paper to a physical structure, highlighting the blend of artistic vision and technical expertise required. By examining the materials and processes behind this drawing, we gain insight into the collaborative labor that went into creating monumental architecture. It reminds us that even the grandest structures rely on the work of many hands, and invites us to consider the social dynamics embedded in their making.
Comments
No comments
Be the first to comment and join the conversation on the ultimate creative platform.
