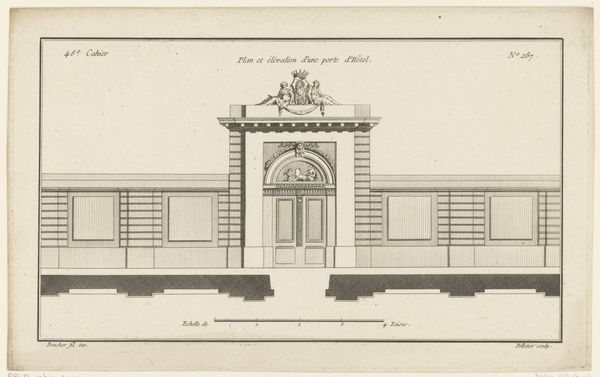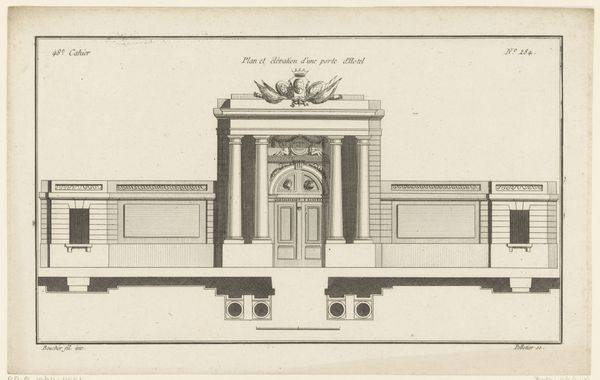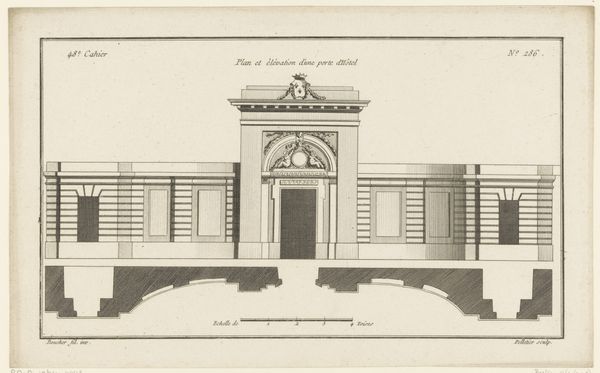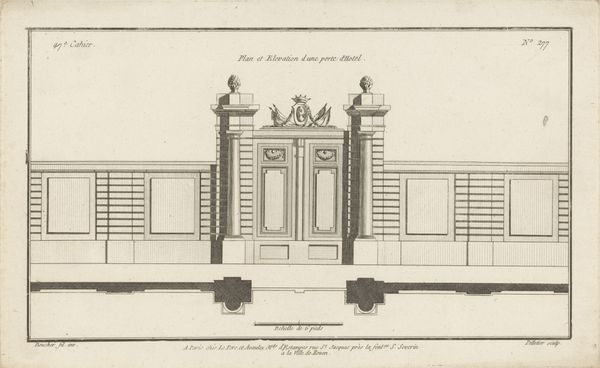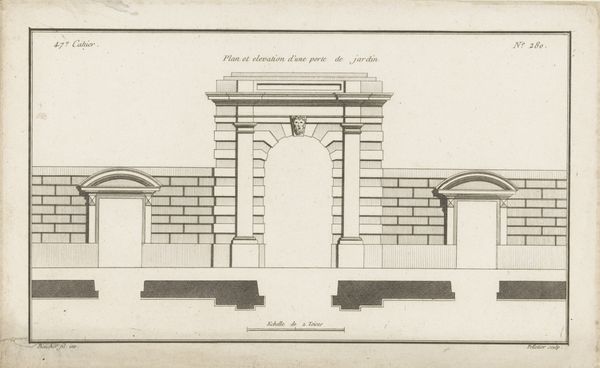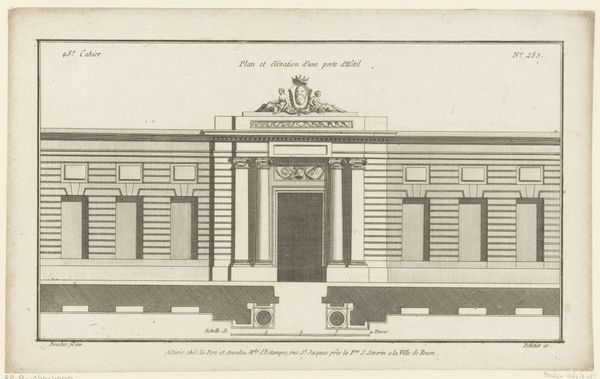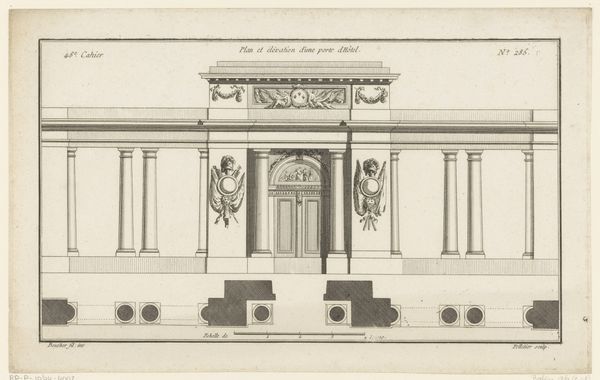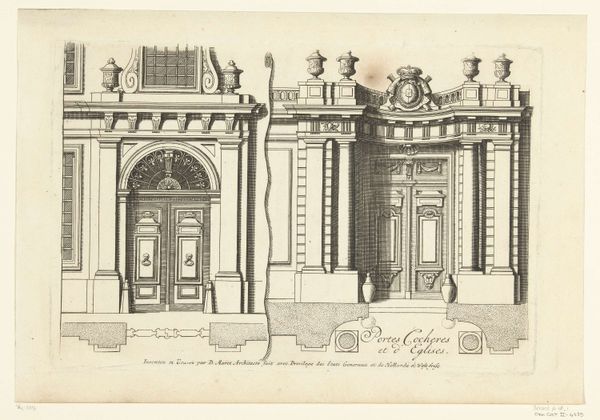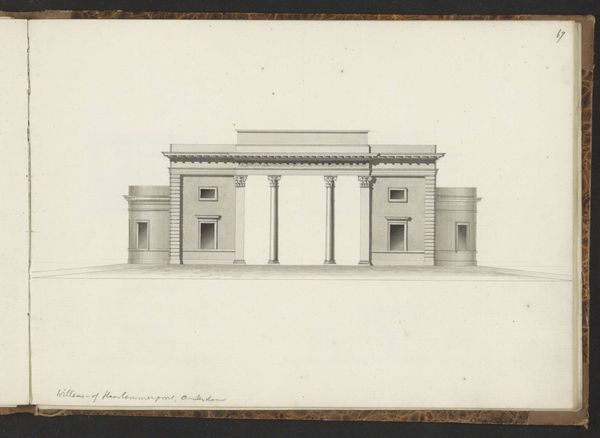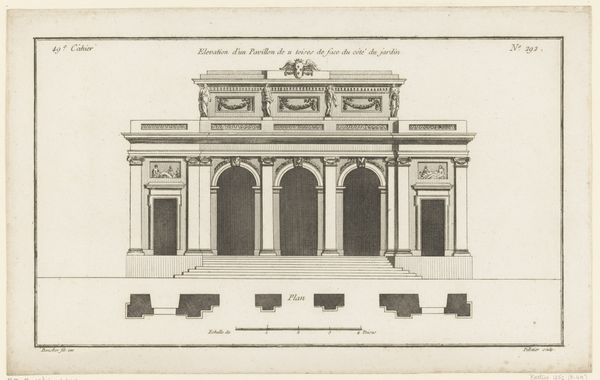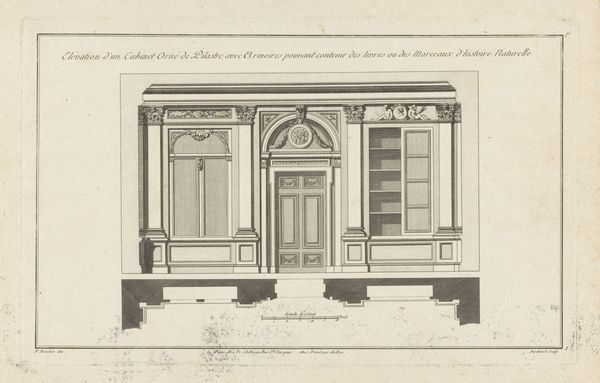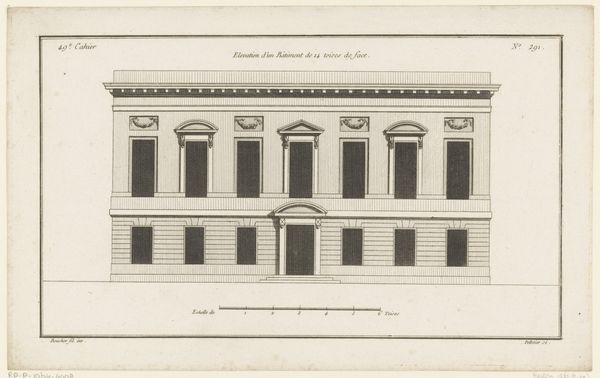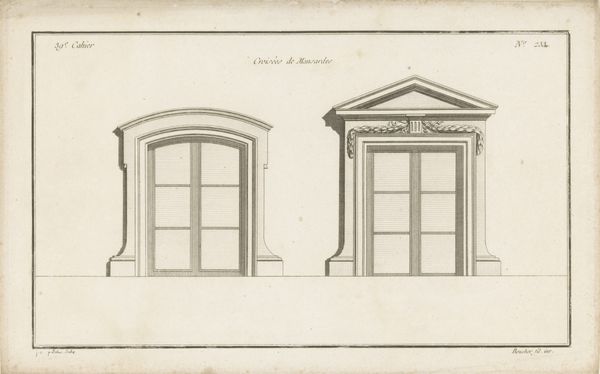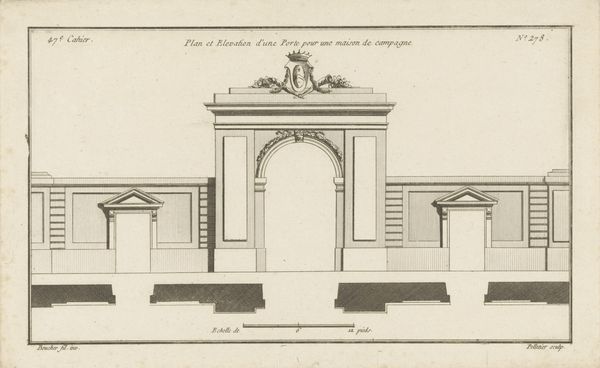
drawing, engraving, architecture
#
drawing
#
neoclacissism
#
landscape
#
geometric
#
line
#
engraving
#
architecture
Dimensions: height 203 mm, width 328 mm
Copyright: Rijks Museum: Open Domain
Jean Pelletier created this drawing of a gateway with columns and a fronton, using pen and ink. This was no doubt intended as a design for a building that, if realised, would have been made of stone, brick and timber. Drawings like these, however, have their own materiality. Paper, ink and the drawing implements themselves all affect the final appearance. The crisp lines and precise measurements tell us about Pelletier's training as an architect. But beyond this, the drawing speaks to the wider culture of design and construction in the 18th century. Consider the labour involved in quarrying stone, transporting it, and carving it into the forms seen here. Drawings like Pelletier’s were crucial to coordinating this work, translating ideas into built form. It speaks to the social context of architecture. It was a profession inextricably linked to power, wealth, and the control of resources, and Pelletier’s drawing gives us a glimpse into this world.
Comments
No comments
Be the first to comment and join the conversation on the ultimate creative platform.
