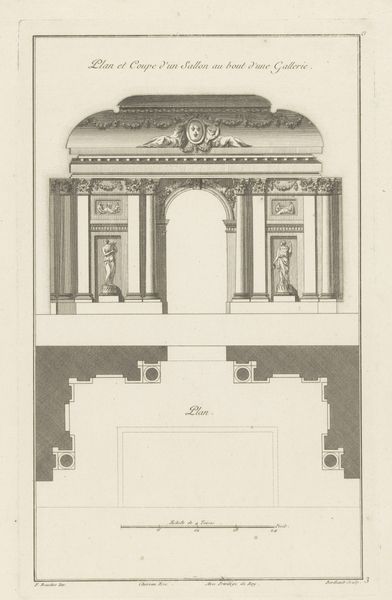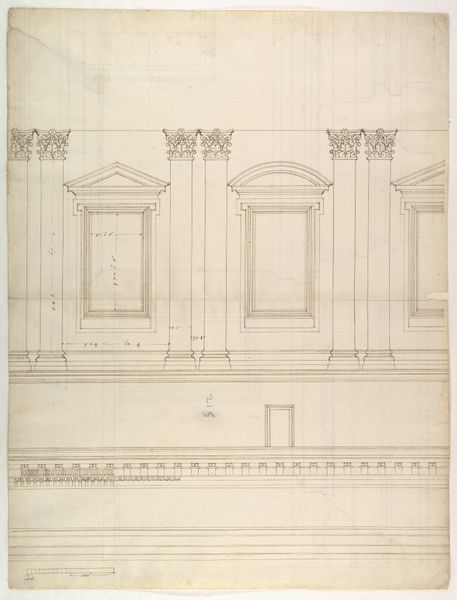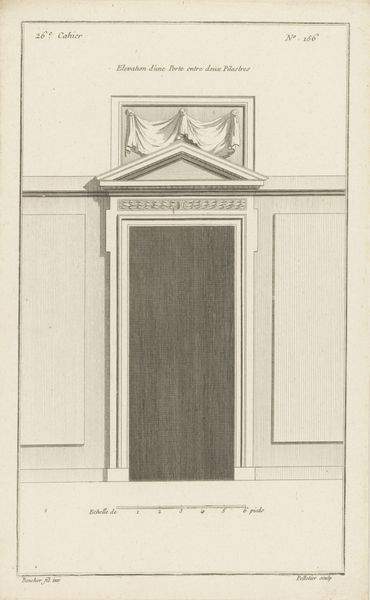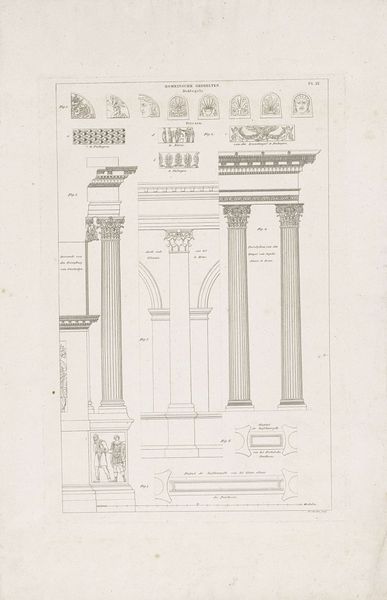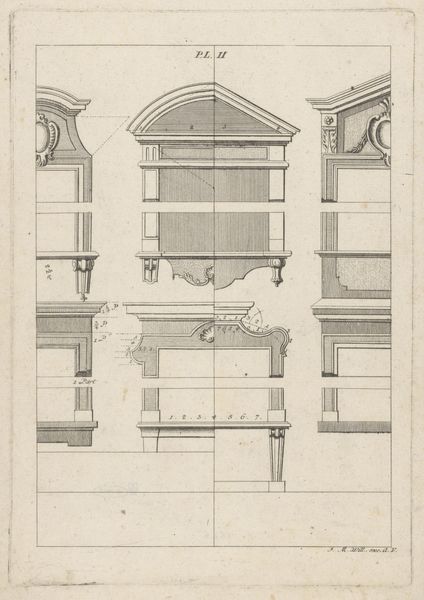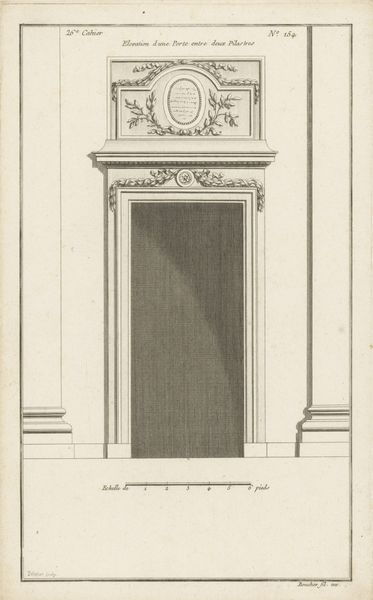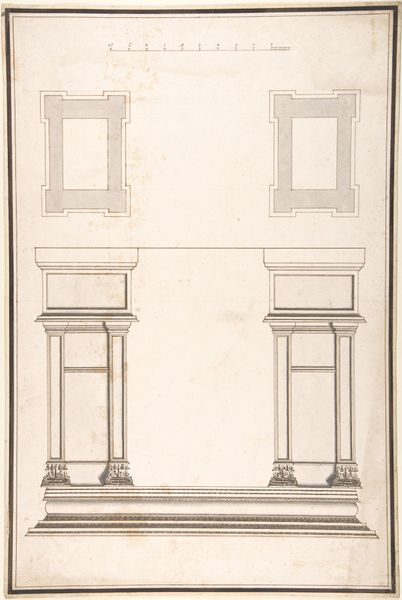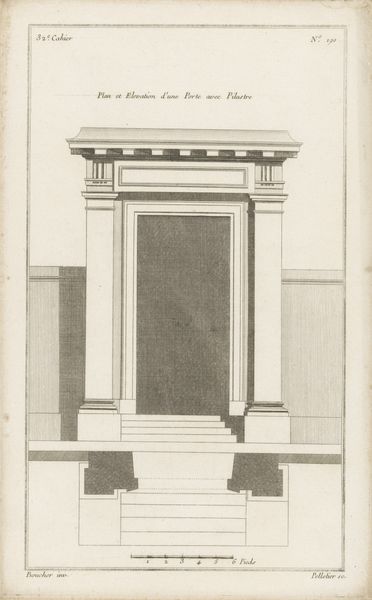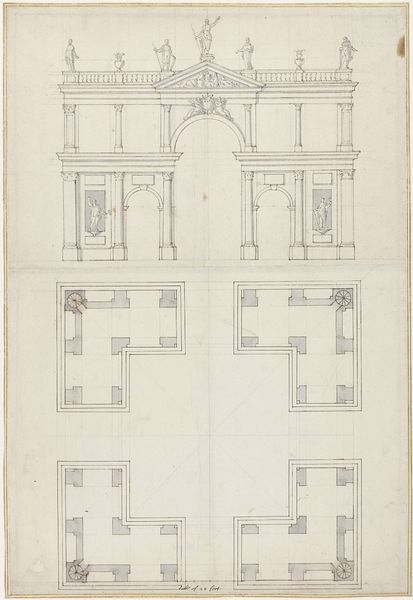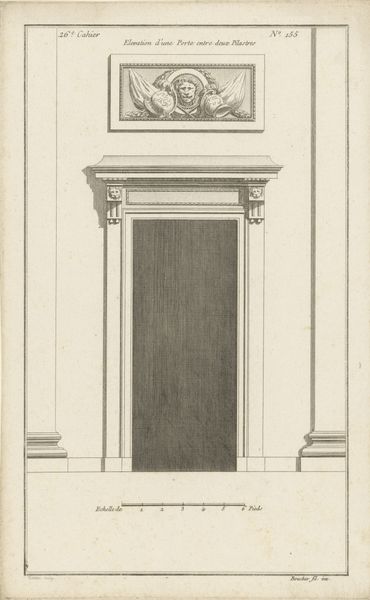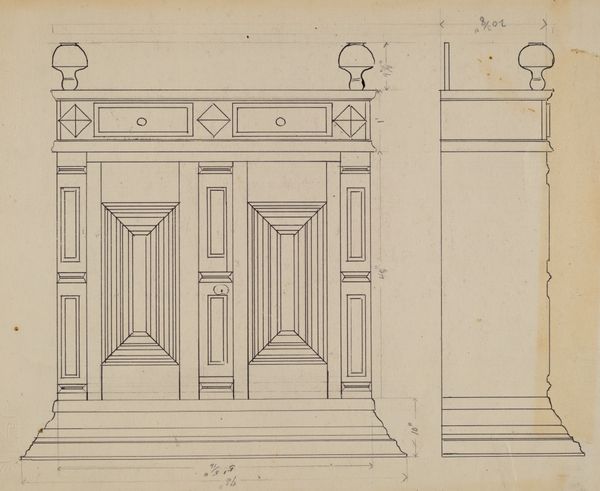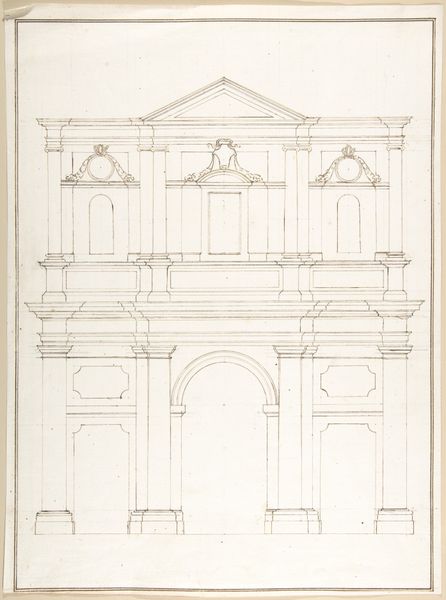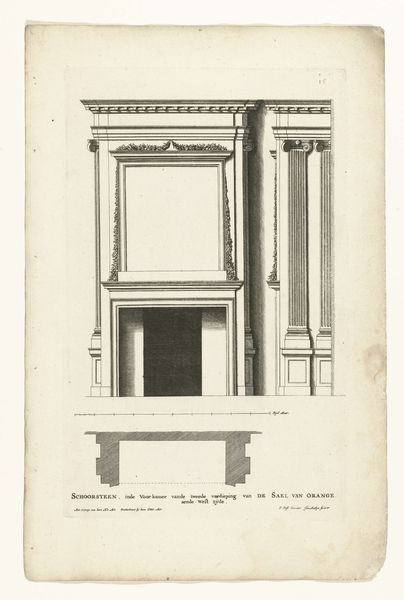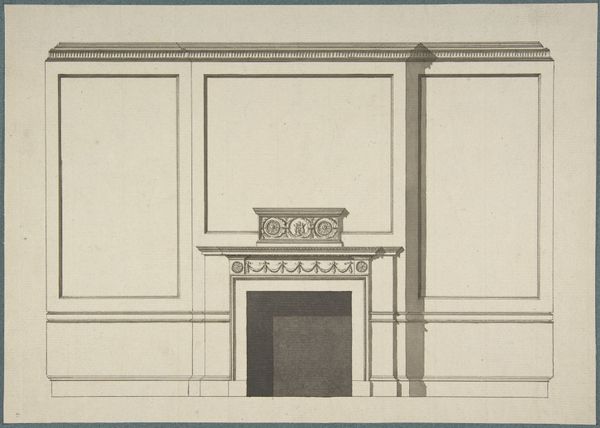
drawing, paper, engraving, architecture
#
drawing
#
neoclacissism
#
perspective
#
paper
#
form
#
geometric
#
line
#
cityscape
#
academic-art
#
engraving
#
architecture
Dimensions: height 361 mm, width 224 mm
Copyright: Rijks Museum: Open Domain
Pierre Gabriel Berthault created this gallery with a portal and niches using pen and brush in gray ink. The drawing is divided into two distinct sections: the elevation at the top and the plan below, providing both a frontal view and a bird's-eye perspective of the architectural space. The precise lines and symmetrical arrangement emphasize order, clarity, and rationality. Notice how Berthault uses line to define form. This approach reflects the Enlightenment values of reason and the importance of classical architectural principles, using architectural representation as a tool to explore ideal forms and spaces, and the interplay between functionality and aesthetics in design. The drawing serves not only as a representation but as an intellectual exercise in understanding and applying the principles of architectural theory.
Comments
No comments
Be the first to comment and join the conversation on the ultimate creative platform.
