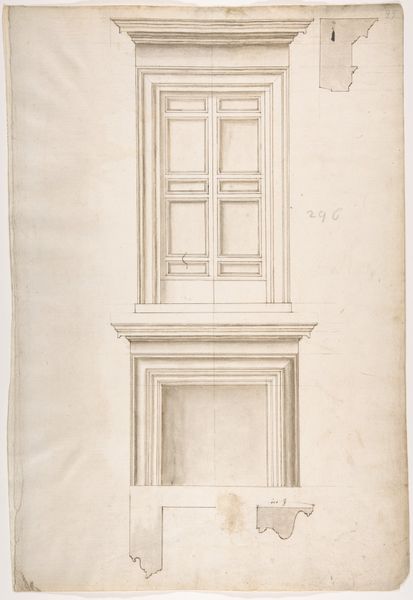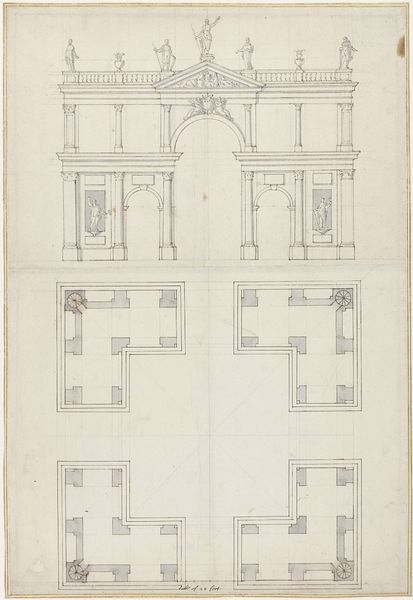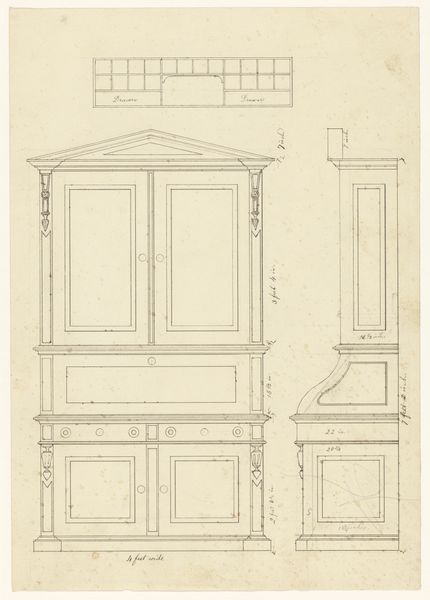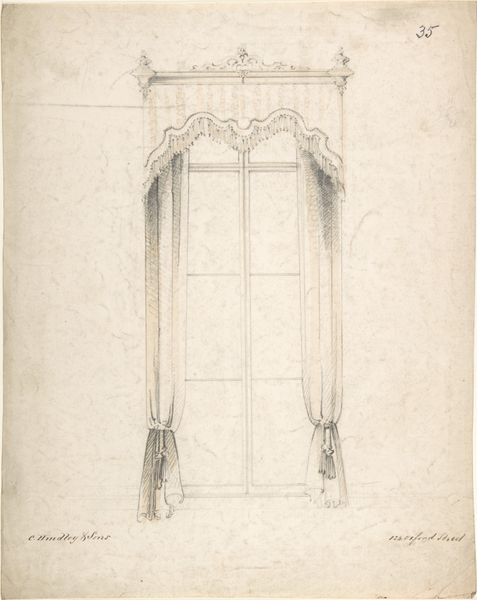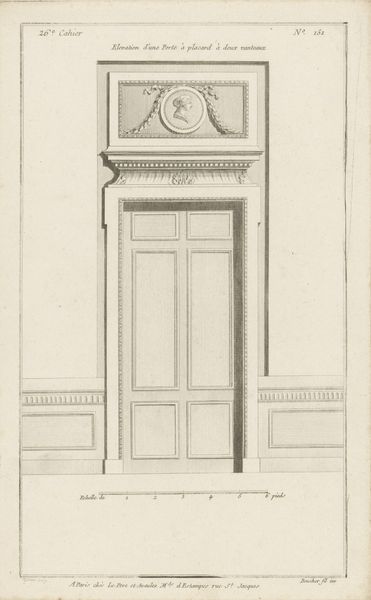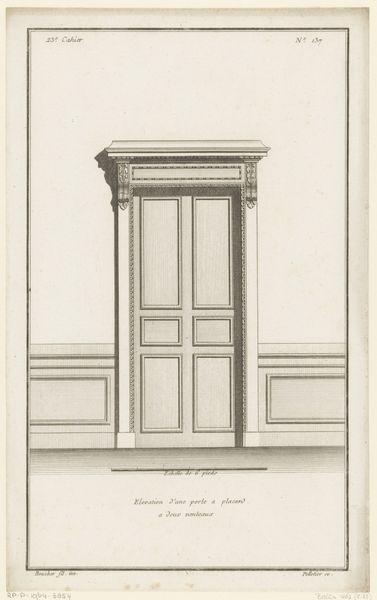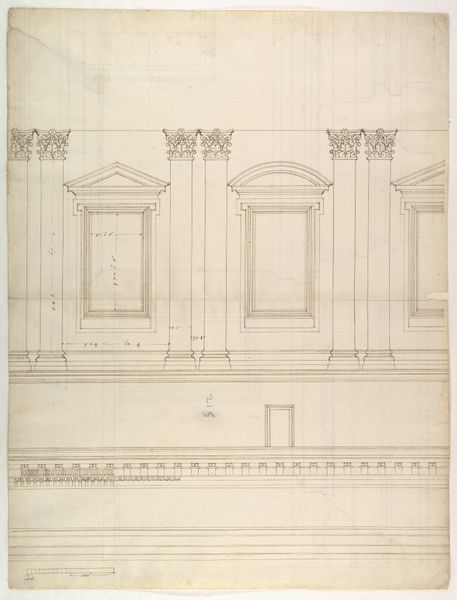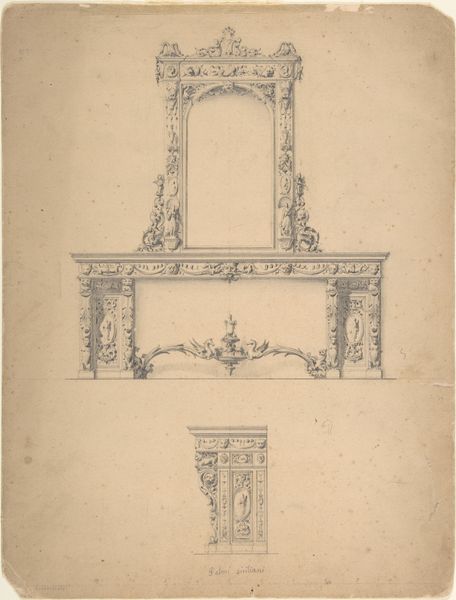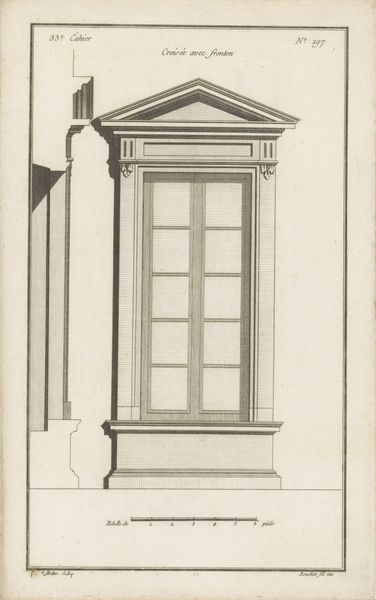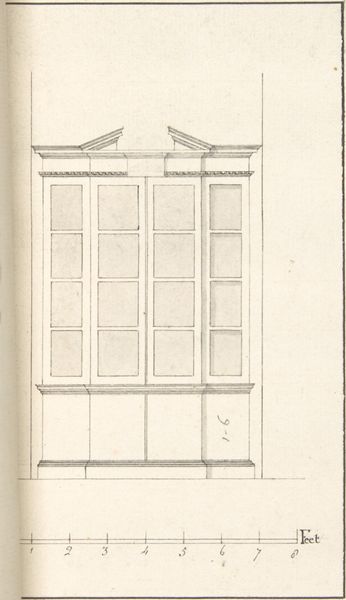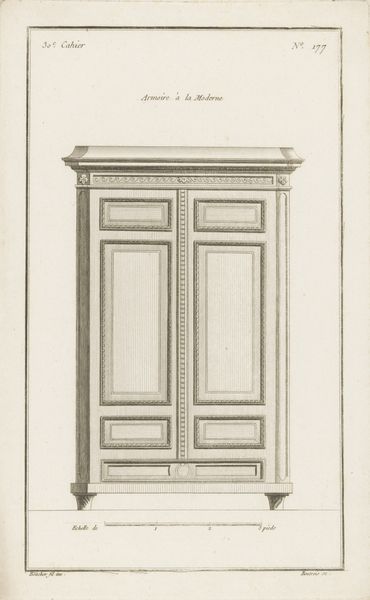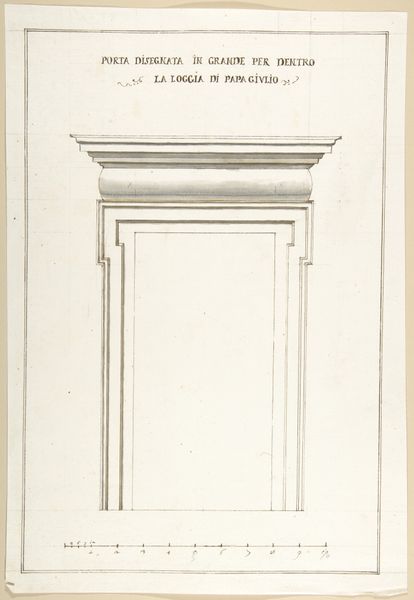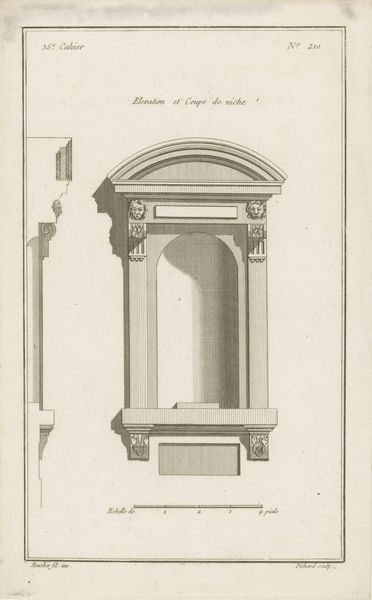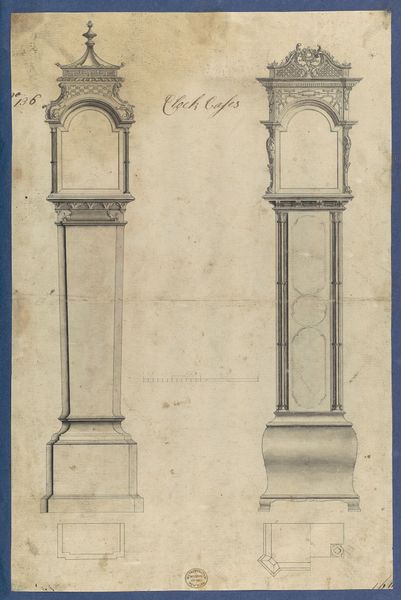
Entrance Portal: Plan and Elevation, Each Pier Consisting of Two Pilasters 1688 - 1782
0:00
0:00
drawing, print, etching, engraving, architecture
#
architectural sketch
#
drawing
#
neoclassicism
# print
#
etching
#
etching
#
geometric
#
line
#
engraving
#
architecture
Copyright: Public Domain
This drawing was made by Antonio Maria Visentini, probably sometime in the 1700s, with ink and wash on paper. Visentini was trained as a painter, but this isn't a painting. It's a measured drawing. The plan and elevation of an entrance portal is illustrated with incredible precision, from the base moldings to the decorated capitals. Visentini’s technique shows his deep understanding of architectural principles. But he wasn’t just interested in accurate representation. Look closely and you can see the hand of the artist everywhere. The consistent line work and carefully considered shading give the design a sense of depth, and the inclusion of a scale at the top underscores its practical purpose, guiding construction. In fact, the drawing itself served as a crucial step in materializing something from stone. This reminds us that architectural drawings are not just abstract plans; they represent countless hours of quarrying, carving, and construction by skilled laborers. So, next time you walk through a grand entrance, remember the artistry and labor that made it possible.
Comments
No comments
Be the first to comment and join the conversation on the ultimate creative platform.
