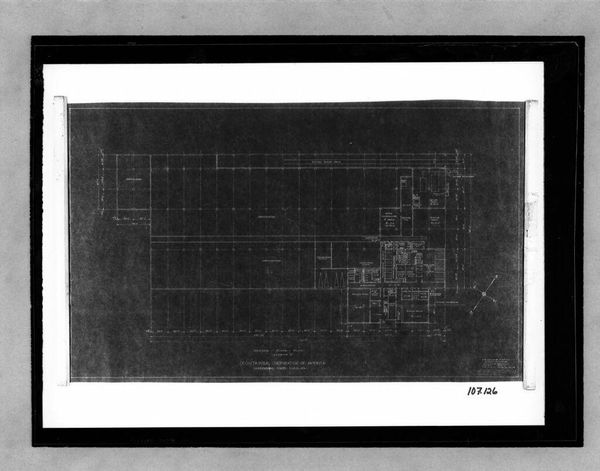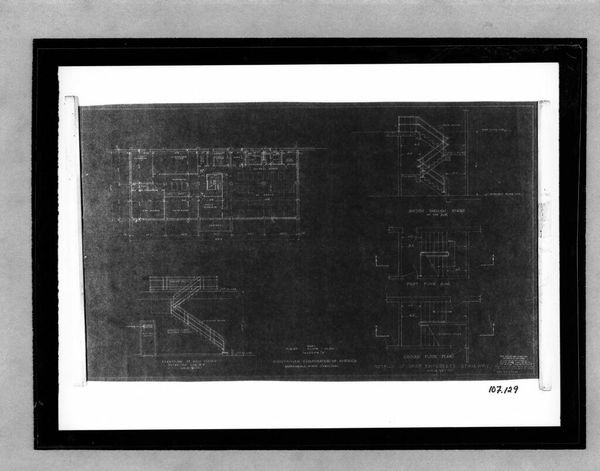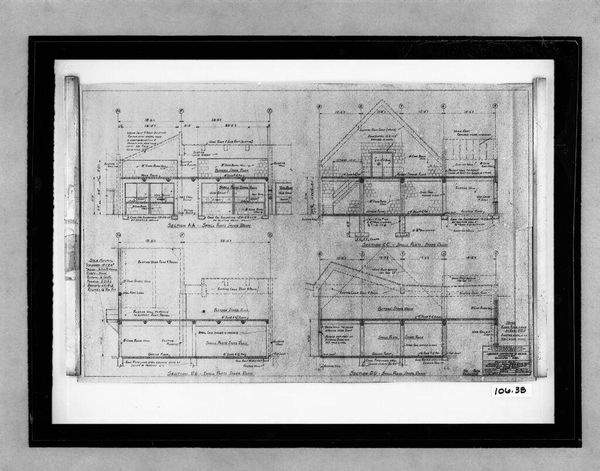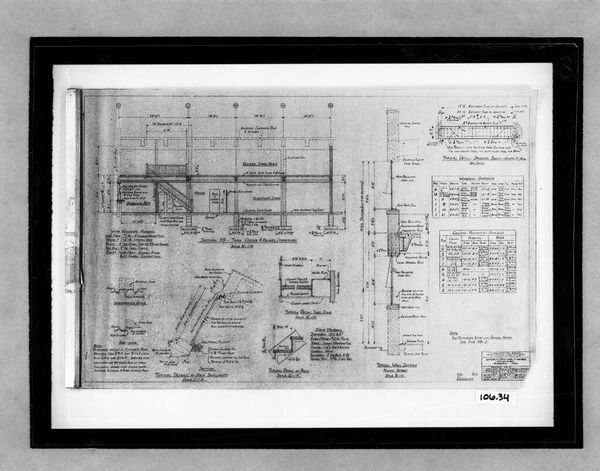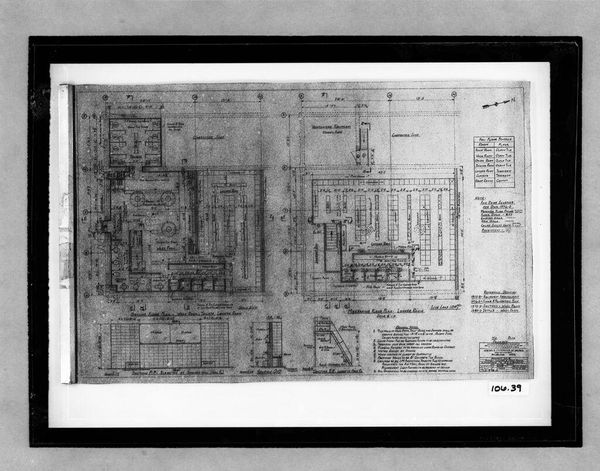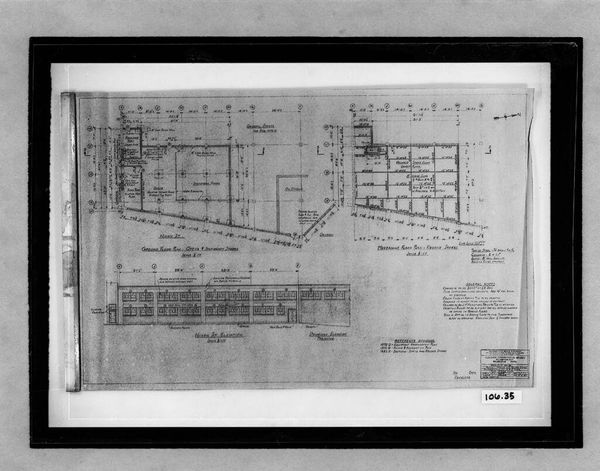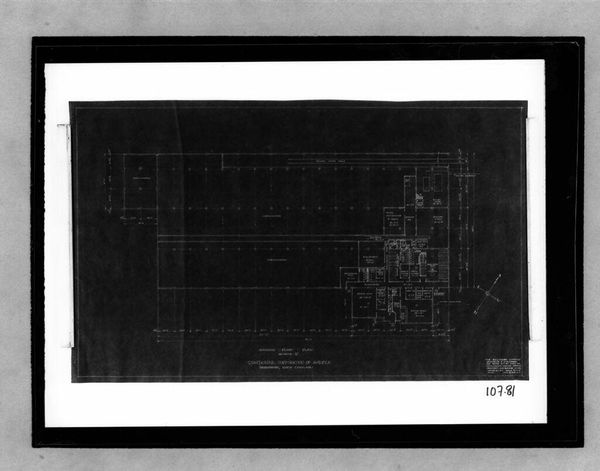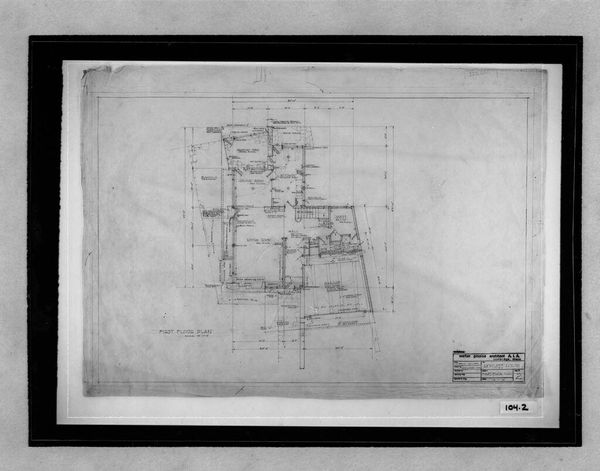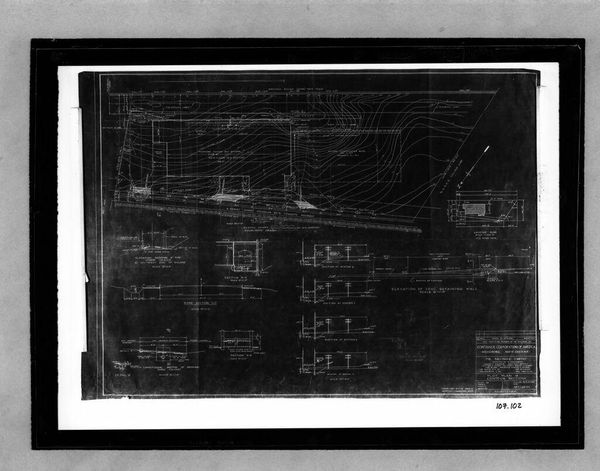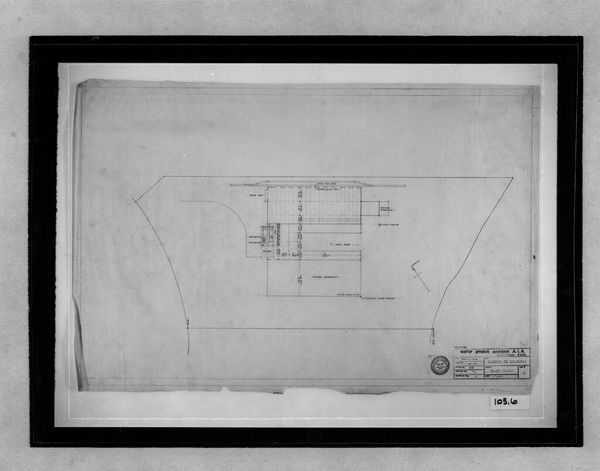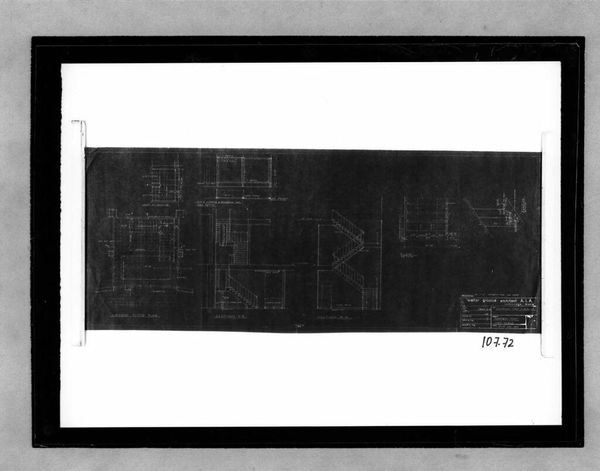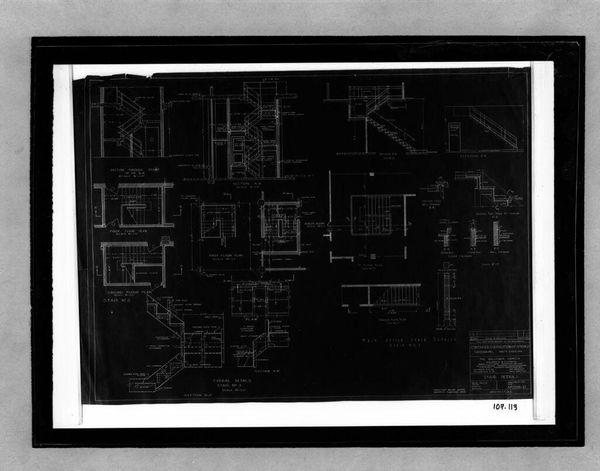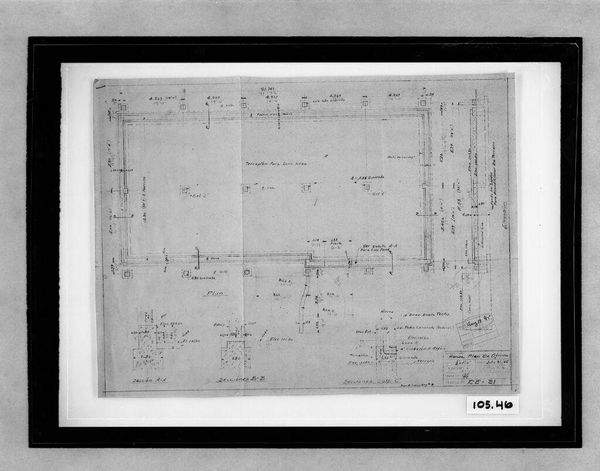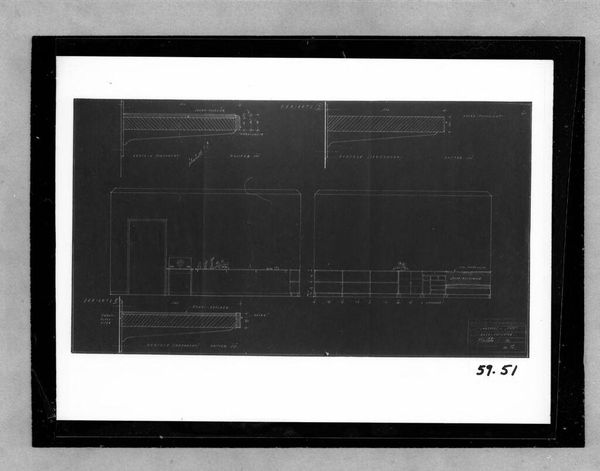
Building Addition and Alterations, Philadelphia, 1944-1946: Storeroom plan (1/8" =1'-0") 1944 - 1946
0:00
0:00
Dimensions: sheet: 55.5 x 86.7 cm (21 7/8 x 34 1/8 in.)
Copyright: CC0 1.0
Editor: This is "Building Addition and Alterations, Philadelphia, 1944-1946: Storeroom plan" by J.R.S.. It's a detailed architectural plan. What strikes me is how much information is conveyed through this seemingly simple drawing; what do you notice? Curator: This plan offers a glimpse into post-war Philadelphia, reflecting the needs of institutions adapting to changing social and economic landscapes. Plans like these signify not just physical space but evolving institutional priorities. How might this storeroom have facilitated new programmatic goals? Editor: That's a fascinating perspective. I hadn't considered how a storeroom could reflect larger societal shifts. Curator: Precisely! Even mundane spaces possess a history. Studying them reveals how institutions respond to their communities. Editor: I'll definitely look at architectural plans with fresh eyes now. Thanks for the insight!
Comments
No comments
Be the first to comment and join the conversation on the ultimate creative platform.
