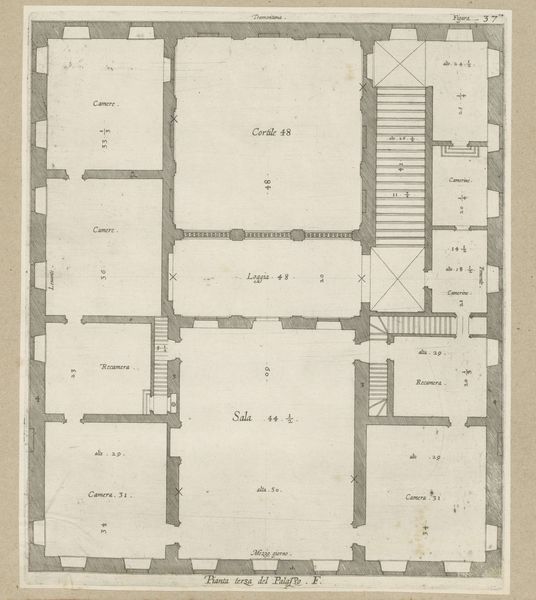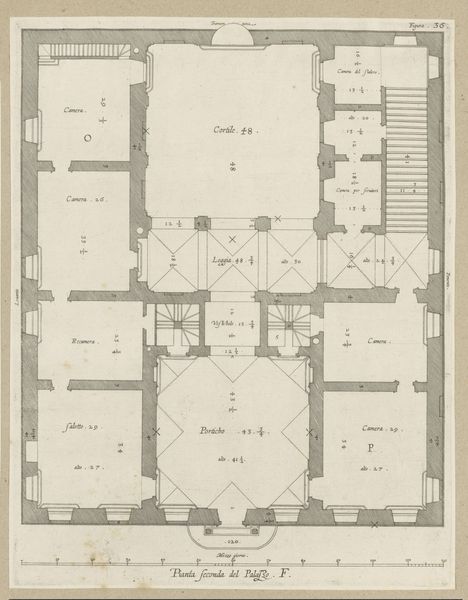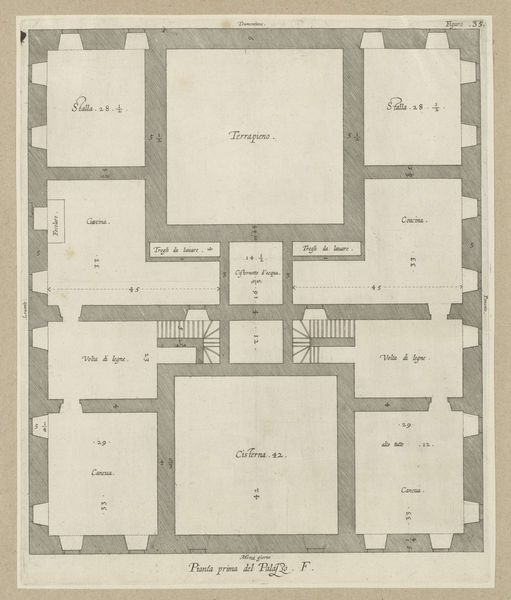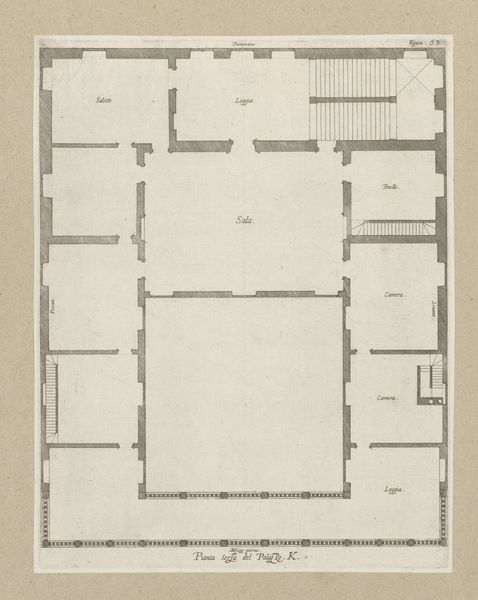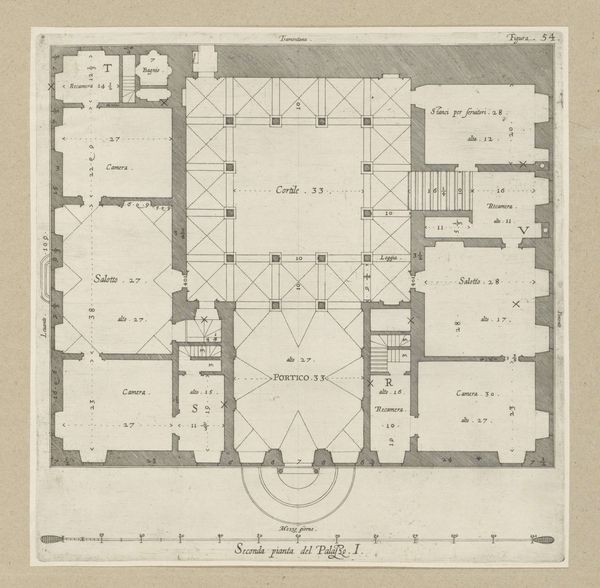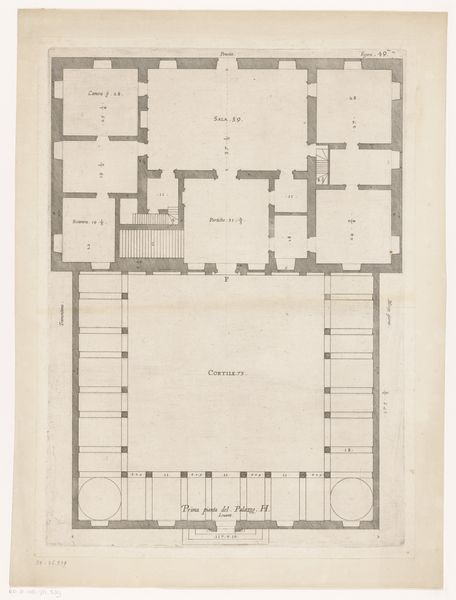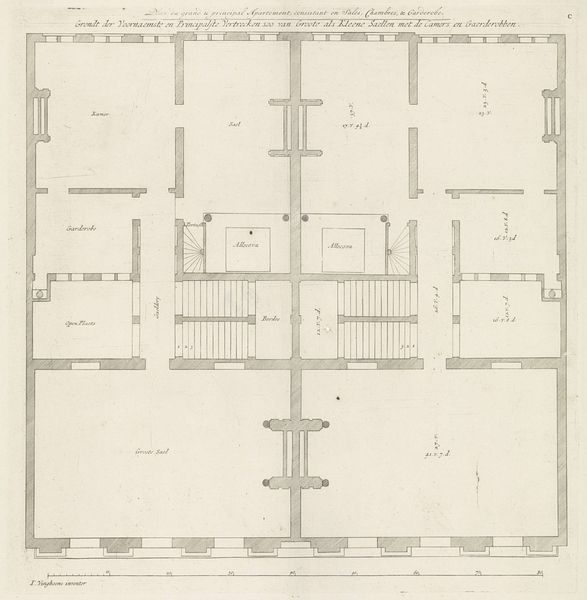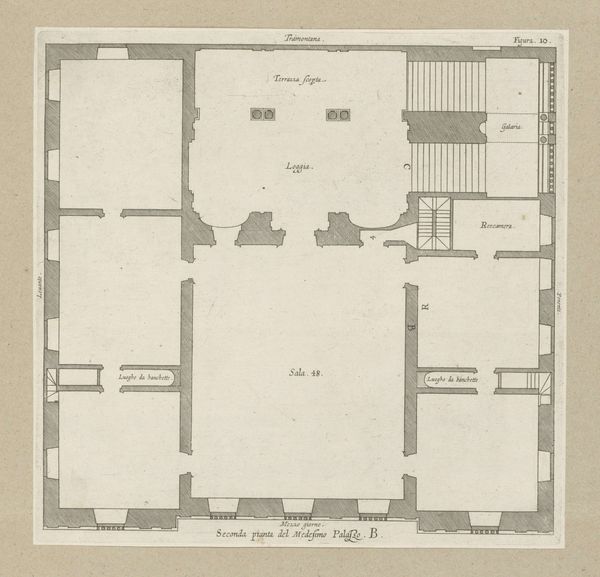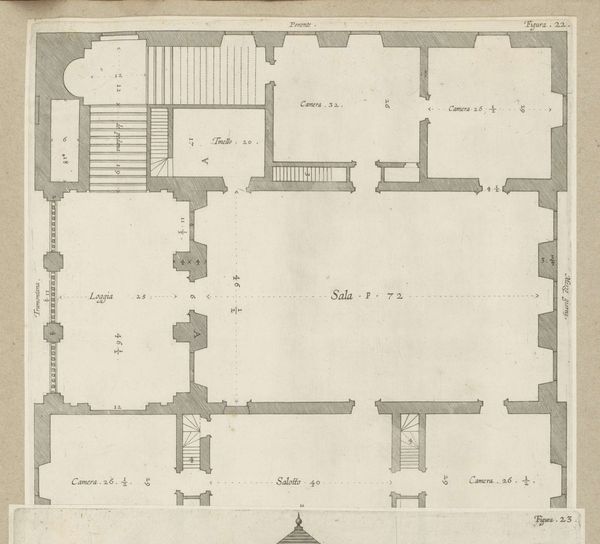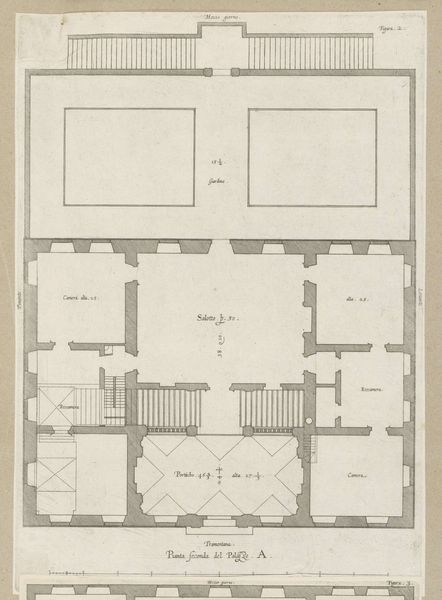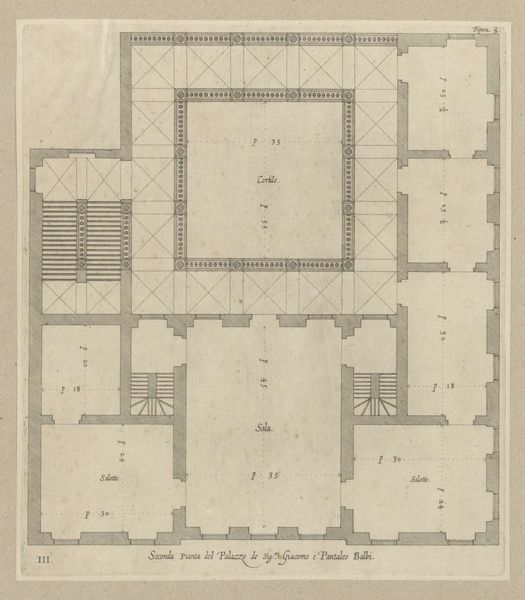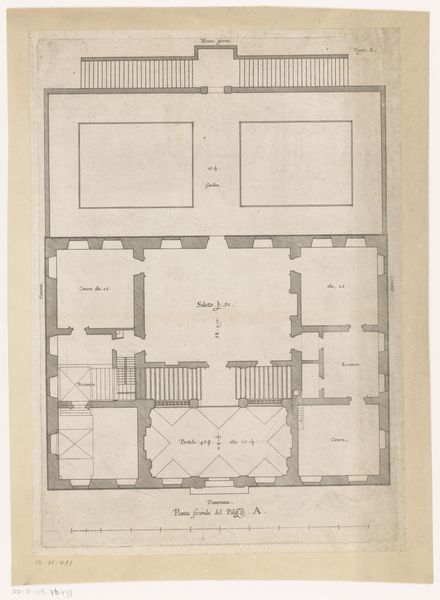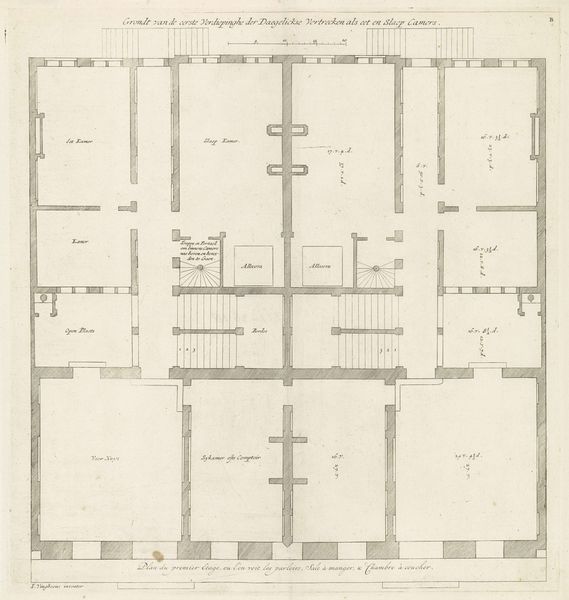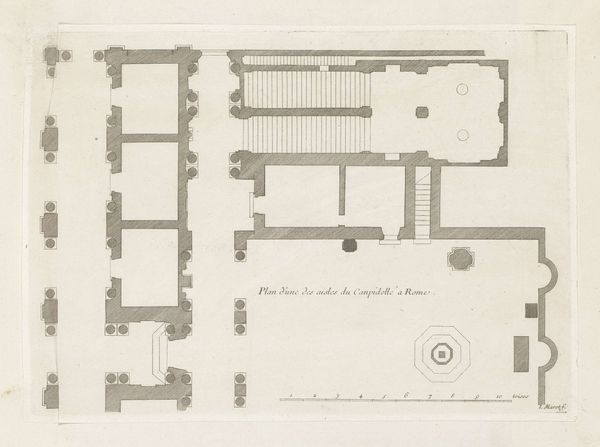
Plattegrond van de eerste verdieping van het Palazzo Spinola te Genua 1622
0:00
0:00
nicolaesryckmans
Rijksmuseum
drawing, intaglio, architecture
#
architectural sketch
#
drawing
#
aged paper
#
architectural modelling rendering
#
intaglio
#
architectural plan
#
11_renaissance
#
geometric
#
elevation plan
#
architectural section drawing
#
architectural drawing
#
warm-toned
#
line
#
architecture drawing
#
architectural proposal
#
architecture
Dimensions: height 288 mm, width 241 mm
Copyright: Rijks Museum: Open Domain
Editor: Here we have "Plattegrond van de eerste verdieping van het Palazzo Spinola te Genua," a drawing made around 1622 by Nicolaes Ryckmans. It's currently housed at the Rijksmuseum. My first thought is that the geometric rigidity is striking, it feels very ordered, and precise. What are your thoughts, how do you interpret this work from a formal perspective? Curator: Indeed. Disregarding any historical or contextual elements, consider solely the graphic composition. Notice the orthogonality, the rigorous use of right angles dominates the structure. The composition privileges stability and permanence. Editor: So the focus is primarily on line and shape? Curator: Precisely. The linear quality defines the space, etching out volumes and circulation paths with impressive clarity. The variations in line thickness suggest different layers of architectural detail and depth. What role might symmetry play? Editor: Well, the overall plan appears symmetrical, although there are some notable differences between the left and right wings that break the symmetry. The stairs only on one side, for instance. Does that deviation have a function from your perspective? Curator: The disruption of pure symmetry serves to complicate the visual field. One might ponder if these deviations underscore the dynamic interplay of function and form within the architectural design. Are we concerned with its practical functionality? Not exactly. I ask only if it heightens your attention to the structural elements? Editor: Absolutely. I didn't even realize those asymmetrical elements existed at first. Curator: Consider then the tension between order and slight disorder. Does this reveal something about the early modern mindset regarding architecture and space? Editor: This exercise in pure formal analysis has sharpened my understanding not only of this particular piece, but of architectural drawings as aesthetic objects. Curator: Mine as well. Viewing architecture merely as shapes and forms and the relationships between them. We remove layers of history.
Comments
No comments
Be the first to comment and join the conversation on the ultimate creative platform.
