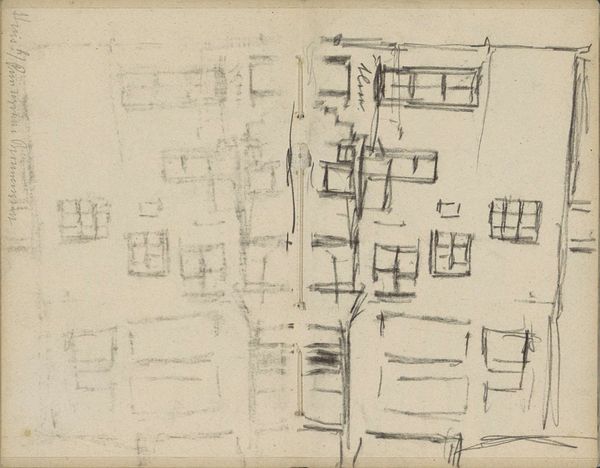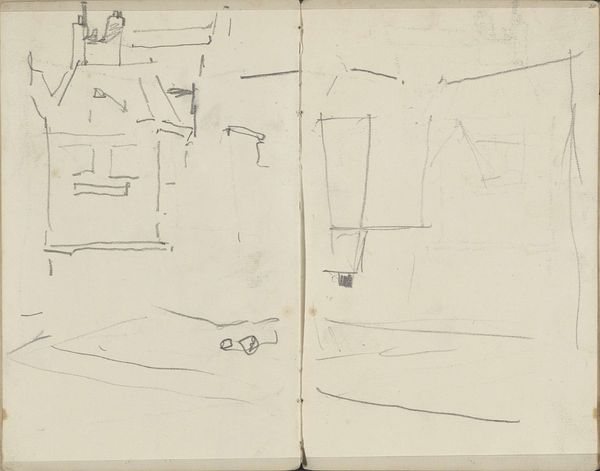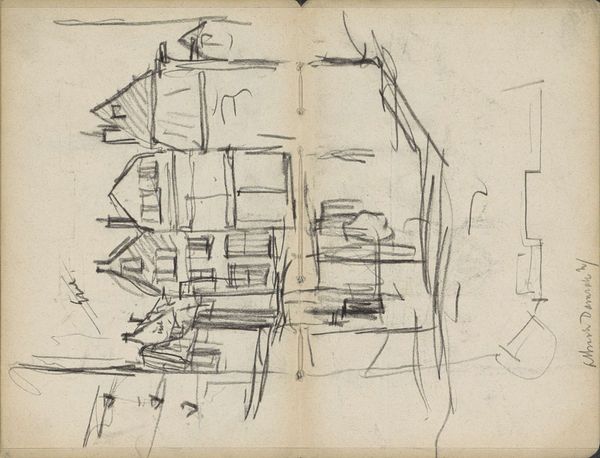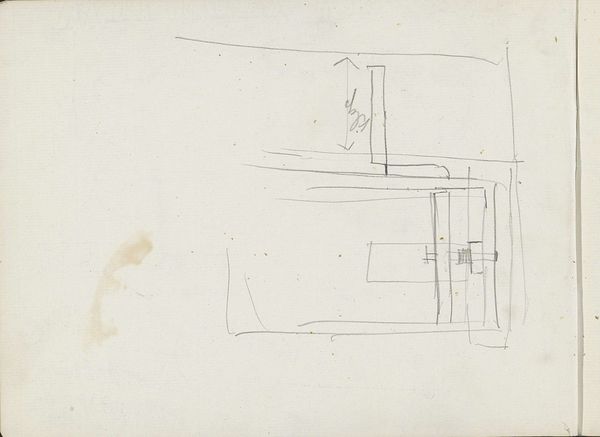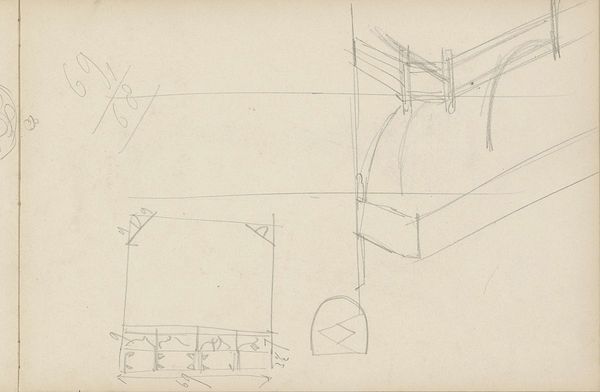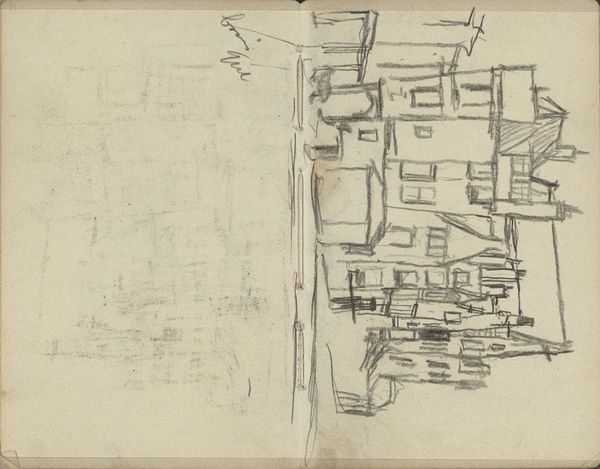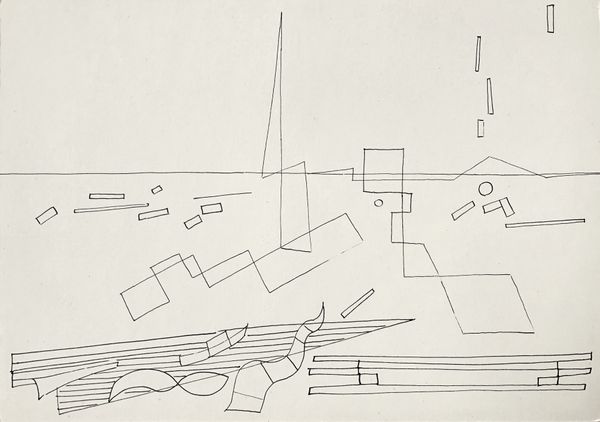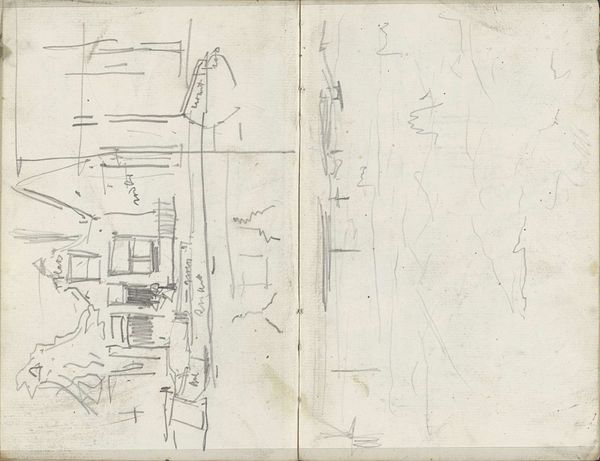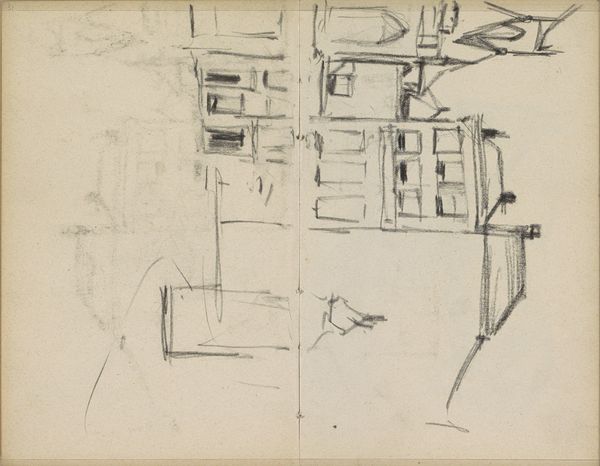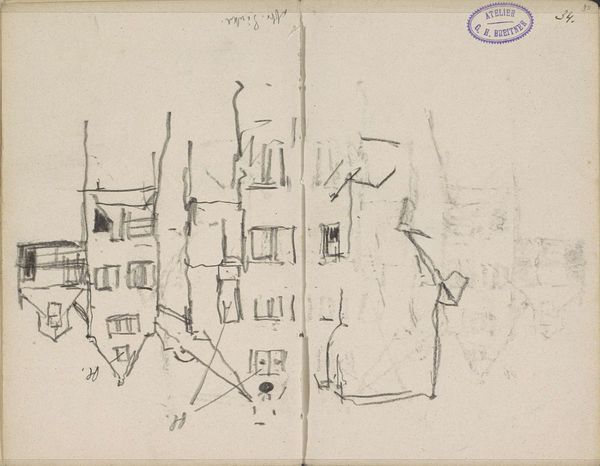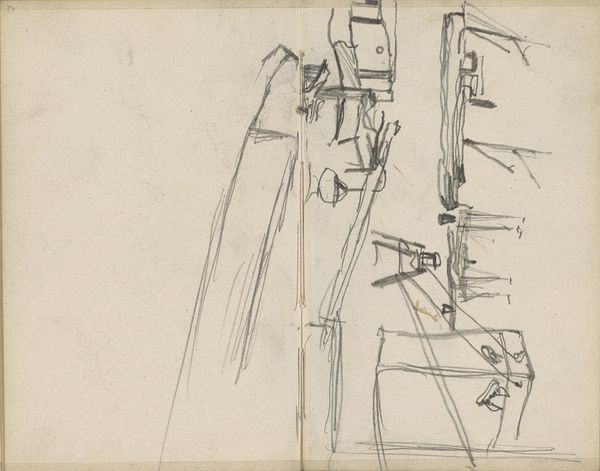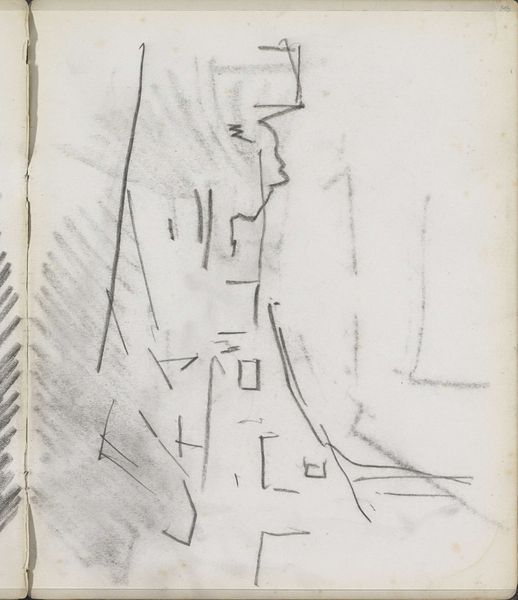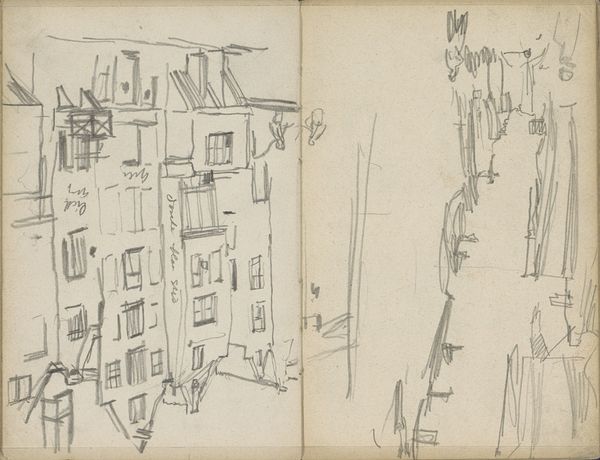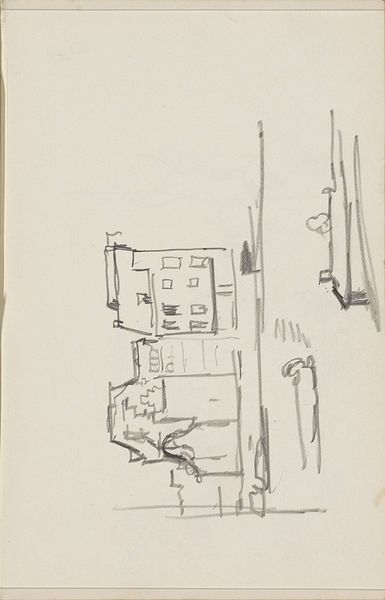
drawing, pencil, architecture
#
drawing
#
aged paper
#
toned paper
#
hand-lettering
#
incomplete sketchy
#
hand drawn type
#
personal sketchbook
#
hand-drawn typeface
#
fading type
#
geometric
#
pencil
#
sketchbook drawing
#
cityscape
#
sketchbook art
#
architecture
Copyright: Rijks Museum: Open Domain
This is Willem Bastiaan Tholen's sketch of a house plan. The layout reveals our most primal desires: shelter, a hearth, a place to rest. From cave paintings to the geometric precision of Roman floor plans, the depiction of living spaces taps into our collective memory. We see echoed here the ancient symbolism of domestic architecture. The recurring motif of enclosure represents not just physical safety, but also a psychological boundary—a space of one’s own. This connects with our deeply ingrained need to carve out territory, a theme that reverberates through millennia. The arrangement of rooms speaks volumes: the prominence of certain areas suggests a hierarchy of needs and functions that mirror the social structure. It is not merely a floor plan, but a map of our inner selves. As you move on, consider how these fundamental elements have evolved, yet remain deeply imprinted in our subconscious understanding of ‘home.’
Comments
No comments
Be the first to comment and join the conversation on the ultimate creative platform.
