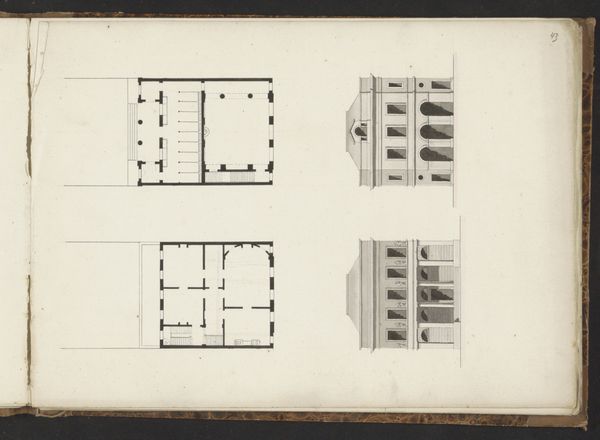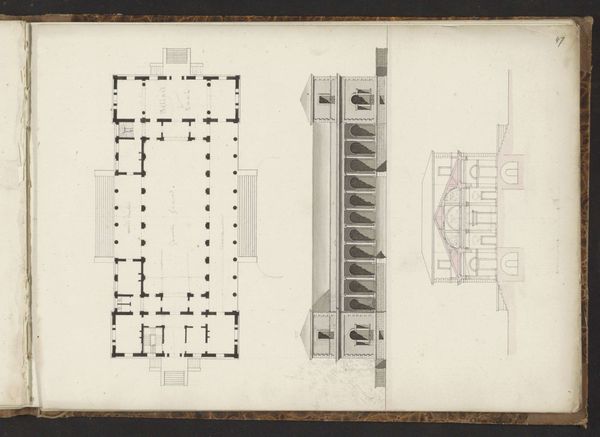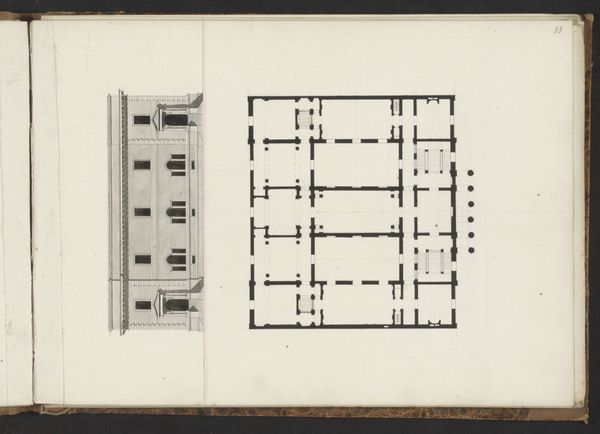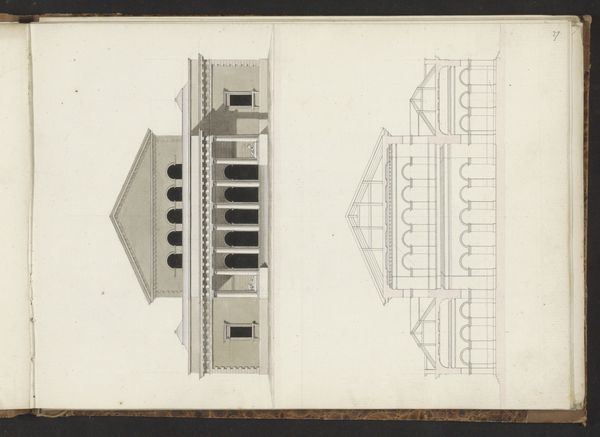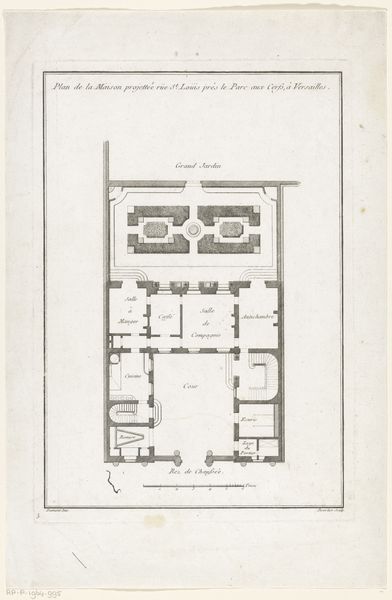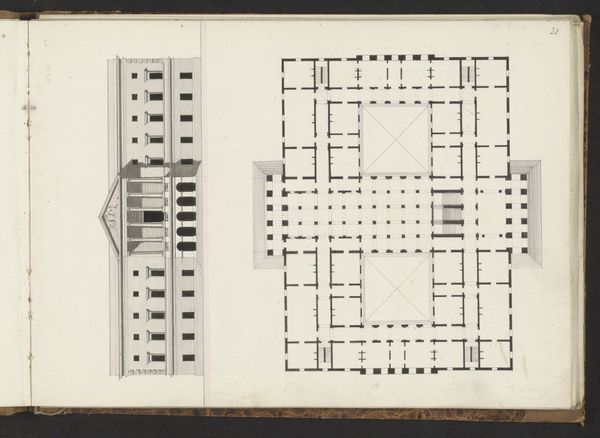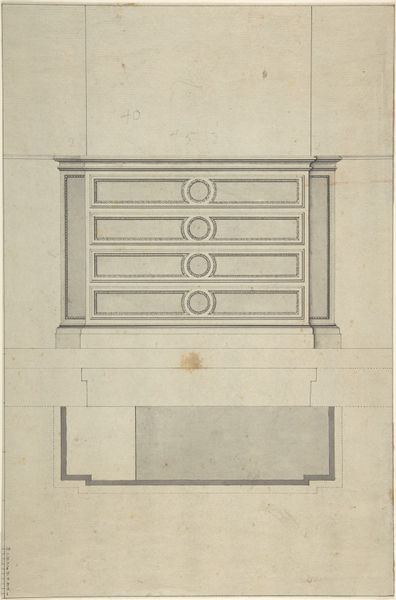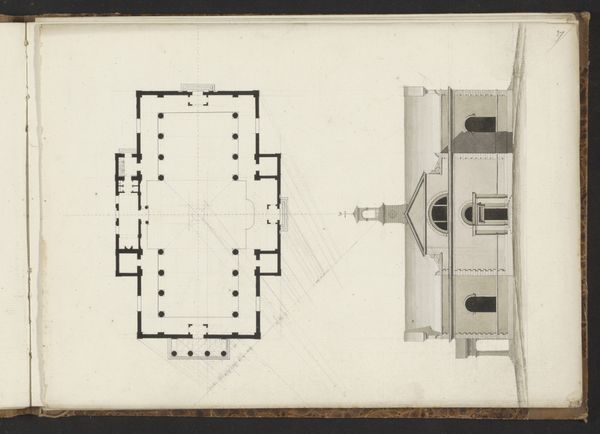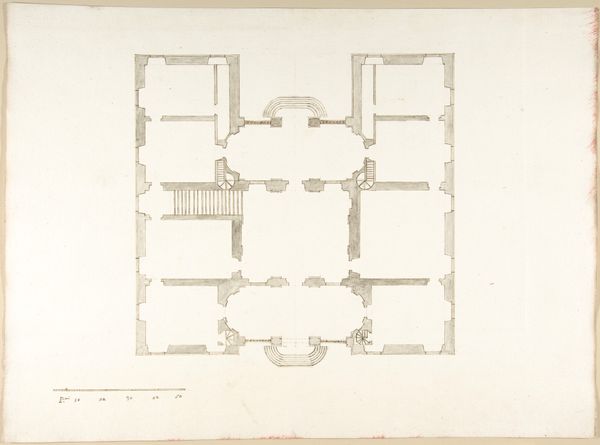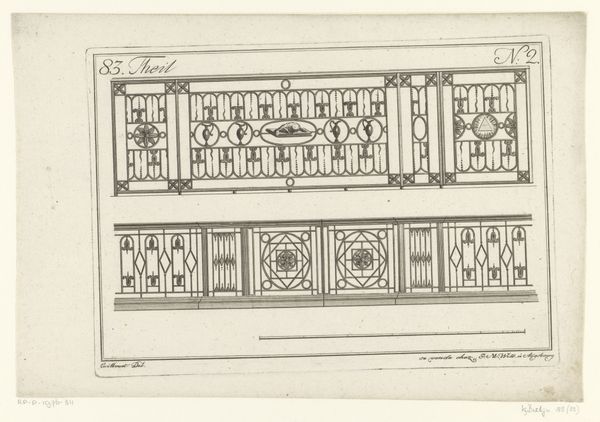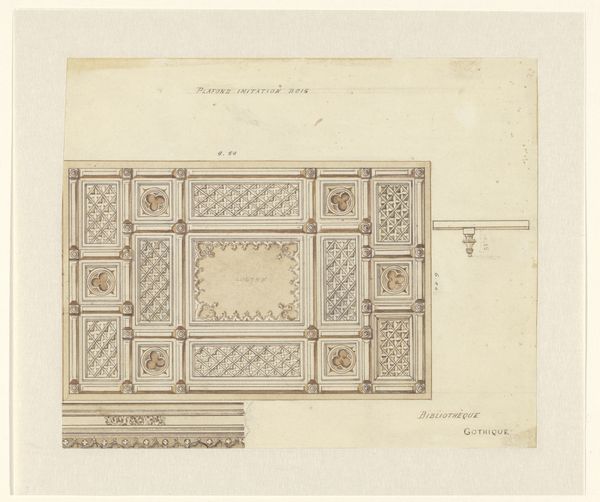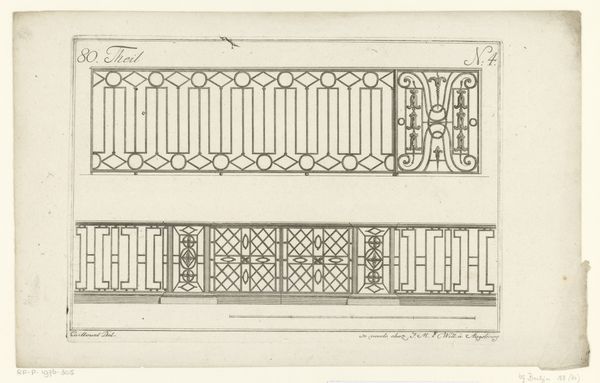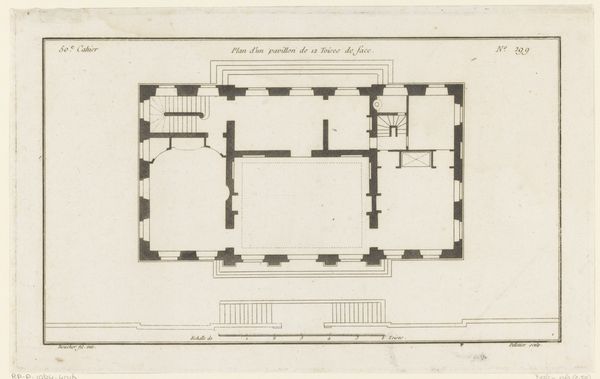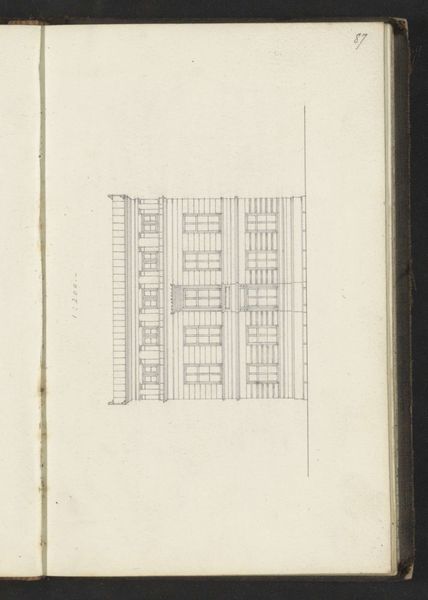
Copyright: Rijks Museum: Open Domain
This is Willem Springer Junior's "Plattegrond, doorsneden en zijgevel van een gebouw", a construction plan of architectural elements made with ink and graphite on paper. The drawing presents a stark composition, focused on the interplay between lines and the articulation of space. Notice how Springer meticulously renders the building's facade, its floor plan, and the cross-sections with precise strokes, emphasizing symmetry and balance. The geometric forms, rendered in subtle gradations of graphite, dissect the building into component parts and highlight the structure's underlying logic. Springer engages with the architectural conventions of his time, while simultaneously distilling them into a minimalist language of lines and forms. The drawing challenges our perceptions of architectural representation. The interplay of opacity and transparency allows viewers to navigate between the concrete reality of a building and its abstract representation. In the end, Springer’s drawing invites us to consider the very nature of architectural representation, its capacity to both reveal and conceal, to dissect and reassemble.
Comments
No comments
Be the first to comment and join the conversation on the ultimate creative platform.
