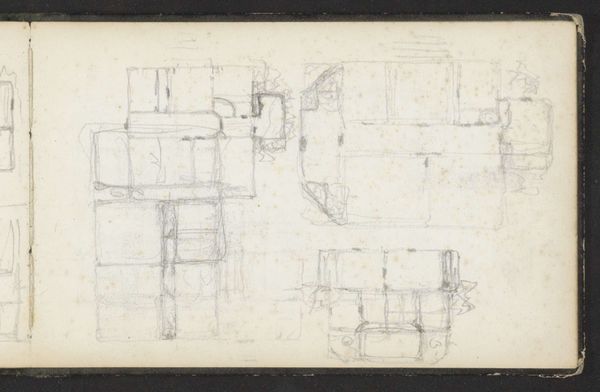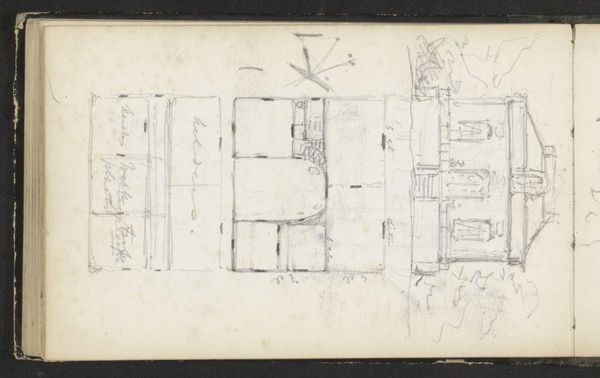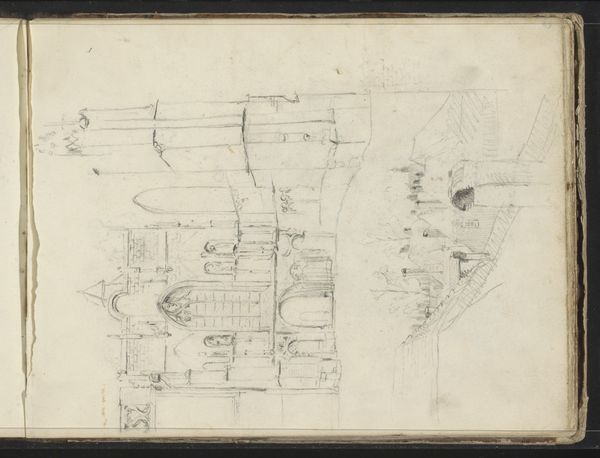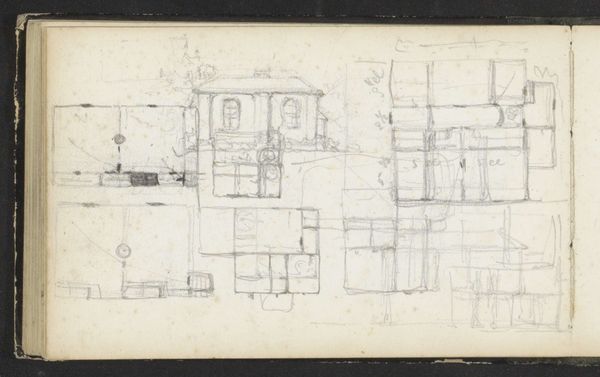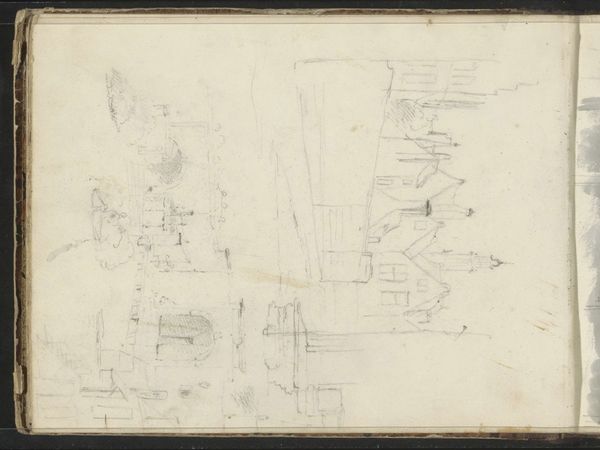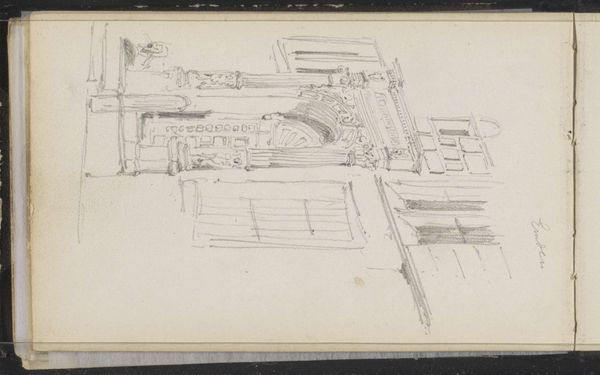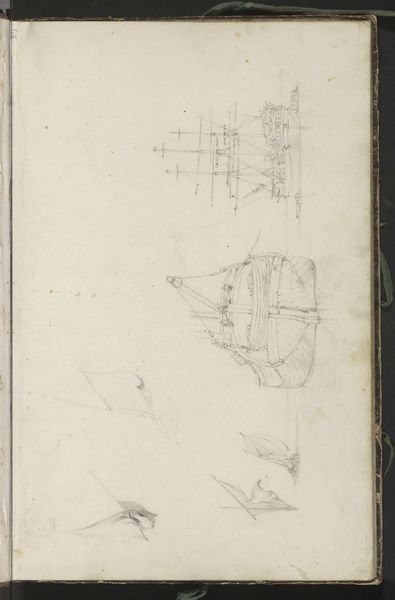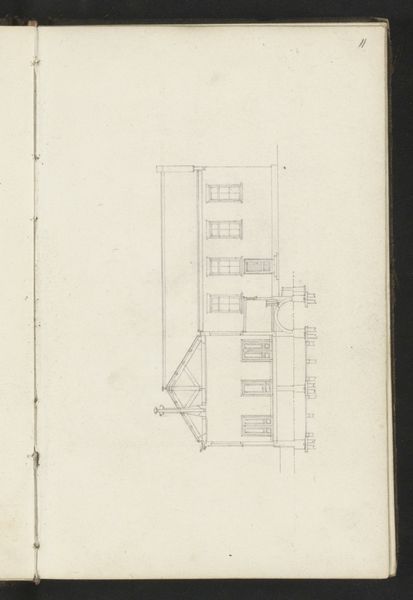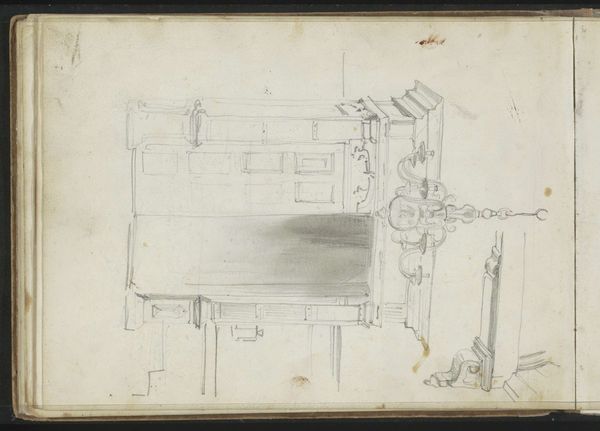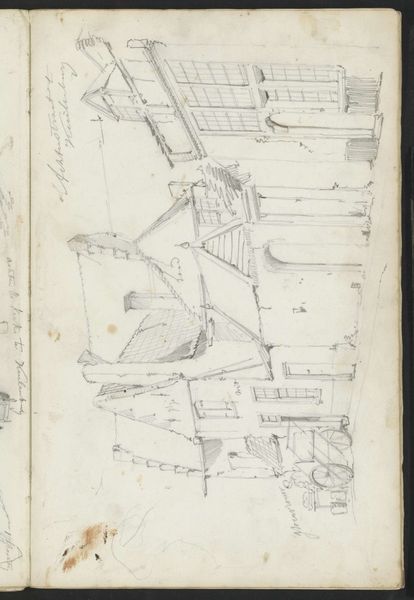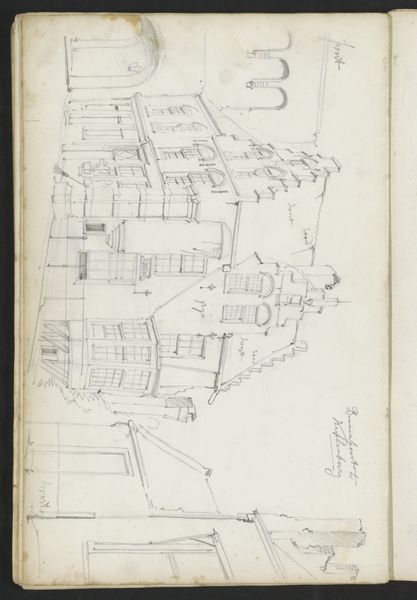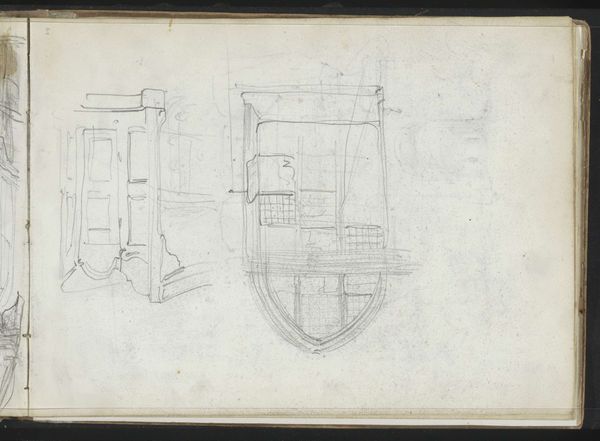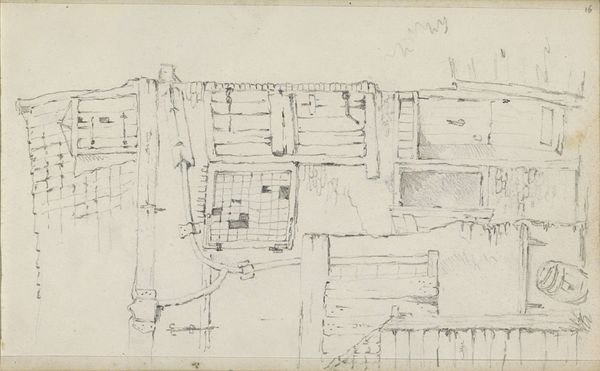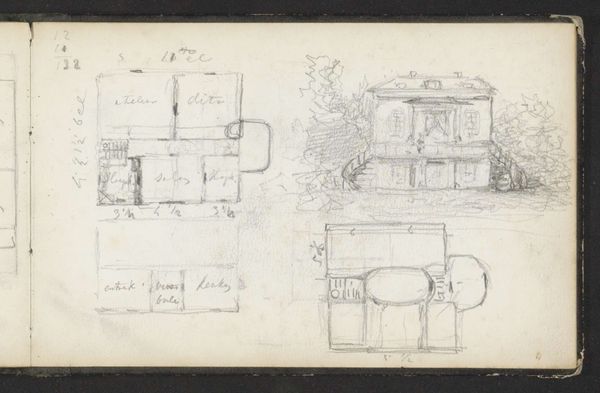
Voorgevel van Villa Grada en een ontwerp voor de plattegrond van de villa c. 1856 - 1870
0:00
0:00
drawing, paper, pencil, architecture
#
drawing
#
landscape
#
paper
#
geometric
#
pencil
#
architecture
#
building
Copyright: Rijks Museum: Open Domain
This is Maria Vos’ sketch of the facade and floor plan of Villa Grada, a testament to the architectural aspirations of its time. The floor plan, reminiscent of ancient Roman villas, showcases a central courtyard—a motif echoing back to classical ideals of domesticity and private life. Consider the courtyard's evolution; in ancient times, it was the heart of social and family life. Here, it suggests a desire to revive that sense of intimacy, while creating a space shielded from the burgeoning industrial world outside. The design harkens back to the ancient Roman atrium, a space of social interaction and domestic ritual. Over centuries, the atrium evolved into the medieval cloister, a place of enclosed contemplation, and finally, the Renaissance courtyard, a symbol of humanist ideals. The villa, therefore, becomes a stage upon which the drama of domestic life unfolds. The walls, windows, and doorways are more than structural elements. They are thresholds to experiences, reflecting our enduring quest for order, comfort, and beauty.
Comments
No comments
Be the first to comment and join the conversation on the ultimate creative platform.
