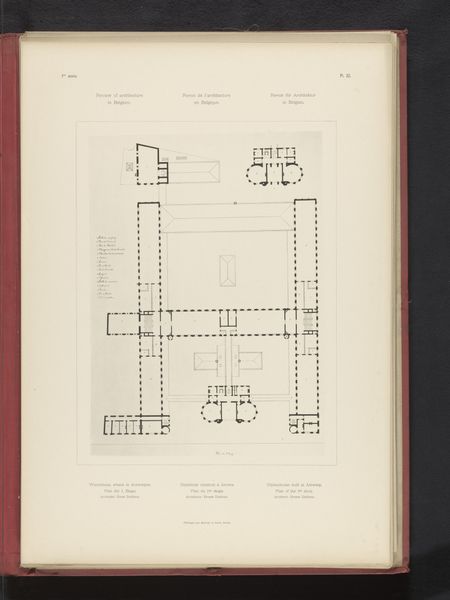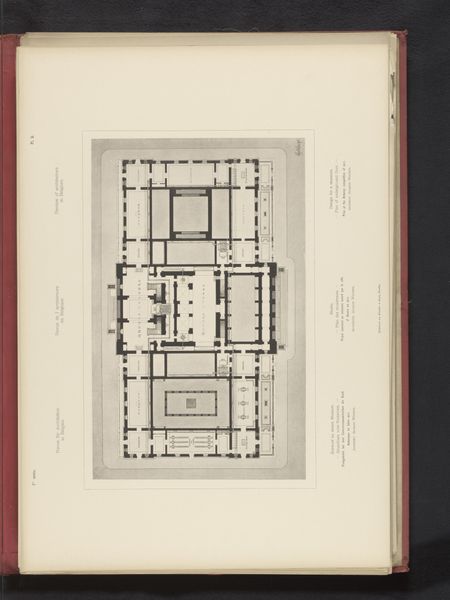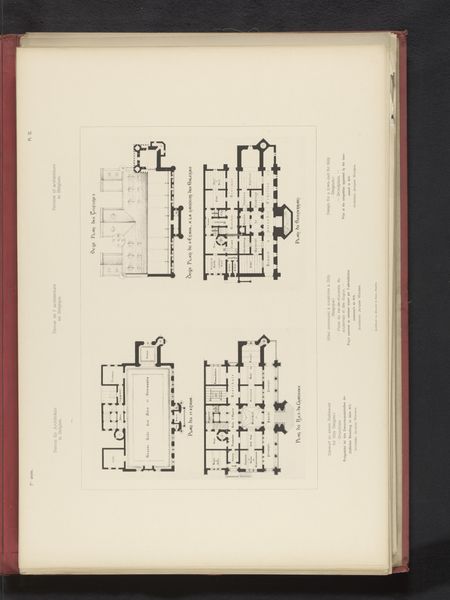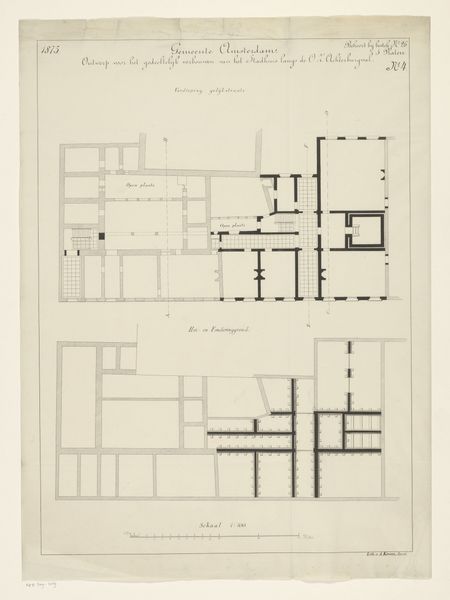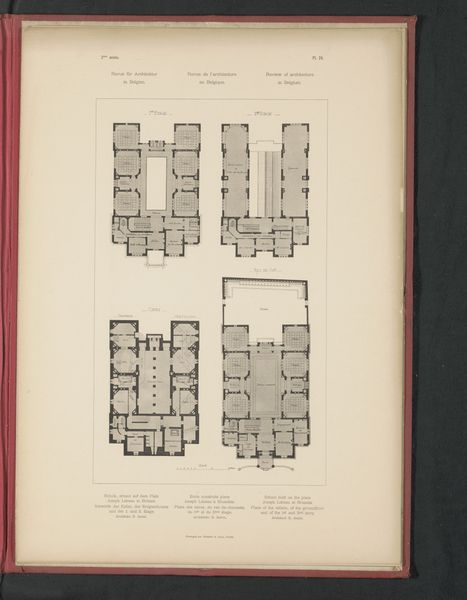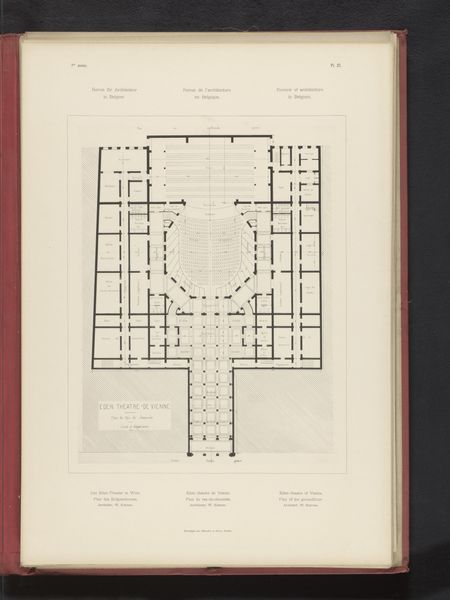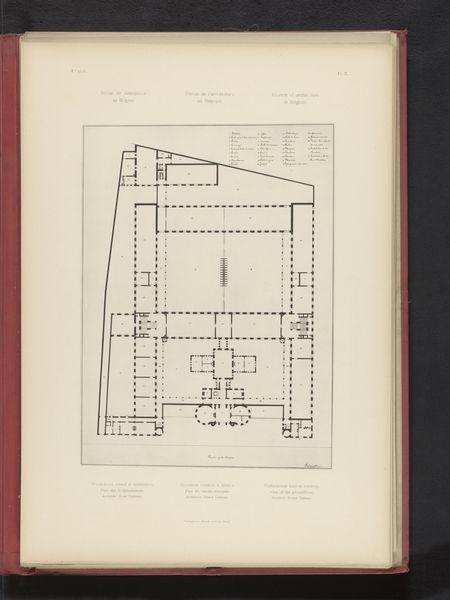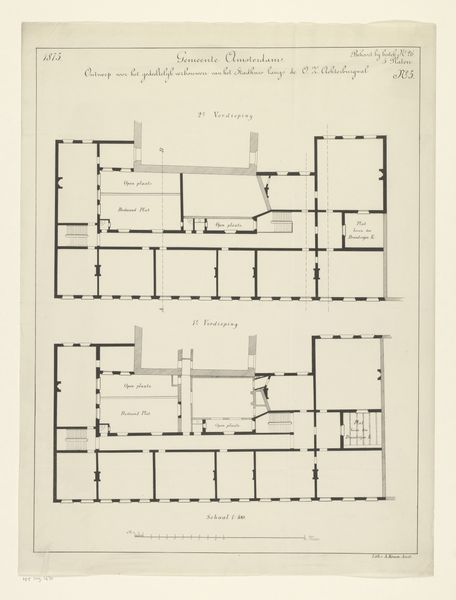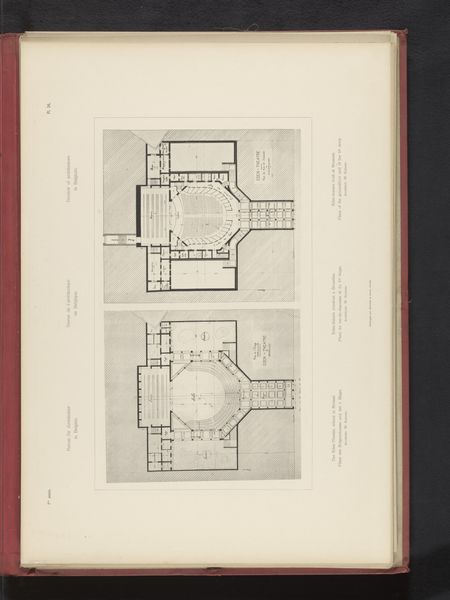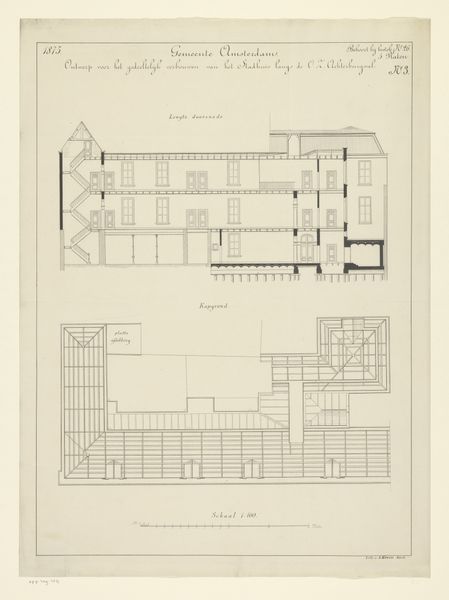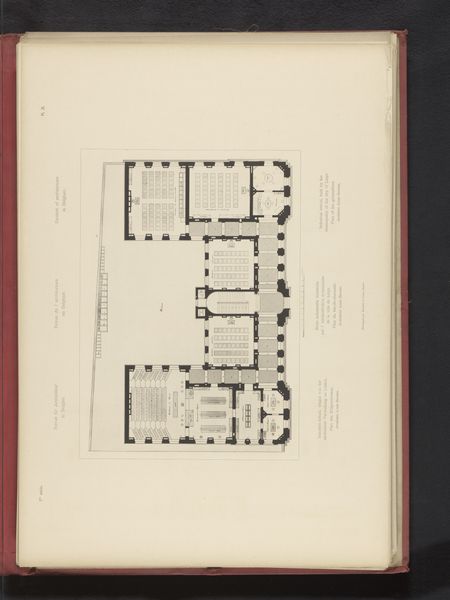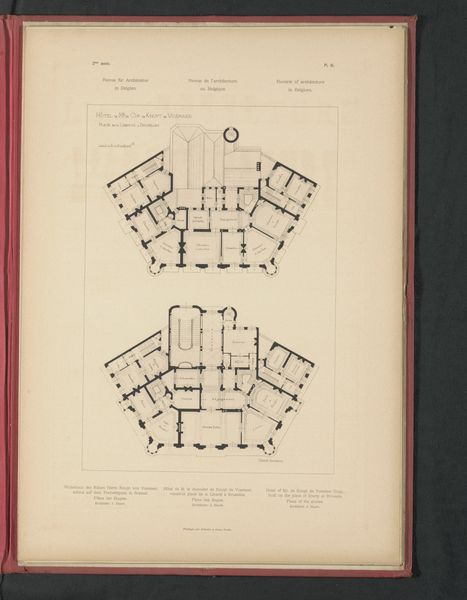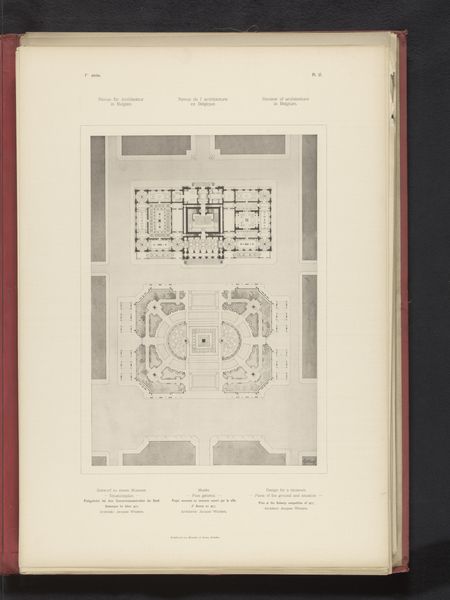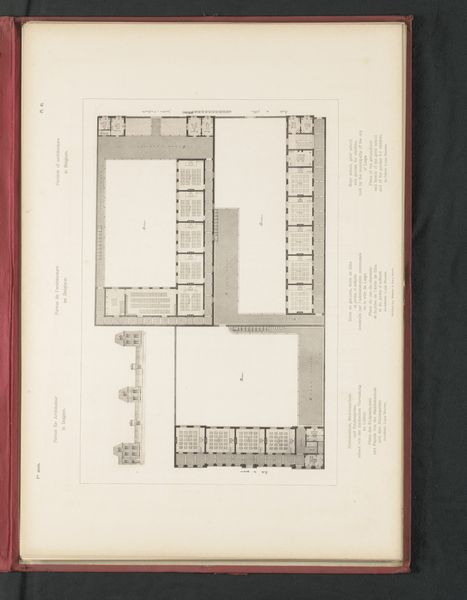
Vier reproducties van plattegronden van het souterrain, de begane grond, de eerste en tweede etage van een hotel in Antwerpen, door Jean-Jacques Winders before 1893
0:00
0:00
drawing, print, architecture
#
drawing
# print
#
architecture
Dimensions: height 501 mm, width 354 mm
Copyright: Rijks Museum: Open Domain
Römmler & Jonas produced this lithograph, Vier reproducties van plattegronden van het souterrain, de begane grond, de eerste en tweede etage van een hotel in Antwerpen, door Jean-Jacques Winders, which translates to Four reproductions of floor plans of the basement, the ground floor, the first and second floors of a hotel in Antwerp, by Jean-Jacques Winders. This work offers more than mere architectural documentation; it provides insight into the socio-economic fabric of its time. These plans are of a hotel, a building for travelers, a space between home and abroad. It would have been a place where social classes mixed, if only temporarily. Yet it is a space often defined by rigid power dynamics between owners, staff and guests. The hotel stands as a place of intersecting lives and transient relationships. I am drawn to the hidden narratives within these blueprints, the untold stories of those who passed through its corridors. It is a reflection of society’s structures, both visible and unseen.
Comments
No comments
Be the first to comment and join the conversation on the ultimate creative platform.
