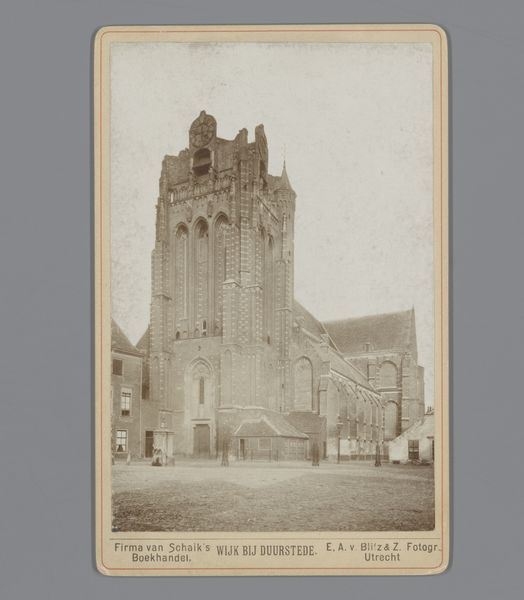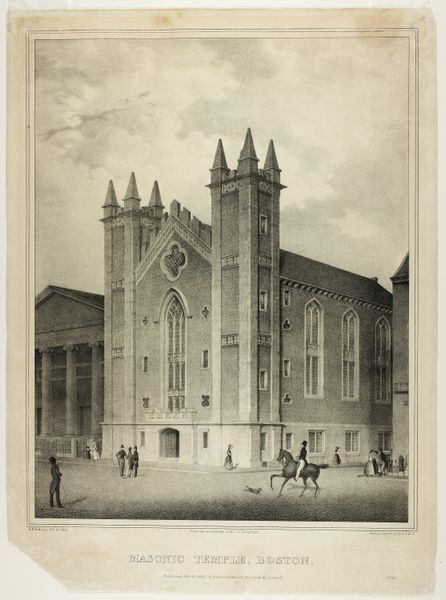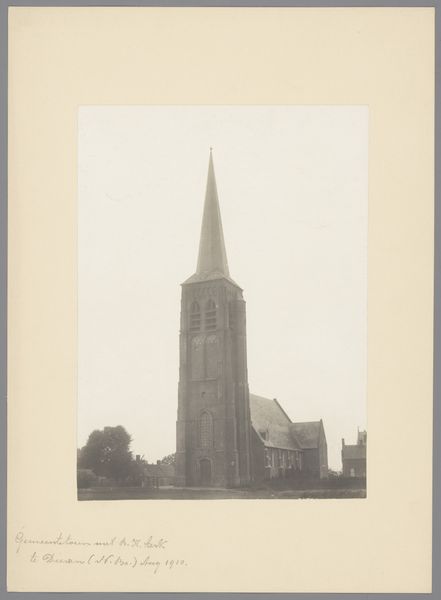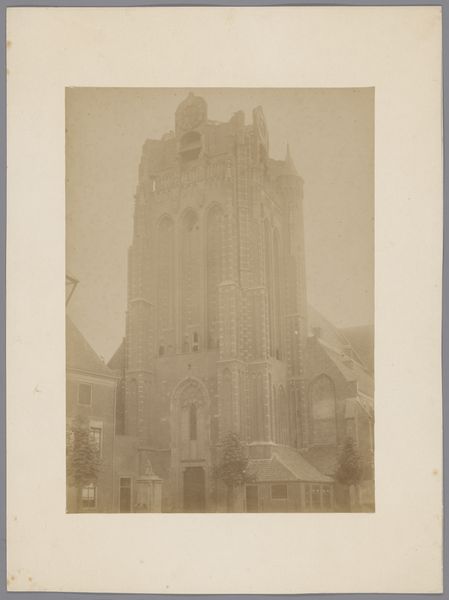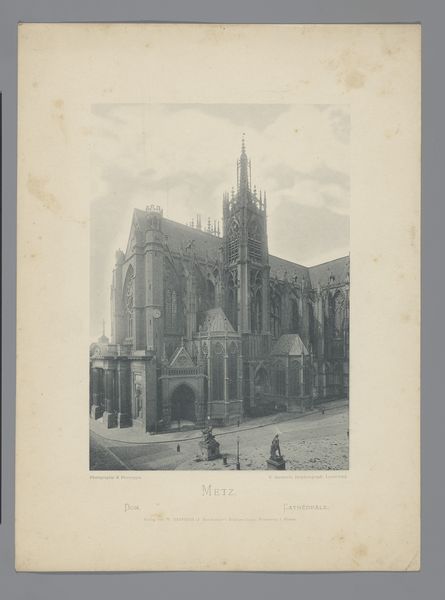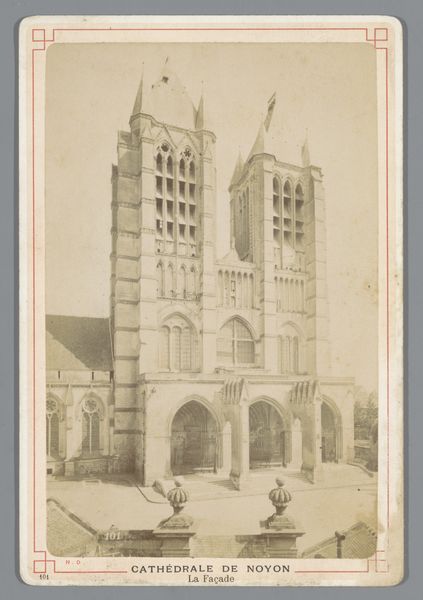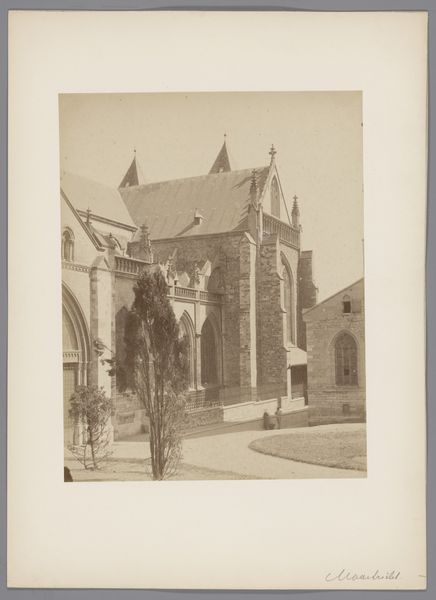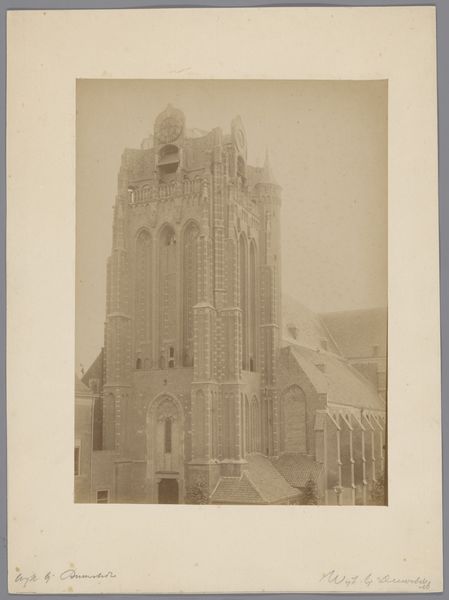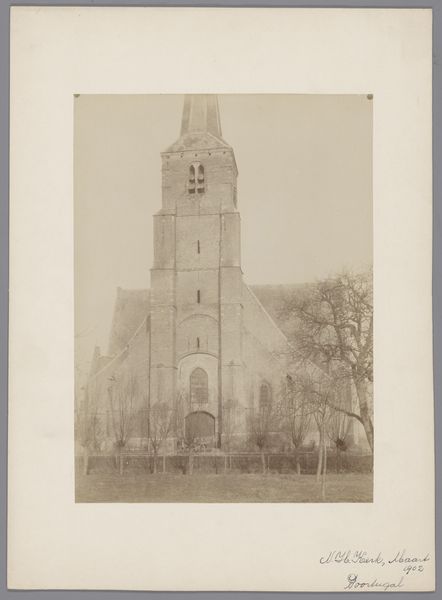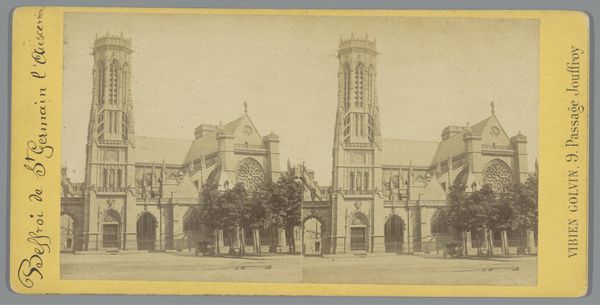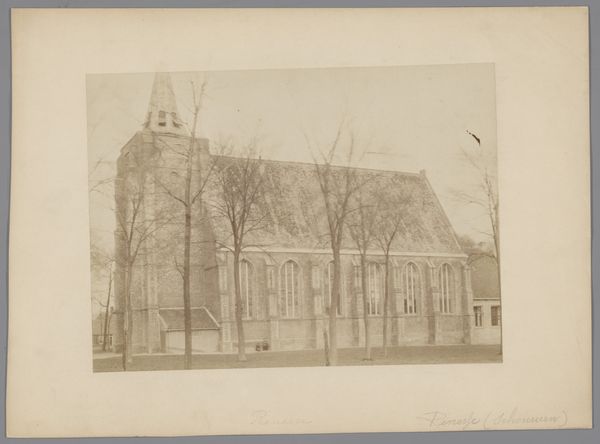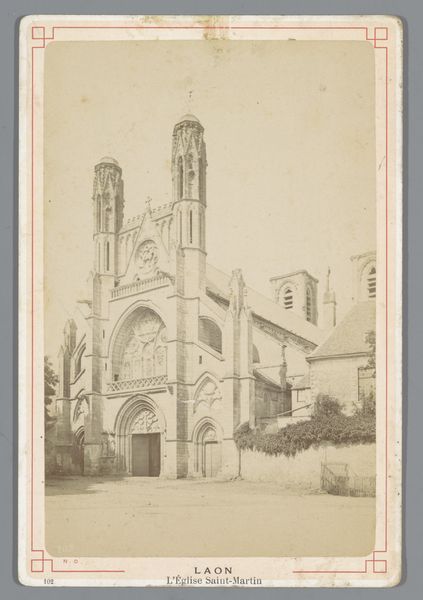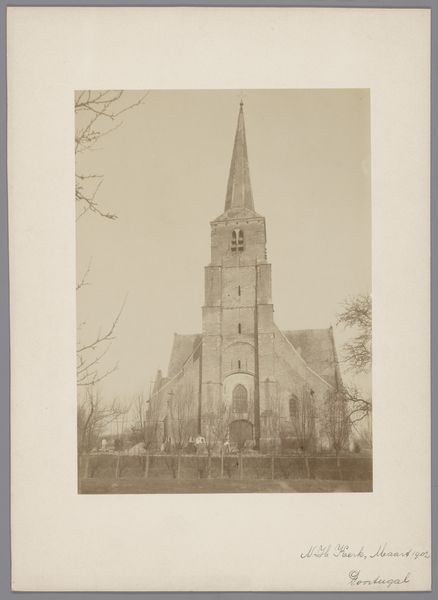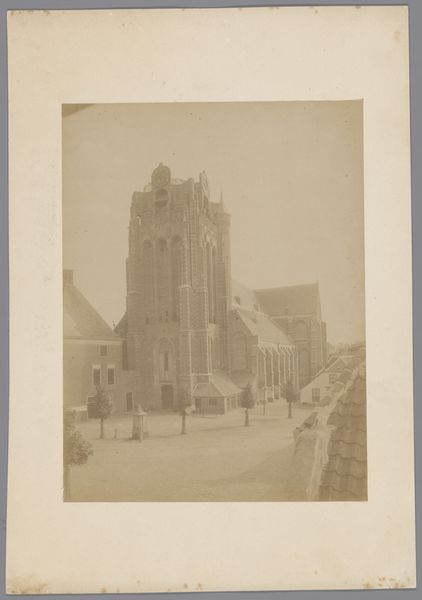
Gezicht en grondplan van de Grote Kerk of Johannes de Doperkerk in Wijk bij Duurstede 1893
0:00
0:00
anonymous
Rijksmuseum
print, engraving, architecture
# print
#
landscape
#
line
#
engraving
#
architecture
Dimensions: height 503 mm, width 360 mm
Copyright: Rijks Museum: Open Domain
Curator: We're now standing before "Gezicht en grondplan van de Grote Kerk of Johannes de Doperkerk in Wijk bij Duurstede," an engraving made in 1893. Editor: The architectural detail achieved purely through line is really impressive. The engraving projects a grand, imposing monumentality, even while presenting itself humbly in monochrome. Curator: This print, of course, wasn't made in situ, but in a studio. It highlights the Grote Kerk’s social function in the urban landscape of Wijk bij Duurstede. Engravings such as this played a significant role in documenting and disseminating architectural styles across different social strata during the period. Editor: And the composition! The way the architectural plan is integrated, hovering almost ethereally beside the main structure... It feels quite deliberate. Are there precedents for combining plan and perspective view in this way? It certainly departs from a purely representational purpose. Curator: The incorporation of architectural plans into these kinds of depictions stems from cartographic practices, really legitimizing this burgeoning era for art and architecture. These composite images underscored how scientific principles and careful planning informed society's construction of landmarks like this prominent church. Editor: So it’s almost symbolic: the divine ambition manifest through rational, human design. It lends a sense of comprehensiveness. It’s an object of faith, but also an object of intense scrutiny and measured application. Curator: Precisely. The inclusion suggests an intended audience invested in, and literate in, both artistic and architectural principles. The print visualizes social concepts as the convergence of science, religion, and society, at a very interesting intersection during the close of the 19th century. Editor: Seeing it this way shifts my perception; it’s no longer just about appreciating an imposing structure but rather, considering the layered cultural values etched into its depiction. Curator: Yes, analyzing this piece allows us to unpack the intersections between art, architecture, and broader societal frameworks prevalent in that period. Editor: And it speaks volumes about the intellectual climate that fostered it.
Comments
No comments
Be the first to comment and join the conversation on the ultimate creative platform.
