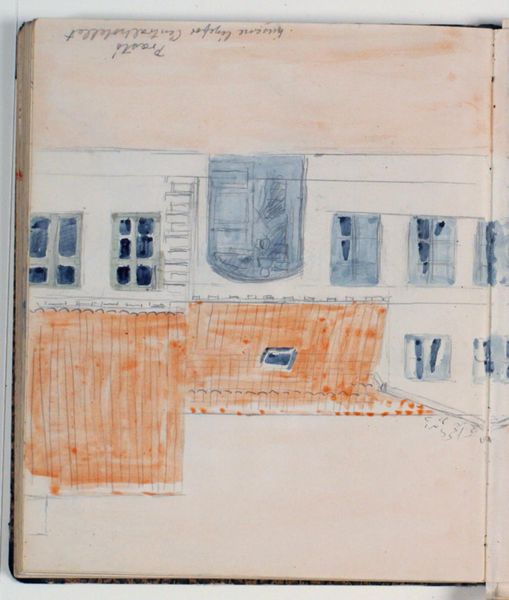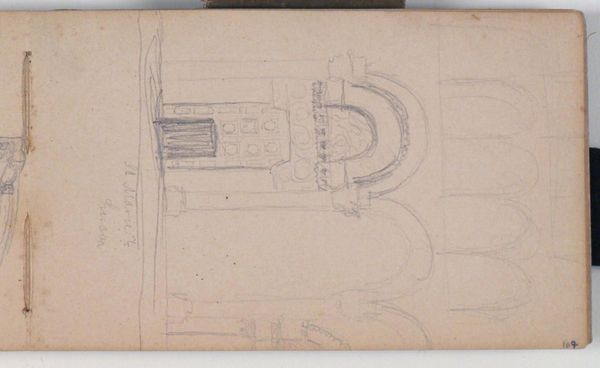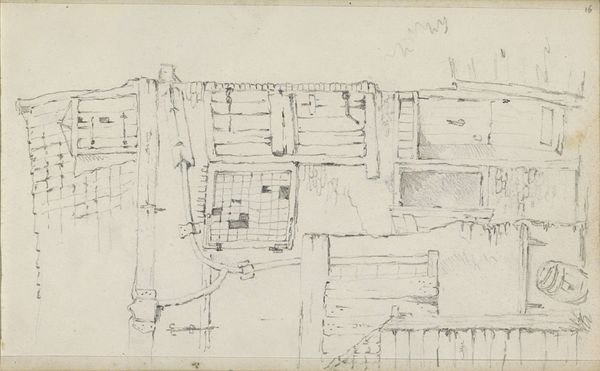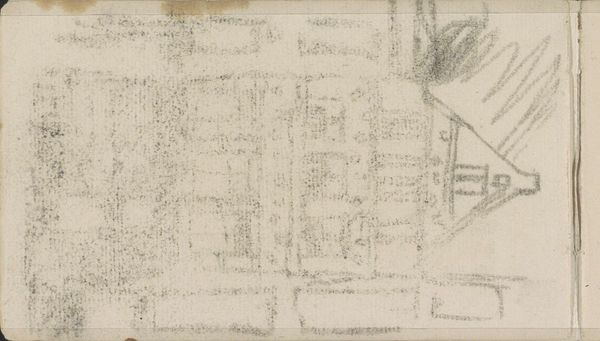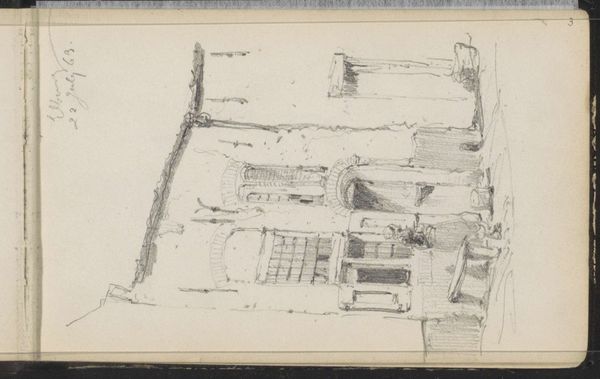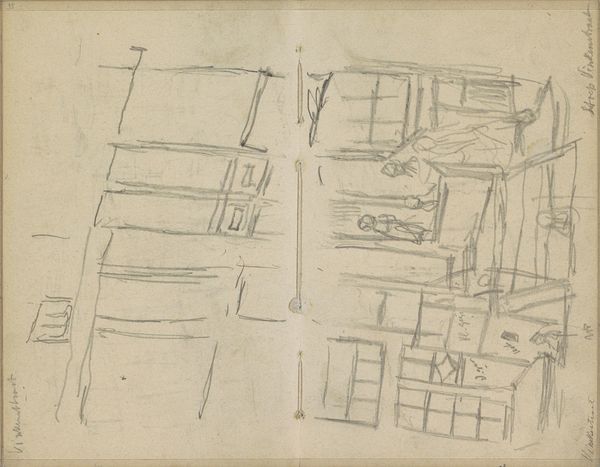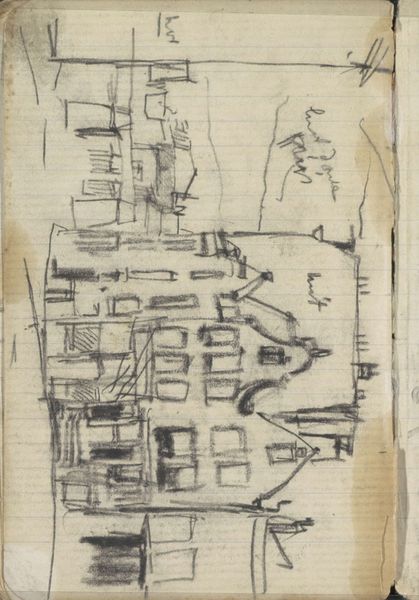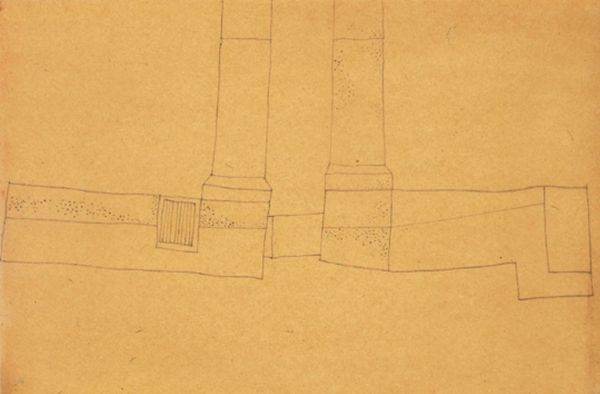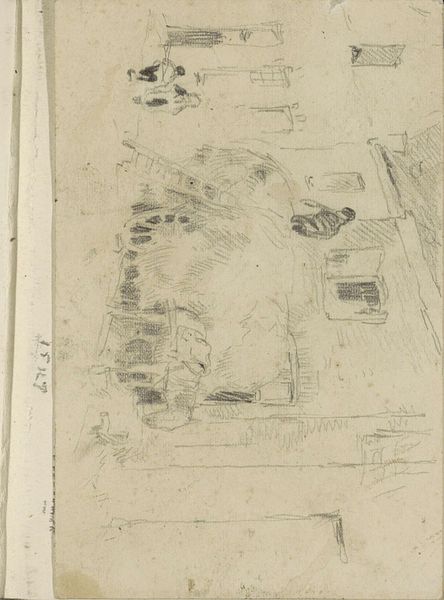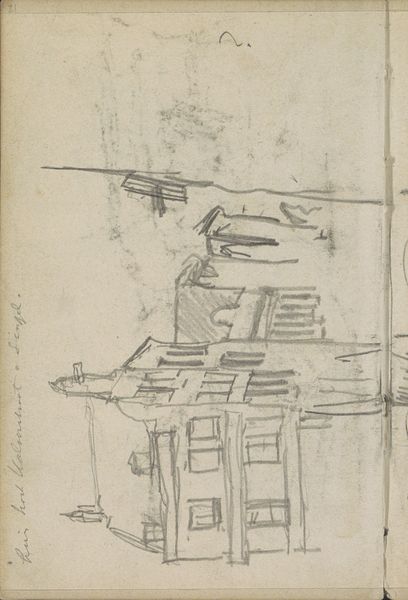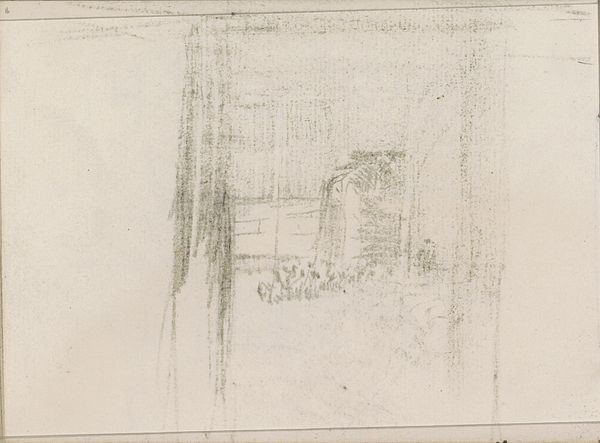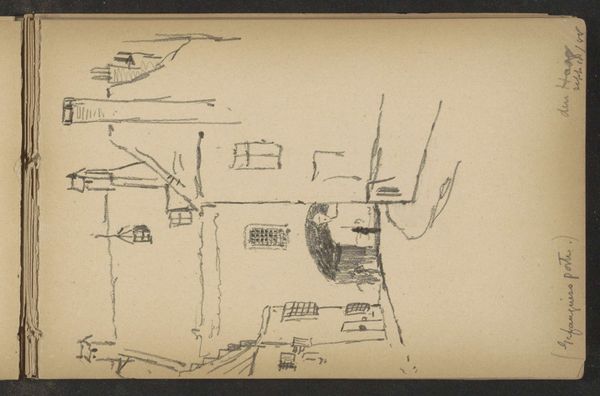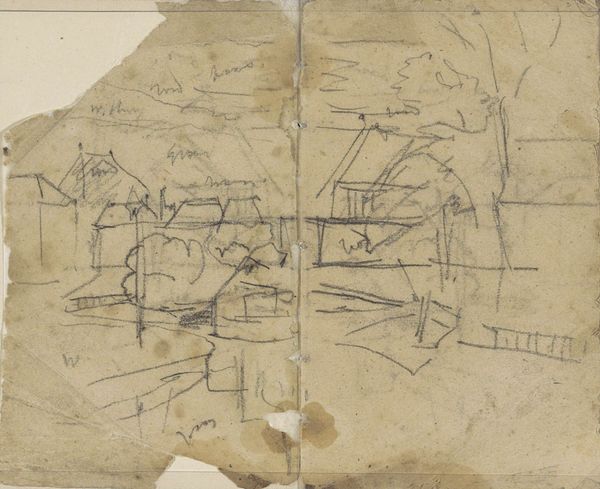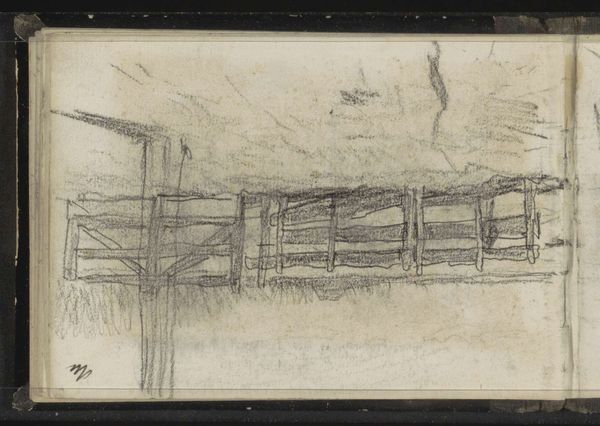
drawing, mixed-media, watercolor
#
drawing
#
mixed-media
#
watercolor
#
cityscape
#
mixed medium
#
mixed media
#
modernism
#
watercolor
Dimensions: 226 mm (height) x 185 mm (width) x 112 mm (depth) (monteringsmaal), 221 mm (height) x 184 mm (width) (bladmaal)
Curator: Niels Larsen Stevns created "Studie af bygninger," or "Study of Buildings," sometime between 1930 and 1936. It's currently housed here at the SMK, rendered with a mixed-media approach, combining drawing and watercolor techniques. Editor: I'm immediately struck by its sense of calm, despite being an urban scene. The pale palette, almost muted, imbues the composition with a quiet, contemplative mood. The structure is skeletal, minimal; an emphasis on lines and flat planes that describe the architectural elements. Curator: That sense of calm, I think, also comes from the period. It's between the wars, after the roaring twenties crashed, a time of both rebuilding and anxiety as European powers rearranged themselves and fascism was on the rise. Even a simple study of buildings carries that historical weight. What do these structures represent? Who lived here, and under what socio-political conditions? Editor: Certainly, we can apply a reading based on that context. Looking solely at the piece itself, the rough, sketchy quality evokes the sense of fleeting impressions—as though the artist sought to capture the bare essence of these forms without indulging in descriptive detail. The lack of strong tonal contrasts lends a delicate and airy presence, as though light itself dissolves the architecture into soft immateriality. Curator: Right, and it becomes an important document of modernism, particularly in Denmark. We have to consider the changing architectural styles of the time. Modernism rejected the older established modes; the study becomes an ideological marker as Stevns chose to document buildings during this period of reconstruction. Editor: Agreed. One might also interpret the buildings themselves. Notice the geometry and almost industrial uniformity in some areas of the construction: rectangles repeated as doors or windows. Curator: The urban environment, especially post WWI, needed to be rebuilt to house many people and to employ mass production principles to lower expenses. So those stark geometries become signs of labor practices and the organization of human lives within those spaces. Editor: Thank you for contextualizing that perspective; viewing this only as a geometric rendering neglects so much about daily life in the past. Curator: Of course. Hopefully this analysis enhances the viewer's encounter, offering a wider set of understandings beyond formal concerns.
Comments
No comments
Be the first to comment and join the conversation on the ultimate creative platform.
