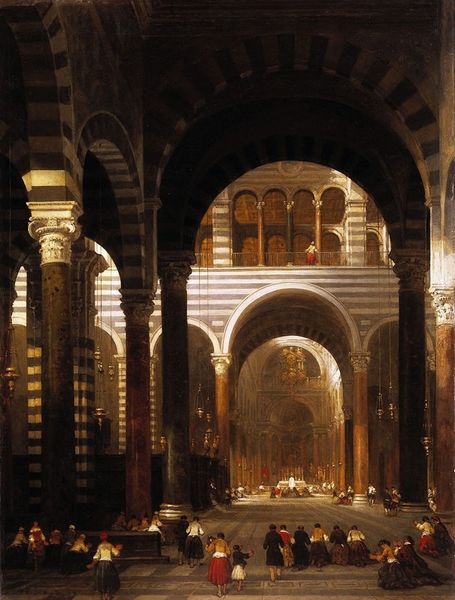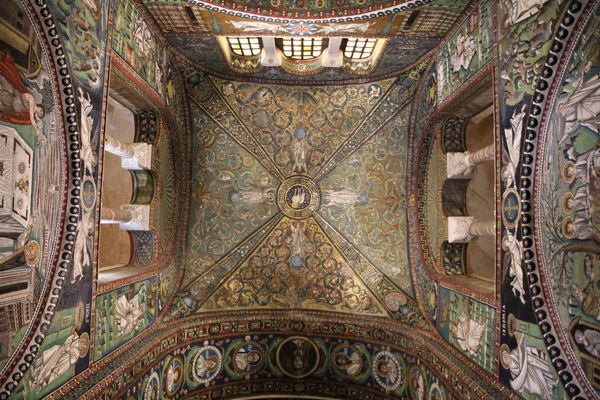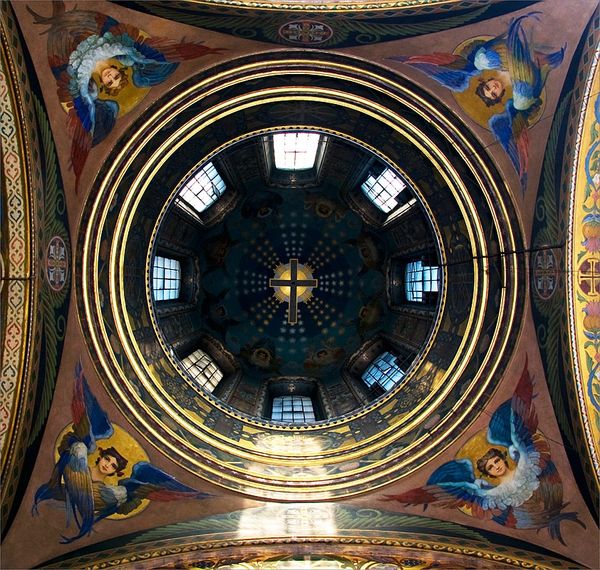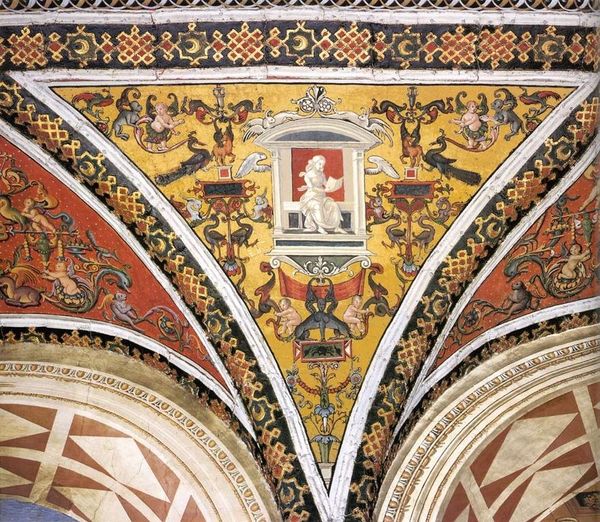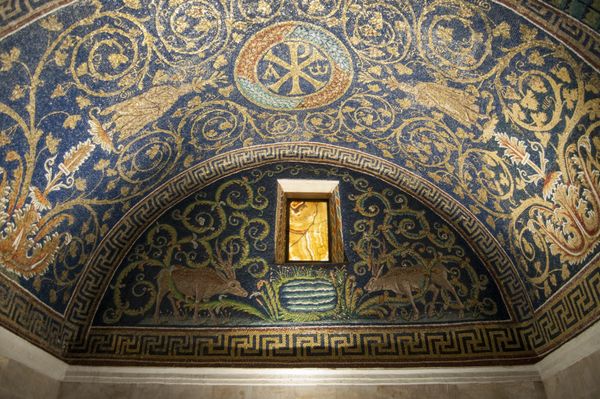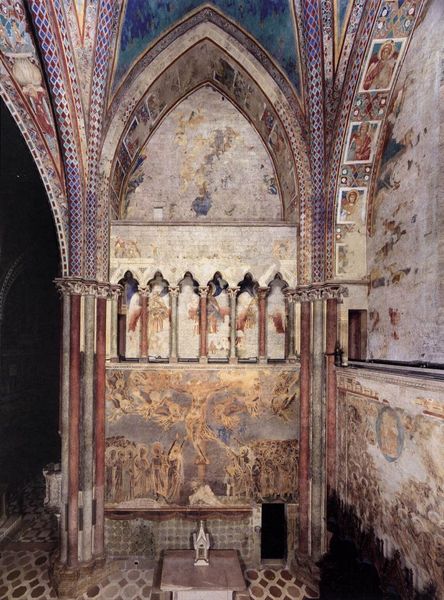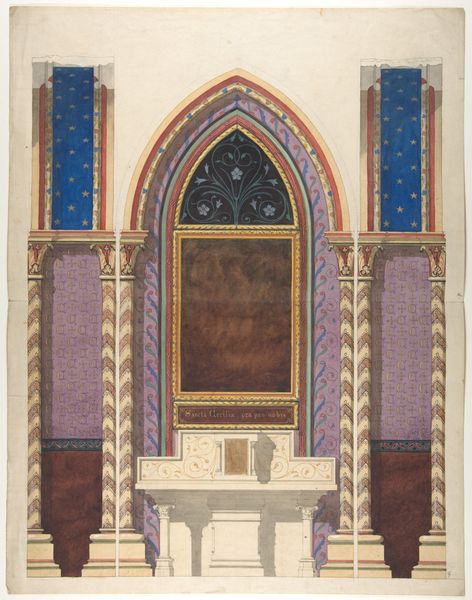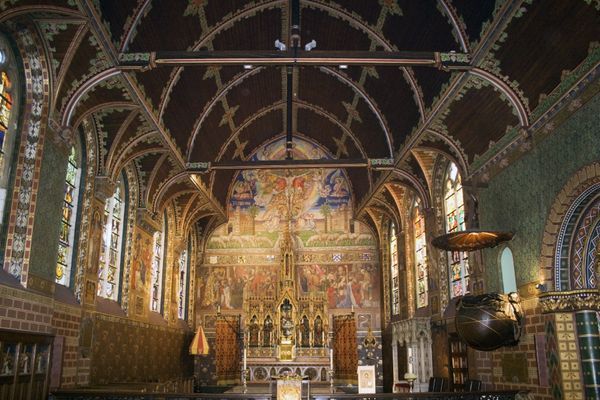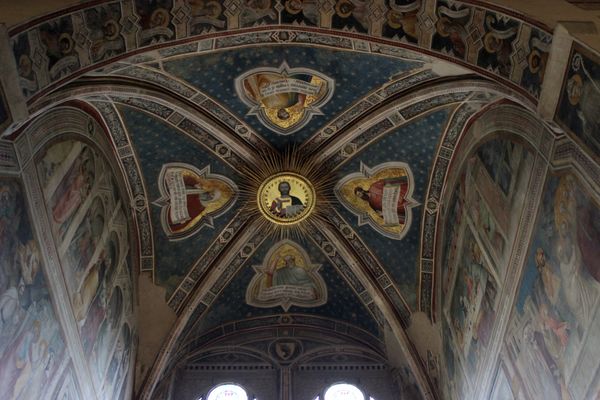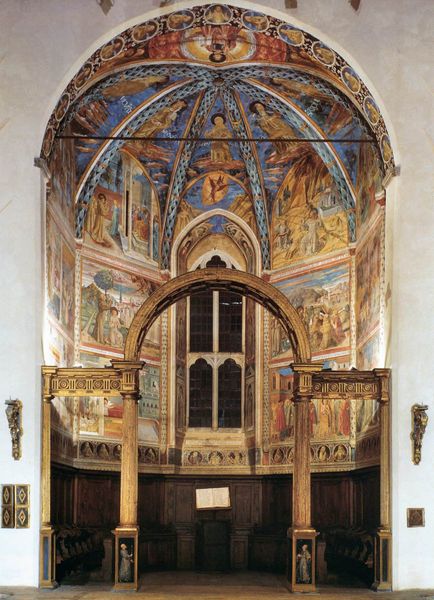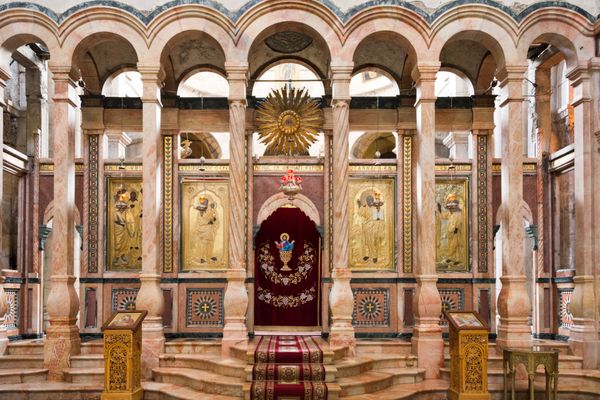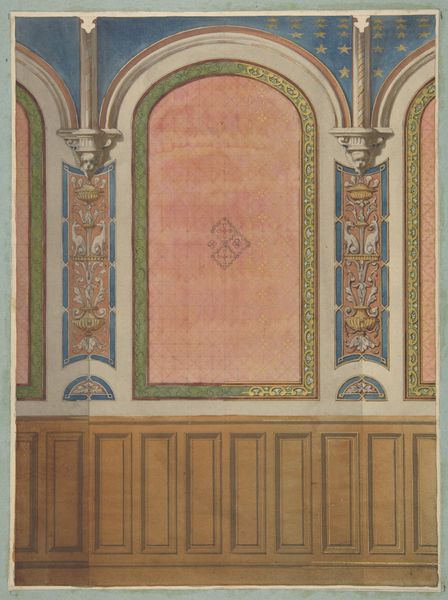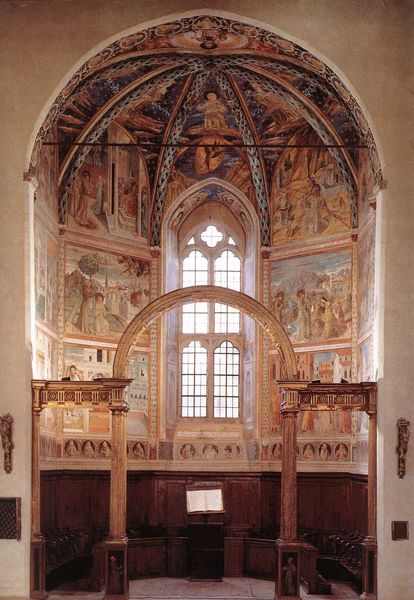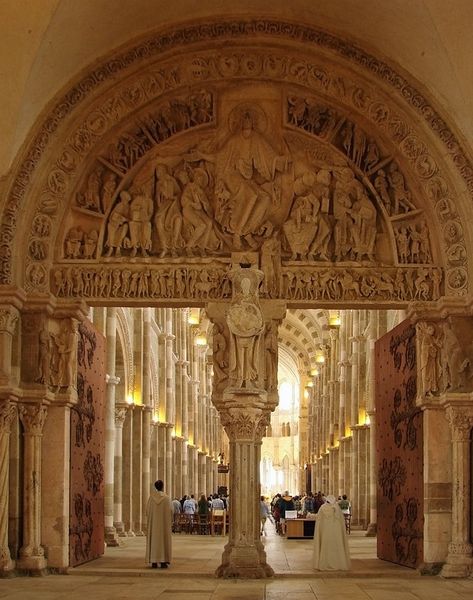
fresco, architecture
#
fresco
#
romanesque
#
line
#
architecture
Copyright: Public domain
The Interior of St. Michael’s Church in Hildesheim, Germany, built in the Romanesque style between 1010 and 1033 under the direction of Bishop Bernward, presents a fascinating case study in the relationship between sacred space and social order. The church’s architecture and the painted wooden ceiling, added later in the 13th century, create a visual program designed to reinforce the authority of the church and the Holy Roman Empire. Note the symmetrical layout and the emphasis on verticality, drawing the eye upward toward the heavens. The ceiling’s intricate artwork depicts scenes from the Bible, serving as a didactic tool for a largely illiterate population. As historians, we can examine primary sources like contemporary chronicles, architectural plans, and religious texts to understand the social, political, and economic factors that shaped the church's construction and function. This helps us decipher how St. Michael’s served as a stage for enacting religious rituals and asserting imperial power in medieval Germany.
Comments
No comments
Be the first to comment and join the conversation on the ultimate creative platform.
