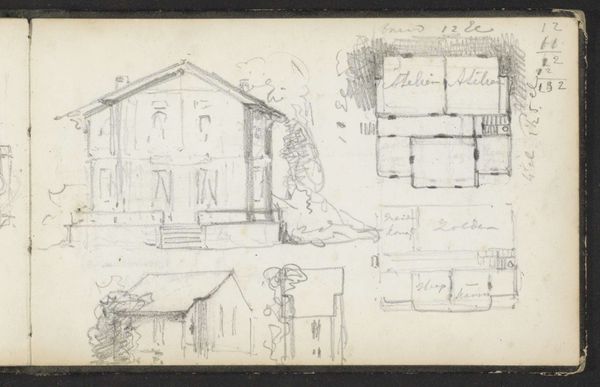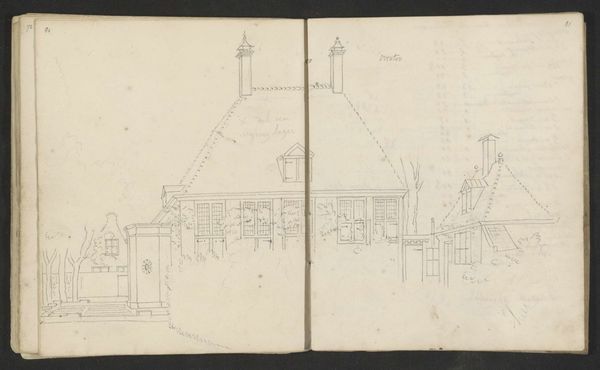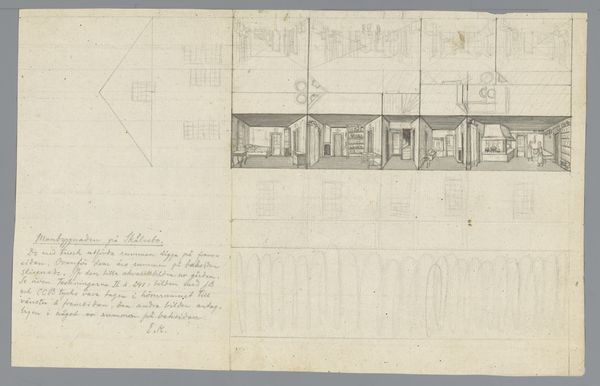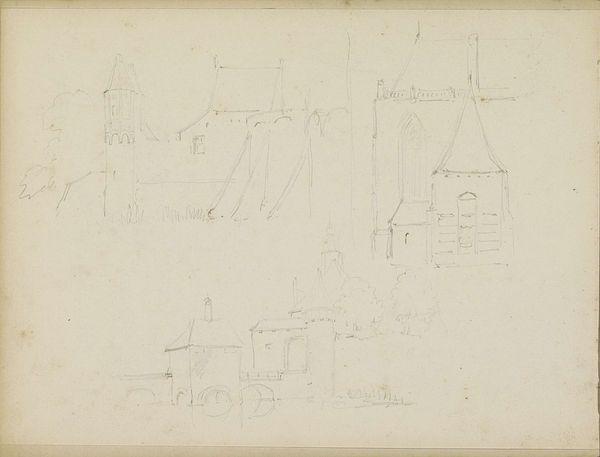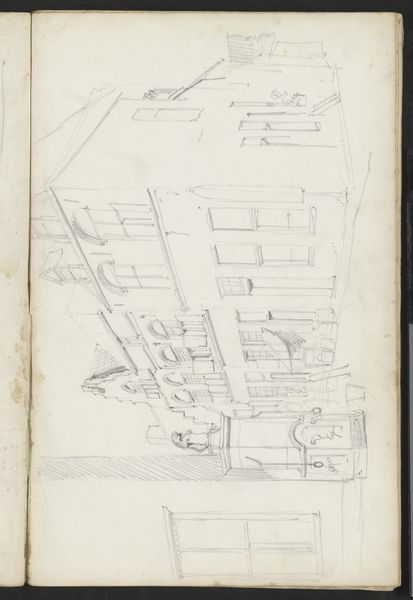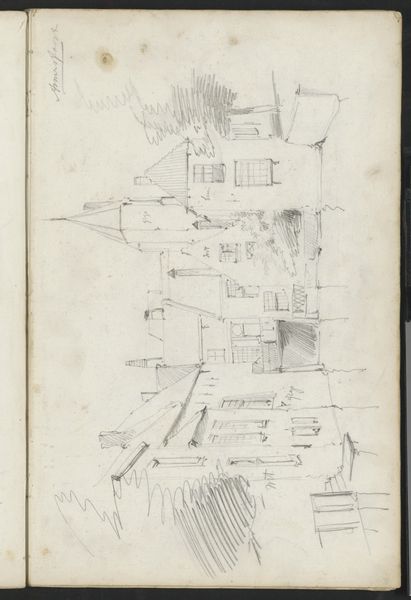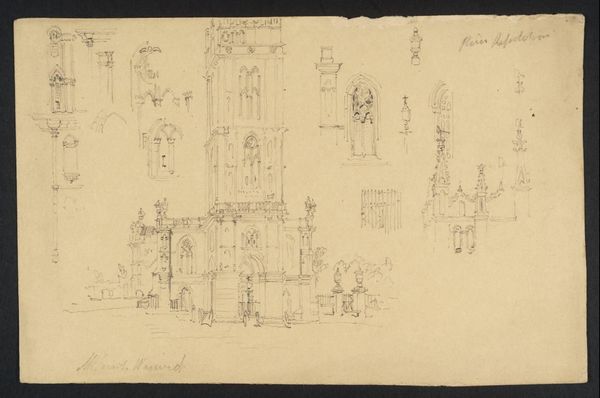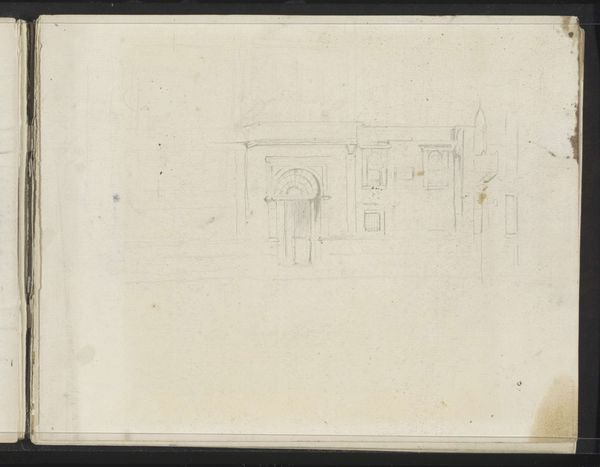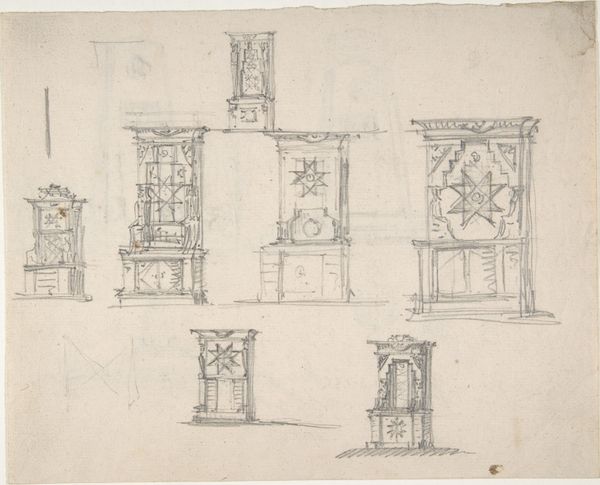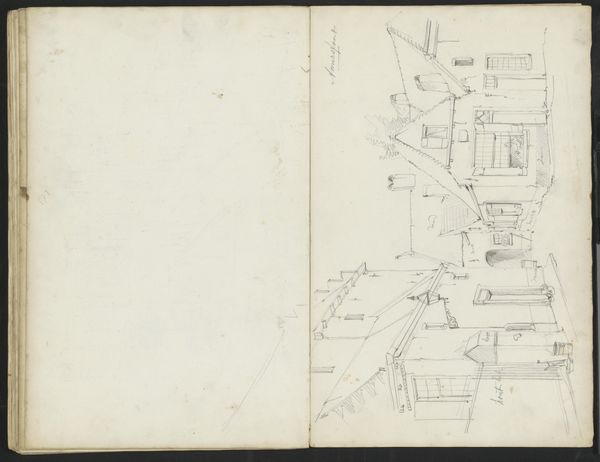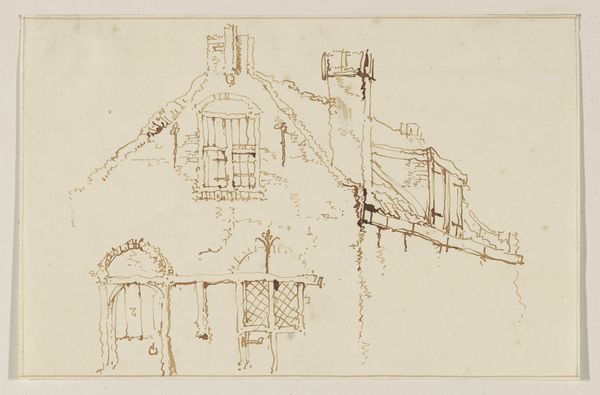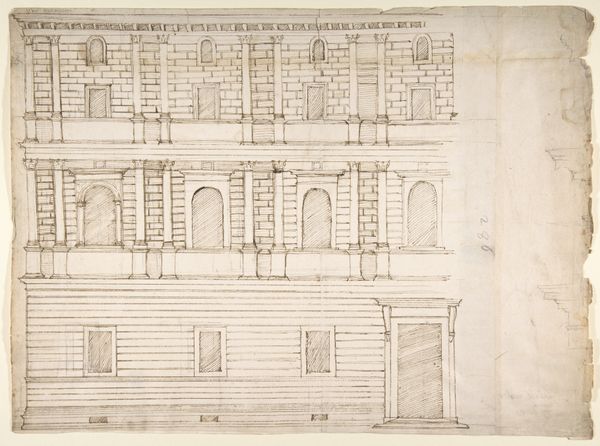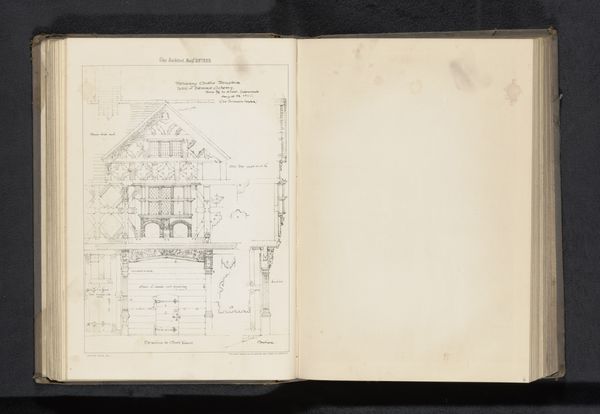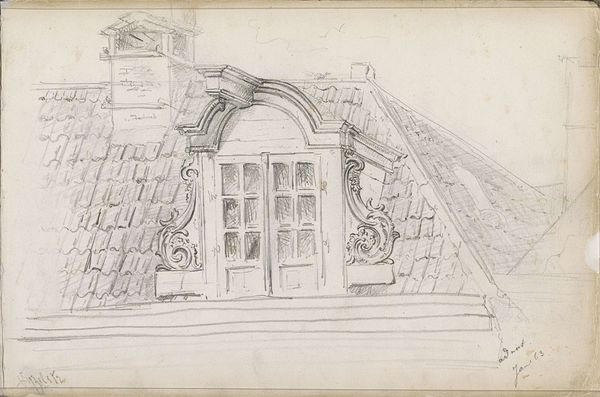
Aanzichten van Villa Grada en een ontwerp voor de plattegrond van de villa c. 1856 - 1870
0:00
0:00
mariavos
Rijksmuseum
drawing, paper, pencil, architecture
#
drawing
#
aged paper
#
toned paper
#
quirky sketch
#
sketch book
#
incomplete sketchy
#
paper
#
personal sketchbook
#
sketchwork
#
geometric
#
sketch
#
pencil
#
sketchbook drawing
#
cityscape
#
storyboard and sketchbook work
#
sketchbook art
#
architecture
#
realism
Copyright: Rijks Museum: Open Domain
Maria Vos sketched these "Views of Villa Grada and a design for the floor plan of the villa" in pencil, in the 19th century. Here, we see not just a building, but a sanctuary, a carefully planned space. Note the repetition of the square, a symbol of stability and order, in both the floor plans and the elevations. This recalls the ancient Roman practice of city planning, where the cardo and decumanus formed a grid, a microcosm of the cosmos itself. Even the inscription of words in the plan echoes similar visual patterns in medieval illuminated manuscripts. These were not just notes but rather key parts of the visual schema, anchoring the drawing to the idea of home as a place of both work and respite. The house, like the human psyche, is a structure of rooms, each with its own function, yet connected. This layout, with its emphasis on balance and symmetry, might represent a subconscious desire for harmony in life, projected onto the very walls we inhabit. As you look at the drawing, consider the emotional blueprint being laid down here, a silent dialogue between the artist, the architect, and the future inhabitants. It's as if the very foundations are infused with a longing for a stable, ordered world, a recurring motif in human endeavors across time.
Comments
No comments
Be the first to comment and join the conversation on the ultimate creative platform.
