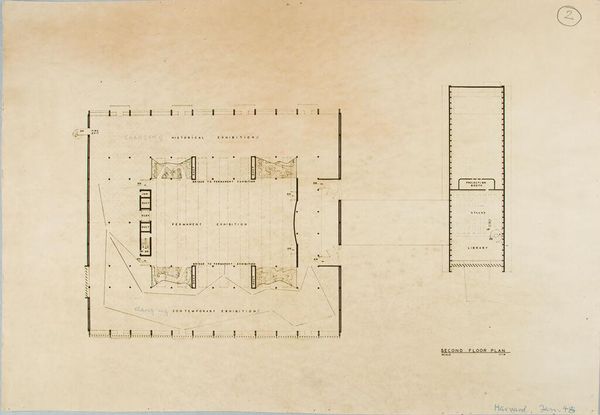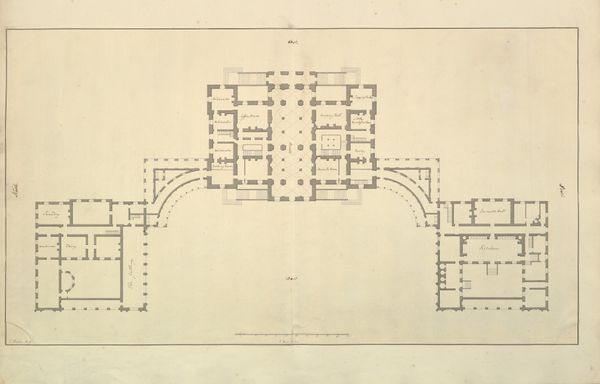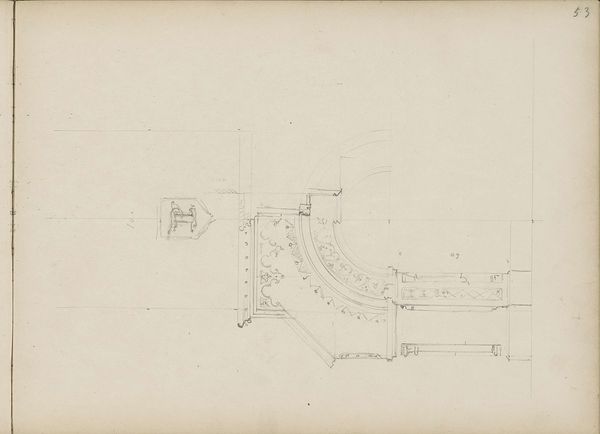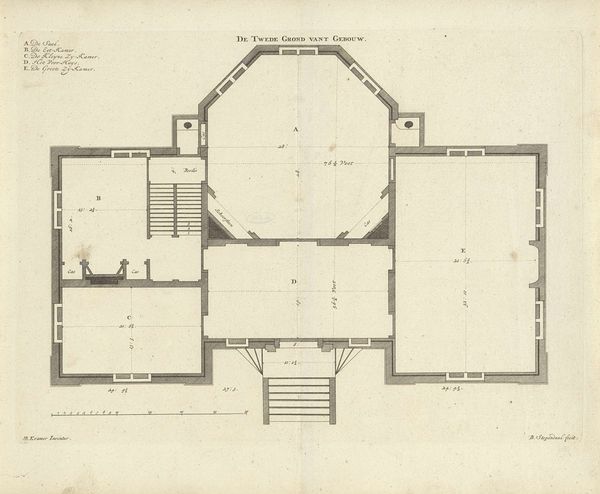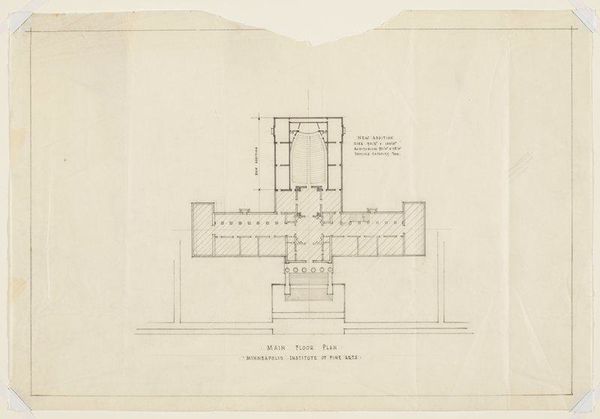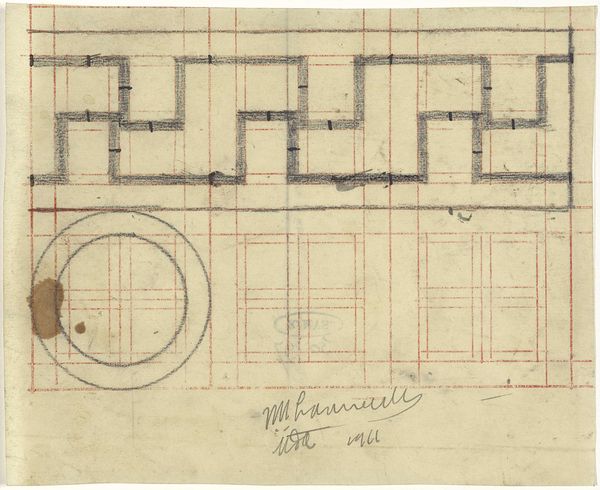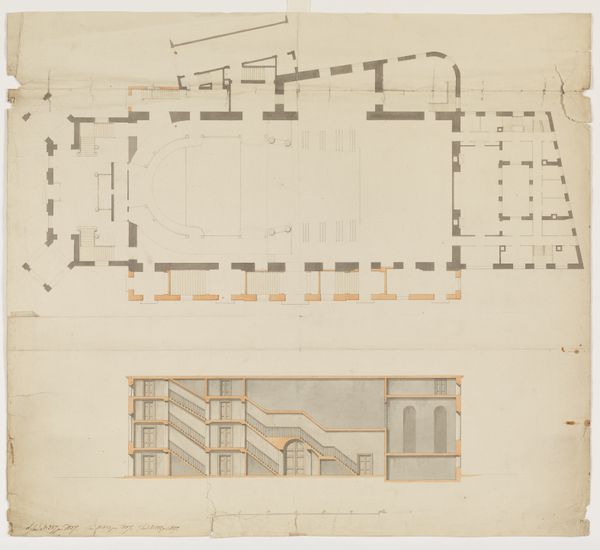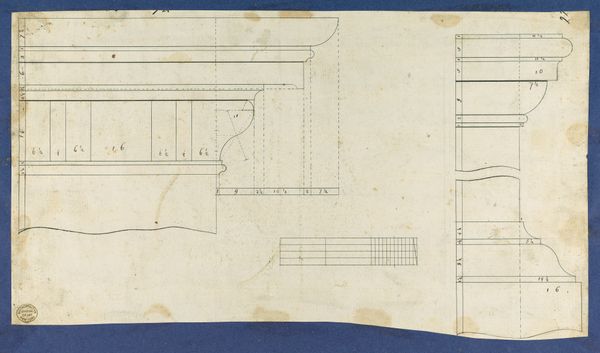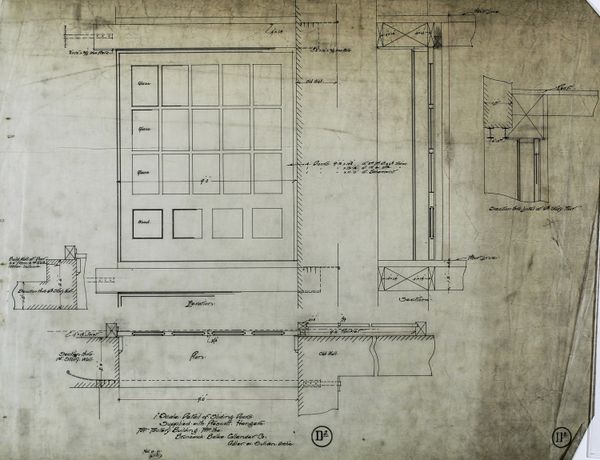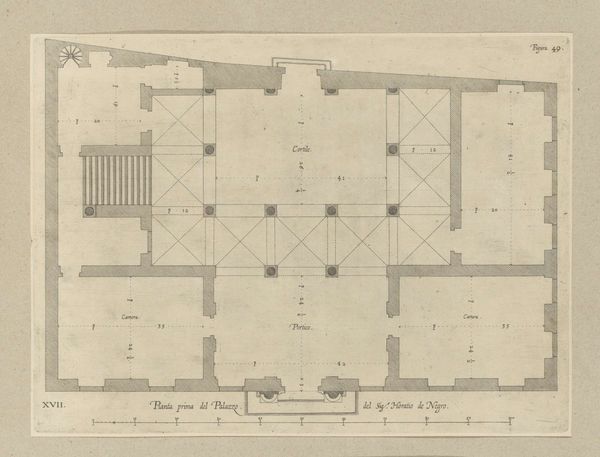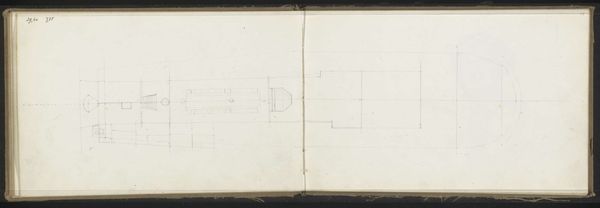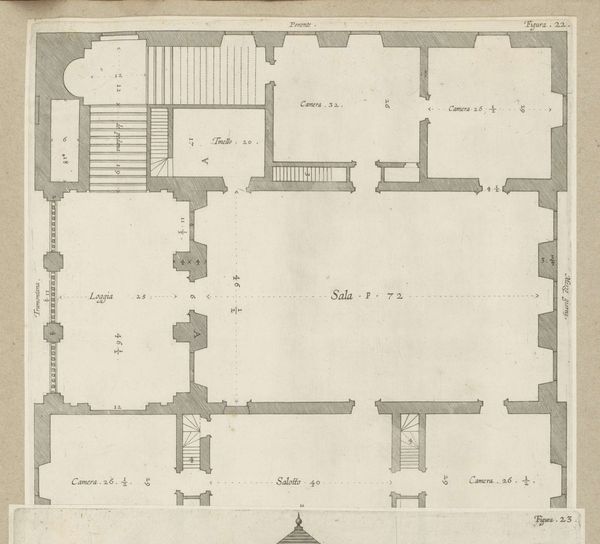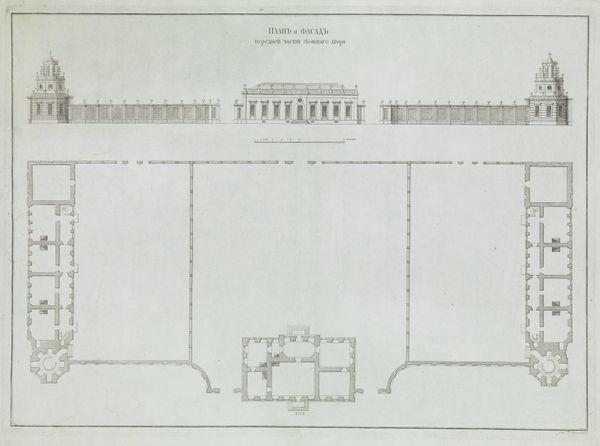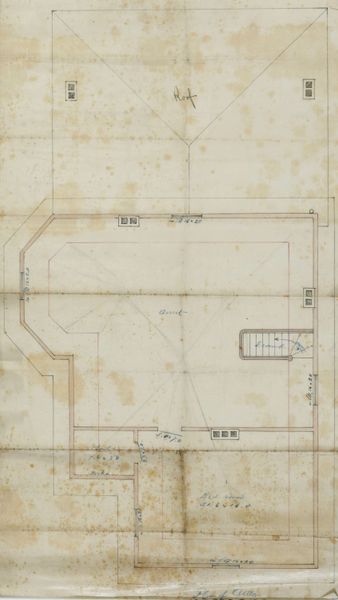
Pennsylvania Pavilion for World's Fair, New York, 1939: General plan, (1/16" =1'-0") 1939
Dimensions: 39.2 x 51.6 cm (15 7/16 x 20 5/16 in.)
Copyright: CC0 1.0
Curator: Looking at this architectural plan, there's something so vulnerable about the clean lines against the blueprint's fragility. It feels like a dreamscape, doesn't it? Editor: Definitely. It's R.W.K.'s general plan for the Pennsylvania Pavilion at the 1939 New York World's Fair, a time when "progress" was code for a very specific, exclusionary vision of America. Curator: Exaclty, I can almost smell the ink and imagine the architect hunched over, dreaming up a place for the world to imagine Pennsylvania's place in it all. Notice the restaurant terrace, the Aluminum walls: so optimistic. Editor: And those walls were meant to celebrate industry, conveniently overlooking the labor exploitation rampant in Pennsylvania's factories and mines. These fairs were always performances of power. Curator: Yes, these are buildings that were intended to be temporary. And yet, here we are. It’s a reminder that even dreams, even follies, leave traces. Editor: They do. It’s crucial to remember whose dreams were centered and whose were marginalized. Curator: Absolutely, that tension is palpable. It’s a beautiful, haunting reminder that buildings, like any work of art, carry more than just their physical form. Editor: Indeed. It's a visual prompt that invites us to question the stories architecture tells and who gets to tell them.
Comments
No comments
Be the first to comment and join the conversation on the ultimate creative platform.
