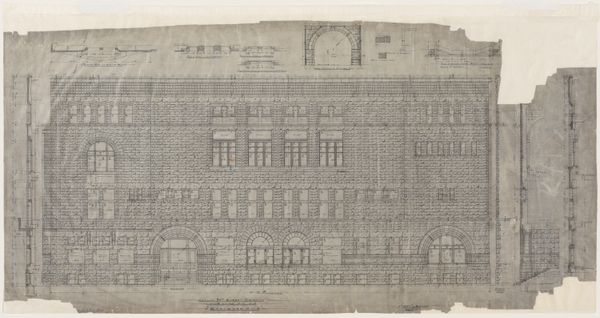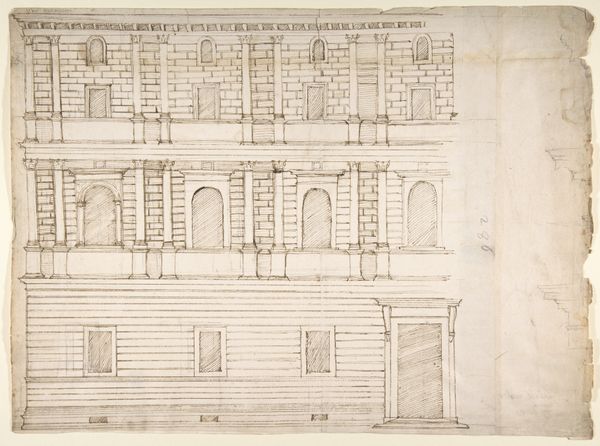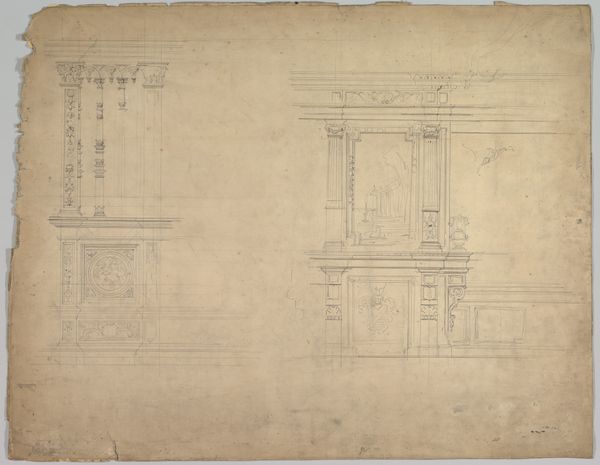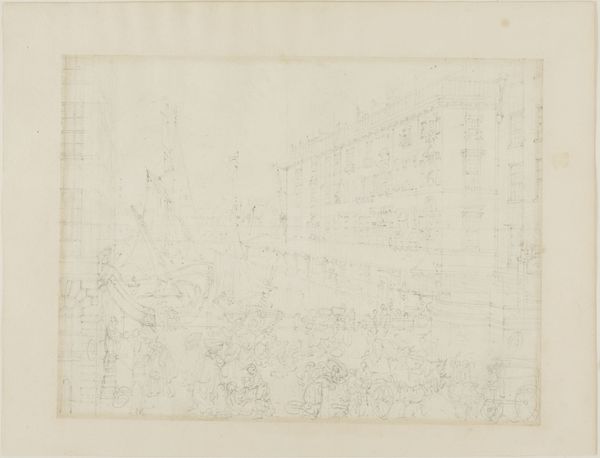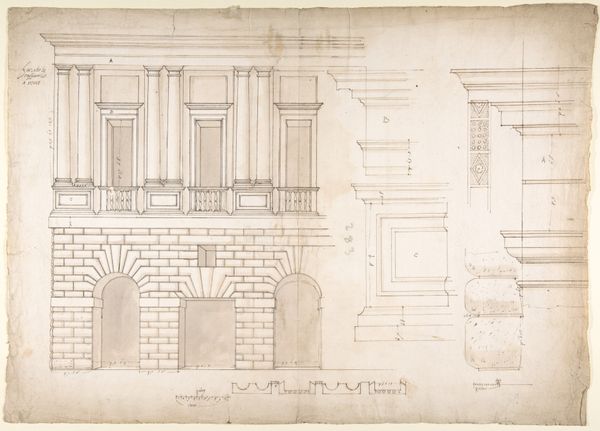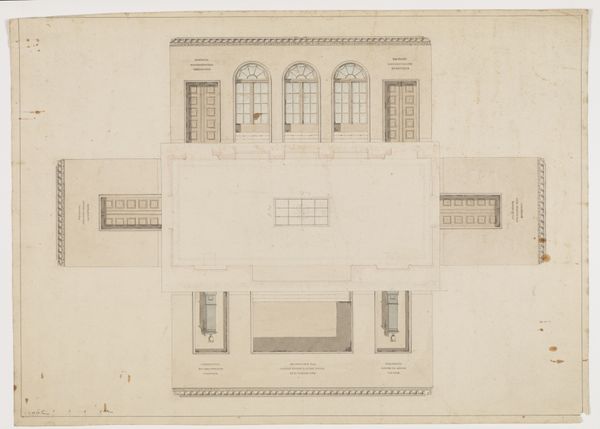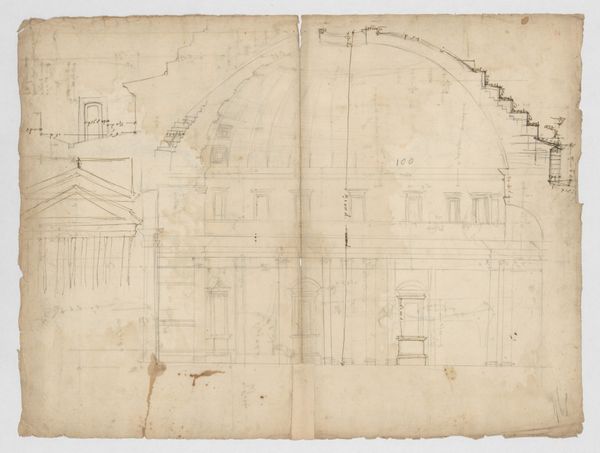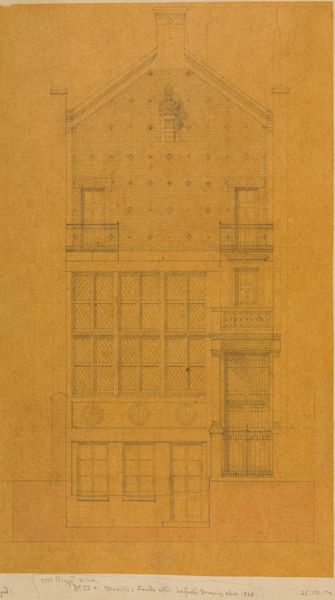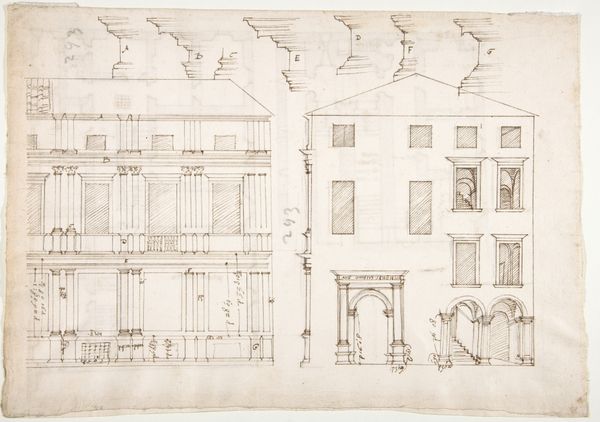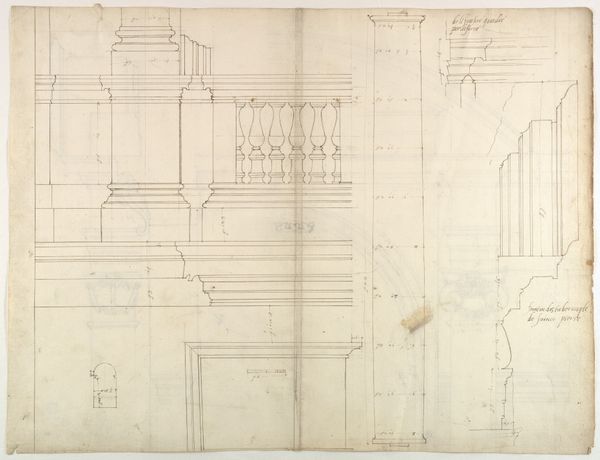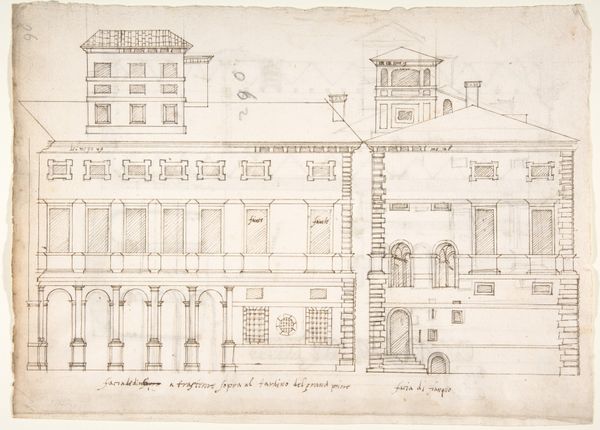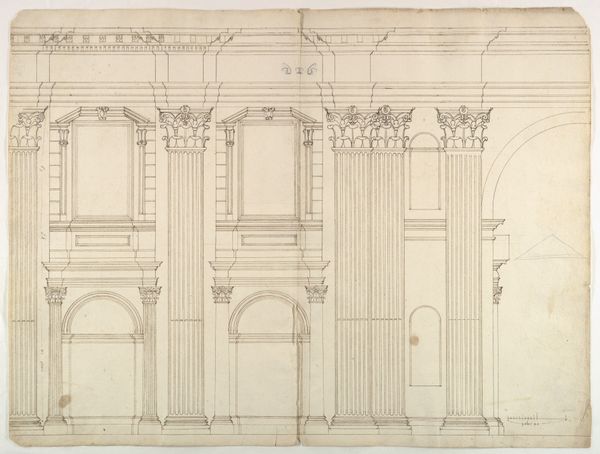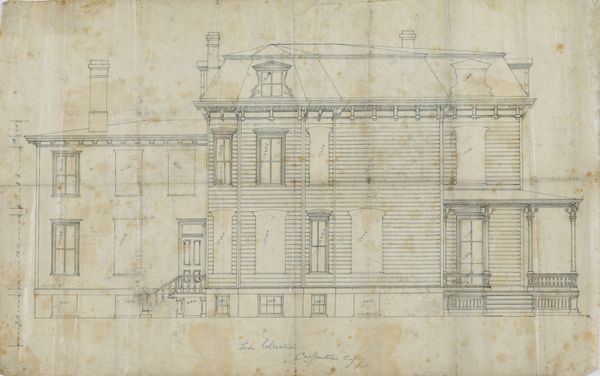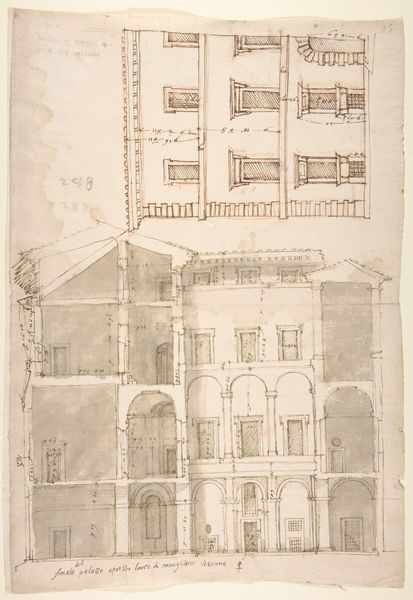
Standard Club, Chicago, Illinois, Revised Elevation and Details 1887
0:00
0:00
drawing, ink, architecture
#
drawing
#
16_19th-century
#
ink
#
arch
#
architecture
Dimensions: 57 × 95.6 cm (22 7/16 × 37 5/8 in.)
Copyright: Public Domain
This is a blueprint of the Standard Club in Chicago, Illinois, revised by Adler & Sullivan, Architects. The arches, repeated in the windows and main entrance, are potent symbols. We see in them echoes of Roman triumphal arches, gates of honor, and portals to new beginnings. The arch is an enduring form, seen in ancient Roman architecture, medieval cathedrals, and now, here in a Chicago club. Consider how the arch has been reinterpreted across time: from a symbol of imperial power to a marker of sacred space, and now integrated into the design of a social club. Each reiteration imbues it with a new layer of meaning, yet its fundamental form remains recognizable. It is a potent visual mnemonic that engages our collective memory. The blueprint displays an understanding of how design can transcend its immediate function, resonating with our deepest emotions and cultural memories. It evokes the cyclical nature of history, in which forms resurface and evolve, reflecting our ever-changing human experience.
Comments
No comments
Be the first to comment and join the conversation on the ultimate creative platform.
